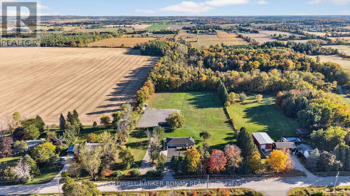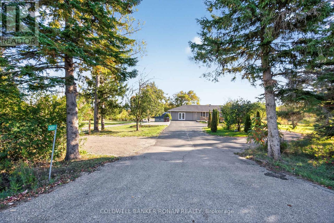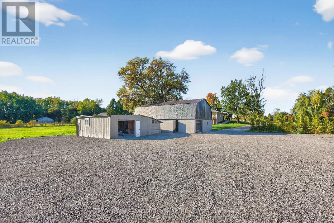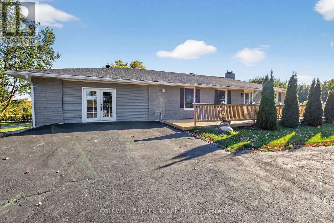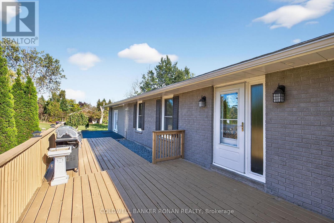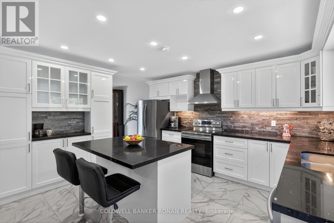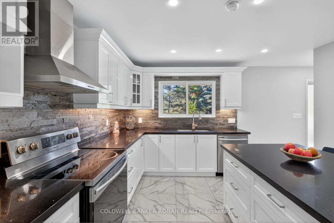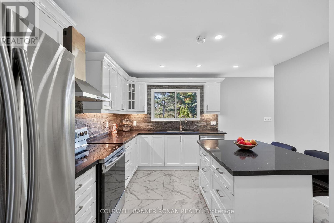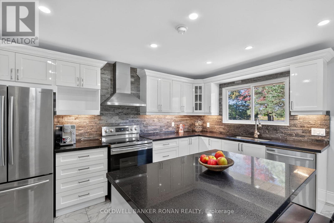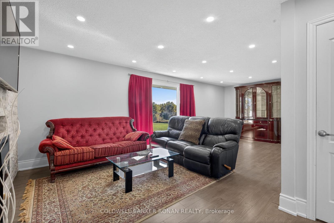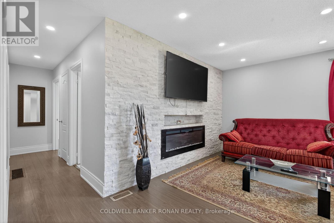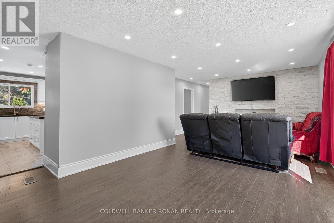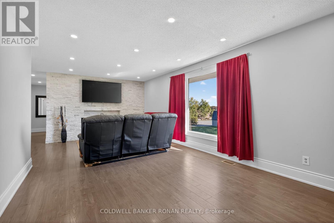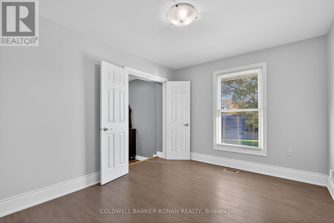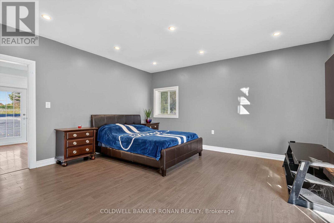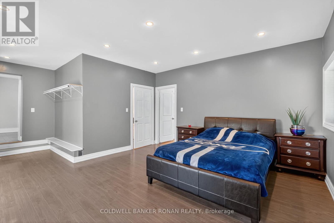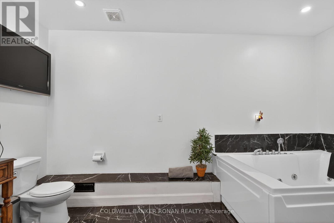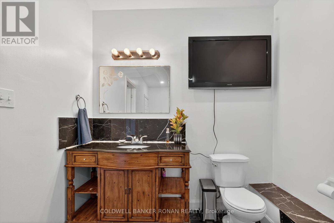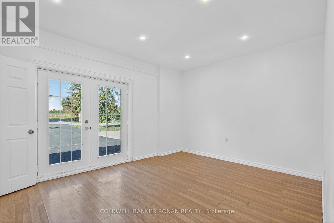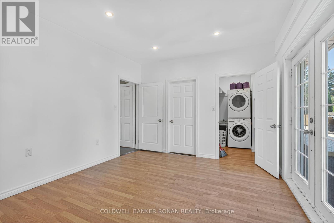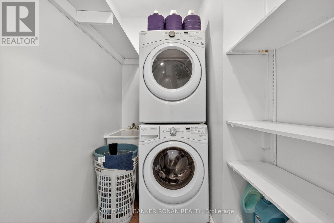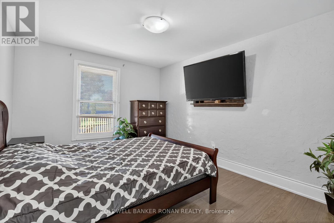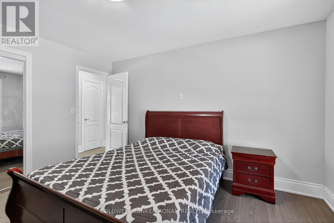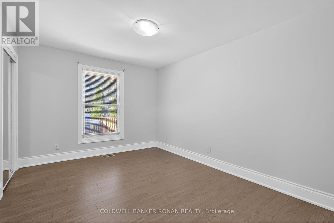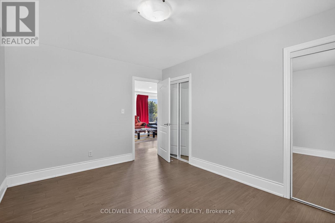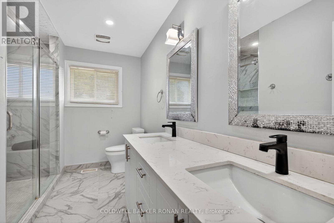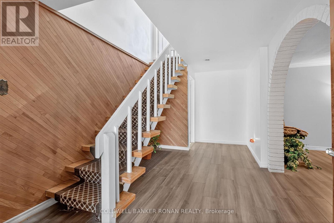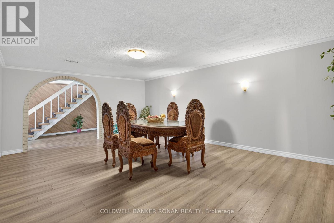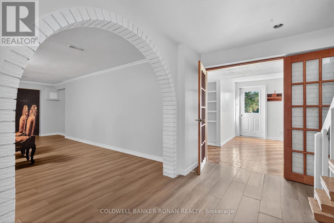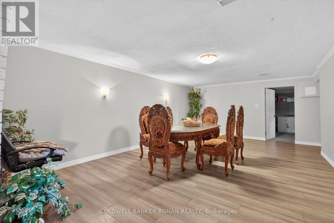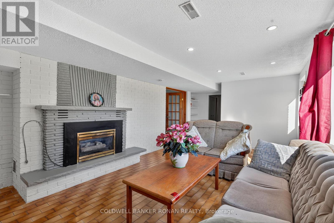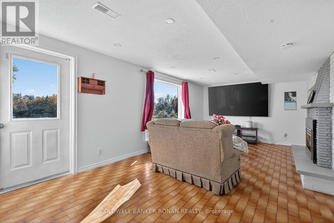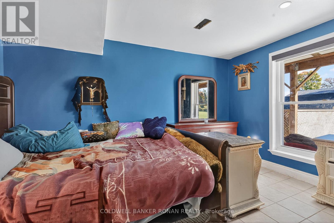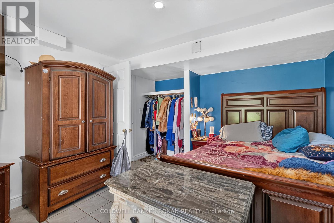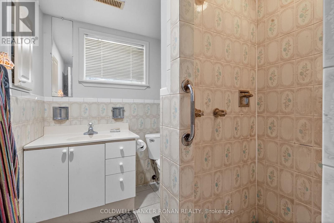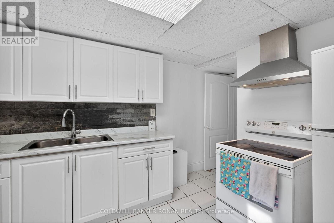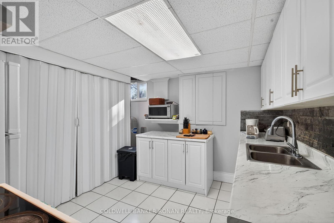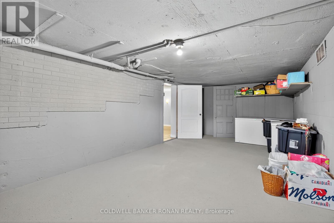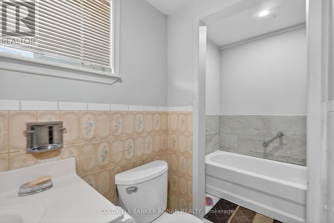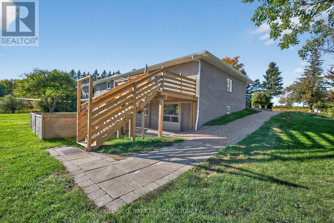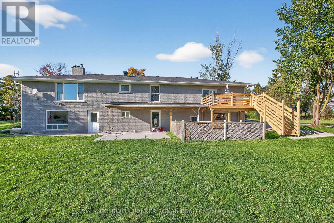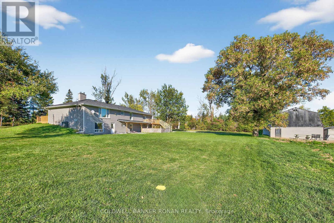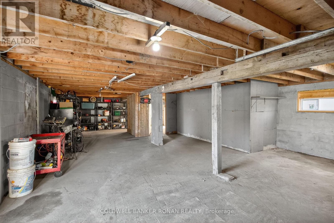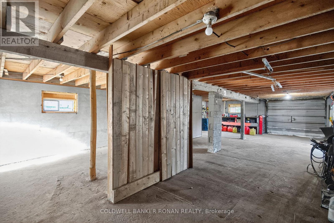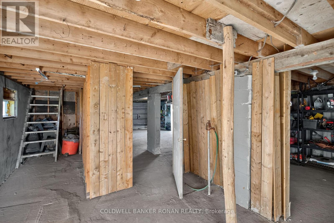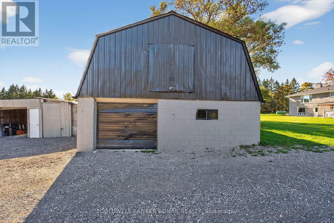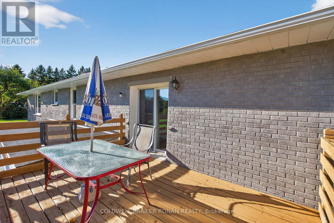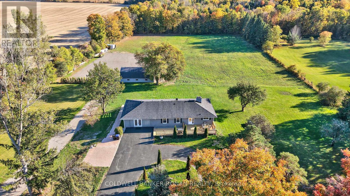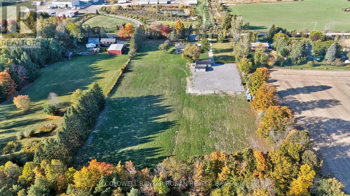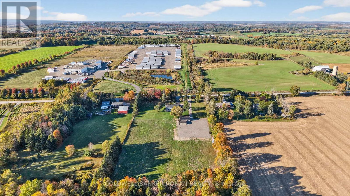6 Bedroom
3 Bathroom
1500 - 2000 sqft
Bungalow
Fireplace
Central Air Conditioning
Forced Air
Acreage
$1,799,000
Location, location, location! Prime Country Location! This 5-acre country property offers the perfect blend of peaceful rural living and everyday convenience just minutes to Schomberg and quick access to Highways 9 and 27. Enjoy the tranquility of wide-open spaces, mature trees, and expansive views. This spacious walk-out bungalow is ideal for multi-generational living, featuring 5+1 bedrooms including a primary suite with a walkout to a private deck and ensuite bath. The main floor offers a warm and inviting living room highlighted by a brick feature wall and electric fireplace. The updated kitchen boasts granite countertops, abundant cabinetry, a stylish backsplash, breakfast bar, and stainless steel appliances. The bright walk-out basement provides room for guests, extended family or additional living space. Outside, enjoy the functionality of open, flat acreage with a large recycled asphalt yard, hip roof barn, and storage shed ideal for hobby farming, a workshop, or extra storage. A convenient circular driveway adds easy access and plenty of parking. Peaceful country living with excellent proximity to town and major routes. (id:58919)
Property Details
|
MLS® Number
|
N12460794 |
|
Property Type
|
Single Family |
|
Community Name
|
Rural New Tecumseth |
|
Community Features
|
School Bus |
|
Features
|
Carpet Free |
|
Parking Space Total
|
20 |
|
Structure
|
Deck, Barn, Outbuilding, Shed |
Building
|
Bathroom Total
|
3 |
|
Bedrooms Above Ground
|
5 |
|
Bedrooms Below Ground
|
1 |
|
Bedrooms Total
|
6 |
|
Age
|
51 To 99 Years |
|
Amenities
|
Fireplace(s) |
|
Architectural Style
|
Bungalow |
|
Basement Development
|
Finished |
|
Basement Features
|
Walk Out |
|
Basement Type
|
N/a (finished) |
|
Construction Style Attachment
|
Detached |
|
Cooling Type
|
Central Air Conditioning |
|
Exterior Finish
|
Brick |
|
Fireplace Present
|
Yes |
|
Flooring Type
|
Laminate, Tile |
|
Foundation Type
|
Concrete |
|
Heating Fuel
|
Propane |
|
Heating Type
|
Forced Air |
|
Stories Total
|
1 |
|
Size Interior
|
1500 - 2000 Sqft |
|
Type
|
House |
Parking
Land
|
Acreage
|
Yes |
|
Sewer
|
Septic System |
|
Size Depth
|
650 Ft ,4 In |
|
Size Frontage
|
330 Ft |
|
Size Irregular
|
330 X 650.4 Ft |
|
Size Total Text
|
330 X 650.4 Ft|2 - 4.99 Acres |
Rooms
| Level |
Type |
Length |
Width |
Dimensions |
|
Lower Level |
Dining Room |
6.48 m |
4.58 m |
6.48 m x 4.58 m |
|
Lower Level |
Workshop |
6.85 m |
3.74 m |
6.85 m x 3.74 m |
|
Lower Level |
Bedroom |
4.06 m |
3.16 m |
4.06 m x 3.16 m |
|
Lower Level |
Kitchen |
5.57 m |
6.53 m |
5.57 m x 6.53 m |
|
Lower Level |
Family Room |
7.57 m |
4.09 m |
7.57 m x 4.09 m |
|
Main Level |
Kitchen |
4.07 m |
3.66 m |
4.07 m x 3.66 m |
|
Main Level |
Eating Area |
2.46 m |
1.91 m |
2.46 m x 1.91 m |
|
Main Level |
Living Room |
7.72 m |
4.56 m |
7.72 m x 4.56 m |
|
Main Level |
Bedroom |
4.06 m |
3.1 m |
4.06 m x 3.1 m |
|
Main Level |
Bedroom |
4.07 m |
3.25 m |
4.07 m x 3.25 m |
|
Main Level |
Bedroom |
3.55 m |
3.04 m |
3.55 m x 3.04 m |
|
Main Level |
Bedroom |
4.57 m |
3.65 m |
4.57 m x 3.65 m |
|
Main Level |
Primary Bedroom |
6.73 m |
4.88 m |
6.73 m x 4.88 m |
|
Main Level |
Laundry Room |
2.31 m |
1.74 m |
2.31 m x 1.74 m |
Utilities
https://www.realtor.ca/real-estate/28986227/5697-2nd-line-new-tecumseth-rural-new-tecumseth

