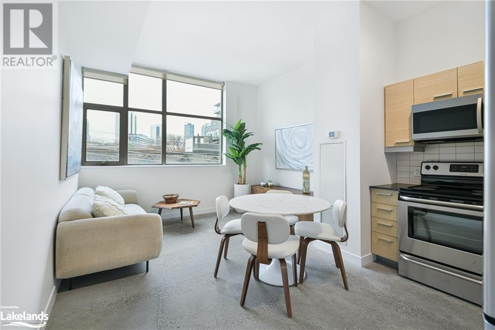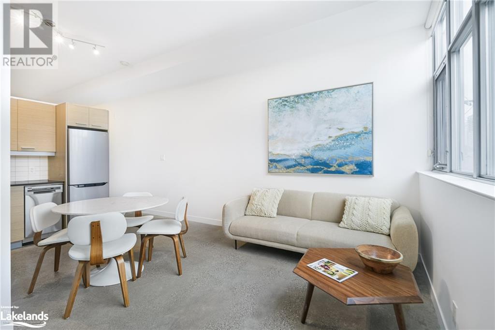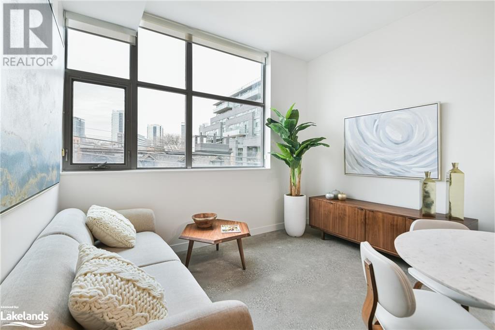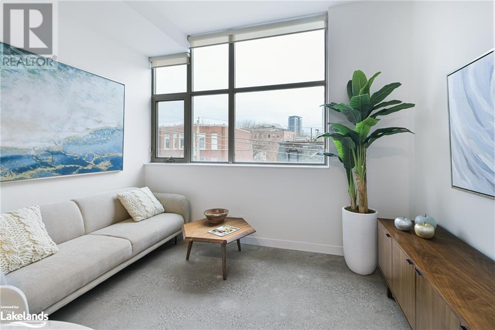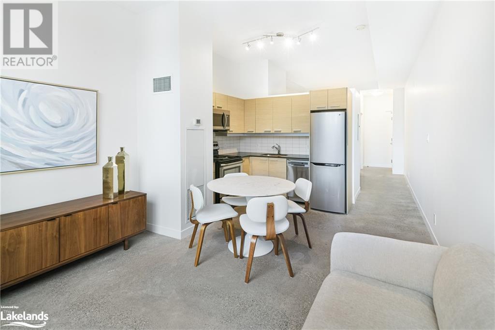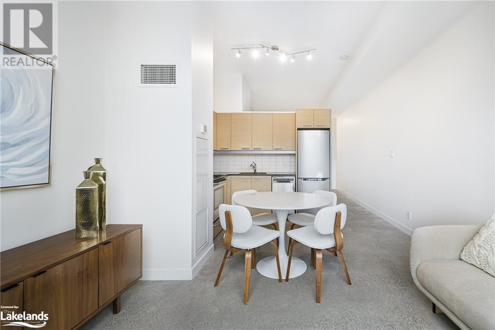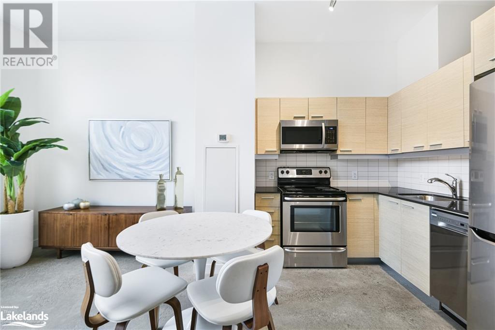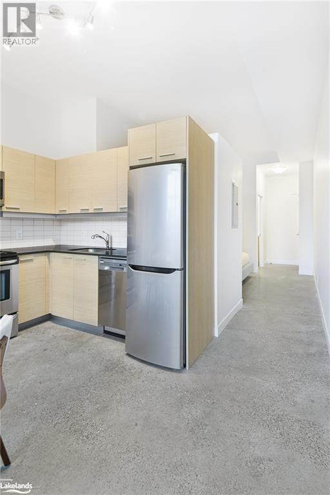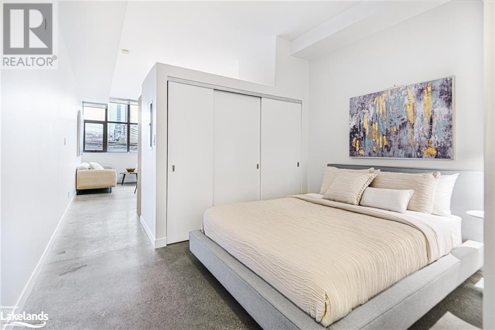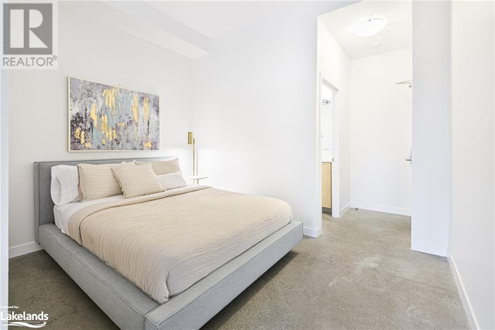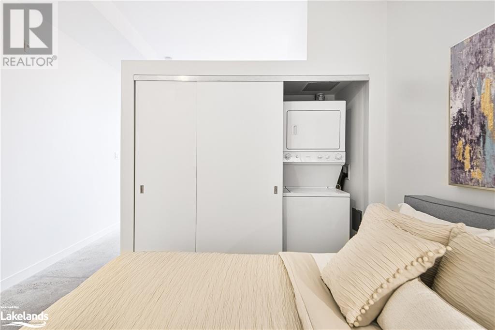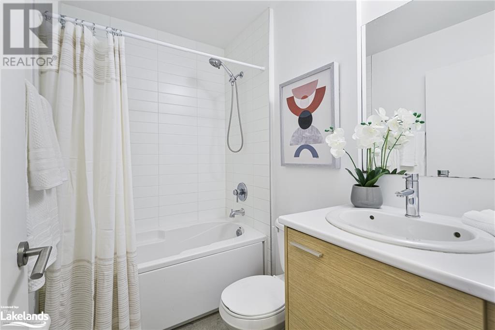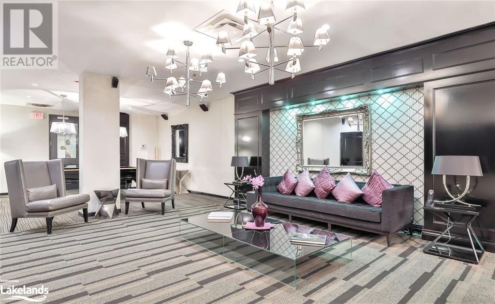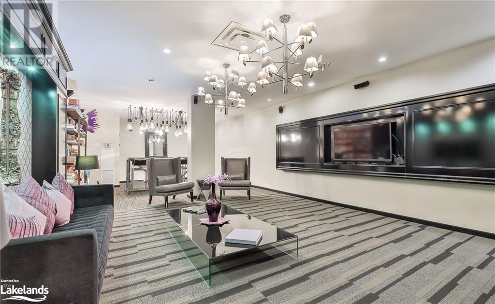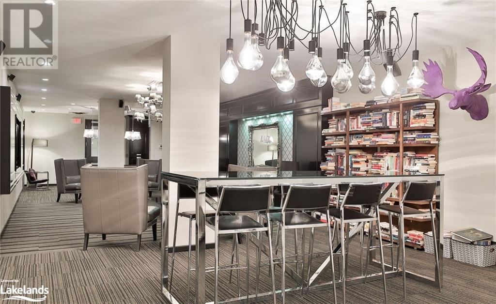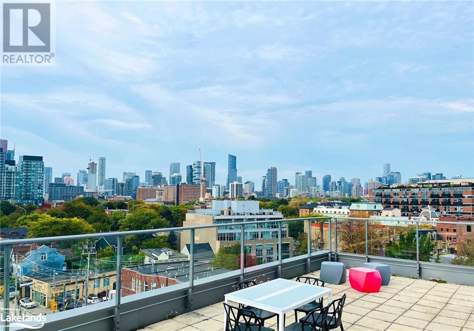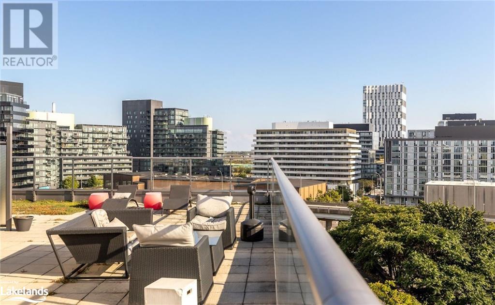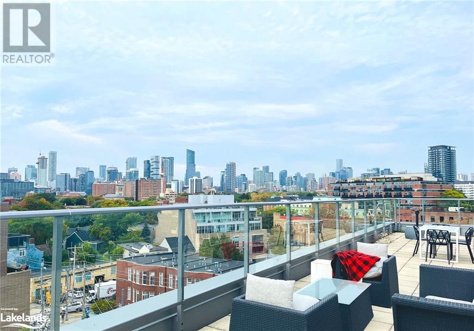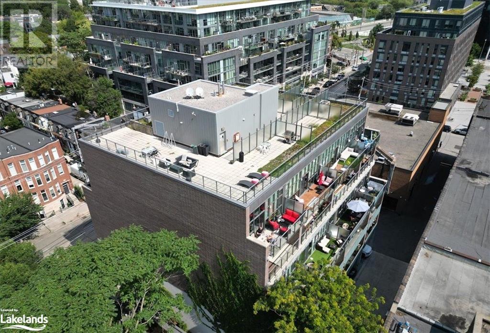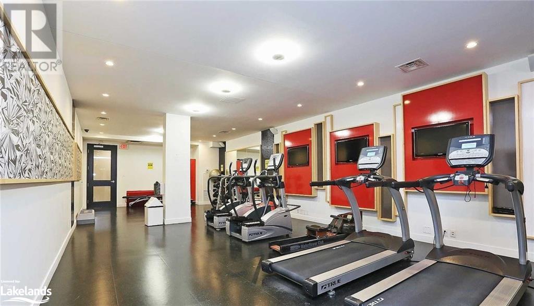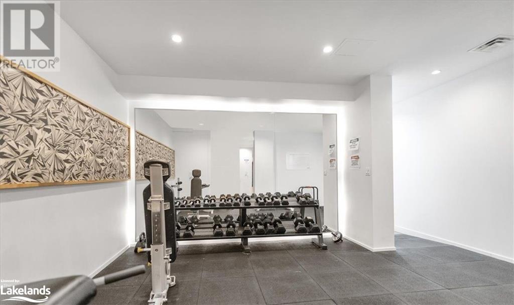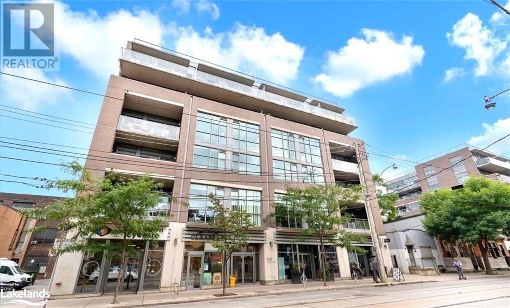569 King Street E Unit# 305 Toronto, Ontario M5A 1M5
Interested?
Contact us for more information
$499,900Maintenance, Insurance, Property Management, Water
$409.45 Monthly
Maintenance, Insurance, Property Management, Water
$409.45 MonthlyUNTENANTED - VACANT! A Stunning Loft Style 1 Bedroom 1 Bathroom at the Corktown Loft “- Trendy & Desirable Boutique Building On King St East. Airy & Bright Open Concept Unit W/10 Ft Ceiling, Large Windows W/Roller Blinds, Polished Concrete Floor, SS Appliances, Brand New Microwave and Dishwasher, Granite Countertop, Freshly Painted. AMENITIES: This Quiet, Well Managed 46-Unit Boutique Building Offers Access To Gym, Party Room & Rooftop Deck W/Gas BBQs & Visitor Parking. LOCATION: Streetcar At Your Doorstep, Corktown Subway Station, Enjoy the Historic Charm Of The Distillery District, Shop At St Lawrence Market, Explore Riverside/Leslieville/The Financial District. Whether You're Looking For An Urban 'Pied-A-Terre', A Principal Residence Or A Savvy Investment Opportunity, This Property Certainly Is The Perfect Investment In The Perfect Location - Walk-score of 98! (id:28392)
Property Details
| MLS® Number | 40514027 |
| Property Type | Single Family |
| Amenities Near By | Airport, Hospital, Park, Place Of Worship, Playground, Public Transit, Schools, Shopping |
| Community Features | Community Centre, School Bus |
Building
| Bathroom Total | 1 |
| Bedrooms Above Ground | 1 |
| Bedrooms Total | 1 |
| Amenities | Exercise Centre, Party Room |
| Appliances | Dishwasher, Dryer, Microwave, Stove, Washer, Window Coverings |
| Architectural Style | Loft |
| Basement Type | None |
| Construction Material | Concrete Block, Concrete Walls |
| Construction Style Attachment | Attached |
| Cooling Type | Central Air Conditioning |
| Exterior Finish | Brick, Concrete |
| Fire Protection | Smoke Detectors |
| Heating Type | Forced Air |
| Size Interior | 478 |
| Type | Apartment |
| Utility Water | Municipal Water |
Parking
| None |
Land
| Access Type | Highway Access |
| Acreage | No |
| Land Amenities | Airport, Hospital, Park, Place Of Worship, Playground, Public Transit, Schools, Shopping |
| Sewer | Municipal Sewage System |
| Zoning Description | R2 |
Rooms
| Level | Type | Length | Width | Dimensions |
|---|---|---|---|---|
| Main Level | 4pc Bathroom | Measurements not available | ||
| Main Level | Bedroom | 9'0'' x 11'11'' | ||
| Main Level | Kitchen | 16'10'' x 11'11'' | ||
| Main Level | Dining Room | 16'10'' x 11'11'' | ||
| Main Level | Living Room | 16'10'' x 11'11'' |
https://www.realtor.ca/real-estate/26349134/569-king-street-e-unit-305-toronto

