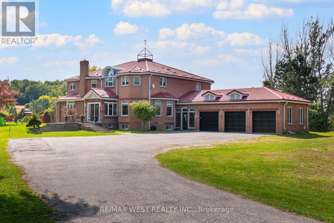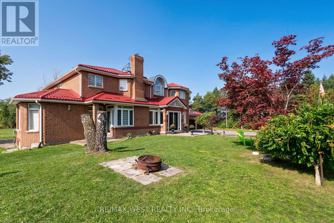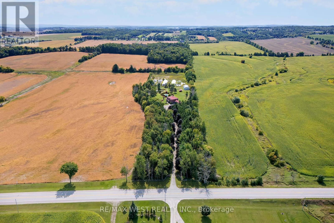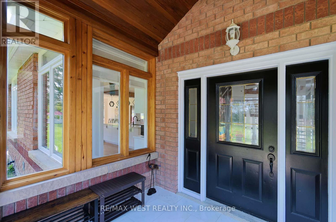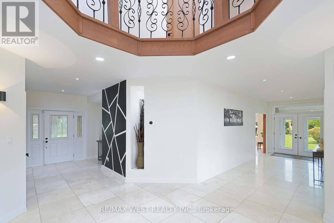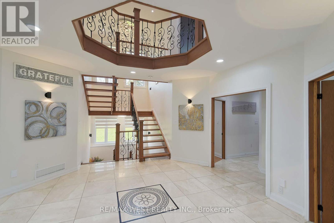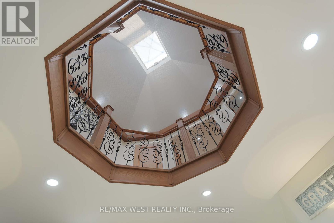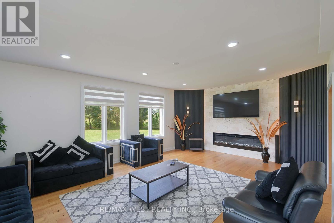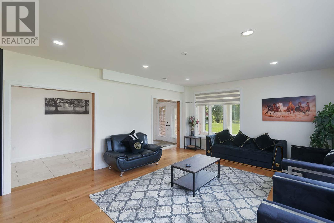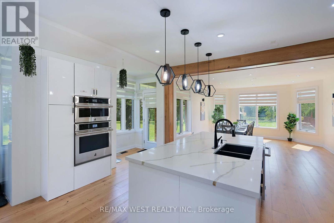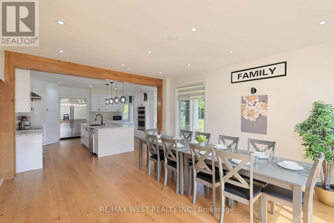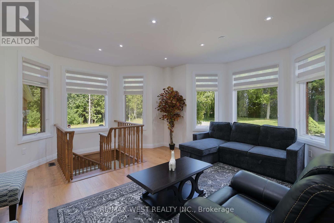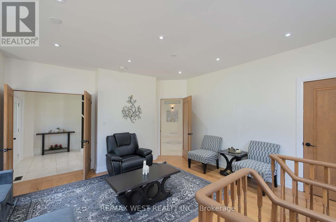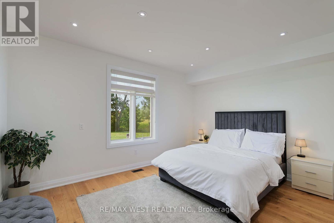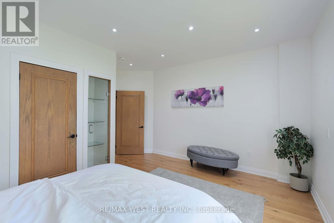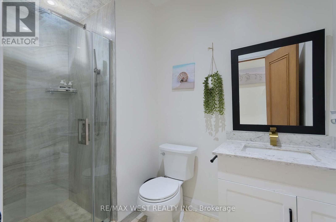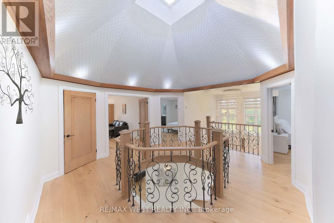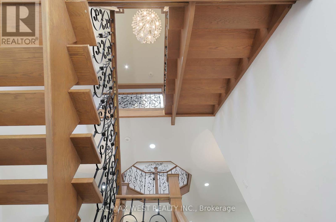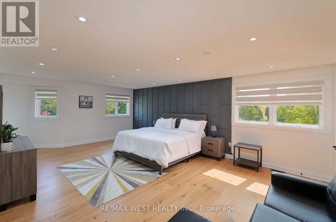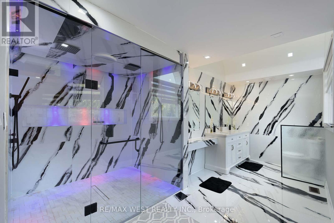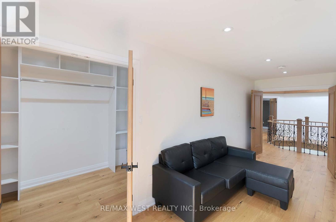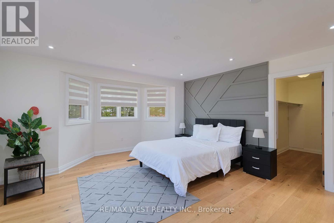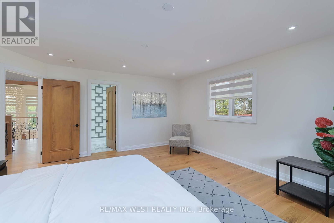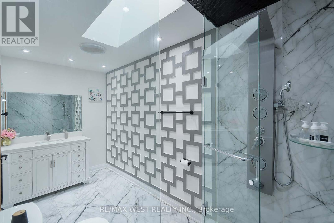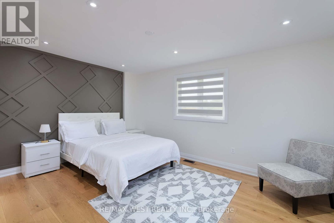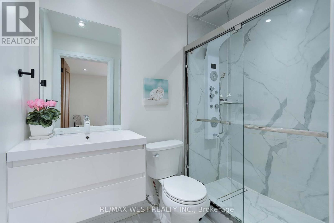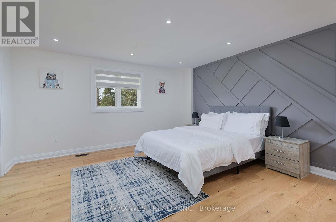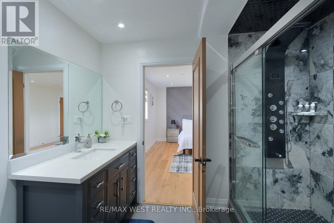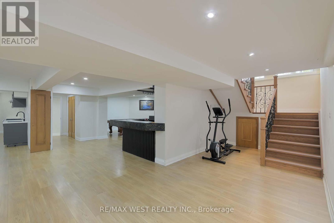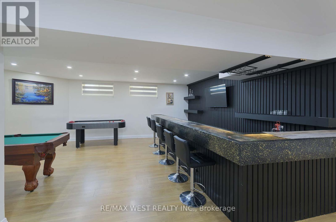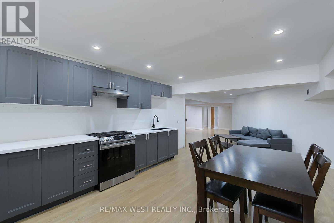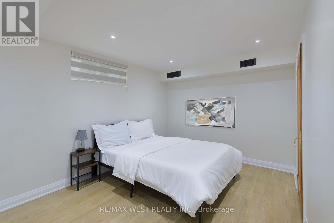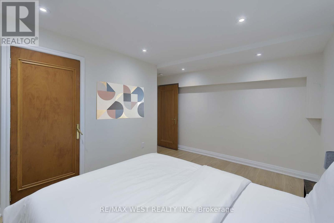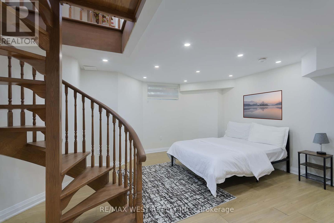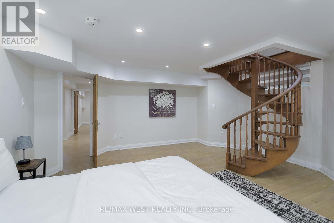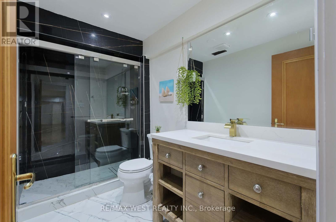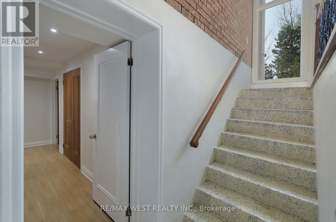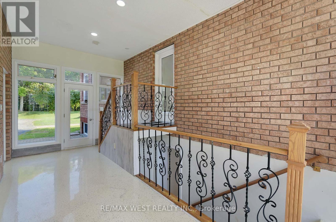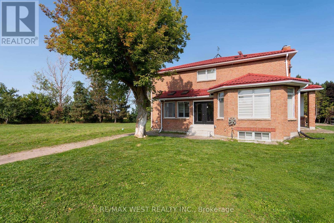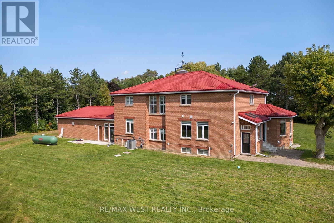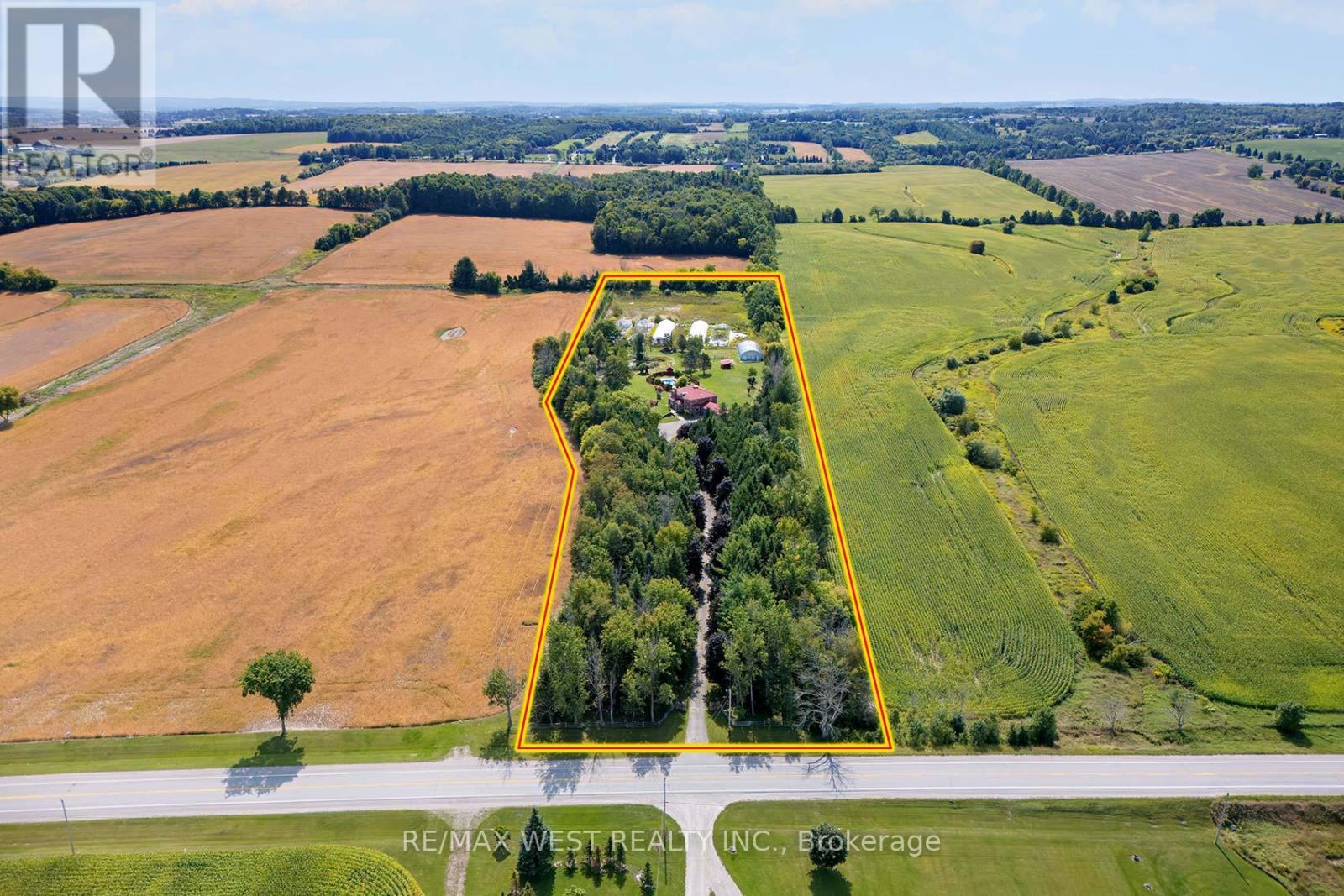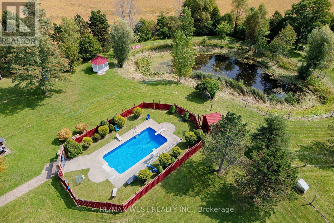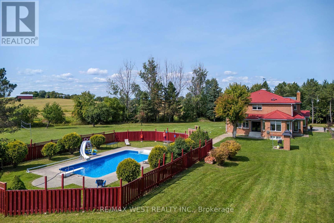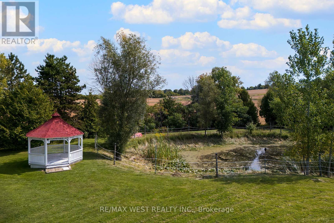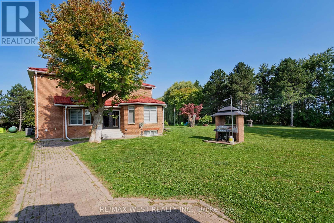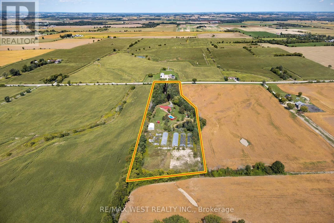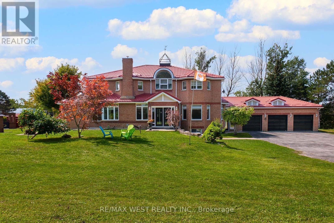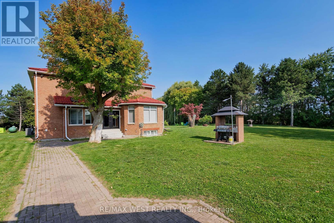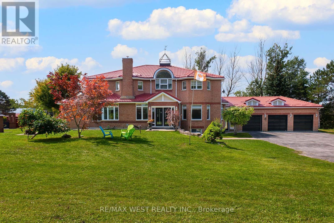7 Bedroom
6 Bathroom
3500 - 5000 sqft
Fireplace
Inground Pool
Central Air Conditioning
Forced Air
$2,140,000
Top Five Reasons You Will Love This Home. 1. Great Classic Executive Brick Estate Home, 4252 Sq Ft. ; Drive in Through a Long Private Tree Lined Driveway Leading to a very quiet 9+ acres, in a Highly Desirable Location in Beeton, with an Inground Pool, Gazebo, Multiple Patios and Manicured Private Grounds, along with a Huge Multi-use Steel Quonset Hut in Back. 2. Renovated 5+ Bedroom Home with Main Floor Bed. 3. Custom Built Chef Inspired Large Sunny Kitchen with High End Appliances and W/Out to Yard. Separate Living/ Dining/Family Room w/Fireplace. LED Lighting Throughout. 4.Upper Level Features 4 Very Spacious Bedrooms/w Ensuites, including a Primary Bedroom with Custom SPA-Like 6 Piece Ensuite. Upper Level Laundry. Finished Basement , with Kitchen, B/I Bar, Family Room, Bedroom, Separate Entrances ; Perfect for an Additional Family or In-Laws. Enjoy Total Privacy with Your Gorgeous Land, Pond and Trees. Minutes away from HWY 400, HWY 27 and Major Plazas, & Schools. (id:58919)
Property Details
|
MLS® Number
|
N12384312 |
|
Property Type
|
Single Family |
|
Community Name
|
Rural New Tecumseth |
|
Amenities Near By
|
Hospital |
|
Equipment Type
|
Propane Tank |
|
Features
|
Level Lot, Wooded Area |
|
Parking Space Total
|
33 |
|
Pool Type
|
Inground Pool |
|
Rental Equipment Type
|
Propane Tank |
|
Structure
|
Greenhouse |
|
View Type
|
View |
Building
|
Bathroom Total
|
6 |
|
Bedrooms Above Ground
|
5 |
|
Bedrooms Below Ground
|
2 |
|
Bedrooms Total
|
7 |
|
Appliances
|
Garage Door Opener Remote(s), Central Vacuum, Blinds, Dishwasher, Dryer, Microwave, Oven, Stove, Washer, Refrigerator |
|
Basement Features
|
Separate Entrance |
|
Basement Type
|
Full |
|
Construction Style Attachment
|
Detached |
|
Cooling Type
|
Central Air Conditioning |
|
Exterior Finish
|
Brick |
|
Fire Protection
|
Alarm System, Smoke Detectors |
|
Fireplace Present
|
Yes |
|
Flooring Type
|
Hardwood |
|
Foundation Type
|
Block |
|
Heating Fuel
|
Propane |
|
Heating Type
|
Forced Air |
|
Stories Total
|
2 |
|
Size Interior
|
3500 - 5000 Sqft |
|
Type
|
House |
Parking
Land
|
Acreage
|
No |
|
Land Amenities
|
Hospital |
|
Sewer
|
Septic System |
|
Size Depth
|
1440 Ft ,3 In |
|
Size Frontage
|
200 Ft ,1 In |
|
Size Irregular
|
200.1 X 1440.3 Ft |
|
Size Total Text
|
200.1 X 1440.3 Ft |
|
Surface Water
|
Lake/pond |
Rooms
| Level |
Type |
Length |
Width |
Dimensions |
|
Second Level |
Primary Bedroom |
4.06 m |
3.73 m |
4.06 m x 3.73 m |
|
Second Level |
Bedroom 2 |
3.35 m |
2.87 m |
3.35 m x 2.87 m |
|
Second Level |
Bedroom 3 |
4.45 m |
2.95 m |
4.45 m x 2.95 m |
|
Second Level |
Bedroom 4 |
3.81 m |
3.58 m |
3.81 m x 3.58 m |
|
Second Level |
Laundry Room |
0.74 m |
0.929 m |
0.74 m x 0.929 m |
|
Basement |
Recreational, Games Room |
7.32 m |
4.07 m |
7.32 m x 4.07 m |
|
Basement |
Living Room |
3.99 m |
2.59 m |
3.99 m x 2.59 m |
|
Basement |
Bedroom 5 |
5.2 m |
4.89 m |
5.2 m x 4.89 m |
|
Main Level |
Family Room |
7.14 m |
4.75 m |
7.14 m x 4.75 m |
|
Main Level |
Bedroom |
4.78 m |
2.84 m |
4.78 m x 2.84 m |
|
Main Level |
Office |
3.35 m |
2.89 m |
3.35 m x 2.89 m |
|
Main Level |
Kitchen |
3.84 m |
2.67 m |
3.84 m x 2.67 m |
|
Main Level |
Family Room |
7.14 m |
4.75 m |
7.14 m x 4.75 m |
https://www.realtor.ca/real-estate/28821318/5679-8th-line-new-tecumseth-rural-new-tecumseth

