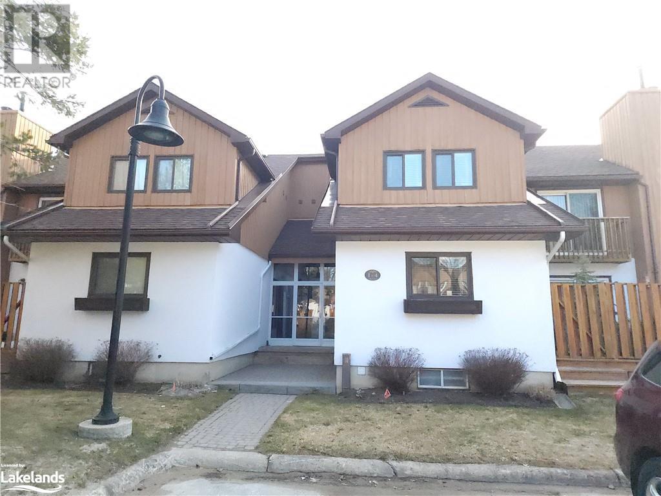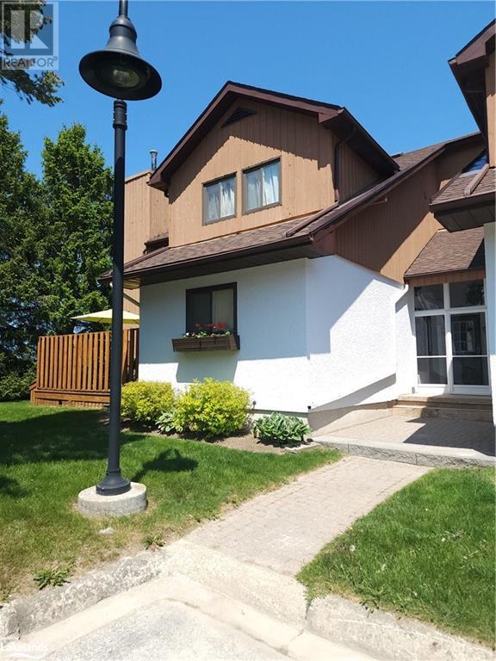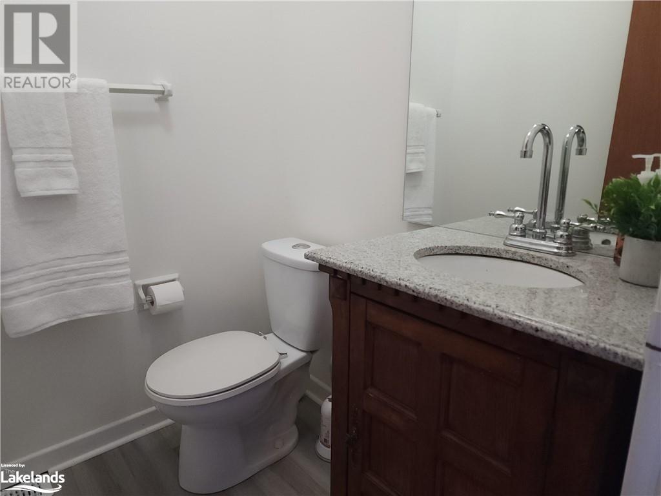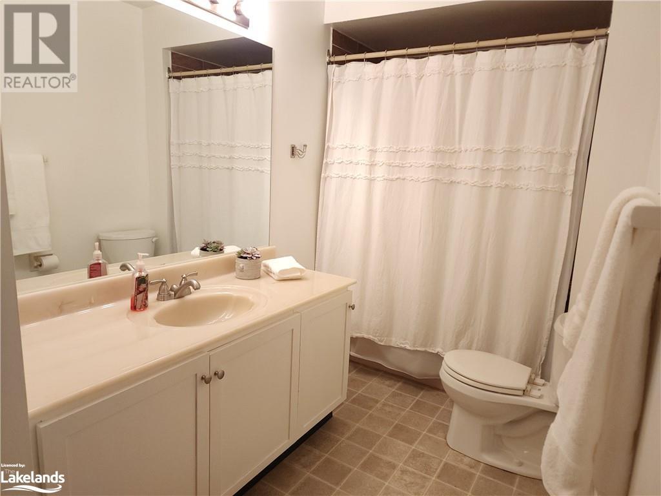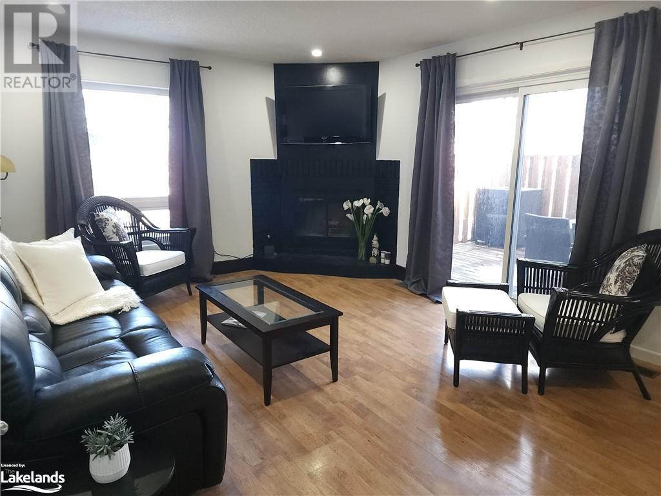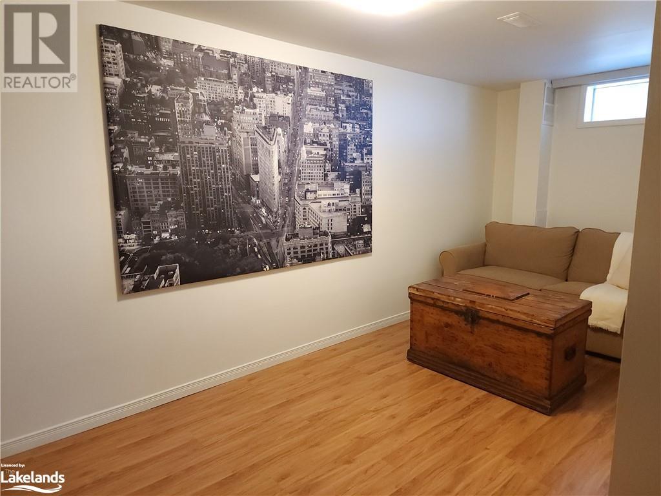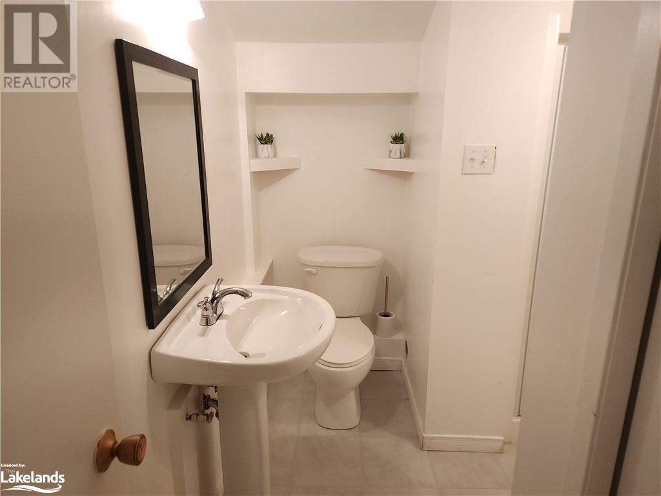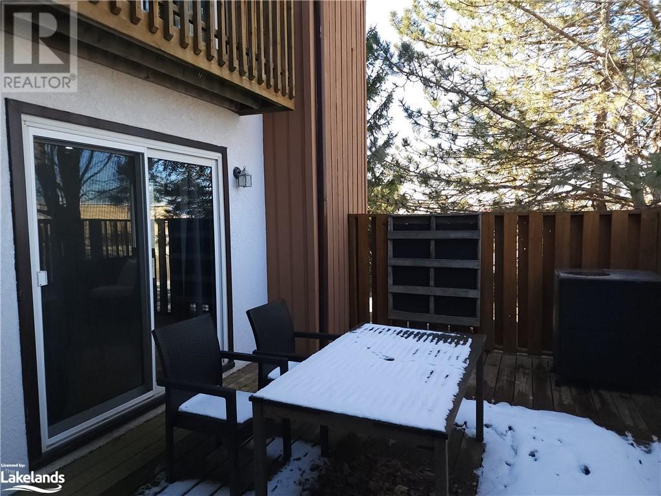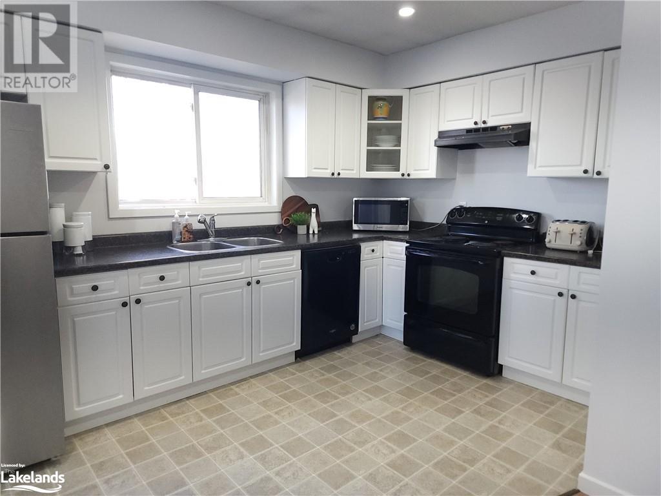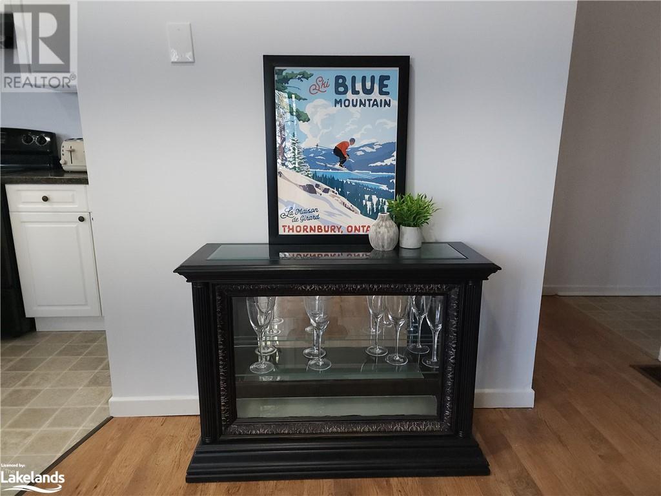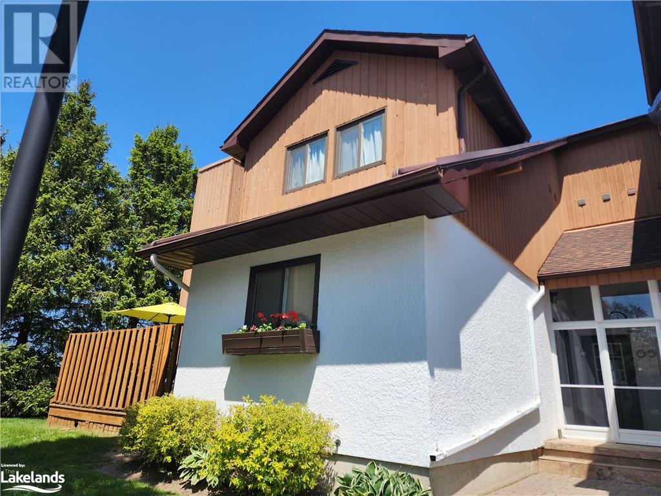56 Victoria Street S Unit# 3 Thornbury, Ontario N0H 2P0
Interested?
Contact us for more information
3 Bedroom
4 Bathroom
1245
2 Level
Central Air Conditioning
Forced Air
$2,250 Monthly
Located in the heart of Thornbury this furnished annual rental is just blocks from downtown and the shores of Georgian Bay. Open concept living on the main with a wood burning fireplace, living room, dining room and kitchen. Upstairs you will find a large primary with ensuite, private balcony and additional cozy wood burning fireplace. The second floor features an additional bedroom and 4pc bathroom. The lower level hosts a rec room with third bedroom, 3pc bathroom and laundry room. Step outside and enjoy the large deck enclosed by mature trees and fence. (id:28392)
Property Details
| MLS® Number | 40524824 |
| Property Type | Single Family |
| Amenities Near By | Beach, Golf Nearby, Marina, Park, Place Of Worship, Playground, Schools, Shopping, Ski Area |
| Features | Balcony |
| Parking Space Total | 1 |
Building
| Bathroom Total | 4 |
| Bedrooms Above Ground | 2 |
| Bedrooms Below Ground | 1 |
| Bedrooms Total | 3 |
| Appliances | Dishwasher, Dryer, Microwave, Refrigerator, Stove, Washer, Window Coverings |
| Architectural Style | 2 Level |
| Basement Development | Finished |
| Basement Type | Full (finished) |
| Construction Style Attachment | Attached |
| Cooling Type | Central Air Conditioning |
| Exterior Finish | Vinyl Siding |
| Half Bath Total | 2 |
| Heating Fuel | Natural Gas |
| Heating Type | Forced Air |
| Stories Total | 2 |
| Size Interior | 1245 |
| Type | Row / Townhouse |
| Utility Water | Municipal Water |
Parking
| Visitor Parking |
Land
| Acreage | No |
| Land Amenities | Beach, Golf Nearby, Marina, Park, Place Of Worship, Playground, Schools, Shopping, Ski Area |
| Sewer | Municipal Sewage System |
| Zoning Description | R1 |
Rooms
| Level | Type | Length | Width | Dimensions |
|---|---|---|---|---|
| Second Level | 4pc Bathroom | 12'10'' x 5'6'' | ||
| Second Level | Full Bathroom | 4'2'' x 4'10'' | ||
| Second Level | Bedroom | 10'6'' x 12'10'' | ||
| Second Level | Primary Bedroom | 12'11'' x 15'2'' | ||
| Lower Level | Utility Room | 4'10'' x 10'0'' | ||
| Lower Level | 3pc Bathroom | 12'3'' x 8'8'' | ||
| Lower Level | Bedroom | 13'2'' x 12'4'' | ||
| Lower Level | Living Room | 12'7'' x 20'4'' | ||
| Main Level | 2pc Bathroom | 4'10'' x 4'2'' | ||
| Main Level | Eat In Kitchen | 9'4'' x 8'1'' | ||
| Main Level | Kitchen | 8'4'' x 12'10'' | ||
| Main Level | Dining Room | 12'11'' x 8'6'' | ||
| Main Level | Living Room | 12'11'' x 12'1'' |
https://www.realtor.ca/real-estate/26388105/56-victoria-street-s-unit-3-thornbury

