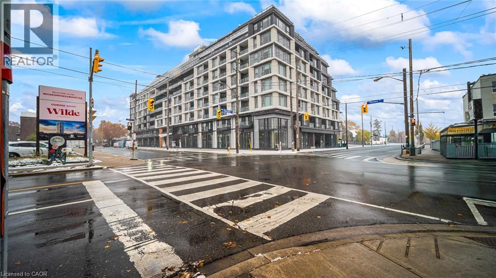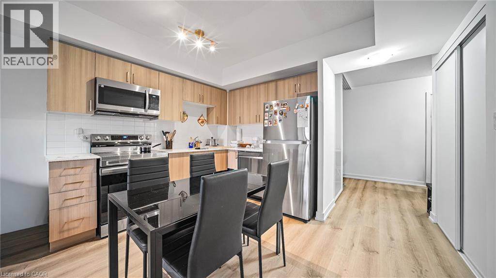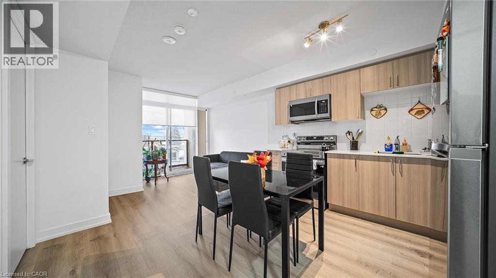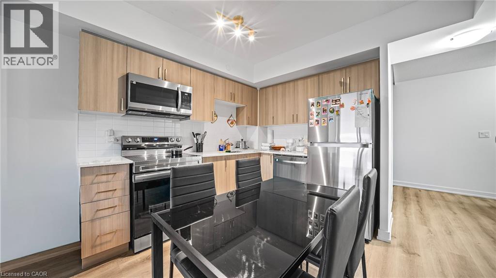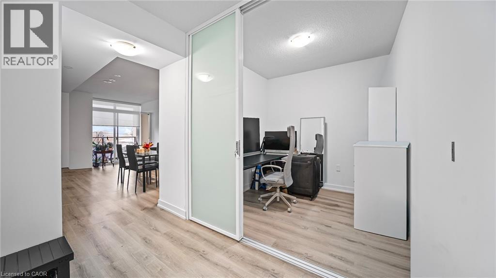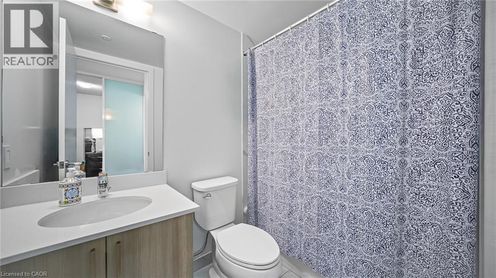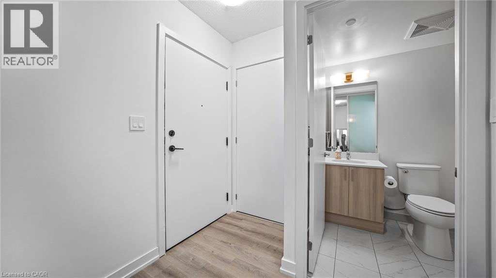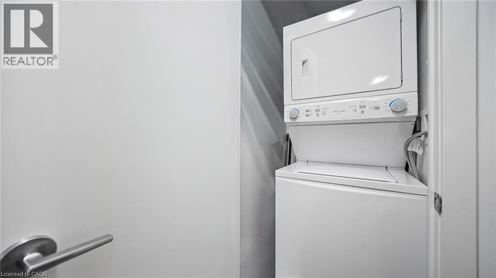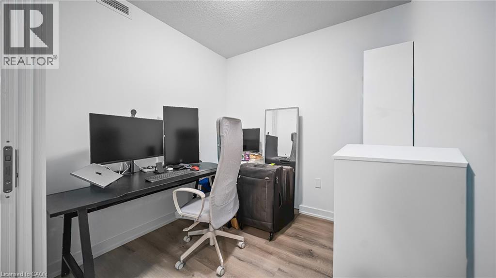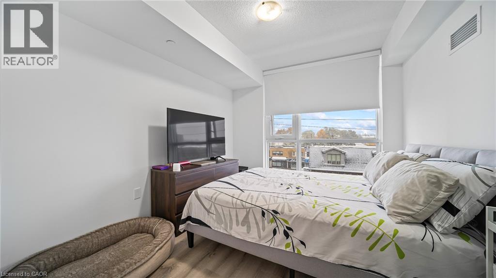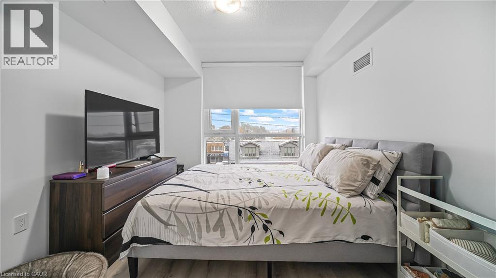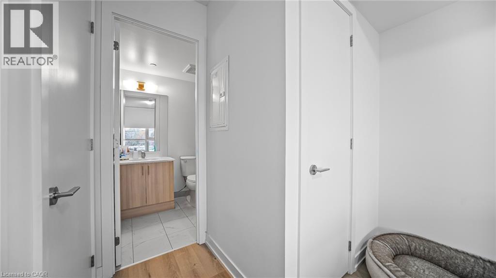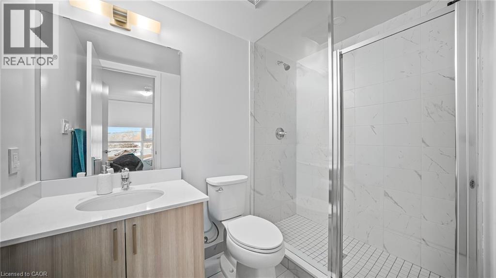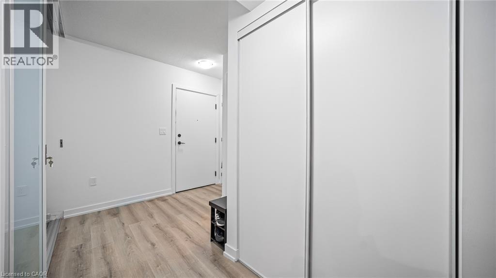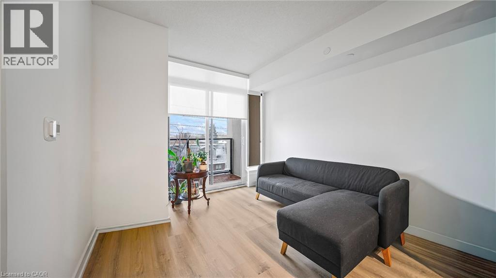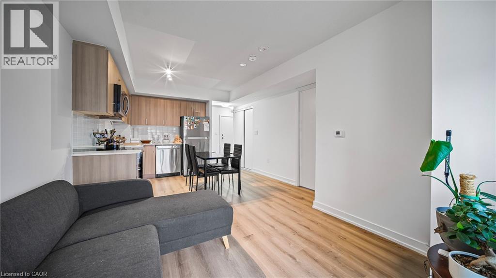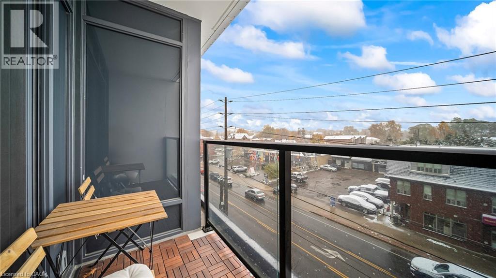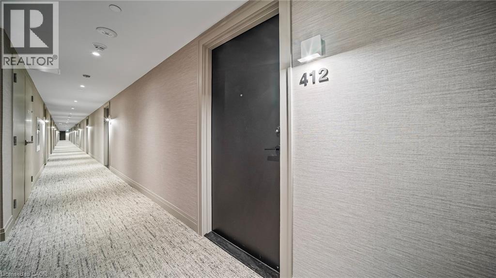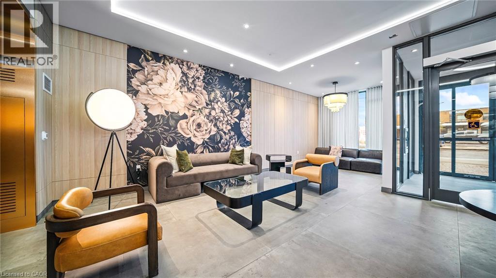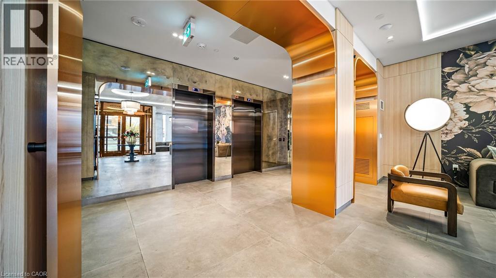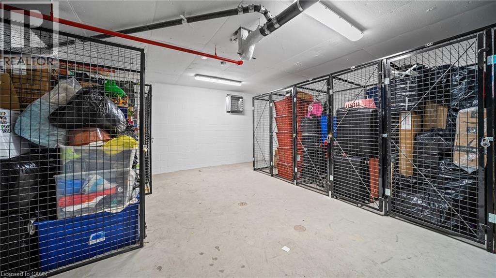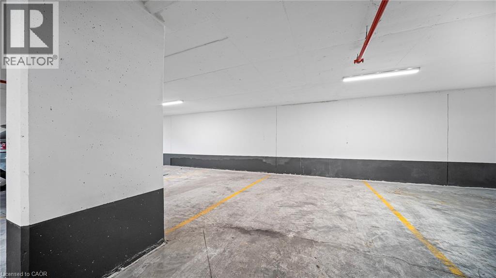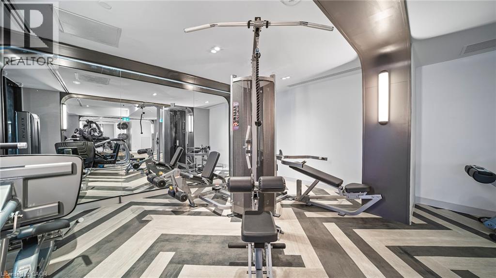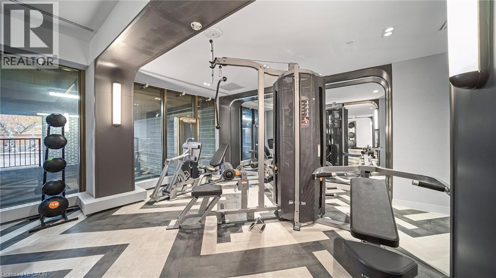556 Marlee Avenue Unit# 412 Toronto, Ontario M6B 0B1
Interested?
Contact us for more information
$730,000Maintenance, Insurance, Heat
$450 Monthly
Maintenance, Insurance, Heat
$450 MonthlyThe Dylan Condos presents sophisticated urban living in the vibrant heart of Midtown Toronto. This 1-bedroom + 1 den, 2-bath suite showcases high ceilings, floor-to-ceiling windows, and a bright open-concept layout filled with natural light. The contemporary kitchen is designed with sleek cabinetry, stainless steel appliances, and generous counter space-ideal for both cooking and entertaining. The spacious bedroom provides a serene retreat, complemented by in-suite laundry, One parking space, a locker included and dedicated bicycle parking. Residents enjoy exceptional amenities including a fitness centre, party room, visitor parking, and professional on-site management. Perfectly situated in one of Toronto's most connected neighbourhoods, you're just steps from Lawrence West Subway Station, Yorkdale Mall, Allen Road, and Highway 401. With shops, dining, parks, and schools nearby, this location offers the ultimate in comfort and convenience. (id:58919)
Property Details
| MLS® Number | 40787049 |
| Property Type | Single Family |
| Amenities Near By | Hospital, Place Of Worship, Public Transit, Schools |
| Features | Balcony |
| Parking Space Total | 1 |
| Storage Type | Locker |
Building
| Bathroom Total | 2 |
| Bedrooms Above Ground | 1 |
| Bedrooms Below Ground | 1 |
| Bedrooms Total | 2 |
| Amenities | Exercise Centre |
| Appliances | Dishwasher, Dryer, Refrigerator, Stove, Washer, Microwave Built-in |
| Basement Type | None |
| Constructed Date | 2025 |
| Construction Style Attachment | Attached |
| Cooling Type | Central Air Conditioning |
| Exterior Finish | Metal, Steel |
| Heating Fuel | Natural Gas |
| Heating Type | Forced Air |
| Stories Total | 1 |
| Size Interior | 600 Sqft |
| Type | Apartment |
| Utility Water | Municipal Water |
Parking
| Attached Garage | |
| None |
Land
| Acreage | No |
| Land Amenities | Hospital, Place Of Worship, Public Transit, Schools |
| Sewer | Municipal Sewage System |
| Size Total Text | Under 1/2 Acre |
| Zoning Description | 000000 |
Rooms
| Level | Type | Length | Width | Dimensions |
|---|---|---|---|---|
| Main Level | Den | 6'6'' x 9'5'' | ||
| Main Level | 3pc Bathroom | Measurements not available | ||
| Main Level | 4pc Bathroom | Measurements not available | ||
| Main Level | Primary Bedroom | 9'6'' x 10'5'' | ||
| Main Level | Kitchen | 4'7'' x 11'9'' | ||
| Main Level | Dining Room | 9'5'' x 18'0'' | ||
| Main Level | Living Room | 9'5'' x 18'0'' |
https://www.realtor.ca/real-estate/29088815/556-marlee-avenue-unit-412-toronto

