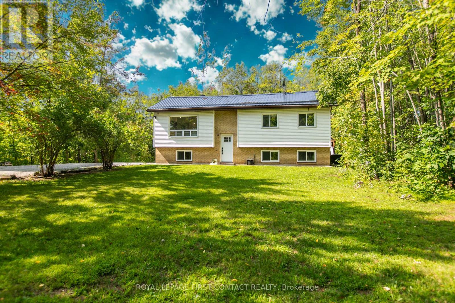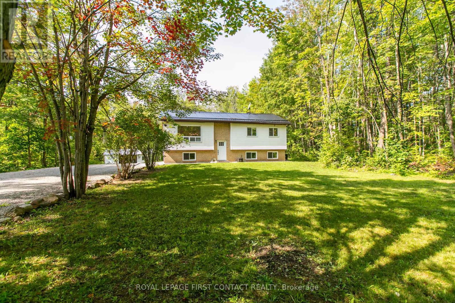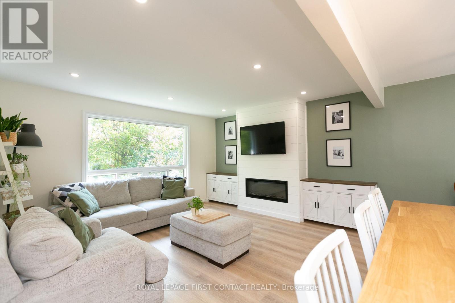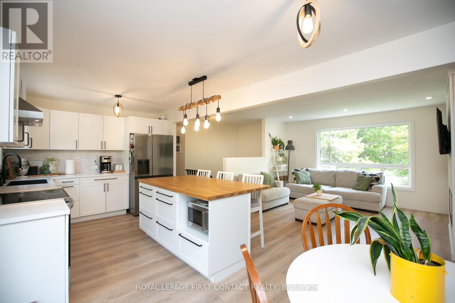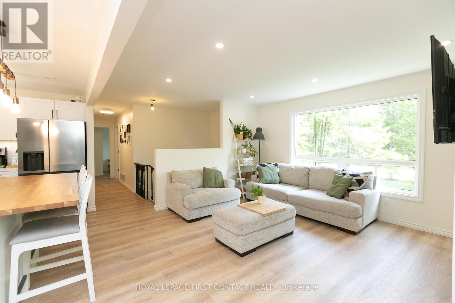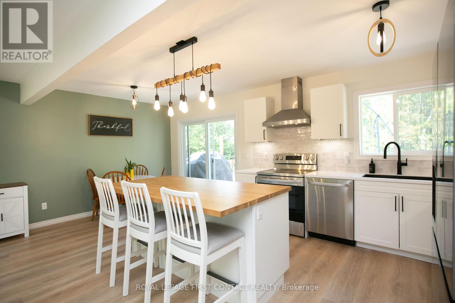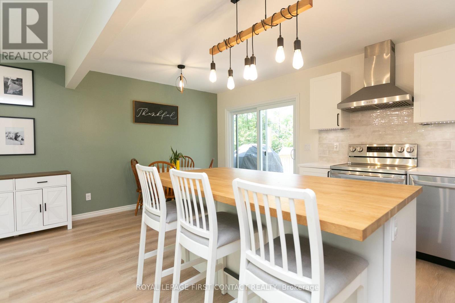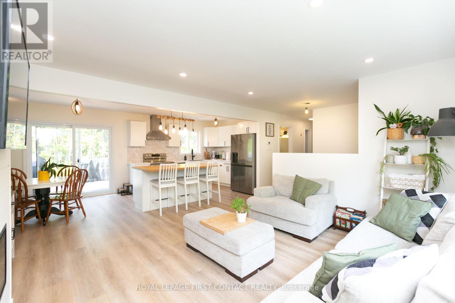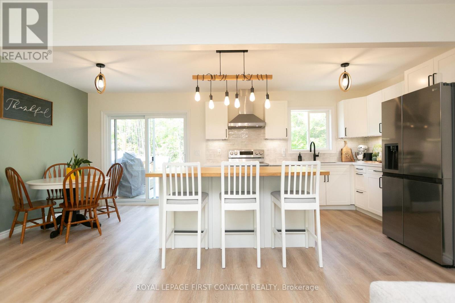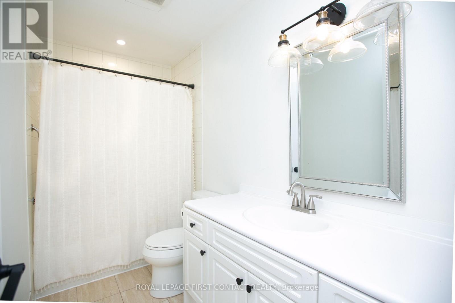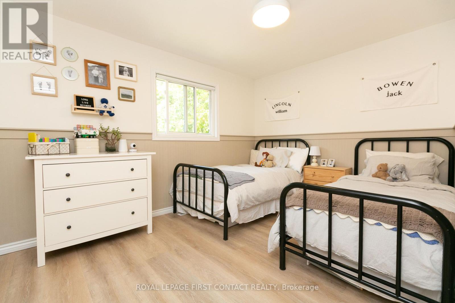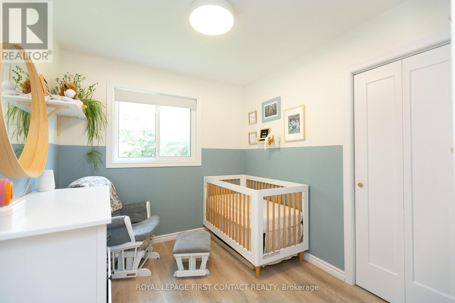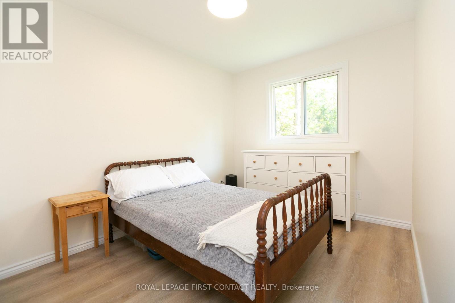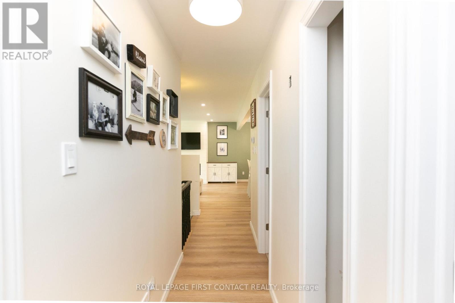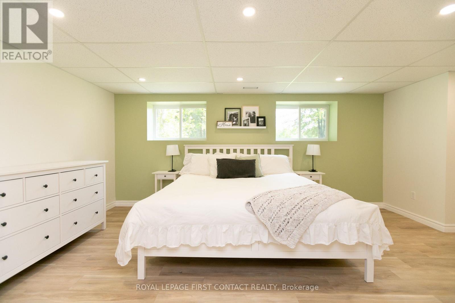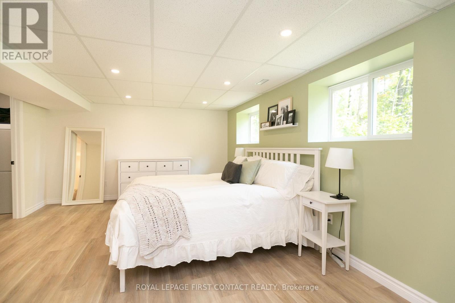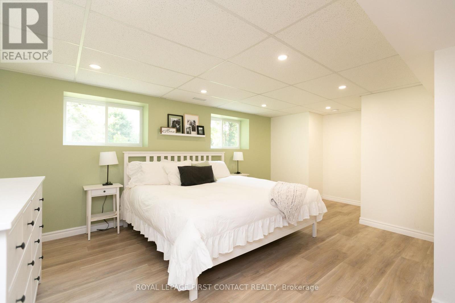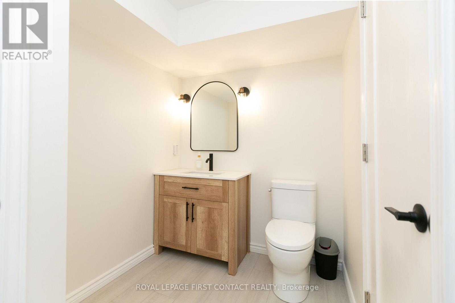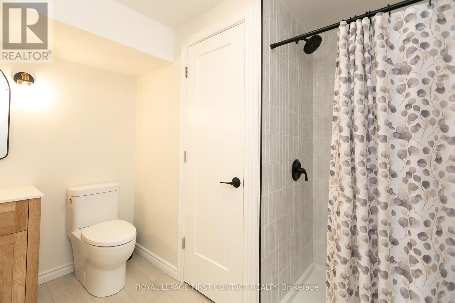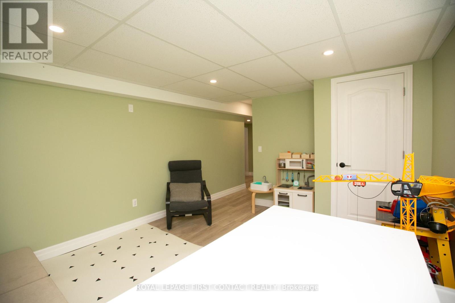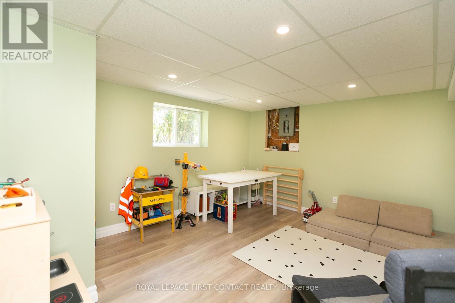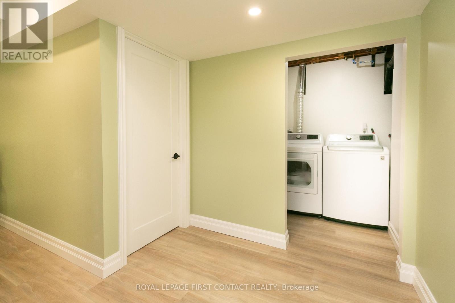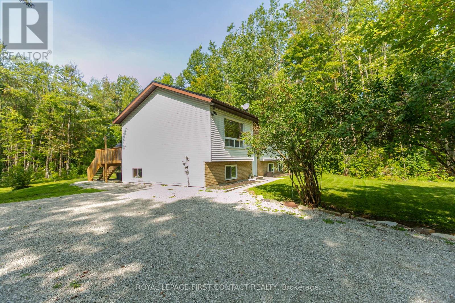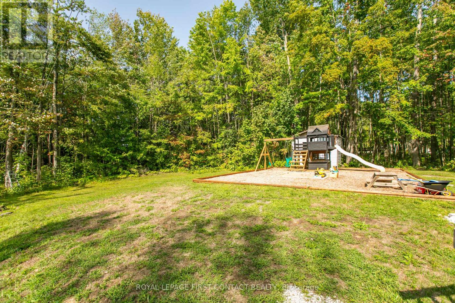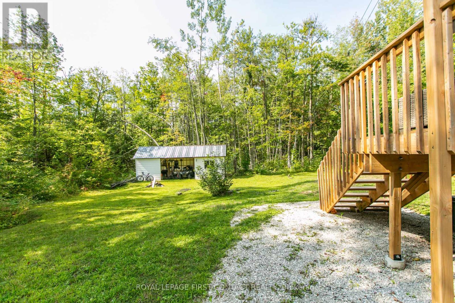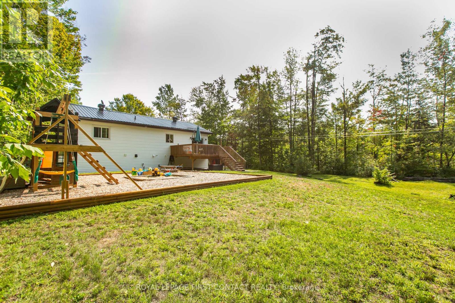4 Bedroom
2 Bathroom
700 - 1100 sqft
Raised Bungalow
Fireplace
Central Air Conditioning
Forced Air
$649,999
This beautifully renovated 4-bedroom, 2-bathroom family home sits on a full acre of private land, just 20 minutes from downtown Orillia and accessible via a well-maintained dead end year-round road. The main floor features 3 bedrooms & a 4-piece bathroom. Downstairs includes a spacious 4th bedroom with a brand-new 3-piece bathroom & walk-in closet. Additional is a versatile rec room/kids playroom, and a convenient laundry room. Enjoy modern finishes throughout, including all-new luxury vinyl flooring, new light fixtures including pot lights, electric fireplace with built-ins, fresh paint, and all-new appliances. Step outside to a brand-new deck and take in the serene surroundings. Recent upgrades include a steel roof (2023), new windows and doors (2023/2024), owned water treatment system (2024), and a propane furnace with heat pump AC (2024) this home is completely move-in ready! (id:58919)
Property Details
|
MLS® Number
|
S12447738 |
|
Property Type
|
Single Family |
|
Community Name
|
Rural Ramara |
|
Equipment Type
|
Water Heater, Propane Tank |
|
Features
|
Cul-de-sac, Wooded Area, Carpet Free, Sump Pump |
|
Parking Space Total
|
6 |
|
Rental Equipment Type
|
Water Heater, Propane Tank |
|
Structure
|
Deck, Shed |
Building
|
Bathroom Total
|
2 |
|
Bedrooms Above Ground
|
3 |
|
Bedrooms Below Ground
|
1 |
|
Bedrooms Total
|
4 |
|
Amenities
|
Fireplace(s) |
|
Appliances
|
Water Softener, Water Treatment, Dishwasher, Dryer, Stove, Washer, Refrigerator |
|
Architectural Style
|
Raised Bungalow |
|
Basement Development
|
Finished |
|
Basement Type
|
Full (finished) |
|
Construction Style Attachment
|
Detached |
|
Cooling Type
|
Central Air Conditioning |
|
Exterior Finish
|
Vinyl Siding, Brick |
|
Fireplace Present
|
Yes |
|
Fireplace Total
|
1 |
|
Foundation Type
|
Poured Concrete |
|
Heating Fuel
|
Propane |
|
Heating Type
|
Forced Air |
|
Stories Total
|
1 |
|
Size Interior
|
700 - 1100 Sqft |
|
Type
|
House |
Parking
Land
|
Acreage
|
No |
|
Sewer
|
Septic System |
|
Size Depth
|
213 Ft |
|
Size Frontage
|
210 Ft |
|
Size Irregular
|
210 X 213 Ft |
|
Size Total Text
|
210 X 213 Ft |
Rooms
| Level |
Type |
Length |
Width |
Dimensions |
|
Basement |
Primary Bedroom |
19.2 m |
13.5 m |
19.2 m x 13.5 m |
|
Basement |
Recreational, Games Room |
11.6 m |
13.11 m |
11.6 m x 13.11 m |
|
Basement |
Laundry Room |
|
|
Measurements not available |
|
Basement |
Bathroom |
|
|
Measurements not available |
|
Main Level |
Kitchen |
10 m |
18.8 m |
10 m x 18.8 m |
|
Main Level |
Living Room |
14.6 m |
11.6 m |
14.6 m x 11.6 m |
|
Main Level |
Bedroom 2 |
13 m |
9.7 m |
13 m x 9.7 m |
|
Main Level |
Bedroom 3 |
8.7 m |
12.4 m |
8.7 m x 12.4 m |
|
Main Level |
Bedroom 4 |
8.3 m |
9.3 m |
8.3 m x 9.3 m |
|
Main Level |
Bathroom |
|
|
Measurements not available |
https://www.realtor.ca/real-estate/28957732/5532-old-udney-side-road-ramara-rural-ramara

