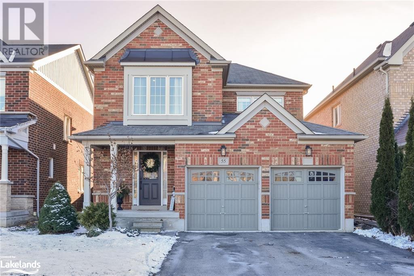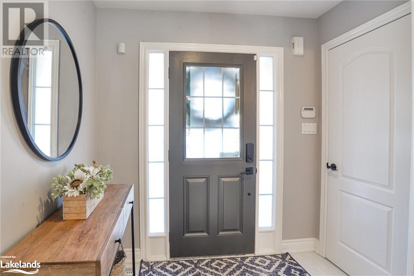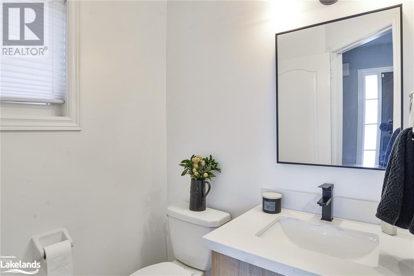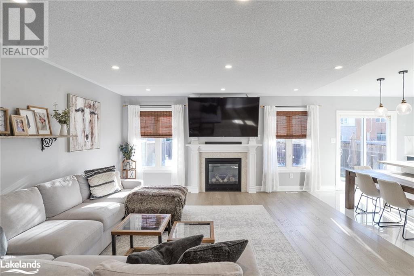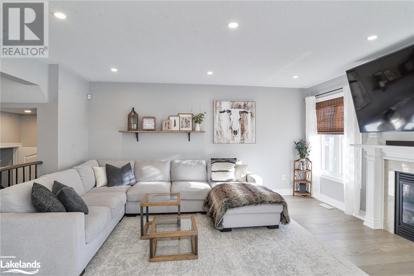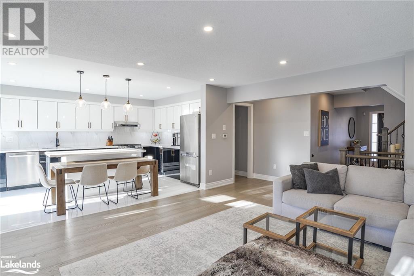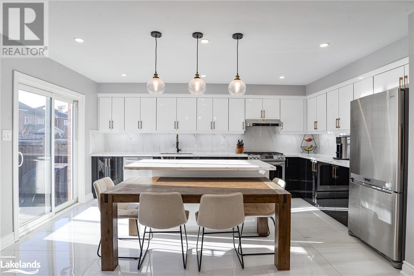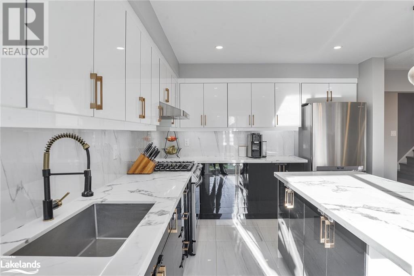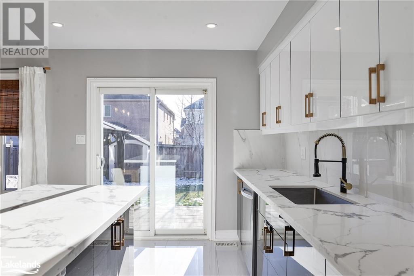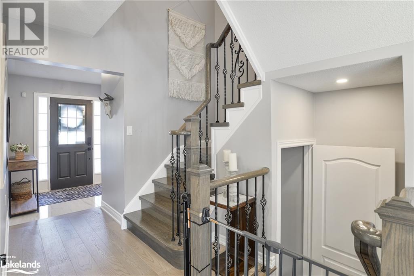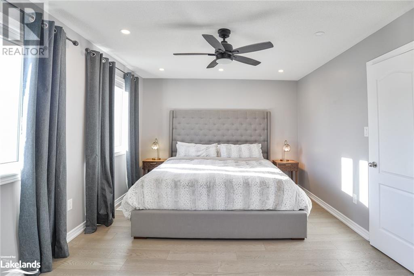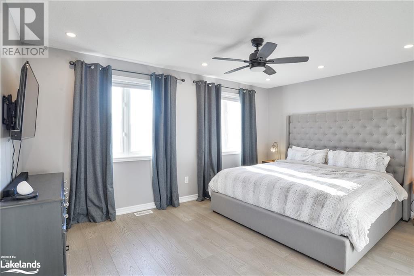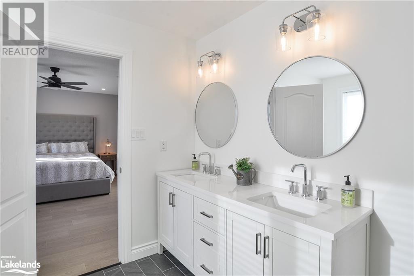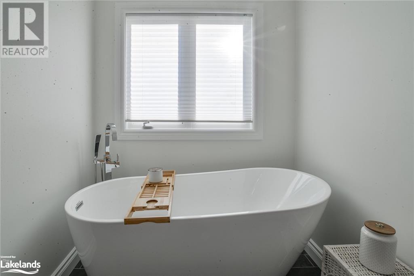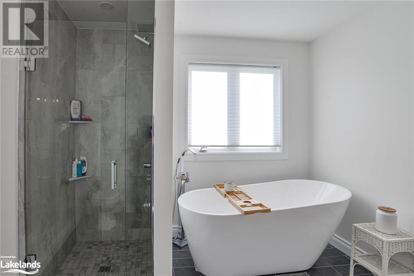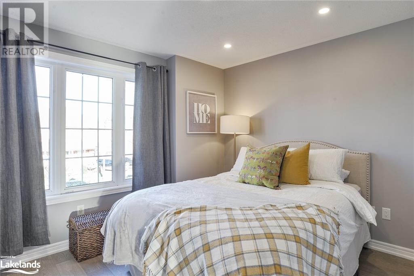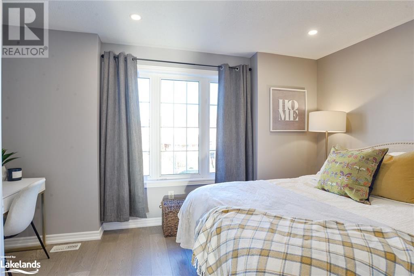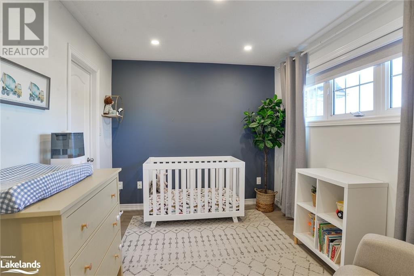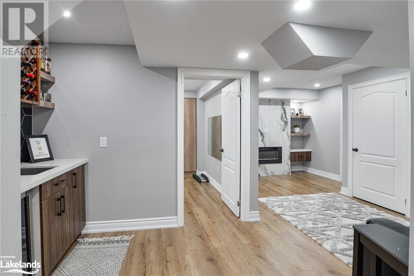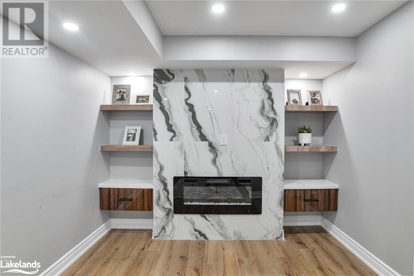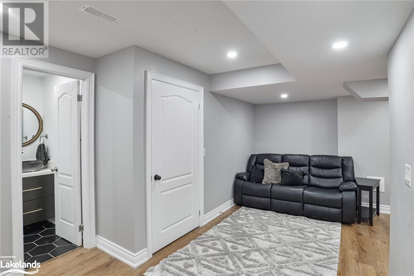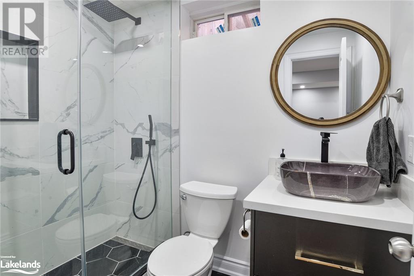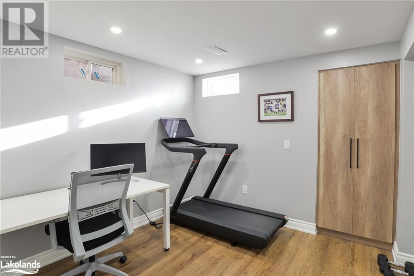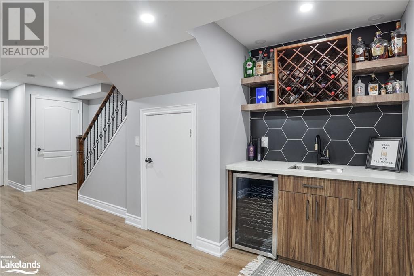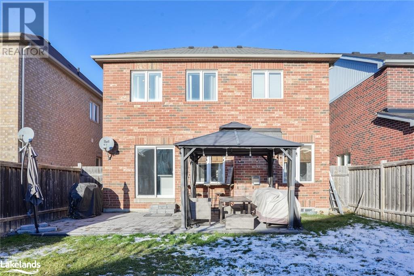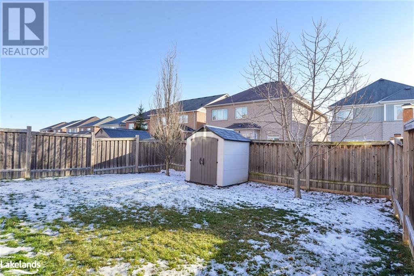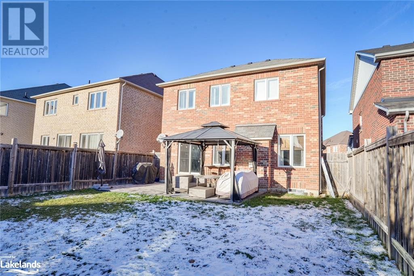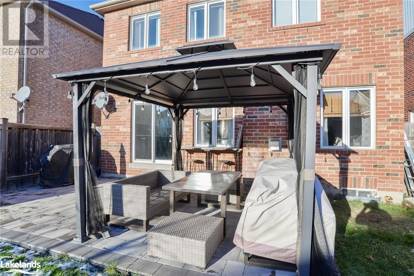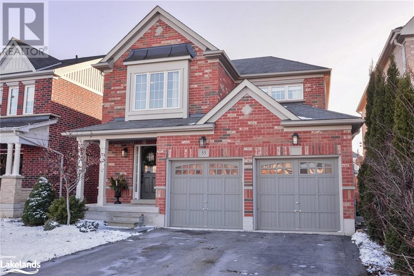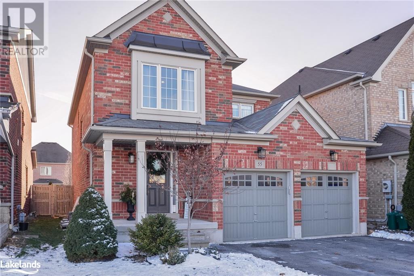4 Bedroom
4 Bathroom
1436
2 Level
Central Air Conditioning
Forced Air
$1,150,000
Welcome to 55 Amberwing Landing, a meticulously renovated haven in a family-friendly neighbourhood. This stunning home features a finished basement, offering versatility with an extra room perfect for an office, gym or guest bedroom. Entertain effortlessly in the basement's built-in bar, complemented by beautiful built-ins with a fireplace, and a modern 3-piece bathroom. The brand-new primary en-suite is a luxurious retreat, showcasing top-of-the-line finishes, a stand-up shower, and a large free-standing tub. The entire house has been fully renovated, boasting a huge kitchen island and an open concept layout, creating an ideal space for gatherings. Step outside to your private backyard oasis, complete with a large storage shed, a spacious canopy, and interlocking done in 2022. Situated on a court in a family-friendly neighbourhood, this residence offers easy access to walking trails and parks. Window coverings and a backyard shed are included. Don't miss the chance to call 55 Amberwing Landing home. (id:28392)
Property Details
|
MLS® Number
|
40524675 |
|
Property Type
|
Single Family |
|
Amenities Near By
|
Schools, Shopping |
|
Community Features
|
Community Centre |
|
Features
|
Automatic Garage Door Opener |
|
Parking Space Total
|
6 |
Building
|
Bathroom Total
|
4 |
|
Bedrooms Above Ground
|
3 |
|
Bedrooms Below Ground
|
1 |
|
Bedrooms Total
|
4 |
|
Appliances
|
Central Vacuum, Dishwasher, Dryer, Refrigerator, Washer, Range - Gas, Microwave Built-in, Hood Fan, Window Coverings, Garage Door Opener |
|
Architectural Style
|
2 Level |
|
Basement Development
|
Finished |
|
Basement Type
|
Full (finished) |
|
Construction Style Attachment
|
Detached |
|
Cooling Type
|
Central Air Conditioning |
|
Exterior Finish
|
Brick |
|
Foundation Type
|
Poured Concrete |
|
Half Bath Total
|
1 |
|
Heating Fuel
|
Natural Gas |
|
Heating Type
|
Forced Air |
|
Stories Total
|
2 |
|
Size Interior
|
1436 |
|
Type
|
House |
|
Utility Water
|
Municipal Water |
Parking
Land
|
Acreage
|
No |
|
Land Amenities
|
Schools, Shopping |
|
Sewer
|
Municipal Sewage System |
|
Size Depth
|
115 Ft |
|
Size Frontage
|
36 Ft |
|
Size Total Text
|
Under 1/2 Acre |
|
Zoning Description
|
R1-3*1 |
Rooms
| Level |
Type |
Length |
Width |
Dimensions |
|
Second Level |
Bedroom |
|
|
13'10'' x 9'10'' |
|
Second Level |
Bedroom |
|
|
12'0'' x 9'0'' |
|
Second Level |
Primary Bedroom |
|
|
15'10'' x 16'3'' |
|
Second Level |
Full Bathroom |
|
|
10'0'' x 10'4'' |
|
Second Level |
4pc Bathroom |
|
|
9'11'' x 5'8'' |
|
Lower Level |
Recreation Room |
|
|
16'8'' x 19'0'' |
|
Lower Level |
Bedroom |
|
|
10'1'' x 10'0'' |
|
Lower Level |
3pc Bathroom |
|
|
5'0'' x 7'5'' |
|
Main Level |
Living Room |
|
|
15'2'' x 16'6'' |
|
Main Level |
Kitchen |
|
|
10'11'' x 16'2'' |
|
Main Level |
2pc Bathroom |
|
|
5'3'' x 4'11'' |
https://www.realtor.ca/real-estate/26379492/55-amberwing-landing-bradford

