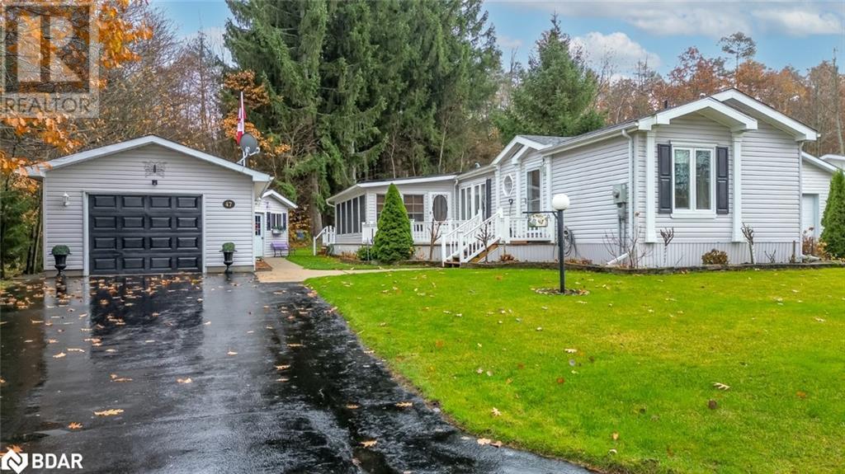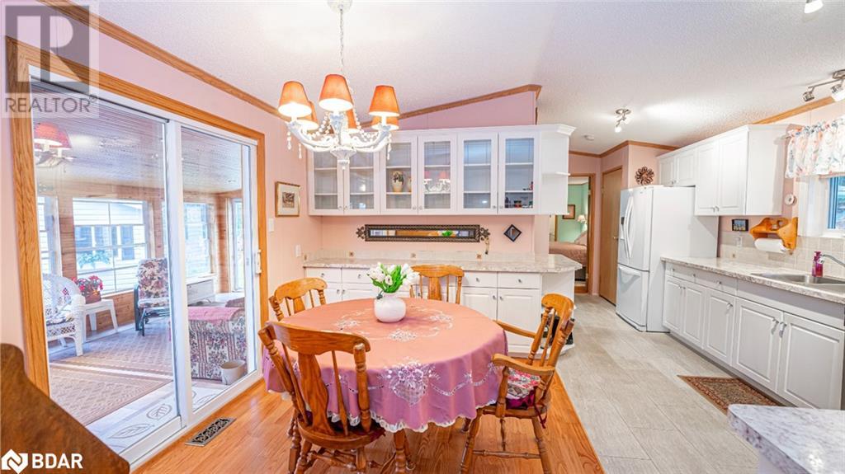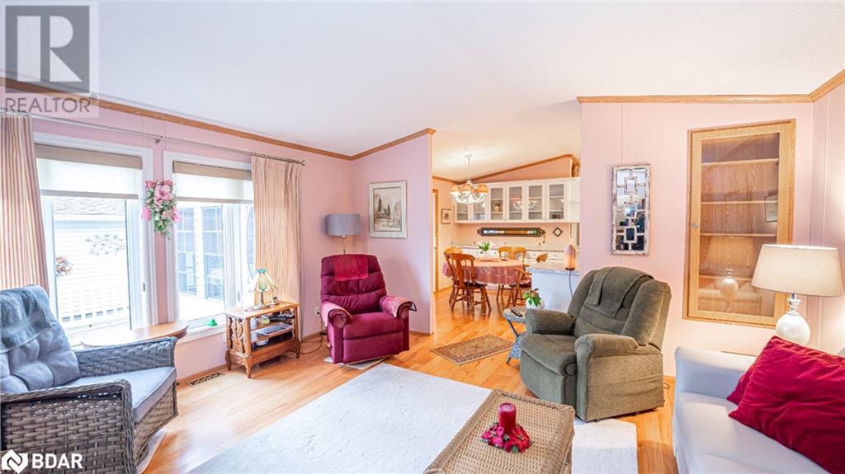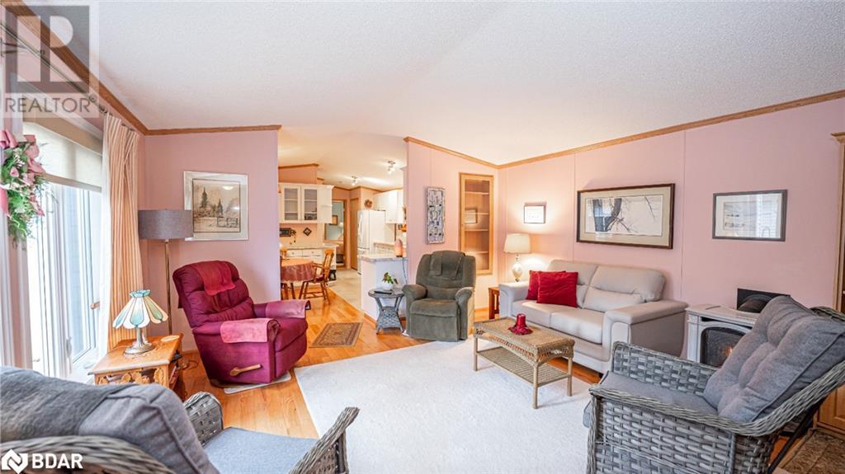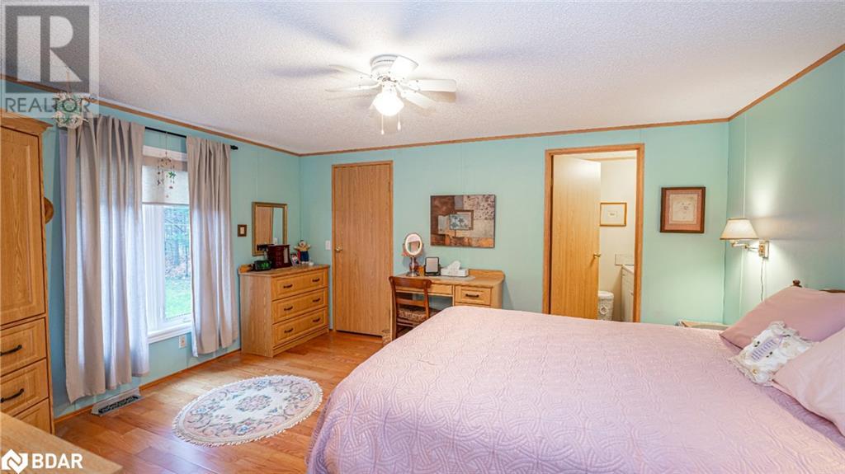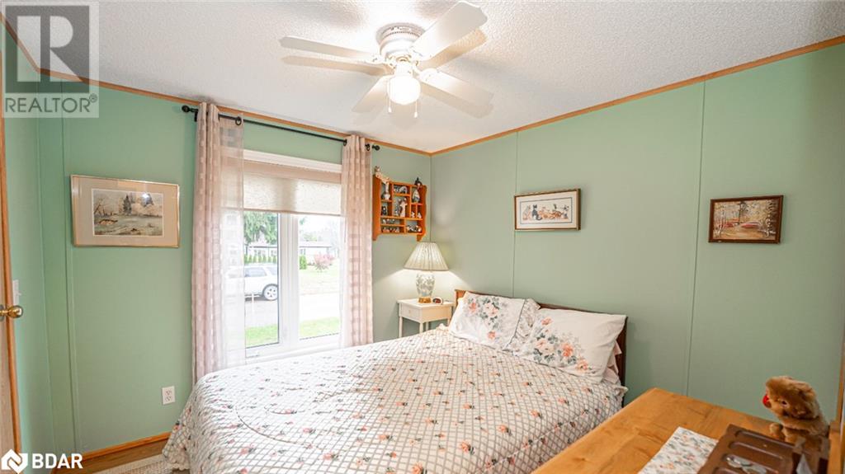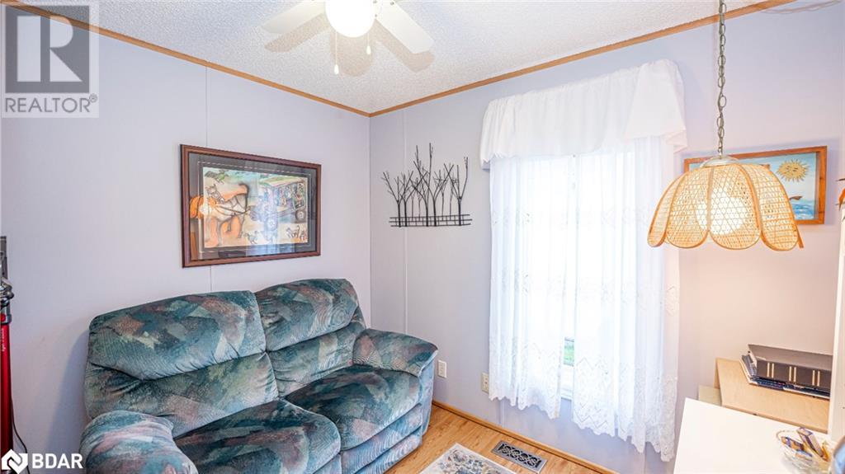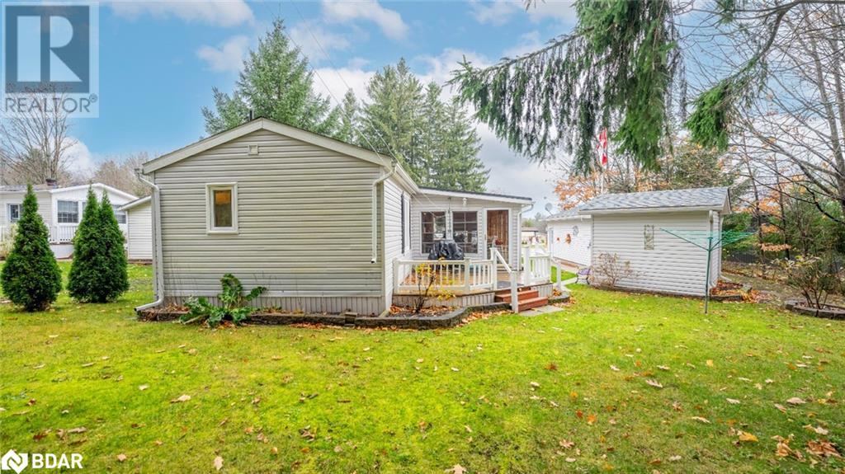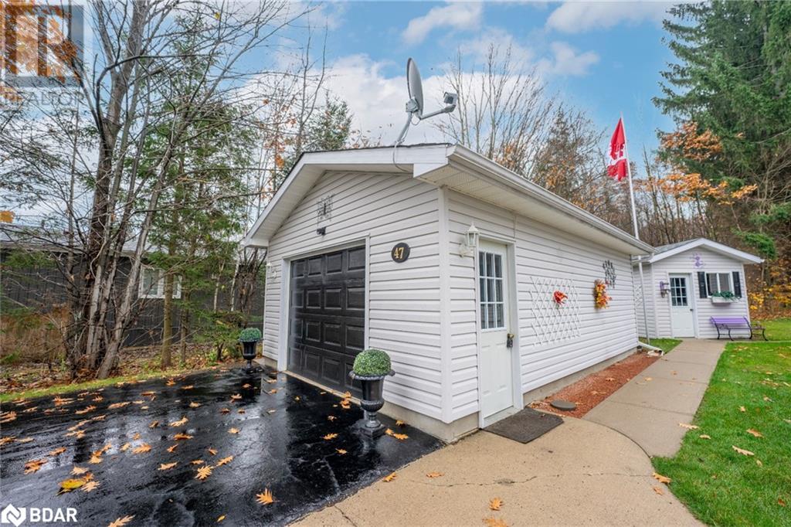2 Bedroom
2 Bathroom
1216
Bungalow
Fireplace
Central Air Conditioning
Forced Air
$537,000
TURN-KEY HOME WITH PREMIUM UPGRADES & SCENIC NATURE VIEWS! Welcome to 5411 Elliott Side Road #47. Discover modern rural living in Candlelight Village, Midland. This inviting 1,216 sq ft home seamlessly blends community charm and natural beauty. The community offers a clubhouse, mail kiosk, and greenspace with picnic tables. Vaulted ceilings and hardwood floors create an open and elegant atmosphere for gatherings or cozy nights. A highlight is the 12' x 29' 3-season sunroom with incredible forest views. The property boasts a detached single-car garage for parking or storage, a shed, and a backyard that backs onto a lush forest. Updates include newer windows (2015), shingles (2016), and a Napoleon fireplace (2019) for those chilly evenings. Your perfect rural retreat awaits at this #HomeToStay. (id:28392)
Property Details
|
MLS® Number
|
40511473 |
|
Property Type
|
Single Family |
|
Amenities Near By
|
Golf Nearby, Shopping |
|
Community Features
|
Quiet Area |
|
Equipment Type
|
Propane Tank |
|
Features
|
Country Residential, Automatic Garage Door Opener |
|
Parking Space Total
|
7 |
|
Rental Equipment Type
|
Propane Tank |
|
Structure
|
Shed |
Building
|
Bathroom Total
|
2 |
|
Bedrooms Above Ground
|
2 |
|
Bedrooms Total
|
2 |
|
Appliances
|
Dishwasher, Dryer, Refrigerator, Stove, Washer, Microwave Built-in, Window Coverings |
|
Architectural Style
|
Bungalow |
|
Basement Development
|
Unfinished |
|
Basement Type
|
Crawl Space (unfinished) |
|
Constructed Date
|
2003 |
|
Construction Style Attachment
|
Detached |
|
Cooling Type
|
Central Air Conditioning |
|
Exterior Finish
|
Vinyl Siding |
|
Fireplace Fuel
|
Propane |
|
Fireplace Present
|
Yes |
|
Fireplace Total
|
1 |
|
Fireplace Type
|
Other - See Remarks |
|
Fixture
|
Ceiling Fans |
|
Heating Type
|
Forced Air |
|
Stories Total
|
1 |
|
Size Interior
|
1216 |
|
Type
|
Modular |
|
Utility Water
|
Community Water System |
Parking
Land
|
Acreage
|
No |
|
Land Amenities
|
Golf Nearby, Shopping |
|
Sewer
|
Septic System |
|
Size Total Text
|
Unknown |
|
Zoning Description
|
Rmh |
Rooms
| Level |
Type |
Length |
Width |
Dimensions |
|
Main Level |
4pc Bathroom |
|
|
Measurements not available |
|
Main Level |
Bedroom |
|
|
9'6'' x 9'0'' |
|
Main Level |
Full Bathroom |
|
|
Measurements not available |
|
Main Level |
Primary Bedroom |
|
|
12'0'' x 15'0'' |
|
Main Level |
Sunroom |
|
|
29'0'' x 12'0'' |
|
Main Level |
Den |
|
|
9'0'' x 8'6'' |
|
Main Level |
Living Room |
|
|
14'6'' x 15'0'' |
|
Main Level |
Eat In Kitchen |
|
|
18'6'' x 15'0'' |
https://www.realtor.ca/real-estate/26268260/5411-elliott-side-road-unit-47-midland

