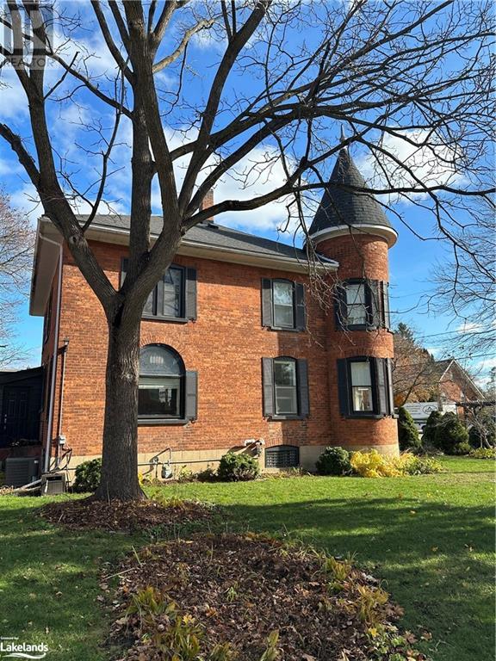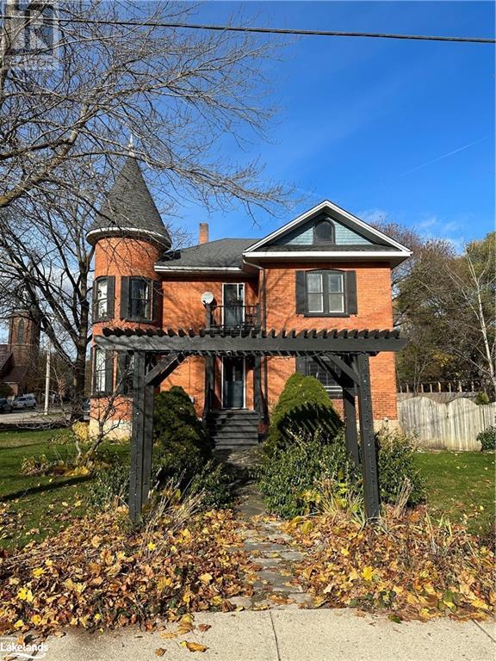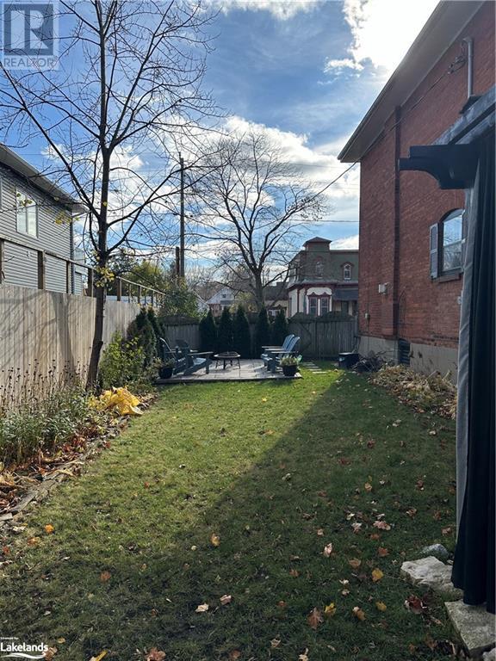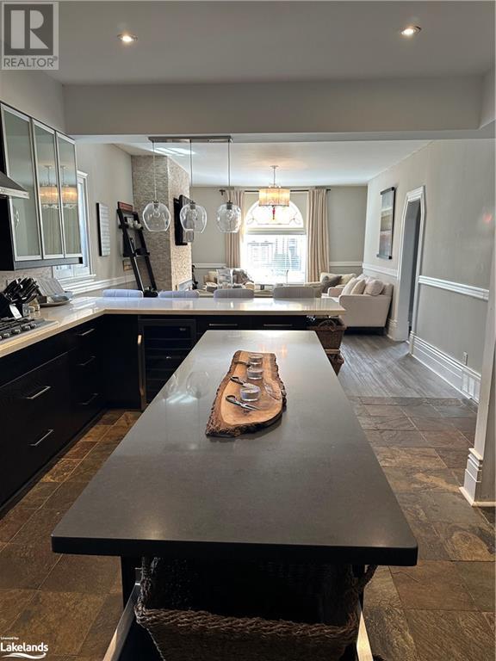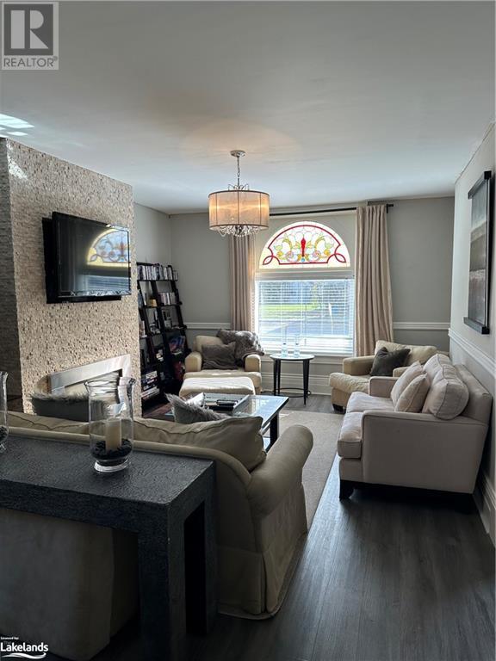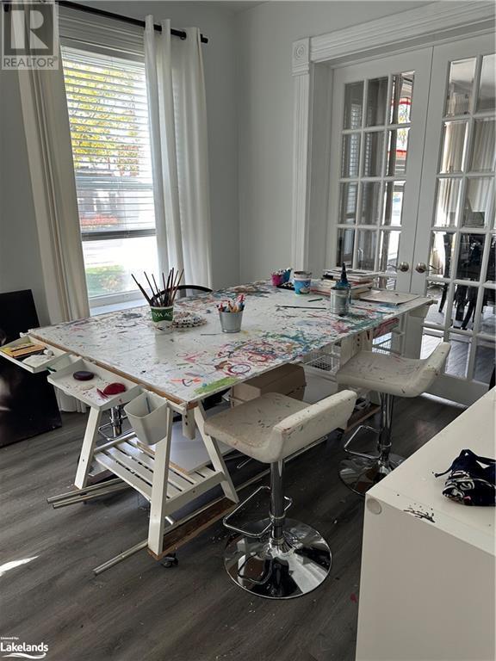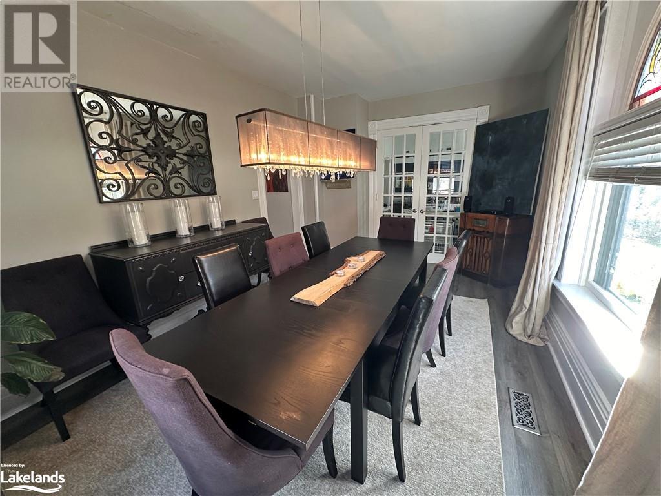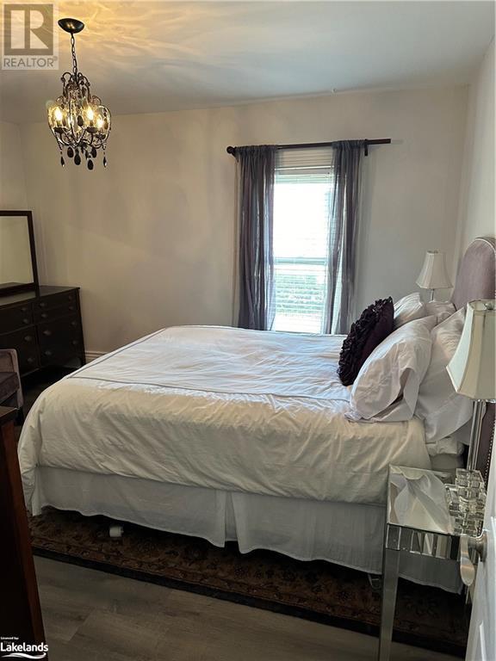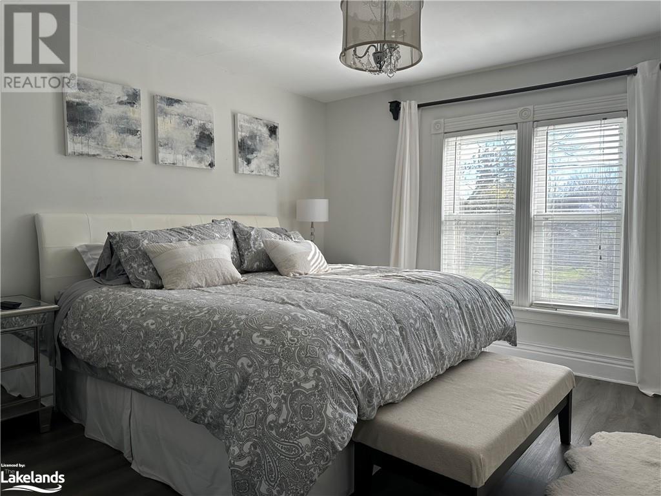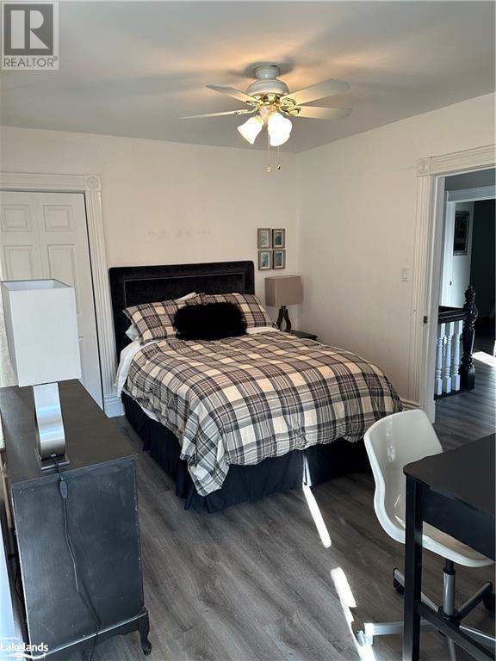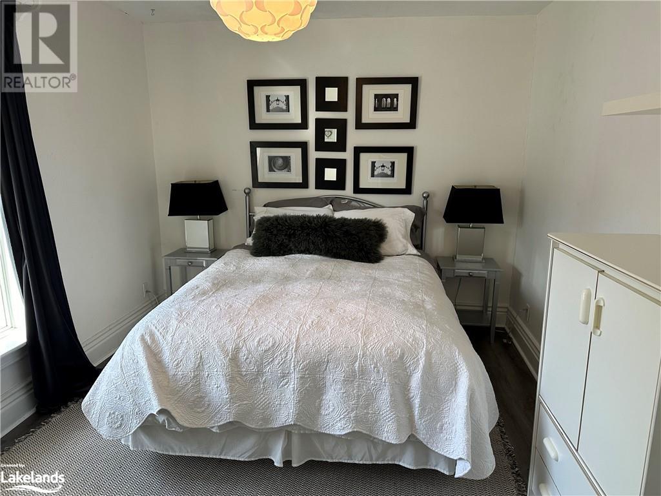54 Trowbridge Street Meaford, Ontario N4L 1N2
Interested?
Contact us for more information
5 Bedroom
2 Bathroom
2495
2 Level
Central Air Conditioning
$16,000 Seasonal
Insurance, Other, See Remarks
SEASONAL LEASE. Classic 5 Bedroom Century Home in Meaford. 25 minutes to ski Hills and just a short walk to Meaford Hall and amenities of downtown Meaford. Walk into the porch and hang your skis up before entering the large kitchen that is open to a bright and cozy living room. The whole family can sit around the large dining room table and after get creative in the Art room by painting a picture of the great day you had! Upstairs everyone can have their own space with 5 bedrooms but, before bed make sure you relax in the Hot Tub under the stars. Lease is available January 1- March 31. Utilities extra. (id:28392)
Property Details
| MLS® Number | 40512865 |
| Property Type | Single Family |
| Amenities Near By | Hospital, Marina, Park, Shopping, Ski Area |
| Communication Type | High Speed Internet |
| Community Features | Community Centre |
| Parking Space Total | 4 |
Building
| Bathroom Total | 2 |
| Bedrooms Above Ground | 5 |
| Bedrooms Total | 5 |
| Appliances | Dishwasher, Dryer, Microwave, Refrigerator, Stove, Washer, Window Coverings, Hot Tub |
| Architectural Style | 2 Level |
| Basement Development | Unfinished |
| Basement Type | Full (unfinished) |
| Construction Style Attachment | Detached |
| Cooling Type | Central Air Conditioning |
| Exterior Finish | Brick |
| Stories Total | 2 |
| Size Interior | 2495 |
| Type | House |
| Utility Water | Municipal Water |
Land
| Access Type | Highway Access |
| Acreage | No |
| Land Amenities | Hospital, Marina, Park, Shopping, Ski Area |
| Sewer | Municipal Sewage System |
| Size Depth | 117 Ft |
| Size Frontage | 86 Ft |
| Zoning Description | C1 |
Rooms
| Level | Type | Length | Width | Dimensions |
|---|---|---|---|---|
| Second Level | 3pc Bathroom | Measurements not available | ||
| Second Level | Bedroom | 13'9'' x 9'9'' | ||
| Second Level | Bedroom | 12'0'' x 9'10'' | ||
| Second Level | Bedroom | 9'5'' x 8'11'' | ||
| Second Level | Bedroom | 13'0'' x 12'0'' | ||
| Second Level | Primary Bedroom | 14'0'' x 11'9'' | ||
| Main Level | 3pc Bathroom | Measurements not available | ||
| Main Level | Recreation Room | 12'10'' x 10'0'' | ||
| Main Level | Dining Room | 16'5'' x 11'0'' | ||
| Main Level | Living Room | 19'6'' x 13'0'' | ||
| Main Level | Kitchen | 17'4'' x 10'7'' |
Utilities
| Cable | Available |
| Electricity | Available |
| Natural Gas | Available |
| Telephone | Available |
https://www.realtor.ca/real-estate/26284898/54-trowbridge-street-meaford

