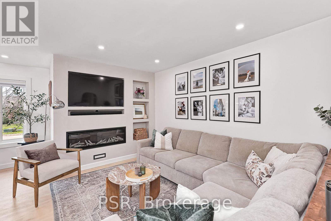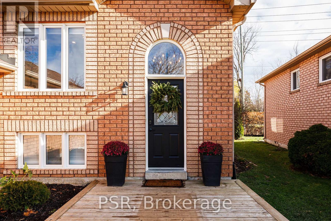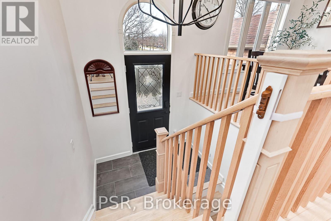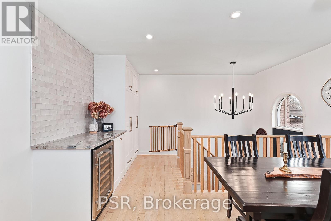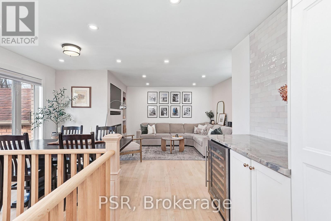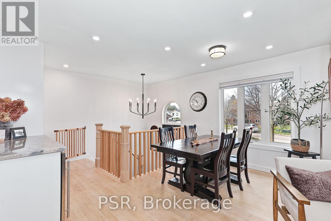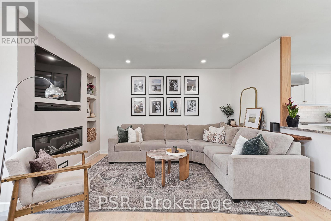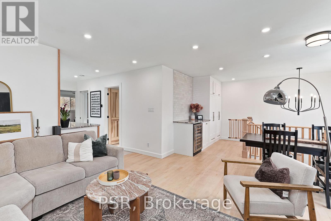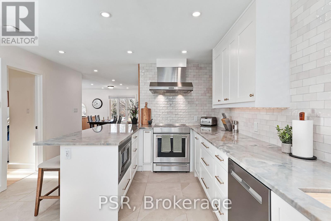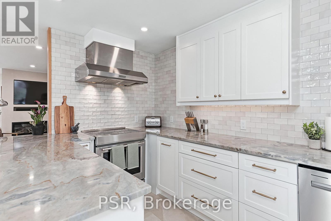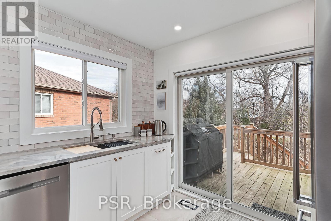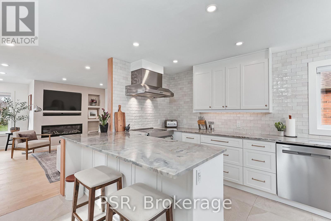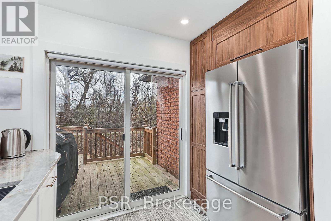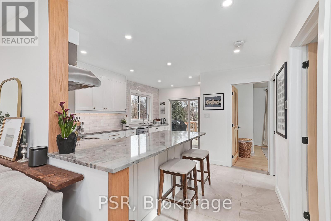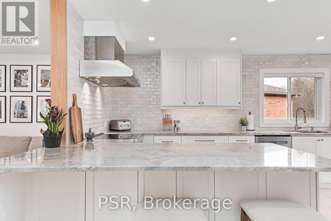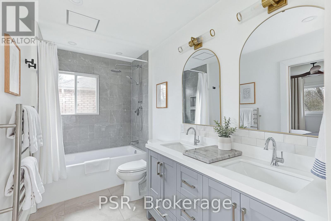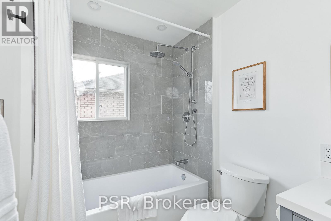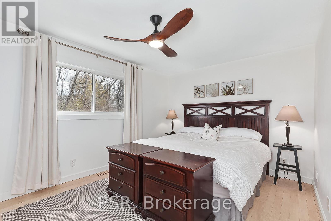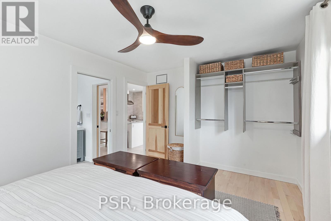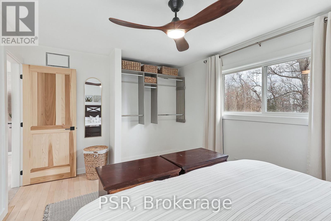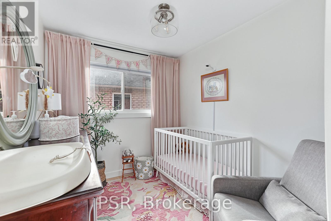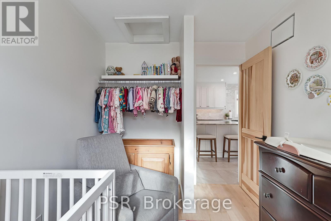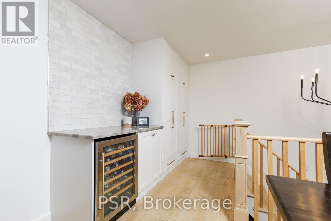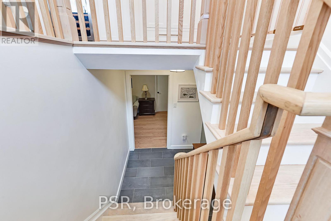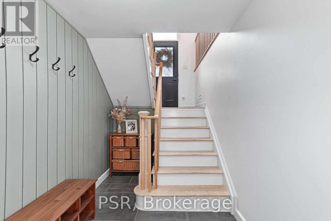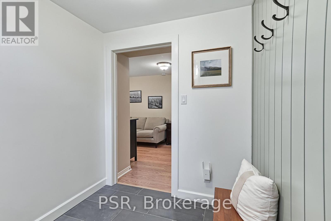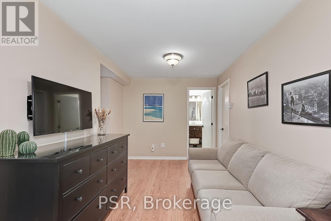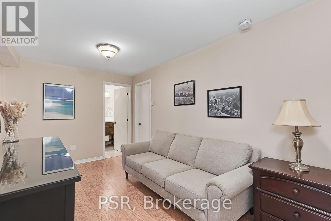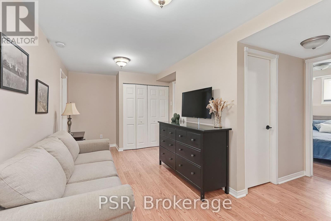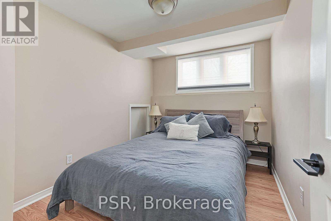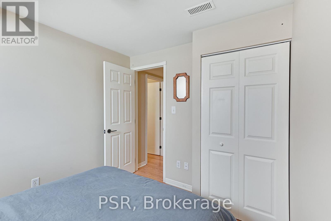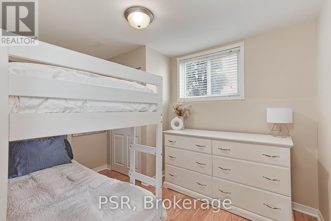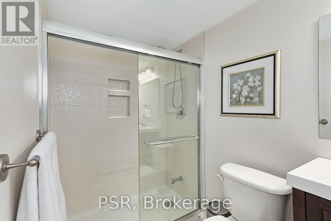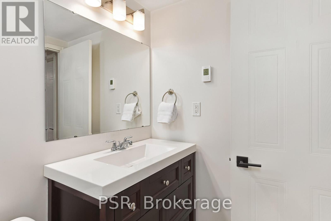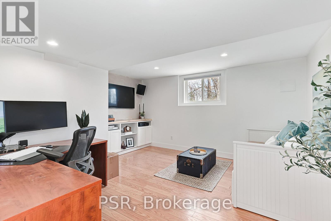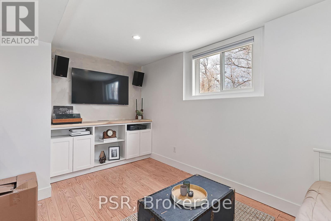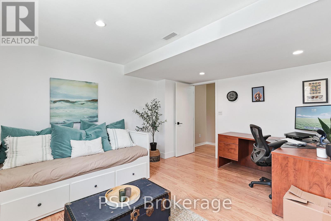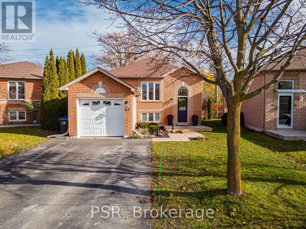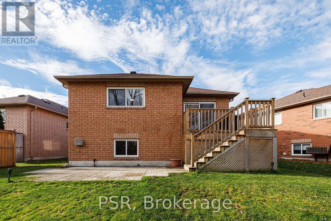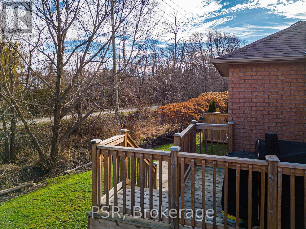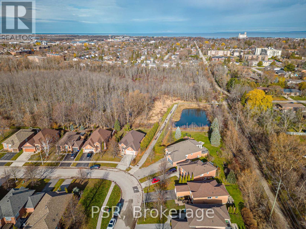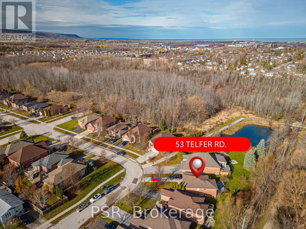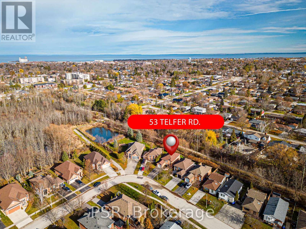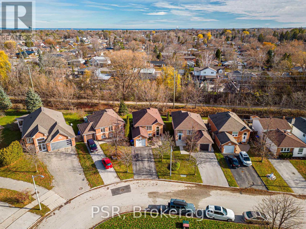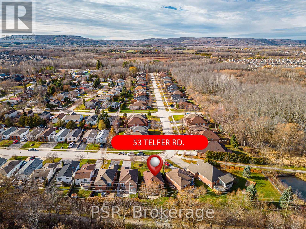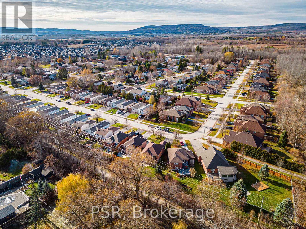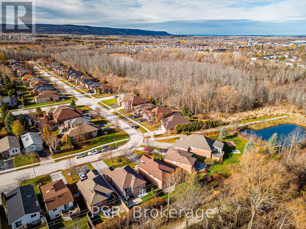5 Bedroom
2 Bathroom
700 - 1100 sqft
Raised Bungalow
Fireplace
Central Air Conditioning
Forced Air
$3,200 Monthly
Recently updated with beautiful finishings and thoughtful details, this inviting home is ready for tenants to enjoy. The main level offers two bedrooms, a stunning kitchen with a walkout to an upper deck perfect for summer barbecues, stairs leading down to a ground level patio. Rounding out the main level is a bright living room featuring a mounted TV above a sleek modern fireplace, and dining room. The primary bedroom includes a newly renovated walk through bathroom, cleverly designed with pocket doors for privacy and flow. On the lower level, you will find two additional bedrooms, a welcoming family room, a stylish bathroom with shower and heated floors, and a convenient laundry room. A single car garage with extra storage completes the property. Non-smokers please. (id:58919)
Property Details
|
MLS® Number
|
S12580850 |
|
Property Type
|
Single Family |
|
Community Name
|
Collingwood |
|
Amenities Near By
|
Golf Nearby, Hospital, Ski Area |
|
Features
|
Sump Pump |
|
Parking Space Total
|
5 |
|
Structure
|
Deck, Porch |
Building
|
Bathroom Total
|
2 |
|
Bedrooms Above Ground
|
2 |
|
Bedrooms Below Ground
|
3 |
|
Bedrooms Total
|
5 |
|
Age
|
16 To 30 Years |
|
Appliances
|
Dishwasher, Garage Door Opener, Stove, Window Coverings, Refrigerator |
|
Architectural Style
|
Raised Bungalow |
|
Basement Development
|
Finished |
|
Basement Type
|
Full (finished) |
|
Construction Style Attachment
|
Detached |
|
Cooling Type
|
Central Air Conditioning |
|
Exterior Finish
|
Brick |
|
Fireplace Present
|
Yes |
|
Foundation Type
|
Block |
|
Heating Fuel
|
Natural Gas |
|
Heating Type
|
Forced Air |
|
Stories Total
|
1 |
|
Size Interior
|
700 - 1100 Sqft |
|
Type
|
House |
|
Utility Water
|
Municipal Water |
Parking
Land
|
Acreage
|
No |
|
Land Amenities
|
Golf Nearby, Hospital, Ski Area |
|
Sewer
|
Sanitary Sewer |
|
Size Depth
|
114 Ft |
|
Size Frontage
|
35 Ft |
|
Size Irregular
|
35 X 114 Ft |
|
Size Total Text
|
35 X 114 Ft |
Rooms
| Level |
Type |
Length |
Width |
Dimensions |
|
Lower Level |
Other |
18.25 m |
9.83 m |
18.25 m x 9.83 m |
|
Lower Level |
Bathroom |
4.92 m |
8.92 m |
4.92 m x 8.92 m |
|
Lower Level |
Laundry Room |
12.17 m |
7.92 m |
12.17 m x 7.92 m |
|
Lower Level |
Bedroom |
13.48 m |
11.84 m |
13.48 m x 11.84 m |
|
Lower Level |
Bedroom |
10.76 m |
8.17 m |
10.76 m x 8.17 m |
|
Lower Level |
Bedroom |
10.33 m |
8.17 m |
10.33 m x 8.17 m |
|
Main Level |
Primary Bedroom |
14.33 m |
10.75 m |
14.33 m x 10.75 m |
|
Main Level |
Kitchen |
16.33 m |
12.67 m |
16.33 m x 12.67 m |
|
Main Level |
Bedroom |
11.25 m |
7.92 m |
11.25 m x 7.92 m |
|
Main Level |
Living Room |
13 m |
12.67 m |
13 m x 12.67 m |
|
Main Level |
Dining Room |
8.83 m |
13.67 m |
8.83 m x 13.67 m |
|
Main Level |
Bathroom |
10.92 m |
5.75 m |
10.92 m x 5.75 m |
https://www.realtor.ca/real-estate/29141448/53-telfer-road-collingwood-collingwood

