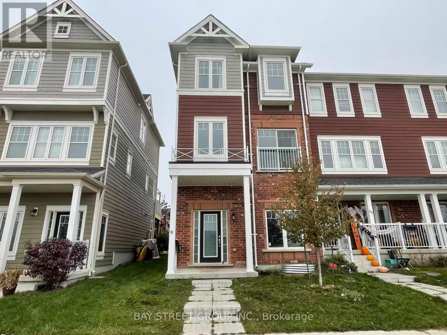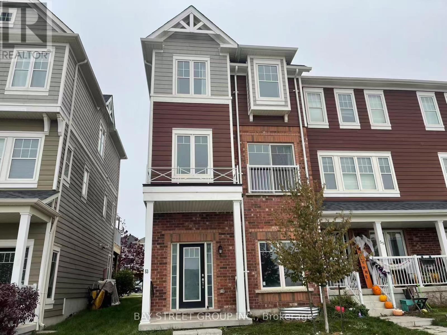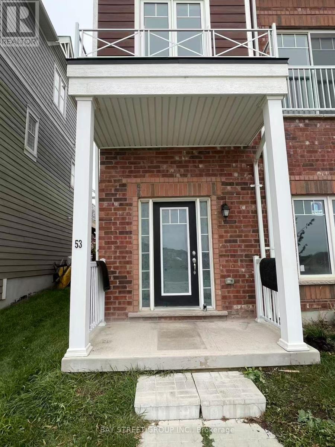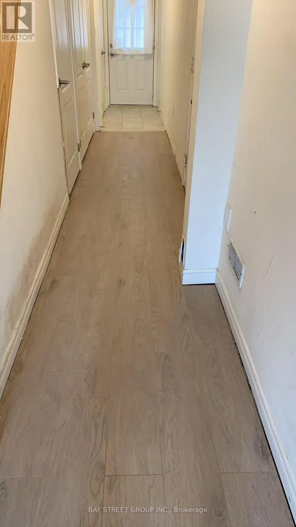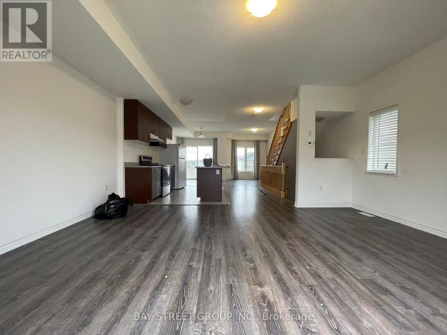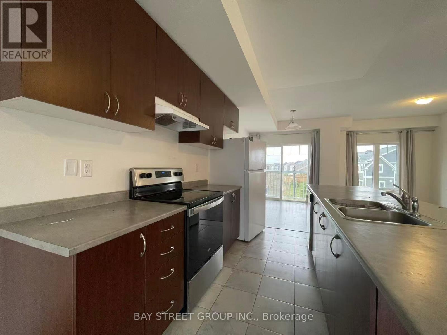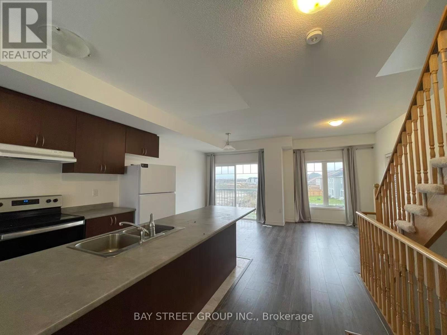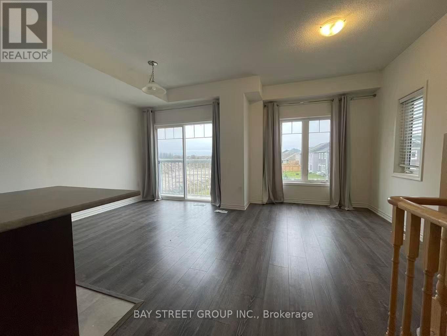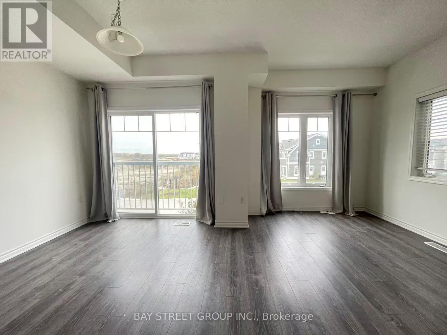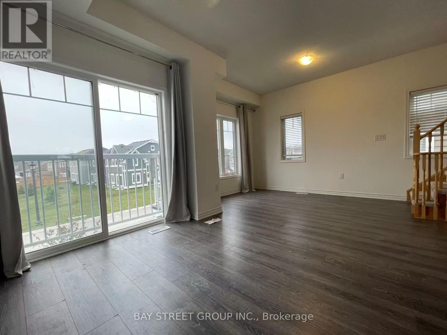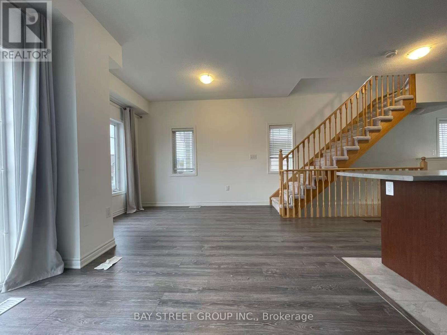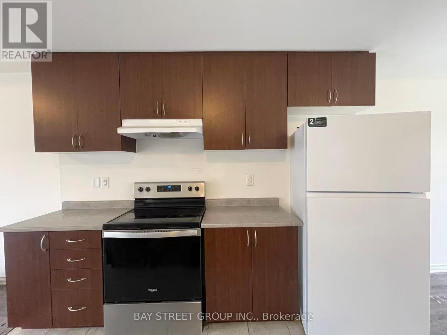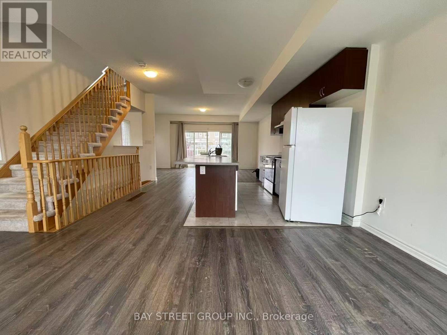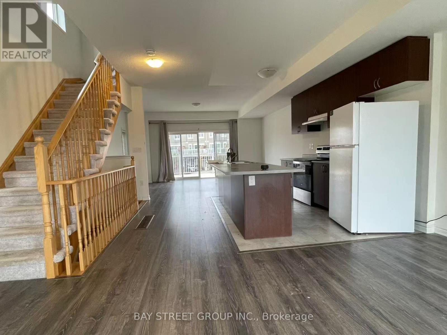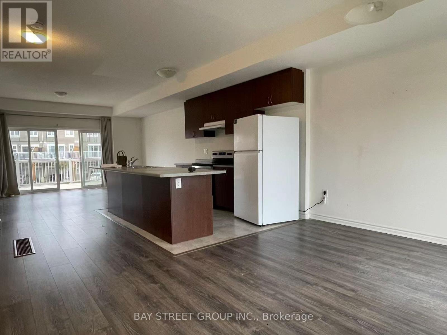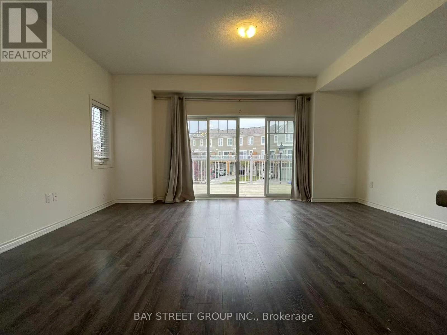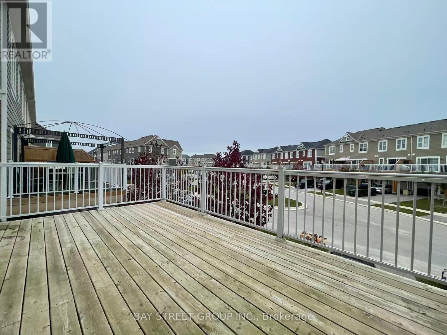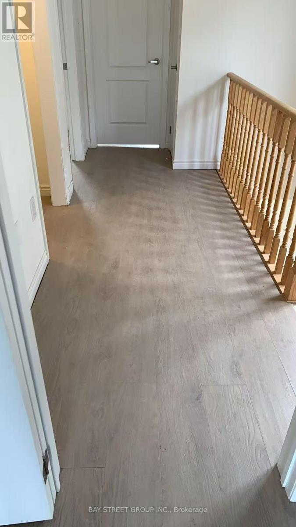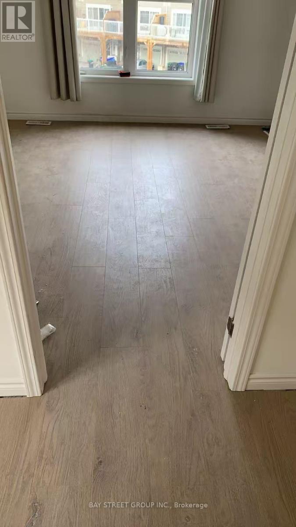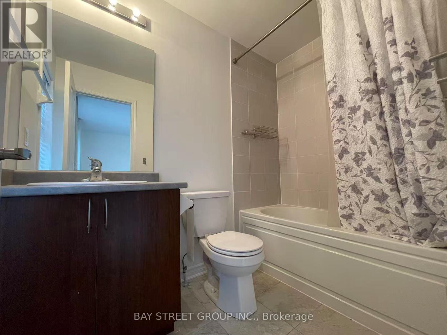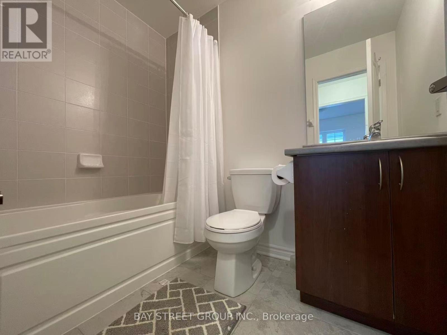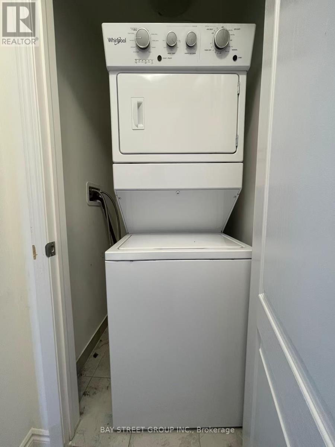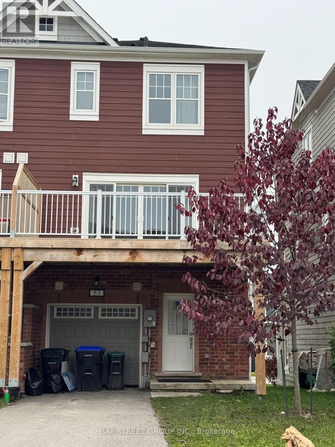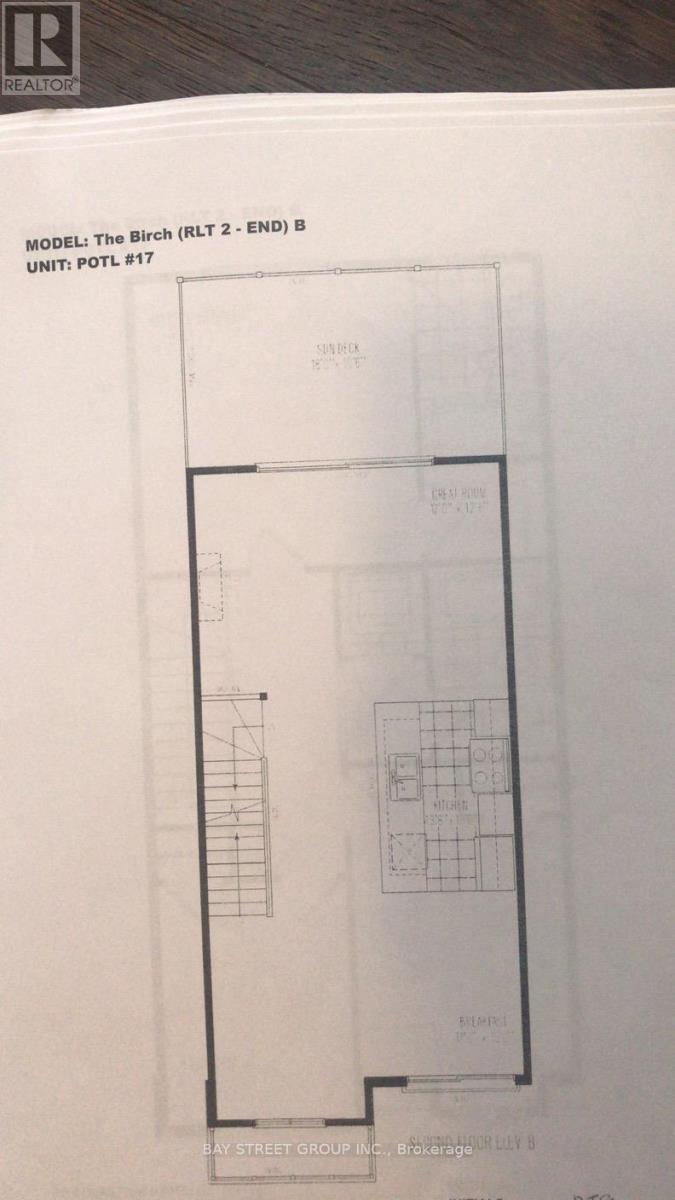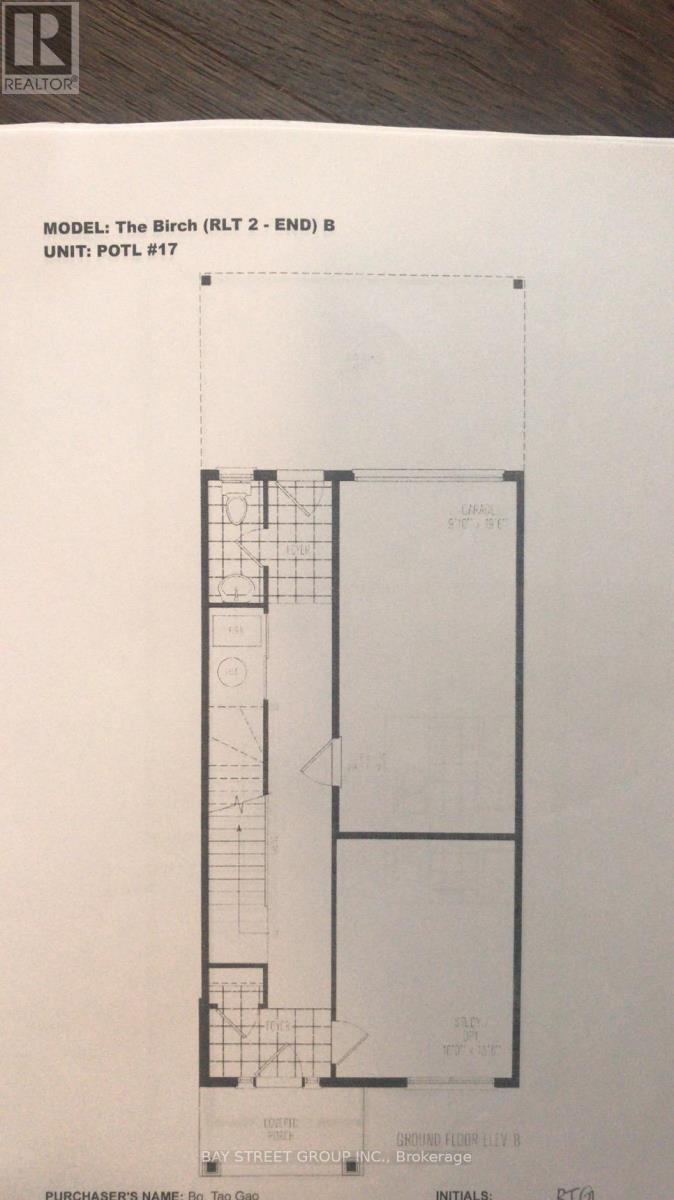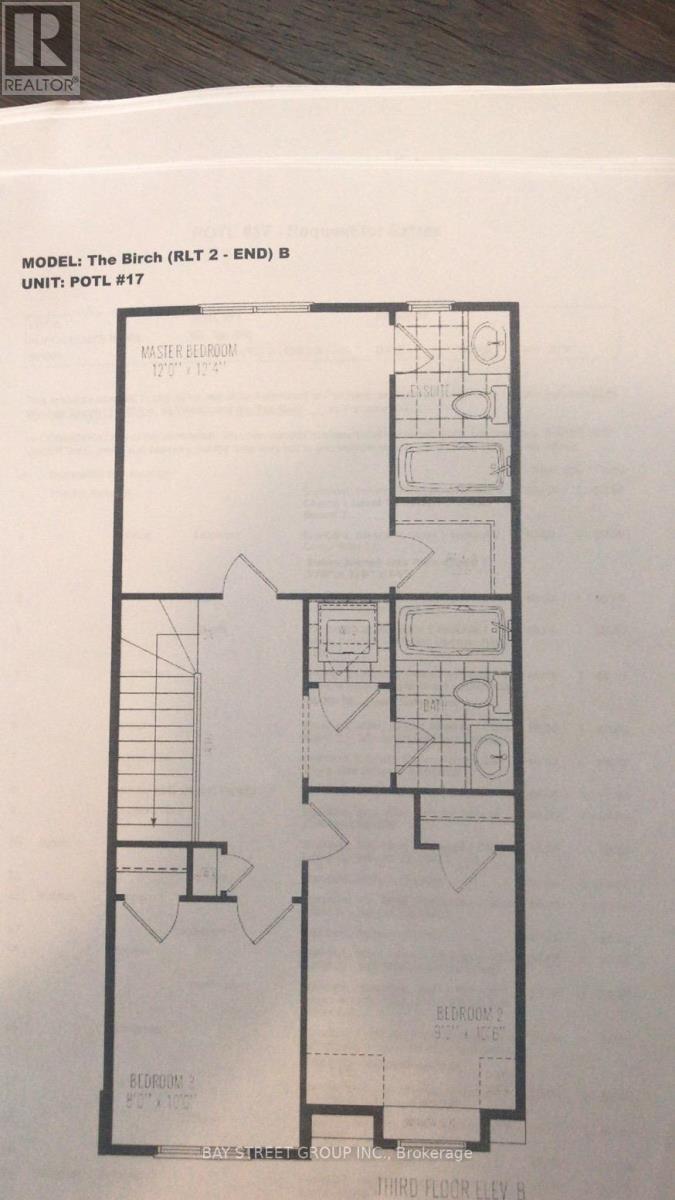53 Shelburne Avenue Wasaga Beach, Ontario L9Z 0J4
Interested?
Contact us for more information
4 Bedroom
3 Bathroom
1500 - 2000 sqft
Central Air Conditioning
Forced Air
$2,300 Monthly
Stunning End Unit Townhome Offers Lots Of Sun Light. This Home Features An Open Concept Main Floor, Large Kitchen With Centre Island. Spacious Master With En-Suite Bathroom And Walk-in Closet. A Large Great Room On Ground Floor For Office, Play Room, Or Study. Minutes To Wasaga Beach And 20 Minutes To North Of Barrie And Highway 400. No Smoking, No Marijuana And No Pet. (id:58919)
Property Details
| MLS® Number | S12484477 |
| Property Type | Single Family |
| Community Name | Wasaga Beach |
| Equipment Type | Water Heater |
| Parking Space Total | 2 |
| Rental Equipment Type | Water Heater |
Building
| Bathroom Total | 3 |
| Bedrooms Above Ground | 3 |
| Bedrooms Below Ground | 1 |
| Bedrooms Total | 4 |
| Age | New Building |
| Appliances | Dishwasher, Dryer, Stove, Washer, Window Coverings, Refrigerator |
| Basement Type | None |
| Construction Style Attachment | Attached |
| Cooling Type | Central Air Conditioning |
| Exterior Finish | Brick |
| Flooring Type | Carpeted, Ceramic, Laminate |
| Foundation Type | Concrete |
| Half Bath Total | 1 |
| Heating Fuel | Natural Gas |
| Heating Type | Forced Air |
| Stories Total | 3 |
| Size Interior | 1500 - 2000 Sqft |
| Type | Row / Townhouse |
| Utility Water | Municipal Water |
Parking
| Attached Garage | |
| Garage |
Land
| Acreage | No |
| Sewer | Sanitary Sewer |
Rooms
| Level | Type | Length | Width | Dimensions |
|---|---|---|---|---|
| Second Level | Primary Bedroom | 3.66 m | 3.78 m | 3.66 m x 3.78 m |
| Second Level | Bedroom 2 | 2.74 m | 3.23 m | 2.74 m x 3.23 m |
| Second Level | Bedroom 3 | 3.23 m | 4.14 m | 3.23 m x 4.14 m |
| Main Level | Kitchen | 4.2 m | 3.23 m | 4.2 m x 3.23 m |
| Main Level | Eating Area | 5.18 m | 3.23 m | 5.18 m x 3.23 m |
| Main Level | Great Room | 5.18 m | 3.84 m | 5.18 m x 3.84 m |
| Ground Level | Office | 3.23 m | 4.15 m | 3.23 m x 4.15 m |
https://www.realtor.ca/real-estate/29037259/53-shelburne-avenue-wasaga-beach-wasaga-beach

