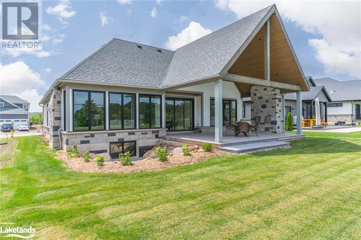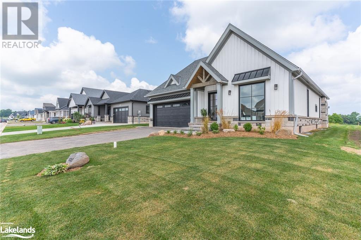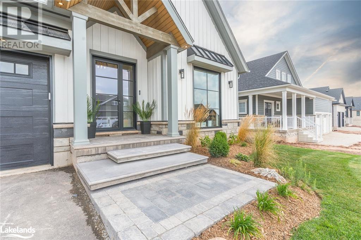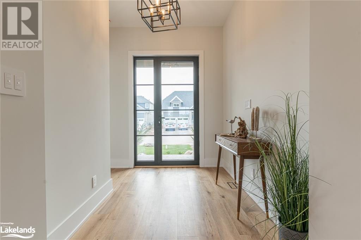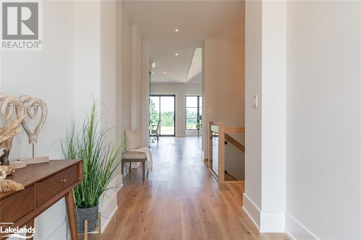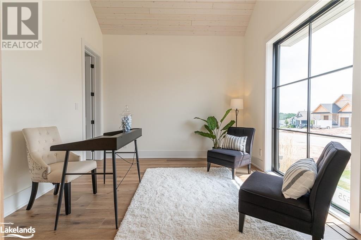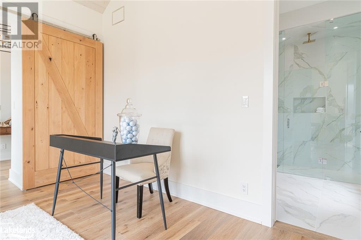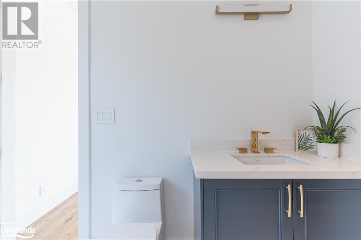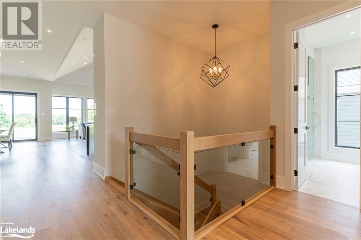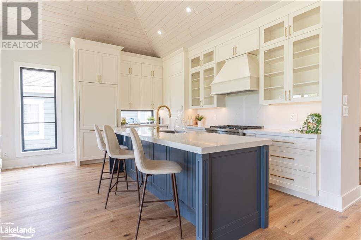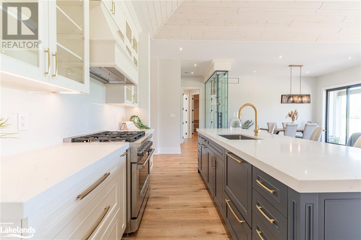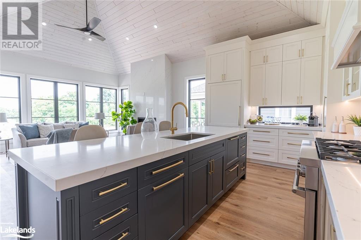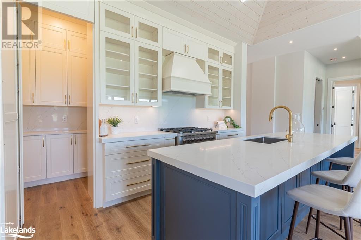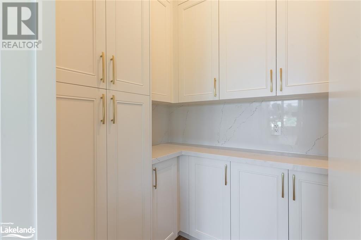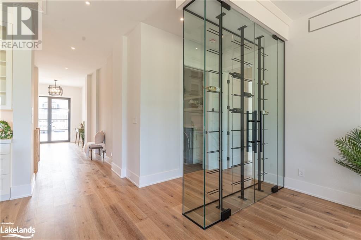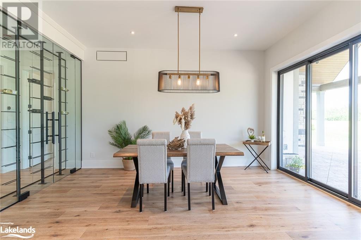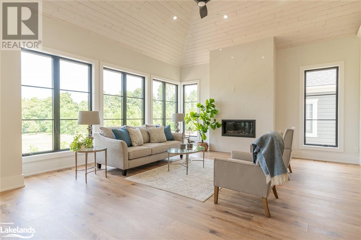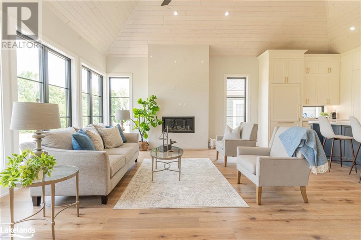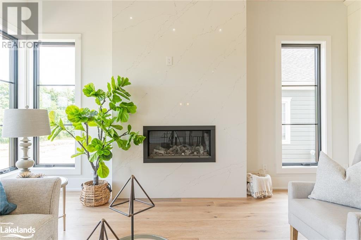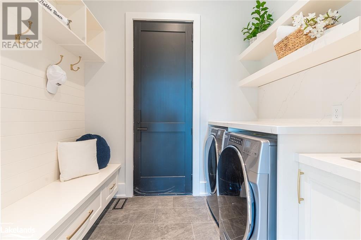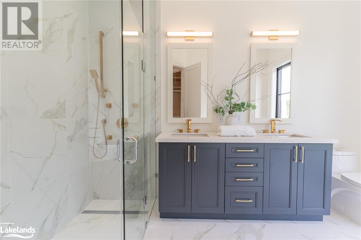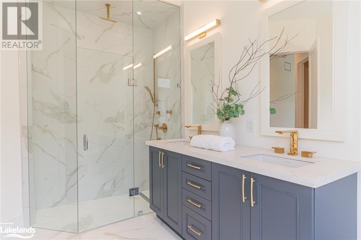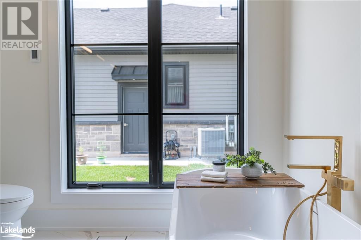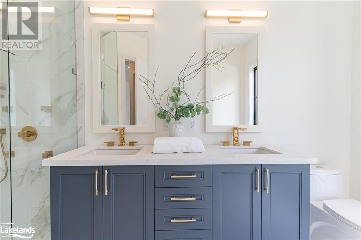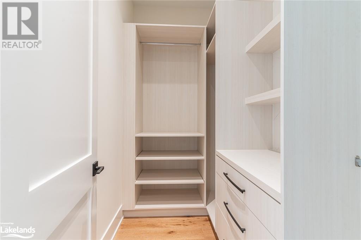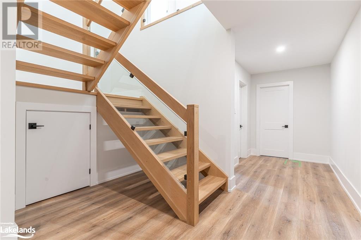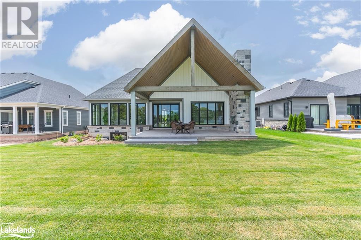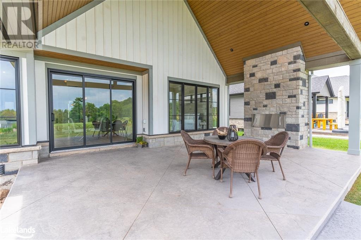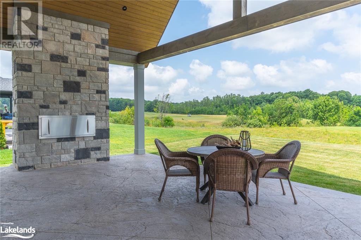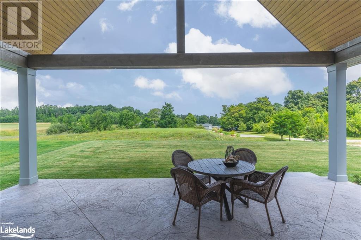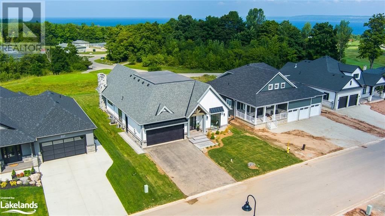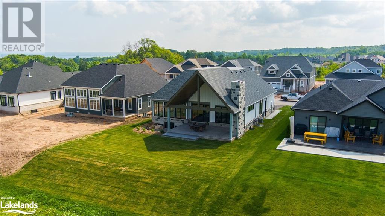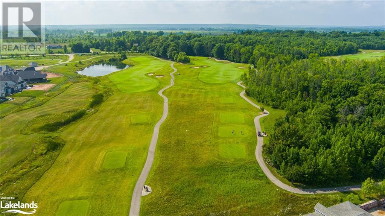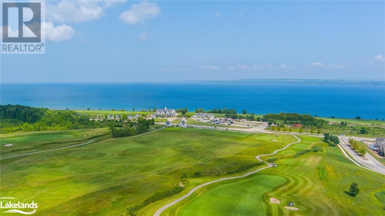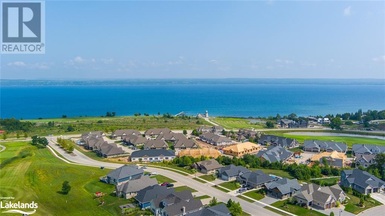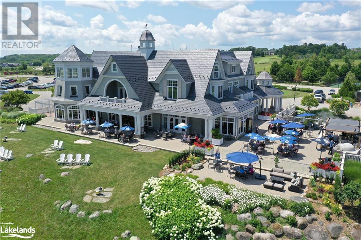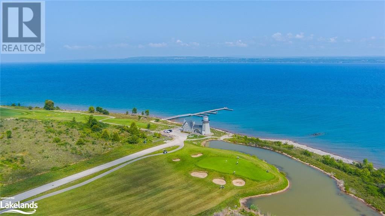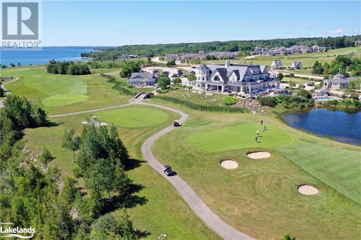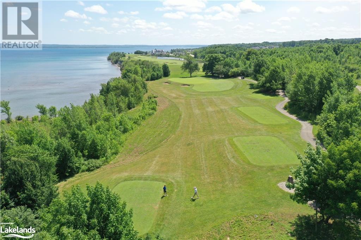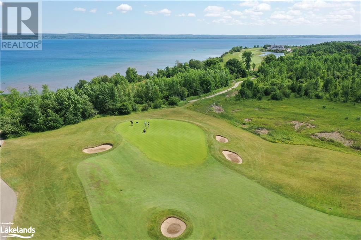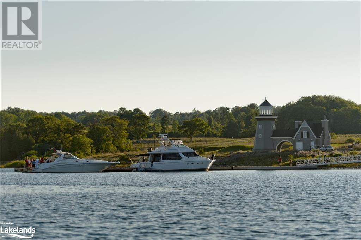525 Algonquin Trail Georgian Bluffs, Ontario N0H 1S0
Interested?
Contact us for more information
$1,740,000Maintenance,
$322.23 Monthly
Maintenance,
$322.23 MonthlyWelcome to your newly constructed bungalow at Cobble Beach, Georgian Bay’s most prestigious golf resort and community. At first impression, you will notice the expansive views of Georgian Bay. The residence is a custom-designed bungalow of 1,922 sqft featuring an open concept floor plan with ceilings up to 14’ high. A mix of modern lines and coastal appeal provide a sophisticated back drop, elevating your day to day. Finished to the highest standards with luxury fittings and serene decor choices in every space. Wood panelled ceilings and wide plank engineered hardwoods provide warmth to this modern home. The chef-inspired kitchen features integrated Fisher & Paykel appliances, quartz counters, ceiling height uppers and butler’s pantry with custom cabinetry. The focus of the great room is a stunning floor to ceiling quartz slab fireplace and wall to wall windows providing unencumbered views. The dining area features a glass wine display wall and patio door which leads to the covered rear terrace with a built-in outdoor fireplace. Conveniently off of the living area, the main level primary bedroom features a wall of windows which invites the tranquility of the outdoors in, a custom walk-in closet, and the dreamy ensuite with stand alone soaker tub and glass shower. Rounding out the main floor is a spacious 2nd bedroom with semi private ensuite, a garage entrance laundry/mudroom complete with built-ins. The unfinished lower level boasts 9’ ceilings and oversized windows, offering potential for a games/media room, storage, an extra bedroom, office, and bathroom. The exterior is elegantly landscaped with gorgeous perennials and double-wide driveway. Poised on 66’ x 148’ lot this home backs onto the 11th hole and green space. Your new home is steps to the golf course, with access to the private beach, trails, pool, gym, US Open style tennis courts, five-star dining and other amazing amenities. Book your tour today and experience what Live Your Luxury truly means. (id:28392)
Property Details
| MLS® Number | 40467092 |
| Property Type | Single Family |
| Amenities Near By | Beach, Golf Nearby, Hospital, Marina, Playground |
| Community Features | Quiet Area, Community Centre, School Bus |
| Features | Paved Driveway, Country Residential, Sump Pump, Automatic Garage Door Opener |
| Parking Space Total | 6 |
| Pool Type | Inground Pool |
| Structure | Tennis Court |
Building
| Bathroom Total | 2 |
| Bedrooms Above Ground | 2 |
| Bedrooms Total | 2 |
| Age | New Building |
| Amenities | Exercise Centre |
| Appliances | Dishwasher, Dryer, Refrigerator, Stove, Washer, Hood Fan |
| Architectural Style | Bungalow |
| Basement Development | Unfinished |
| Basement Type | Full (unfinished) |
| Construction Material | Wood Frame |
| Construction Style Attachment | Detached |
| Cooling Type | Central Air Conditioning |
| Exterior Finish | Stone, Wood |
| Fire Protection | Smoke Detectors |
| Fireplace Present | Yes |
| Fireplace Total | 2 |
| Fireplace Type | Other - See Remarks |
| Foundation Type | Poured Concrete |
| Heating Fuel | Natural Gas |
| Heating Type | Forced Air |
| Stories Total | 1 |
| Size Interior | 1922 |
| Type | House |
| Utility Water | Municipal Water |
Parking
| Attached Garage |
Land
| Access Type | Water Access, Road Access |
| Acreage | No |
| Land Amenities | Beach, Golf Nearby, Hospital, Marina, Playground |
| Landscape Features | Landscaped |
| Sewer | Municipal Sewage System |
| Size Depth | 148 Ft |
| Size Frontage | 66 Ft |
| Size Total Text | Under 1/2 Acre |
| Zoning Description | R1-8 |
Rooms
| Level | Type | Length | Width | Dimensions |
|---|---|---|---|---|
| Main Level | Full Bathroom | Measurements not available | ||
| Main Level | Primary Bedroom | 14'6'' x 14'0'' | ||
| Main Level | Mud Room | 8'0'' x 6'6'' | ||
| Main Level | Living Room | 18'0'' x 17'0'' | ||
| Main Level | Dining Room | 15'6'' x 11'6'' | ||
| Main Level | Kitchen | 15'6'' x 9'0'' | ||
| Main Level | 3pc Bathroom | Measurements not available | ||
| Main Level | Bedroom | 13'0'' x 11'6'' | ||
| Main Level | Foyer | 9'0'' x 6'6'' |
https://www.realtor.ca/real-estate/25933912/525-algonquin-trail-georgian-bluffs

