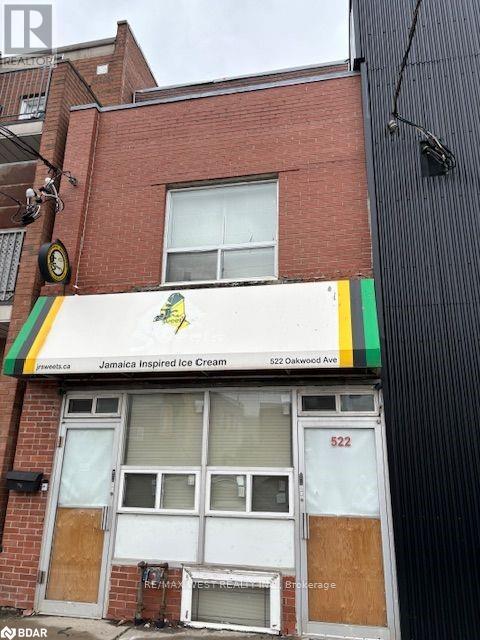522 Oakwood Avenue Toronto, Ontario M6E 2X1
Interested?
Contact us for more information
2 Bedroom
3 Bathroom
2000
3 Level
None
Forced Air
$850,000
Unlimited Potential! Commercial Store Front With 2 Apartments. Undeveloped Space Could Add Up To 6 Total Apartments, Potential To Increase Commercial Space As Well. Undeveloped Basement For Even More Options. Single Attached Garage And Rear Parking. (id:28392)
Property Details
| MLS® Number | 40529370 |
| Property Type | Single Family |
| Amenities Near By | Public Transit, Shopping |
| Parking Space Total | 2 |
Building
| Bathroom Total | 3 |
| Bedrooms Above Ground | 2 |
| Bedrooms Total | 2 |
| Appliances | Refrigerator, Stove |
| Architectural Style | 3 Level |
| Basement Development | Unfinished |
| Basement Type | Full (unfinished) |
| Construction Style Attachment | Detached |
| Cooling Type | None |
| Exterior Finish | Brick |
| Half Bath Total | 1 |
| Heating Fuel | Natural Gas |
| Heating Type | Forced Air |
| Stories Total | 3 |
| Size Interior | 2000 |
| Type | House |
| Utility Water | Municipal Water |
Parking
| Attached Garage |
Land
| Access Type | Road Access |
| Acreage | No |
| Land Amenities | Public Transit, Shopping |
| Sewer | Municipal Sewage System |
| Size Depth | 110 Ft |
| Size Frontage | 16 Ft |
| Size Total Text | Under 1/2 Acre |
| Zoning Description | Cr2 |
Rooms
| Level | Type | Length | Width | Dimensions |
|---|---|---|---|---|
| Second Level | Bedroom | 10'0'' x 11'0'' | ||
| Second Level | Kitchen | 8'0'' x 6'0'' | ||
| Second Level | 4pc Bathroom | Measurements not available | ||
| Second Level | 3pc Bathroom | Measurements not available | ||
| Second Level | Utility Room | Measurements not available | ||
| Third Level | Loft | 14'9'' x 37'0'' | ||
| Main Level | Bedroom | 10'0'' x 8'0'' | ||
| Main Level | Kitchen | 8'0'' x 6'0'' | ||
| Main Level | 2pc Bathroom | Measurements not available | ||
| Main Level | Utility Room | 14'9'' x 18'0'' | ||
| Main Level | Office | 14'9'' x 18'9'' |
https://www.realtor.ca/real-estate/26416630/522-oakwood-avenue-toronto



