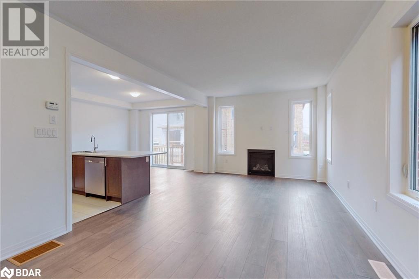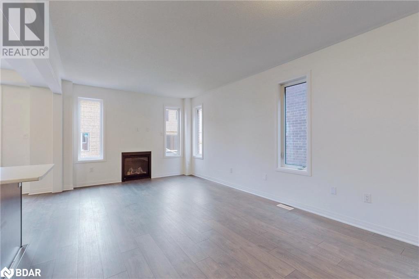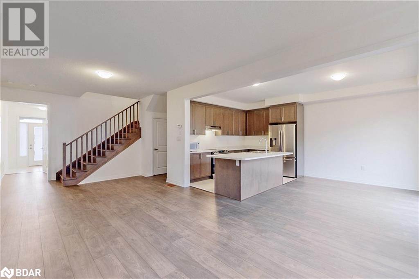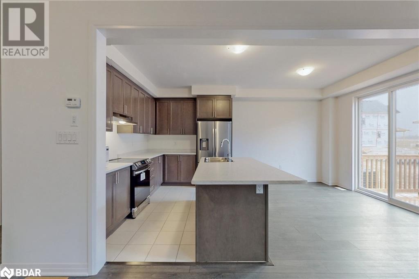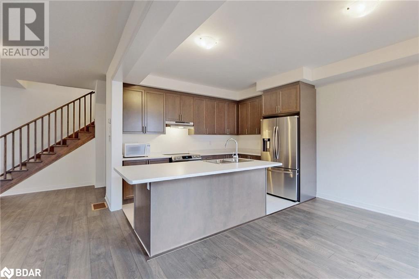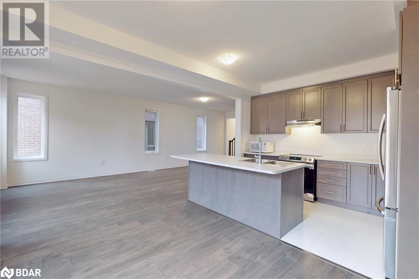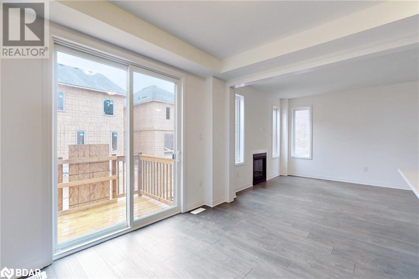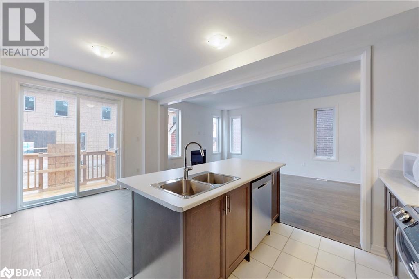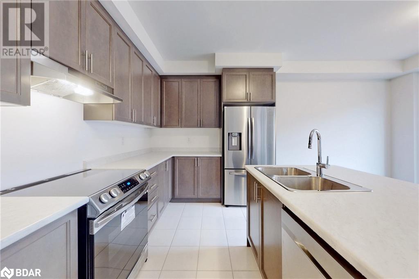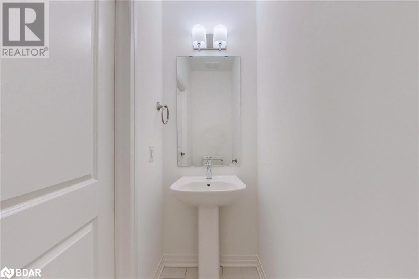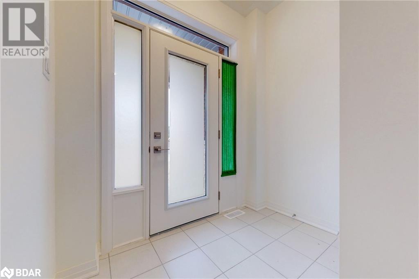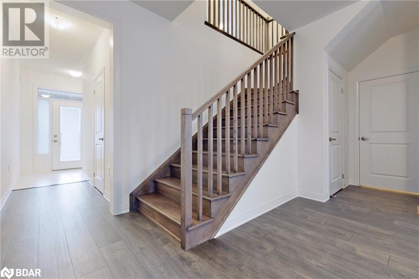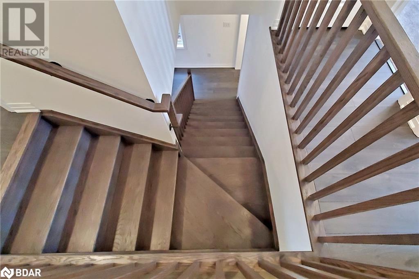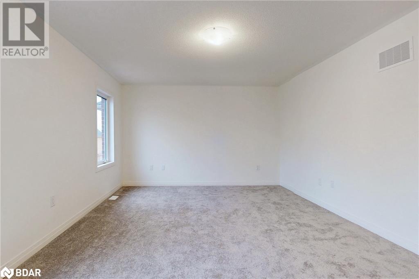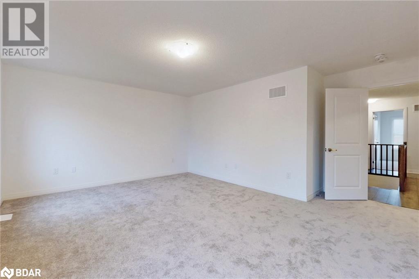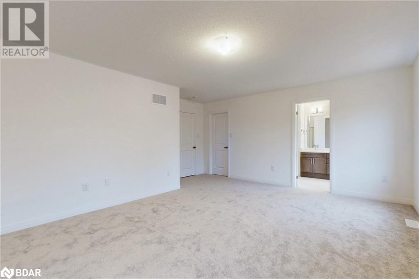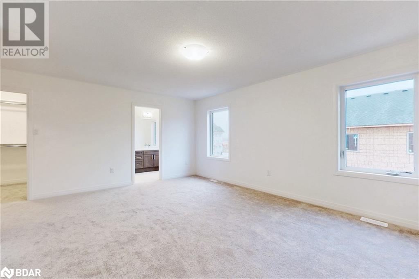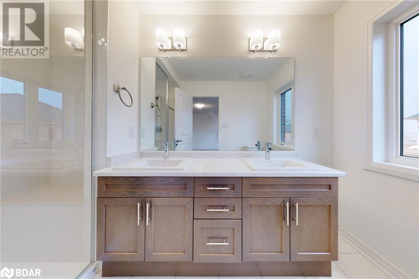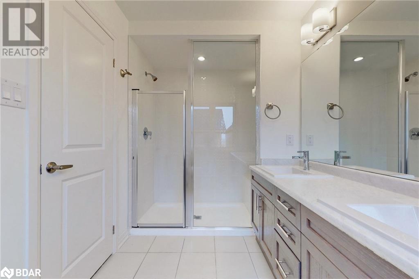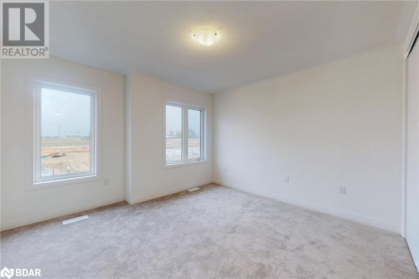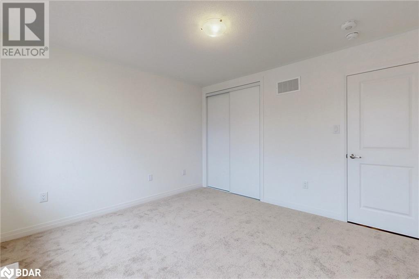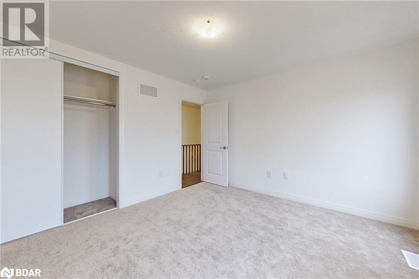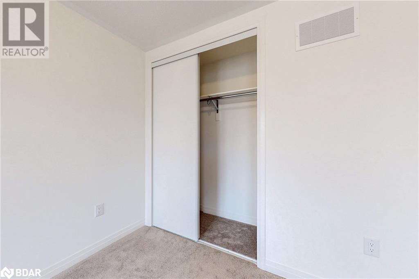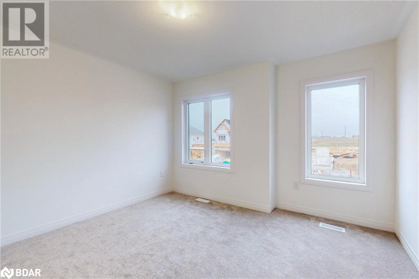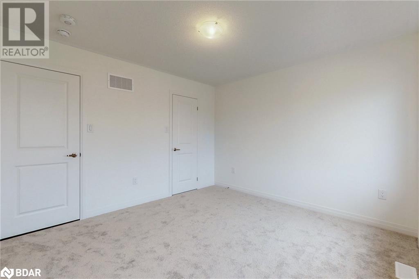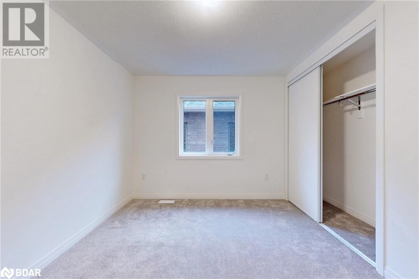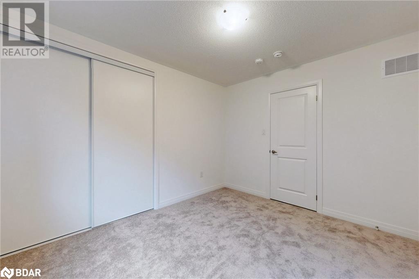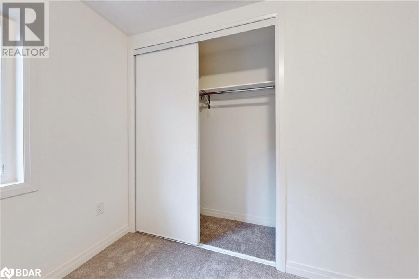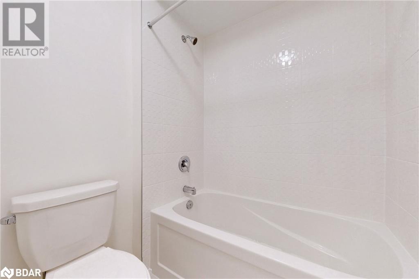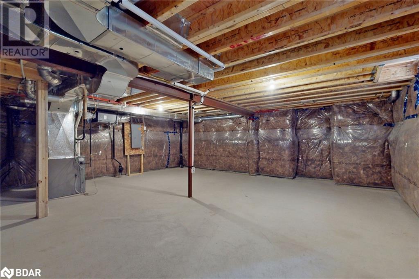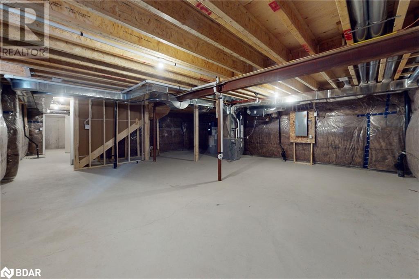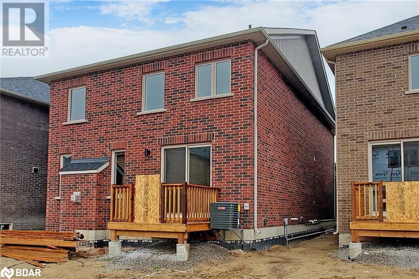52 Copperhill Heights Barrie, Ontario L9J 0K6
Interested?
Contact us for more information
4 Bedroom
3 Bathroom
1875
2 Level
Central Air Conditioning
Forced Air
$3,400 Monthly
Insurance
New 4 Bed Detached Home In Desired Southeast Barrie. Perfect Location For Commuters And Those Looking To Be Close To Parks, Shopping, Dining, Library, Schools. Easy Access To Hwy 400. Bright Layout & Open Concept. Eat-In Kitchen. Living/Dining Combine Room With Gas Fireplace. Mudroom Laundry W/Direct Access Into Home From Double Car Garage! Don't Miss This One! (Driveway & sod have been finished, pics are from prior lease listing) (id:28392)
Property Details
| MLS® Number | 40527248 |
| Property Type | Single Family |
| Amenities Near By | Public Transit, Schools, Shopping |
| Community Features | Community Centre |
| Parking Space Total | 4 |
Building
| Bathroom Total | 3 |
| Bedrooms Above Ground | 4 |
| Bedrooms Total | 4 |
| Appliances | Dishwasher, Dryer, Refrigerator, Stove, Washer, Hood Fan, Window Coverings, Garage Door Opener |
| Architectural Style | 2 Level |
| Basement Development | Unfinished |
| Basement Type | Full (unfinished) |
| Construction Style Attachment | Detached |
| Cooling Type | Central Air Conditioning |
| Exterior Finish | Brick, Stone, Shingles |
| Half Bath Total | 1 |
| Heating Fuel | Natural Gas |
| Heating Type | Forced Air |
| Stories Total | 2 |
| Size Interior | 1875 |
| Type | House |
| Utility Water | Municipal Water |
Parking
| Attached Garage |
Land
| Access Type | Highway Nearby |
| Acreage | No |
| Land Amenities | Public Transit, Schools, Shopping |
| Sewer | Municipal Sewage System |
| Size Frontage | 33 Ft |
| Zoning Description | Sfh |
Rooms
| Level | Type | Length | Width | Dimensions |
|---|---|---|---|---|
| Second Level | 4pc Bathroom | Measurements not available | ||
| Second Level | Full Bathroom | Measurements not available | ||
| Second Level | Bedroom | 12'0'' x 11'0'' | ||
| Second Level | Bedroom | 12'4'' x 11'0'' | ||
| Second Level | Bedroom | 11'5'' x 9'9'' | ||
| Second Level | Primary Bedroom | 18'0'' x 13'3'' | ||
| Main Level | 2pc Bathroom | Measurements not available | ||
| Main Level | Laundry Room | Measurements not available | ||
| Main Level | Breakfast | Measurements not available | ||
| Main Level | Dining Room | 23'6'' x 12'0'' | ||
| Main Level | Living Room | 23'6'' x 12'0'' | ||
| Main Level | Kitchen | 12'2'' x 9'2'' |
https://www.realtor.ca/real-estate/26397405/52-copperhill-heights-barrie


