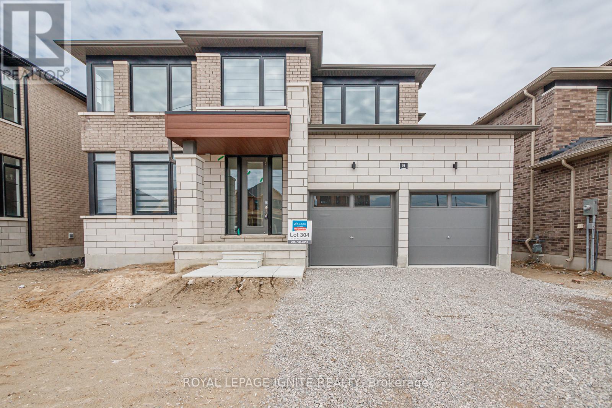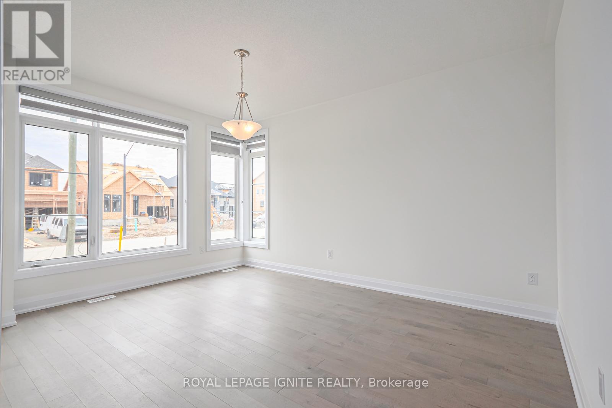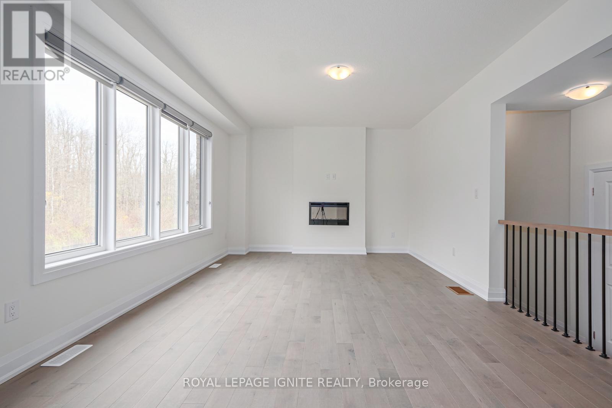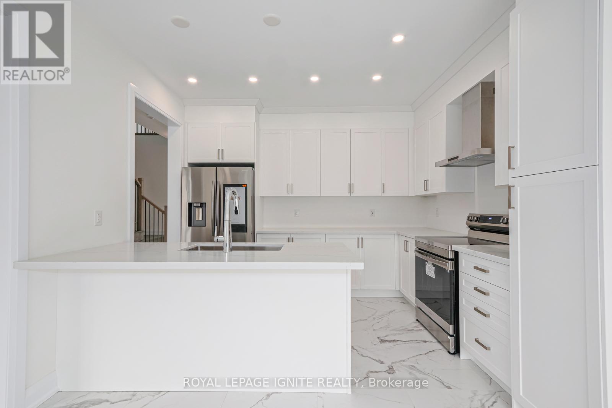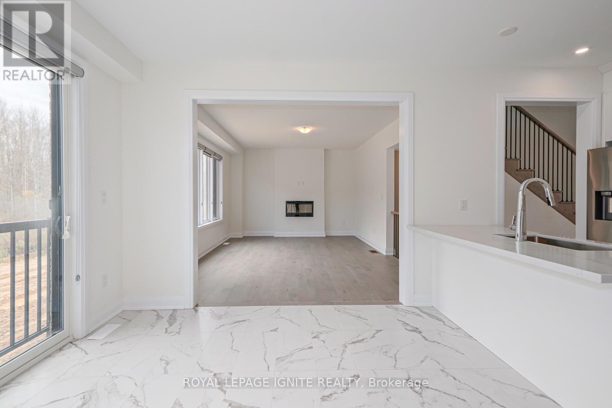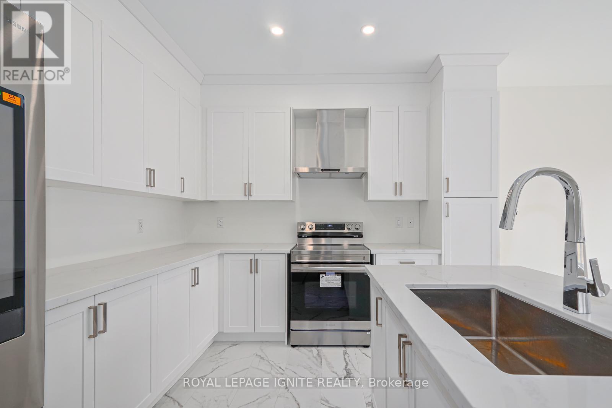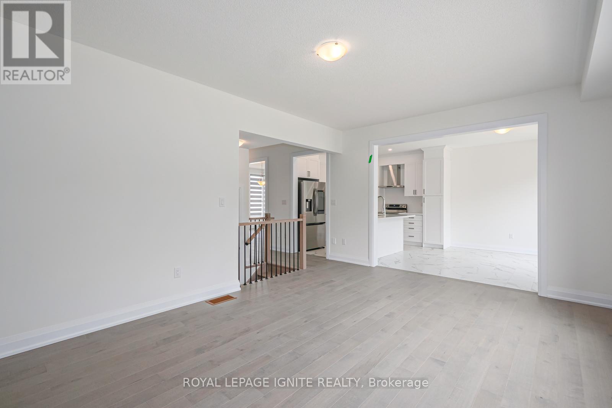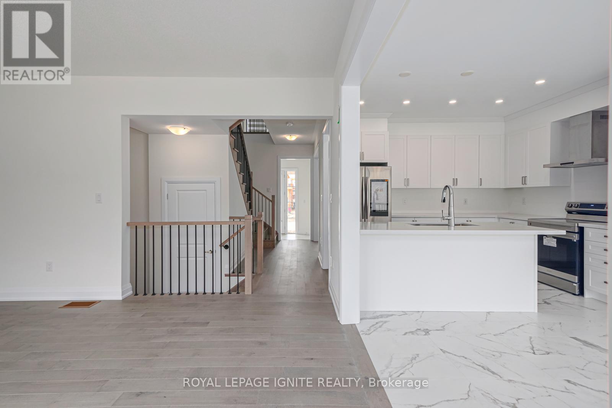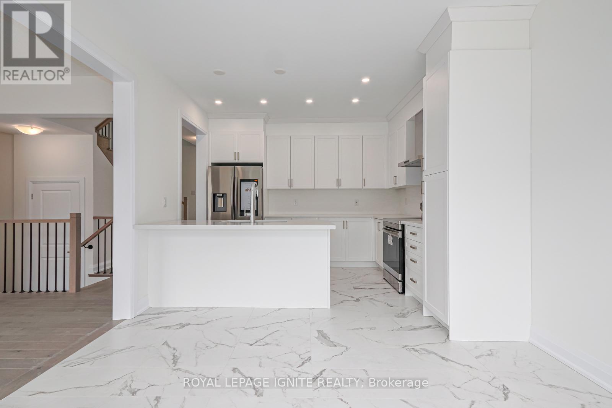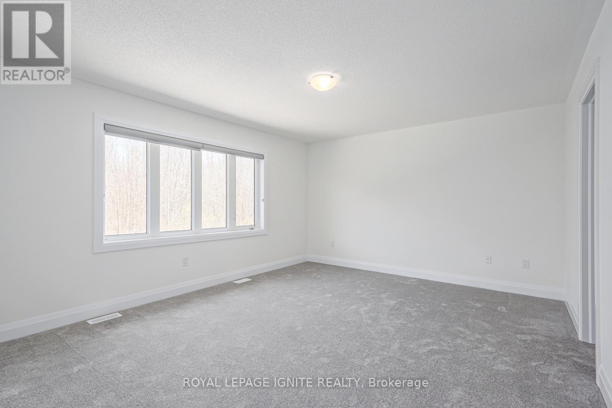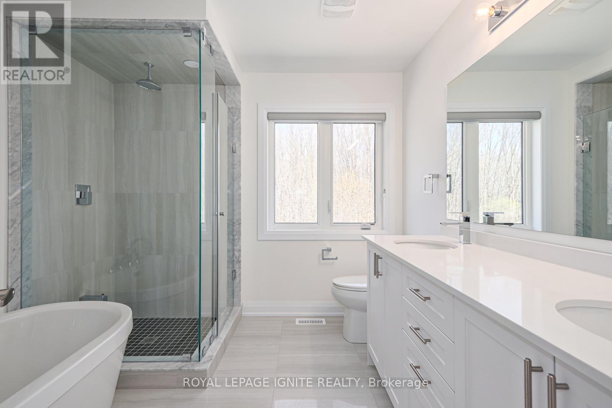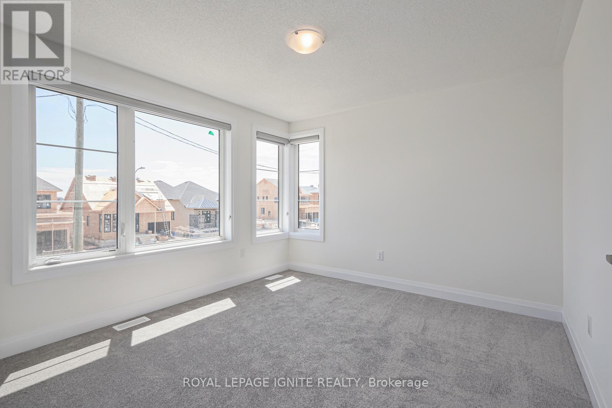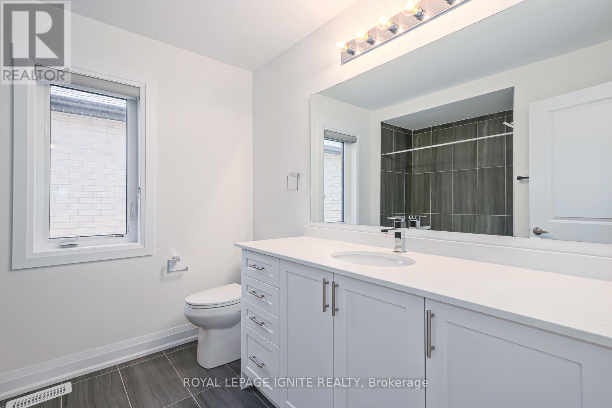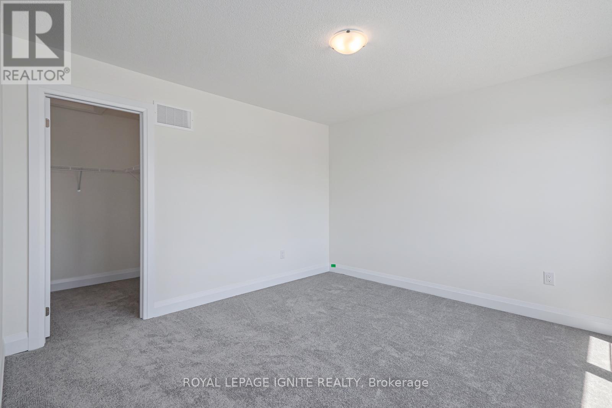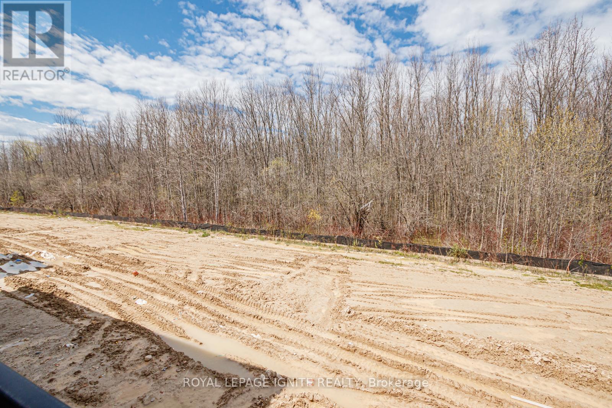4 Bedroom
3 Bathroom
2500 - 3000 sqft
Fireplace
Central Air Conditioning, Air Exchanger
Forced Air
$2,800 Monthly
Home w/4 Bedrooms with Family Room and 3 washrooms In sought After Wasaga Beach Natul - Inspired Community, Never Lived In- Tons of upgrades Through-out- oak Hardwood Flooring on The main Floor and 2nd Level Hallway, 9ft ceiling on main Floor open Concept Layout kitchen with S/S Appliances Quartz countertop, pot Lights, and Island, open concept Family Room W / Electric Fireplaces and Master Bedroom w/w /I closet & 5-Piece washroom. Double car garage. Fenced. Lawn In place. minutes To Casino, Beaches, Ski-Resort, Hiking, and Bike Trails and All other Amenities MLS Photos (2024). (id:58919)
Property Details
|
MLS® Number
|
S12449360 |
|
Property Type
|
Single Family |
|
Community Name
|
Wasaga Beach |
|
Amenities Near By
|
Beach, Marina, Park, Ski Area |
|
Equipment Type
|
Water Heater, Water Heater - Tankless |
|
Features
|
Sump Pump |
|
Parking Space Total
|
4 |
|
Rental Equipment Type
|
Water Heater, Water Heater - Tankless |
Building
|
Bathroom Total
|
3 |
|
Bedrooms Above Ground
|
4 |
|
Bedrooms Total
|
4 |
|
Age
|
0 To 5 Years |
|
Amenities
|
Fireplace(s) |
|
Appliances
|
Garage Door Opener Remote(s), Dishwasher, Dryer, Hood Fan, Stove, Washer, Refrigerator |
|
Basement Development
|
Unfinished |
|
Basement Features
|
Walk Out |
|
Basement Type
|
N/a (unfinished), N/a |
|
Construction Style Attachment
|
Detached |
|
Cooling Type
|
Central Air Conditioning, Air Exchanger |
|
Exterior Finish
|
Brick, Stone |
|
Fire Protection
|
Smoke Detectors |
|
Fireplace Present
|
Yes |
|
Fireplace Total
|
1 |
|
Flooring Type
|
Hardwood, Ceramic, Carpeted |
|
Foundation Type
|
Poured Concrete |
|
Half Bath Total
|
1 |
|
Heating Fuel
|
Natural Gas |
|
Heating Type
|
Forced Air |
|
Stories Total
|
2 |
|
Size Interior
|
2500 - 3000 Sqft |
|
Type
|
House |
|
Utility Water
|
Municipal Water |
Parking
Land
|
Acreage
|
No |
|
Fence Type
|
Fenced Yard |
|
Land Amenities
|
Beach, Marina, Park, Ski Area |
|
Sewer
|
Sanitary Sewer |
Rooms
| Level |
Type |
Length |
Width |
Dimensions |
|
Second Level |
Bedroom 2 |
3.66 m |
3.81 m |
3.66 m x 3.81 m |
|
Second Level |
Bedroom 3 |
3.66 m |
3.81 m |
3.66 m x 3.81 m |
|
Second Level |
Bedroom 4 |
3.71 m |
3.66 m |
3.71 m x 3.66 m |
|
Main Level |
Family Room |
5.64 m |
3.96 m |
5.64 m x 3.96 m |
|
Main Level |
Living Room |
3.61 m |
4.57 m |
3.61 m x 4.57 m |
|
Main Level |
Kitchen |
3.61 m |
2.74 m |
3.61 m x 2.74 m |
|
Main Level |
Eating Area |
3.61 m |
3.35 m |
3.61 m x 3.35 m |
|
Main Level |
Primary Bedroom |
4.99 m |
4.01 m |
4.99 m x 4.01 m |
Utilities
|
Cable
|
Installed |
|
Electricity
|
Installed |
|
Sewer
|
Installed |
https://www.realtor.ca/real-estate/28961292/51-del-ray-crescent-wasaga-beach-wasaga-beach

