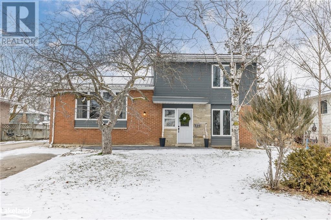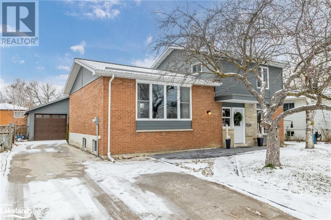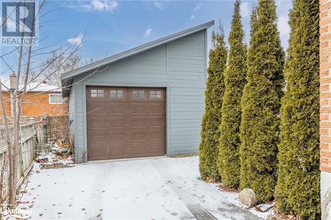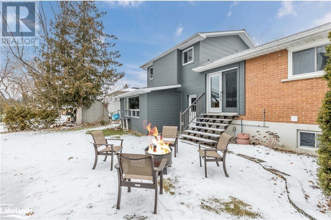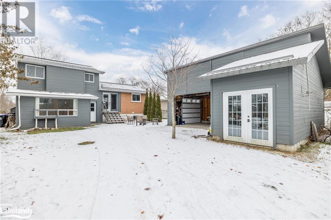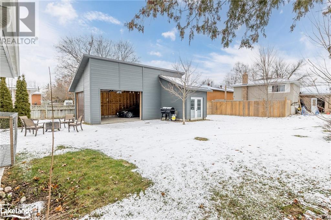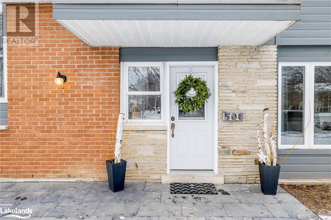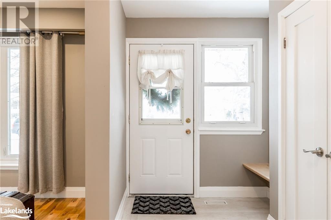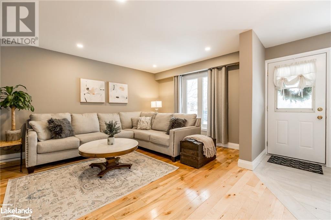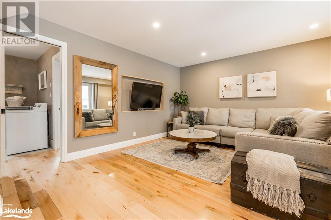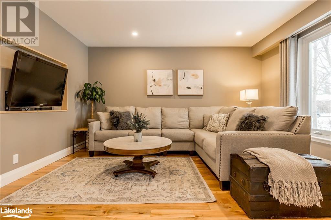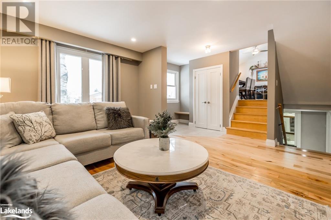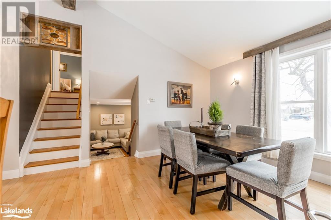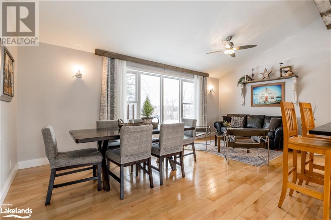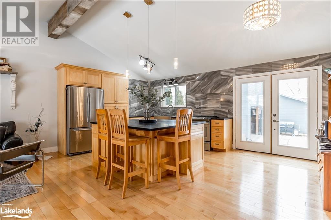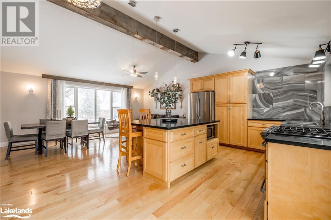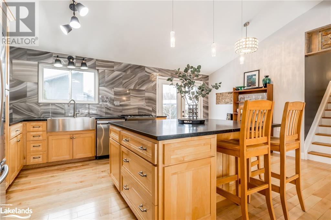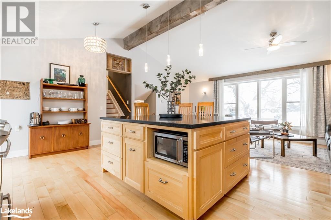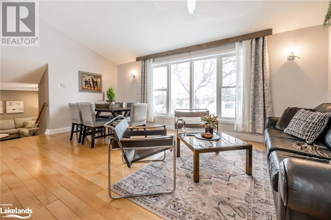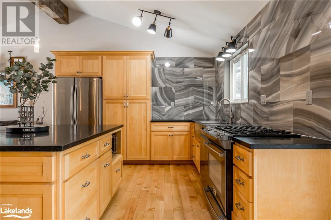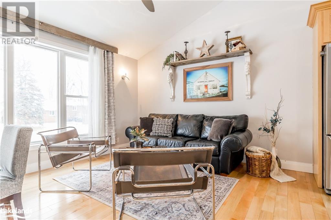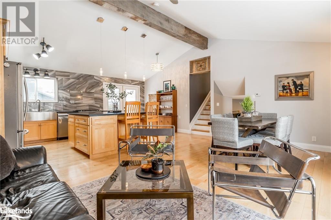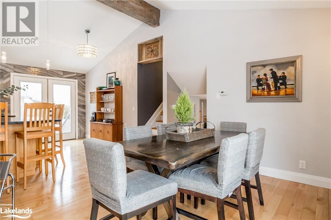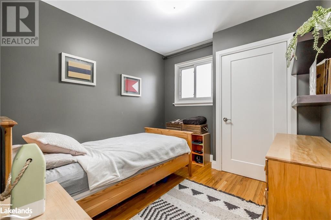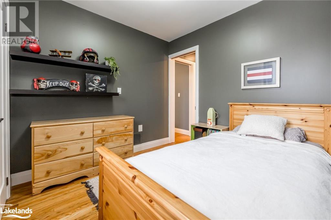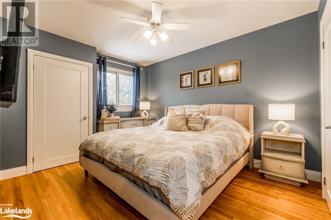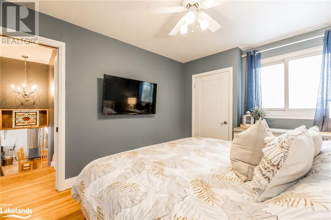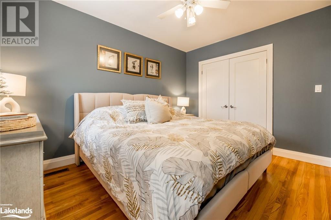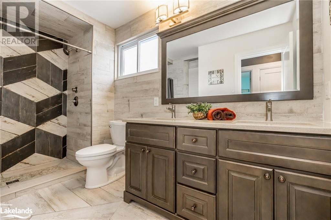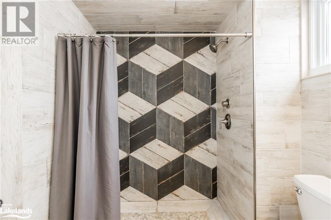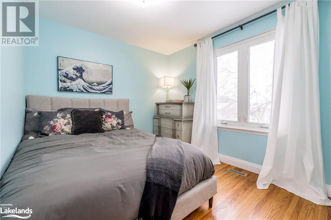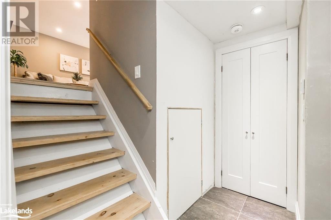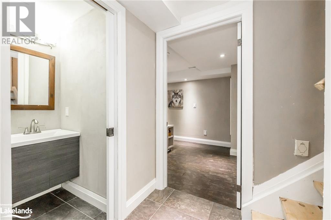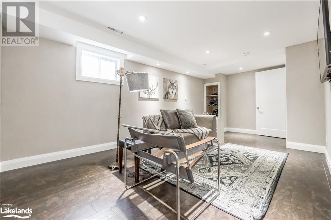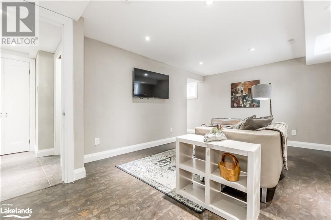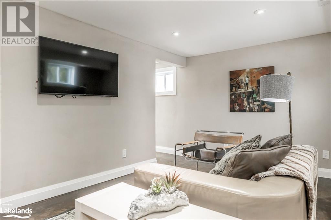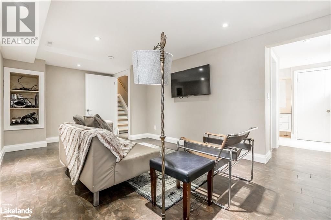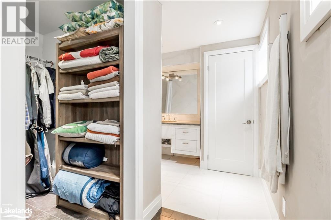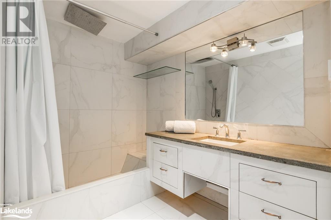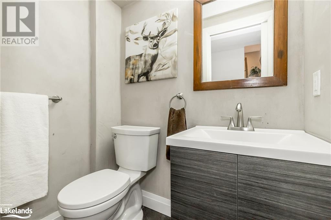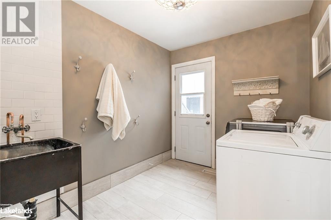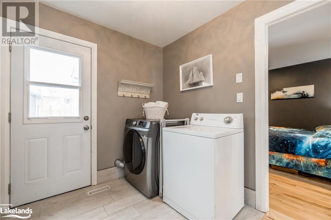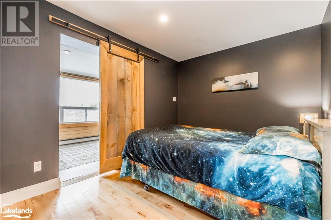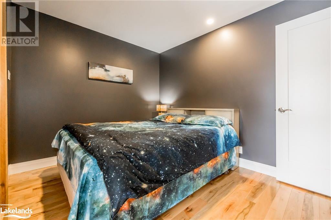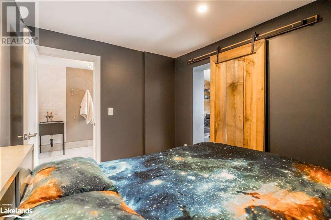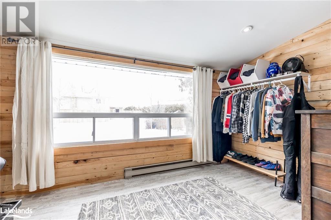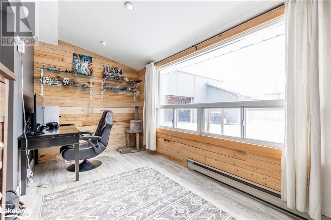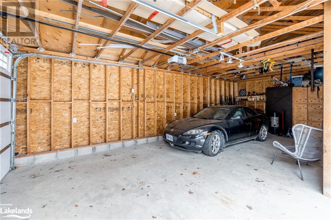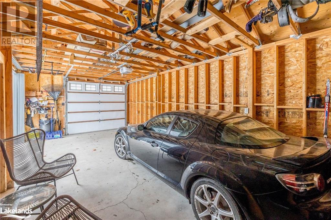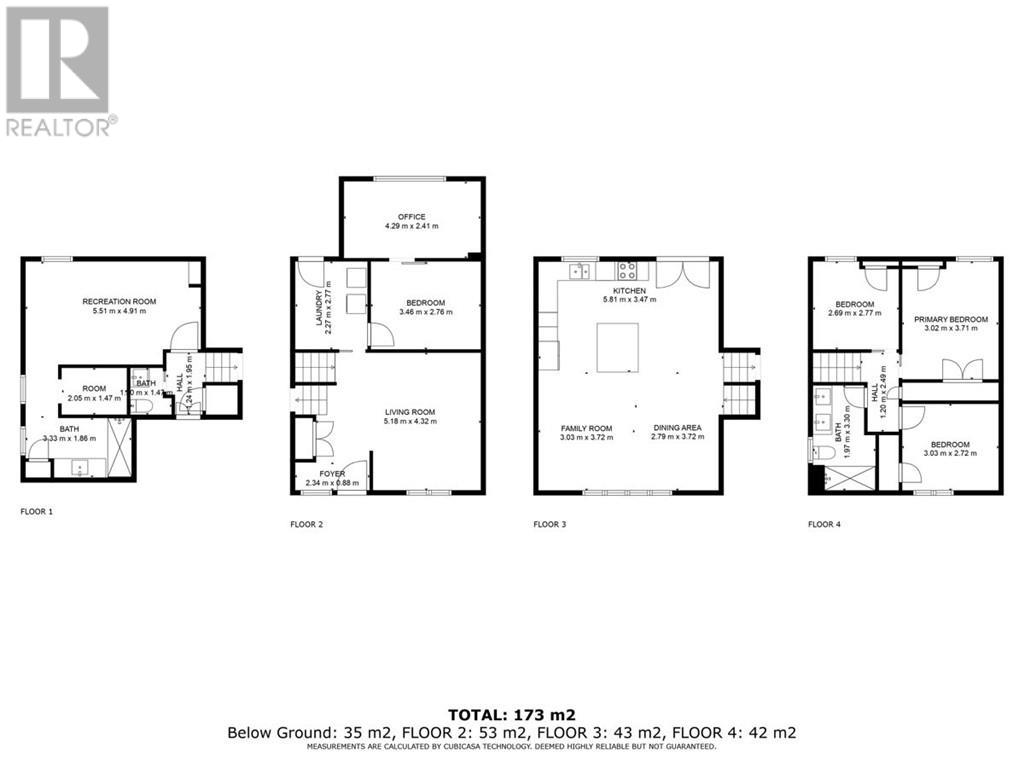4 Bedroom
3 Bathroom
1500
Central Air Conditioning
In Floor Heating, Forced Air
$887,000
Beautiful family home located in town! Located close to schools, parks & just a short drive, walk or bike ride to downtown Collingwood...just 12 minutes (by car) to the famous Blue Mountain Village!!! This updated 4 bed, 2 bath, nearly 2000sf home features a gorgeous 425+sq great room with soaring vaulted ceilings & beautiful barn board clad beam. The custom solid Maple kitchen with elegant black soapstone counters opens to a large dining/living space perfect for entertaining. The spacious open concept kitchen provides plenty of storage with a floor to ceiling pantry equipped with outlets to hide all your small appliances! Even the most discerning home chef will love the large stainless steel double door fridge & gas range. The double french doors off the kitchen lead to the spacious backyard patio making summer cookouts a dream! The third level houses 3 bedrooms & a beautifully renovated 3 piece bathroom with a one of a kind tiled shower with double shower heads & luxurious heated flooring. The main floor offers up a second living space, spacious entrance with heated tile flooring, 4th bedroom with access to a bright & sunny bonus room and a laundry/mud room with heated floors & and backyard access. The basement features a 2p powder room, additional recreation room & a show stopping spa inspired shower room with a custom made tiled shower/tub with rainfall shower head & waterfall tub spout. The custom concrete counter, floating vanity & cozy heated tile floor amplify this unique room! Outside a good size 60x110 yard features a large detached L shaped garage - perfect for storage, a workshop or to park out of the weather...or convert the garage to additional outdoor recreation space. The unique sliding doors lead to a concrete patio providing endless possibilities for the creative mind...games room, entertainment room, bar, man cave etc! Let your mind wonder with all the possibilities of this amazing backyard space! Metal roof in '20, wood siding in '21 (id:28392)
Property Details
|
MLS® Number
|
40529132 |
|
Property Type
|
Single Family |
|
Amenities Near By
|
Golf Nearby, Hospital, Park, Place Of Worship, Playground, Public Transit, Schools, Shopping, Ski Area |
|
Community Features
|
Community Centre |
|
Equipment Type
|
Water Heater |
|
Features
|
Paved Driveway, Sump Pump, Automatic Garage Door Opener |
|
Parking Space Total
|
6 |
|
Rental Equipment Type
|
Water Heater |
Building
|
Bathroom Total
|
3 |
|
Bedrooms Above Ground
|
4 |
|
Bedrooms Total
|
4 |
|
Appliances
|
Central Vacuum, Dishwasher, Dryer, Refrigerator, Washer, Range - Gas, Window Coverings, Garage Door Opener |
|
Basement Development
|
Finished |
|
Basement Type
|
Partial (finished) |
|
Constructed Date
|
1968 |
|
Construction Material
|
Wood Frame |
|
Construction Style Attachment
|
Detached |
|
Cooling Type
|
Central Air Conditioning |
|
Exterior Finish
|
Brick, Stone, Wood |
|
Fire Protection
|
Smoke Detectors |
|
Half Bath Total
|
1 |
|
Heating Fuel
|
Natural Gas |
|
Heating Type
|
In Floor Heating, Forced Air |
|
Size Interior
|
1500 |
|
Type
|
House |
|
Utility Water
|
Municipal Water |
Parking
Land
|
Access Type
|
Road Access |
|
Acreage
|
No |
|
Land Amenities
|
Golf Nearby, Hospital, Park, Place Of Worship, Playground, Public Transit, Schools, Shopping, Ski Area |
|
Sewer
|
Municipal Sewage System |
|
Size Depth
|
110 Ft |
|
Size Frontage
|
60 Ft |
|
Size Total Text
|
Under 1/2 Acre |
|
Zoning Description
|
R2 |
Rooms
| Level |
Type |
Length |
Width |
Dimensions |
|
Second Level |
Great Room |
|
|
18'11'' x 23'7'' |
|
Third Level |
3pc Bathroom |
|
|
9'0'' x 6'8'' |
|
Third Level |
Bedroom |
|
|
11'1'' x 9'1'' |
|
Third Level |
Bedroom |
|
|
11'7'' x 10'0'' |
|
Third Level |
Bedroom |
|
|
8'10'' x 9'0'' |
|
Basement |
Storage |
|
|
Measurements not available |
|
Basement |
3pc Bathroom |
|
|
11'2'' x 6'0'' |
|
Basement |
Recreation Room |
|
|
18'4'' x 10'9'' |
|
Basement |
2pc Bathroom |
|
|
Measurements not available |
|
Main Level |
Bonus Room |
|
|
Measurements not available |
|
Main Level |
Laundry Room |
|
|
14'0'' x 9'0'' |
|
Main Level |
Bedroom |
|
|
11'1'' x 8'11'' |
|
Main Level |
Living Room |
|
|
14'0'' x 10'10'' |
Utilities
|
Cable
|
Available |
|
Electricity
|
Available |
|
Natural Gas
|
Available |
|
Telephone
|
Available |
https://www.realtor.ca/real-estate/26416654/506-spruce-street-collingwood

