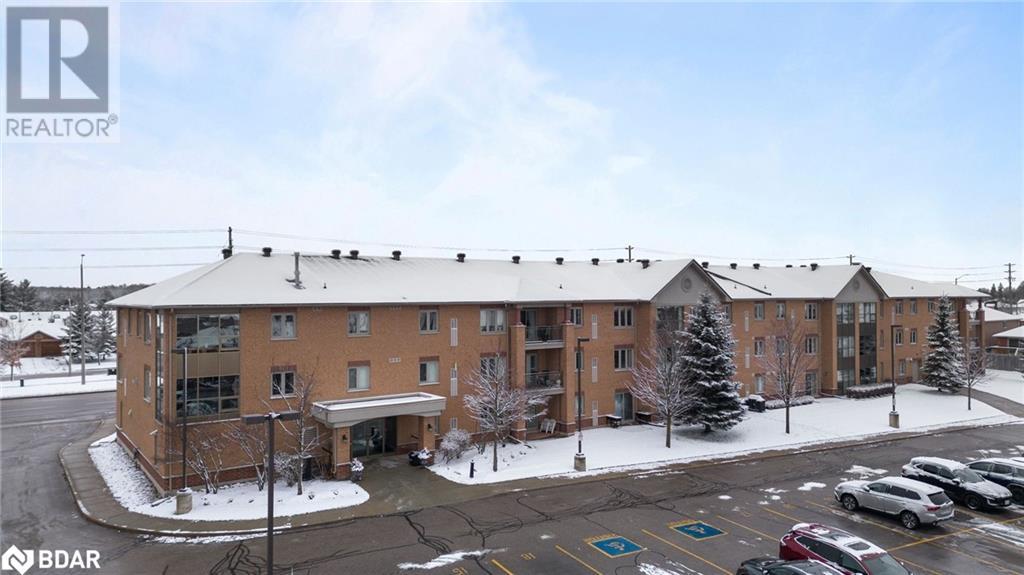500 Mapleview Drive W Unit# 312 Barrie, Ontario L4N 6C3
Interested?
Contact us for more information
$549,900Maintenance, Heat, Other, See Remarks, Water, Parking
$555.63 Monthly
Maintenance, Heat, Other, See Remarks, Water, Parking
$555.63 MonthlyPresenting 500 Mapleview Drive West, Suite 312 at the Canterbury Condominiums, South West Barrie. This stunning top corner suite offers 962 SQ. FT (2 Bed, 2 Bath), 1 Parking Stall conveniently located close to front entrance, and 1 Storage Locker. Large Covered Balcony with Mature Trees Surrounding and Views of the Niagara Escarpment. Interior Finishes: Window Coverings, Ceiling Fans, Smudge Proof Stainless Steel Appliances, Under Counter LED Lighting, White Kitchen Cabinets with Upgraded Hardware, and a Full Size Laundry Pair. Amenities: Games Room, Gazebo with Gas Barbeque, Garbage Chute, and Recently Updated Common Spaces and New Intercom System. Walk to Schools, Parks, Food, Pharmacies, and Convenience. Quick drive to Highway 400, Rec Centre, Banks, Grocery, and all Major Shopping. Simply perfect condo living! HVAC SYSTEM REPLACED IN 2022. (id:28392)
Property Details
| MLS® Number | 40525192 |
| Property Type | Single Family |
| Amenities Near By | Park, Public Transit |
| Features | Southern Exposure, Balcony |
| Parking Space Total | 1 |
| Storage Type | Locker |
Building
| Bathroom Total | 2 |
| Bedrooms Above Ground | 2 |
| Bedrooms Total | 2 |
| Amenities | Party Room |
| Appliances | Dishwasher, Dryer, Refrigerator, Stove, Washer, Microwave Built-in |
| Basement Type | None |
| Construction Style Attachment | Attached |
| Cooling Type | Central Air Conditioning |
| Exterior Finish | Brick |
| Foundation Type | Poured Concrete |
| Heating Fuel | Natural Gas |
| Heating Type | Forced Air |
| Stories Total | 1 |
| Size Interior | 962 |
| Type | Apartment |
| Utility Water | Municipal Water |
Land
| Acreage | No |
| Land Amenities | Park, Public Transit |
| Sewer | Municipal Sewage System |
| Zoning Description | Res |
Rooms
| Level | Type | Length | Width | Dimensions |
|---|---|---|---|---|
| Main Level | 4pc Bathroom | Measurements not available | ||
| Main Level | Primary Bedroom | 11'6'' x 14'0'' | ||
| Main Level | 3pc Bathroom | Measurements not available | ||
| Main Level | Bedroom | 11'7'' x 9'3'' | ||
| Main Level | Kitchen | 8'3'' x 8'3'' | ||
| Main Level | Dining Room | 9'9'' x 7'10'' | ||
| Main Level | Living Room | 14'6'' x 17'9'' |
Utilities
| Cable | Available |
| Natural Gas | Available |
https://www.realtor.ca/real-estate/26381585/500-mapleview-drive-w-unit-312-barrie
























