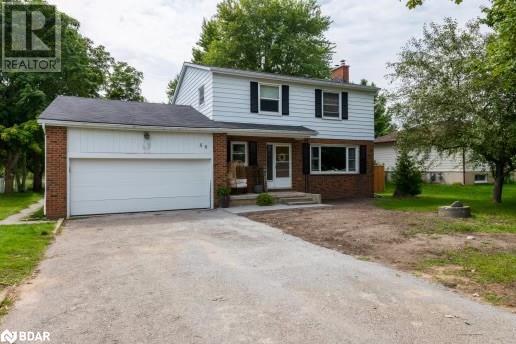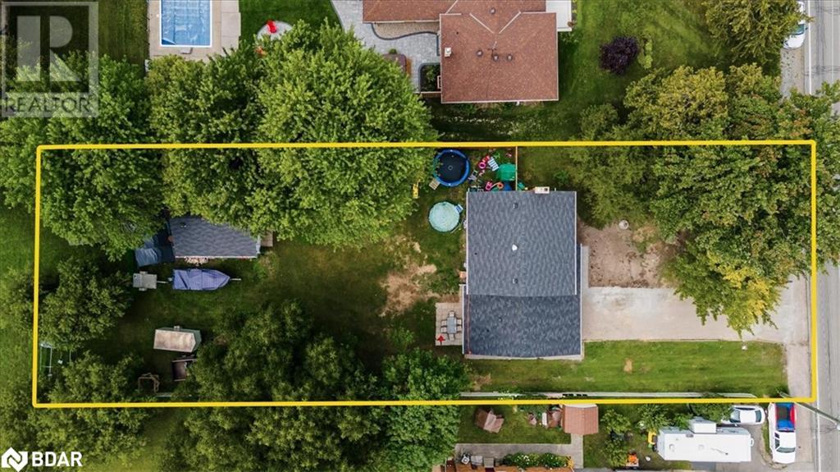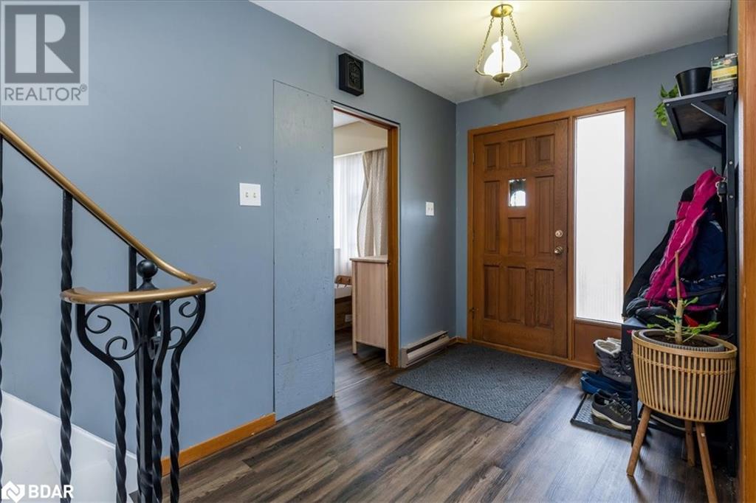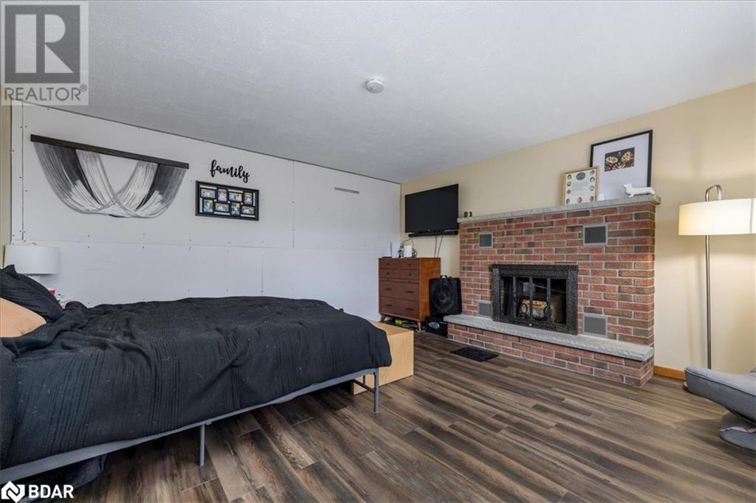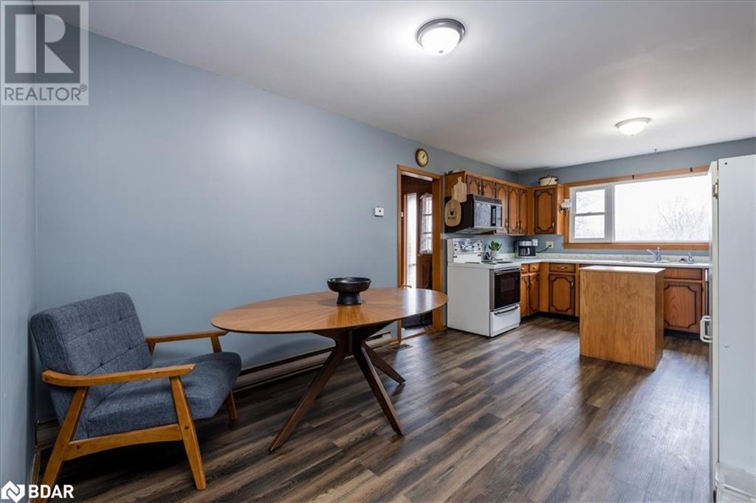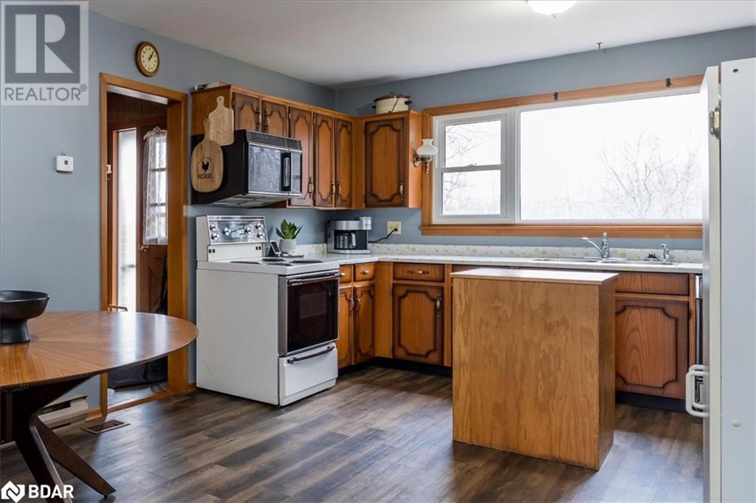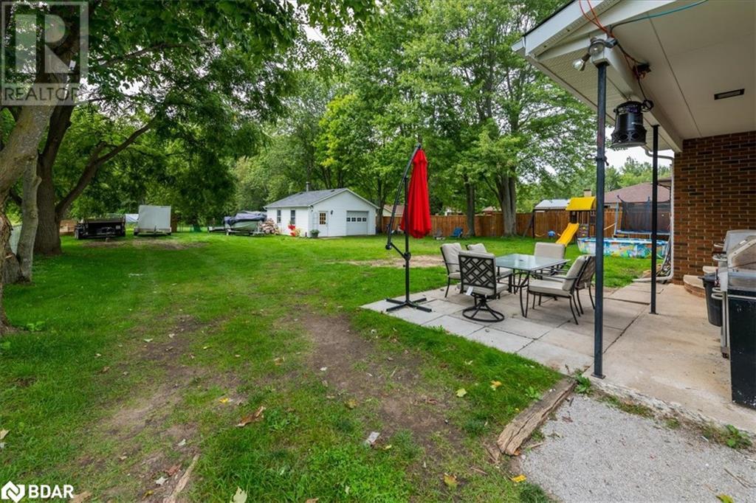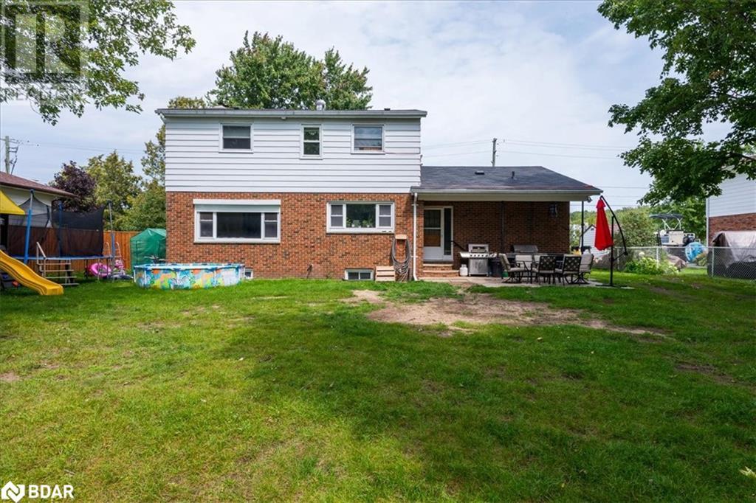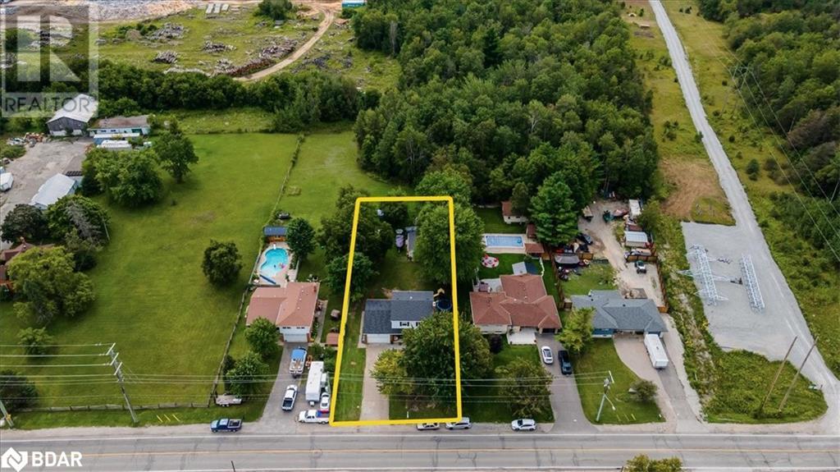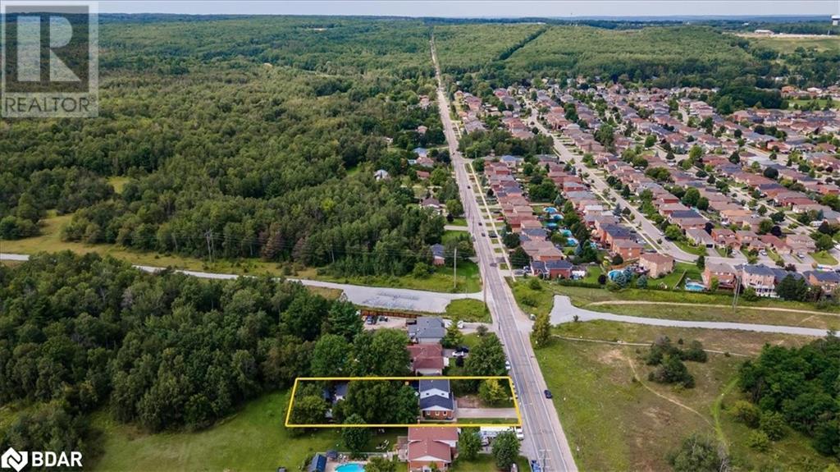4 Bedroom
2 Bathroom
1911
2 Level
Fireplace
Central Air Conditioning
Forced Air
$809,800
GREAT OPPORTUNITY In Barrie! Classic Two-Storey Family Home On A Premium 80’x200’ In-Town Lot Featuring A Heated 24’x20’ Detached Garage/Shop! Spacious 4 Bed | 2 Full Bath | 1911 Sqft Family Home w/An Unspoiled Basement! Large Living Room w/Brick Fireplace. Formal Dining Room. Big Eat-In Kitchen. Main Floor Mud/Laundry Room. Partially Covered Front Porch & Back Patio. 8 Car Driveway. Huge Double Garage w/Inside Entry. Private Park-Like Yard w/Mature Trees. Tons Of Parking & Storage. RECENT UPDATES: Vinyl Plank Flooring In Kitchen, Living Room & Hallway, 200 Amp Electrical Panel, Wood Privacy Fence Along One Side, Shower In Main Floor Bathroom + Municipal Sewer Hookup. Ideal Location Close To All Amenities & Highway. ENDLESS POSSIBILITIES! (id:28392)
Property Details
|
MLS® Number
|
40525637 |
|
Property Type
|
Single Family |
|
Amenities Near By
|
Hospital, Park, Place Of Worship, Schools, Shopping |
|
Communication Type
|
High Speed Internet |
|
Community Features
|
Community Centre, School Bus |
|
Equipment Type
|
Water Heater |
|
Features
|
Crushed Stone Driveway |
|
Parking Space Total
|
12 |
|
Rental Equipment Type
|
Water Heater |
|
Structure
|
Shed |
Building
|
Bathroom Total
|
2 |
|
Bedrooms Above Ground
|
4 |
|
Bedrooms Total
|
4 |
|
Appliances
|
Dryer, Microwave, Refrigerator, Stove, Washer, Window Coverings |
|
Architectural Style
|
2 Level |
|
Basement Development
|
Unfinished |
|
Basement Type
|
Full (unfinished) |
|
Constructed Date
|
1976 |
|
Construction Style Attachment
|
Detached |
|
Cooling Type
|
Central Air Conditioning |
|
Exterior Finish
|
Aluminum Siding, Brick |
|
Fireplace Present
|
Yes |
|
Fireplace Total
|
1 |
|
Foundation Type
|
Brick |
|
Heating Fuel
|
Natural Gas |
|
Heating Type
|
Forced Air |
|
Stories Total
|
2 |
|
Size Interior
|
1911 |
|
Type
|
House |
|
Utility Water
|
Municipal Water |
Parking
|
Attached Garage
|
|
|
Detached Garage
|
|
Land
|
Access Type
|
Highway Nearby |
|
Acreage
|
No |
|
Fence Type
|
Partially Fenced |
|
Land Amenities
|
Hospital, Park, Place Of Worship, Schools, Shopping |
|
Sewer
|
Municipal Sewage System |
|
Size Depth
|
200 Ft |
|
Size Frontage
|
80 Ft |
|
Size Irregular
|
0.36 |
|
Size Total
|
0.36 Ac|under 1/2 Acre |
|
Size Total Text
|
0.36 Ac|under 1/2 Acre |
|
Zoning Description
|
Residential |
Rooms
| Level |
Type |
Length |
Width |
Dimensions |
|
Second Level |
Bedroom |
|
|
11'2'' x 12'1'' |
|
Second Level |
Bedroom |
|
|
10'3'' x 10'4'' |
|
Second Level |
Bedroom |
|
|
13'2'' x 11'3'' |
|
Second Level |
4pc Bathroom |
|
|
Measurements not available |
|
Main Level |
Primary Bedroom |
|
|
18'3'' x 14'1'' |
|
Main Level |
Living Room |
|
|
15'9'' x 11'3'' |
|
Main Level |
3pc Bathroom |
|
|
Measurements not available |
|
Main Level |
Laundry Room |
|
|
Measurements not available |
|
Main Level |
Kitchen |
|
|
14'6'' x 10'3'' |
Utilities
|
Cable
|
Available |
|
Electricity
|
Available |
|
Natural Gas
|
Available |
|
Telephone
|
Available |
https://www.realtor.ca/real-estate/26384829/50-miller-drive-barrie

