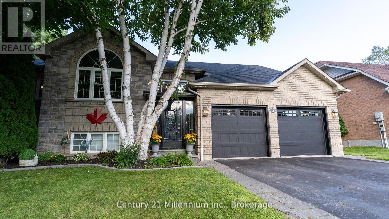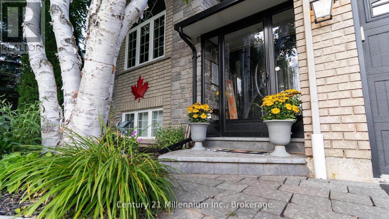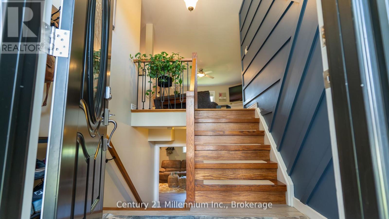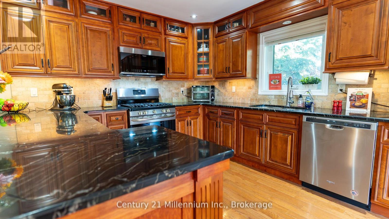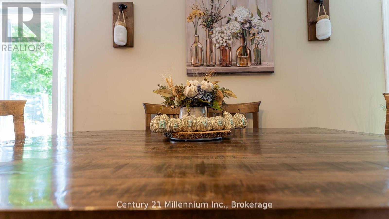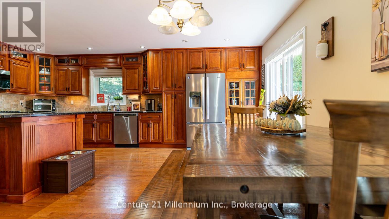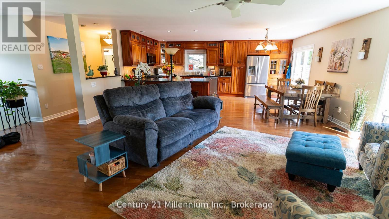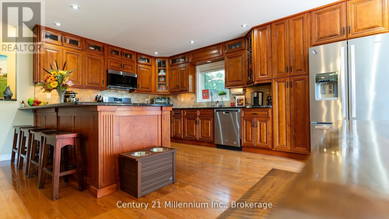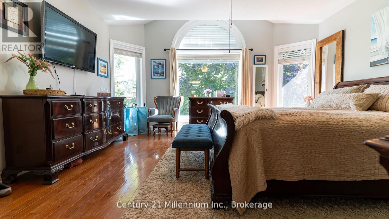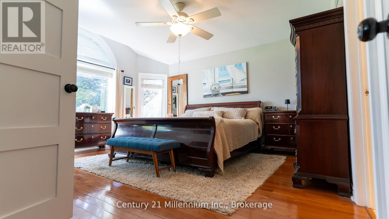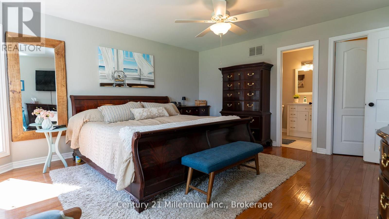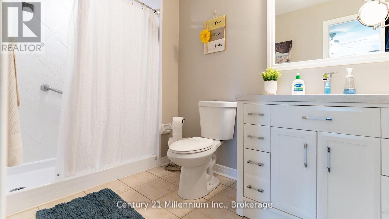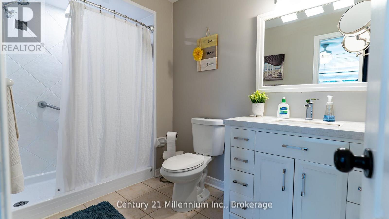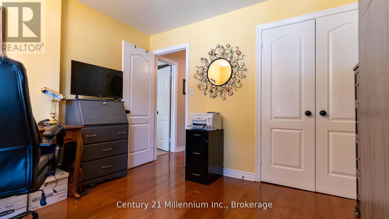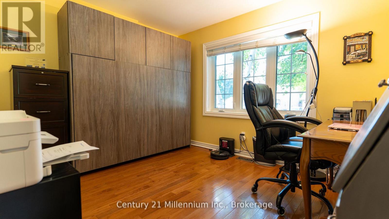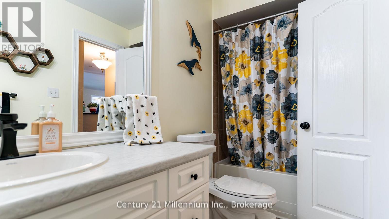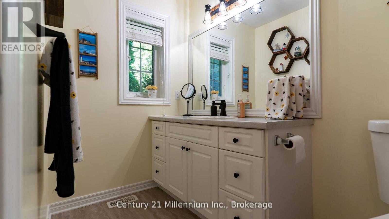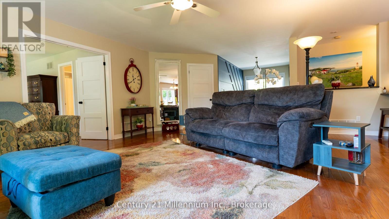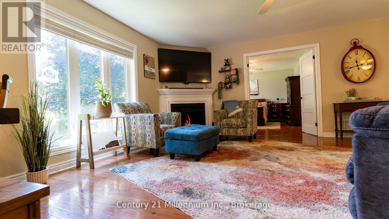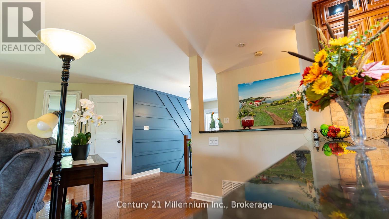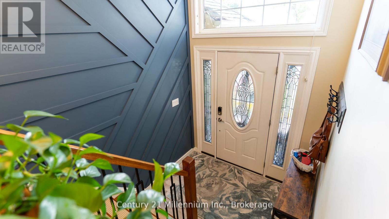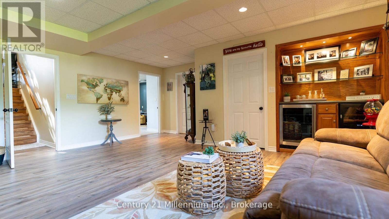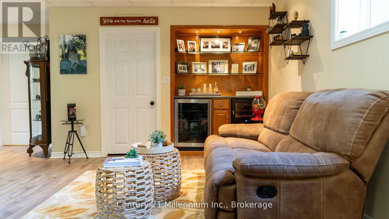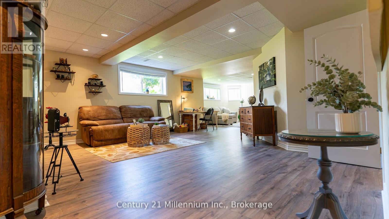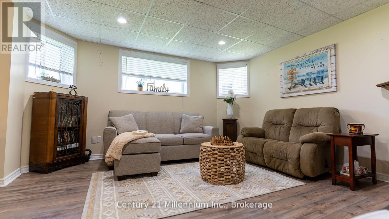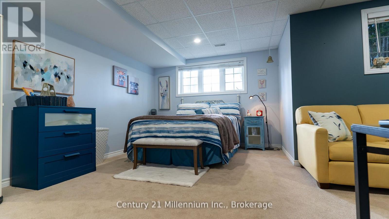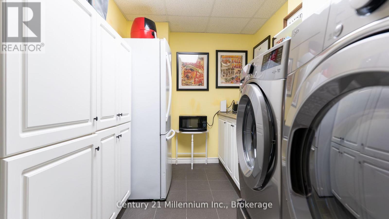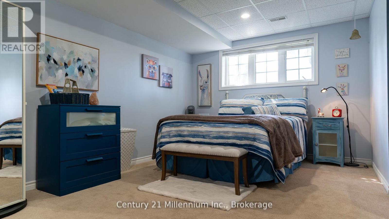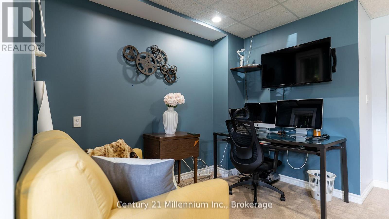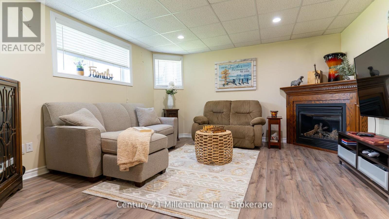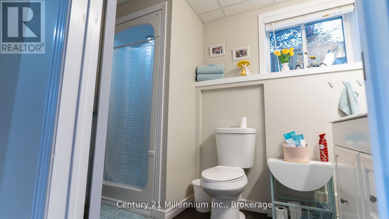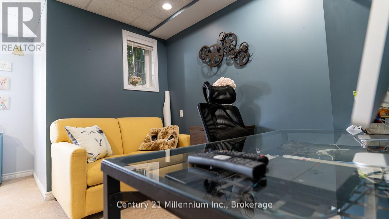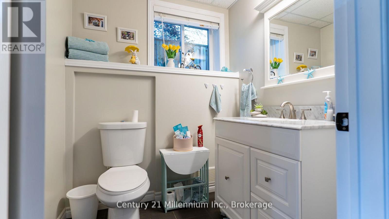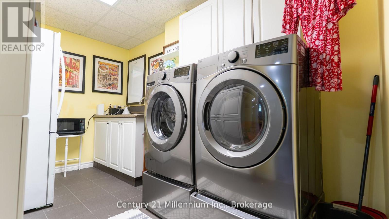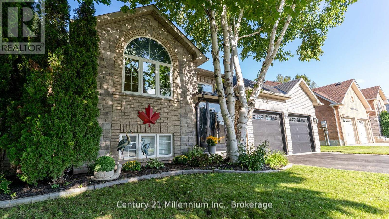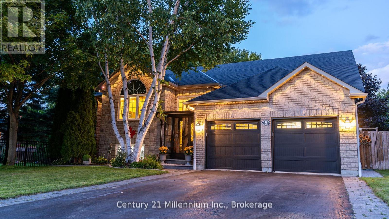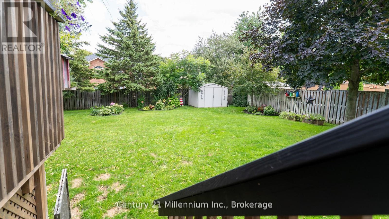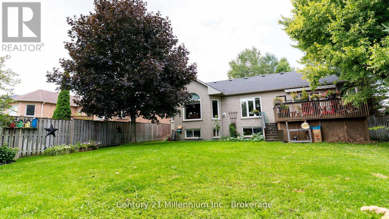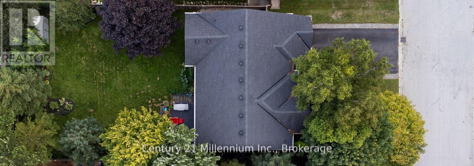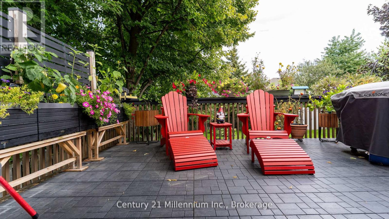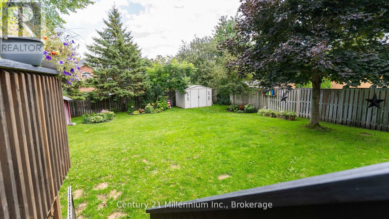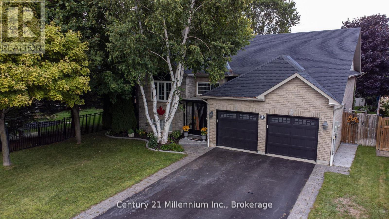3 Bedroom
3 Bathroom
1500 - 2000 sqft
Raised Bungalow
Fireplace
Central Air Conditioning
Forced Air
Lawn Sprinkler
$819,000
Move in before Christmas to this fully finished, updated home on a short quiet street on the west end of Wasaga Beach. This well maintained home has updates galore and is move-in ready. Step inside to a welcoming foyer with a stunning feature wall, updated stairs and railings. Main floor has an expansive, chef inspired kitchen with a 20 ft wall of cabinetry, under counter lighting, 3 updated appliances, granite countertops, garburator, water filter system and is open concept to the dining and living rooms, both with beautiful hardwood floors, floor to ceiling windows and freshly painted. The main floor primary bedroom has a walk in closet and ensuite with a walk in shower. The 2nd bedroom and 2nd full bath are prominently situated on the opposite side of the house for privacy. The backyard is fully fenced, has 4 perennial gardens, a shed and specifically placed trees for complete privacy. The basement is open concept as well and has a huge 3rd bedroom and 3 pc bath as well as a storage room room, laundry/kitchenette, family room and bar area all with new floors and huge windows. Lots of room for a 4th bedroom if desired. 5 min drive to the beach, shopping, restaurants, 10 min to Collingwood, 15 min to Blue Mountain. Updates include, furnace, AC, HWOD, entry stairs, garburator, and garage entry door. Come Live Where You Play. (id:58919)
Property Details
|
MLS® Number
|
S12559792 |
|
Property Type
|
Single Family |
|
Community Name
|
Wasaga Beach |
|
Amenities Near By
|
Beach, Golf Nearby, Park, Public Transit, Schools |
|
Features
|
Sump Pump |
|
Parking Space Total
|
6 |
|
Structure
|
Deck, Porch |
Building
|
Bathroom Total
|
3 |
|
Bedrooms Above Ground
|
3 |
|
Bedrooms Total
|
3 |
|
Amenities
|
Fireplace(s) |
|
Appliances
|
Garage Door Opener Remote(s), Central Vacuum, Garburator, Water Heater - Tankless, Water Heater, Blinds, Dishwasher, Dryer, Hot Water Instant, Stove, Washer, Refrigerator |
|
Architectural Style
|
Raised Bungalow |
|
Basement Development
|
Finished |
|
Basement Type
|
Full (finished) |
|
Construction Style Attachment
|
Detached |
|
Cooling Type
|
Central Air Conditioning |
|
Exterior Finish
|
Brick |
|
Fireplace Present
|
Yes |
|
Fireplace Total
|
2 |
|
Foundation Type
|
Poured Concrete |
|
Heating Fuel
|
Natural Gas |
|
Heating Type
|
Forced Air |
|
Stories Total
|
1 |
|
Size Interior
|
1500 - 2000 Sqft |
|
Type
|
House |
|
Utility Water
|
Municipal Water |
Parking
Land
|
Acreage
|
No |
|
Fence Type
|
Fully Fenced, Fenced Yard |
|
Land Amenities
|
Beach, Golf Nearby, Park, Public Transit, Schools |
|
Landscape Features
|
Lawn Sprinkler |
|
Sewer
|
Sanitary Sewer |
|
Size Depth
|
129 Ft |
|
Size Frontage
|
59 Ft |
|
Size Irregular
|
59 X 129 Ft |
|
Size Total Text
|
59 X 129 Ft |
|
Zoning Description
|
R1 |
Rooms
| Level |
Type |
Length |
Width |
Dimensions |
|
Basement |
Utility Room |
2.13 m |
2.13 m |
2.13 m x 2.13 m |
|
Basement |
Bedroom 3 |
3.45 m |
4.47 m |
3.45 m x 4.47 m |
|
Basement |
Games Room |
4.39 m |
4.57 m |
4.39 m x 4.57 m |
|
Basement |
Family Room |
4.26 m |
4.31 m |
4.26 m x 4.31 m |
|
Basement |
Other |
2.92 m |
3.35 m |
2.92 m x 3.35 m |
|
Basement |
Laundry Room |
1.82 m |
3.04 m |
1.82 m x 3.04 m |
|
Main Level |
Living Room |
3.7 m |
6.09 m |
3.7 m x 6.09 m |
|
Main Level |
Dining Room |
2.36 m |
3.47 m |
2.36 m x 3.47 m |
|
Main Level |
Dining Room |
2.36 m |
3.47 m |
2.36 m x 3.47 m |
|
Main Level |
Kitchen |
3.47 m |
3.6 m |
3.47 m x 3.6 m |
|
Main Level |
Primary Bedroom |
4.52 m |
4.77 m |
4.52 m x 4.77 m |
|
Main Level |
Bedroom 2 |
3.17 m |
3.53 m |
3.17 m x 3.53 m |
Utilities
|
Electricity
|
Installed |
|
Sewer
|
Installed |
https://www.realtor.ca/real-estate/29119185/5-sugar-maple-lane-wasaga-beach-wasaga-beach

