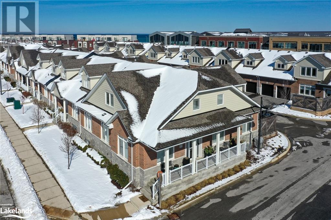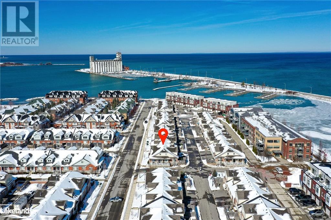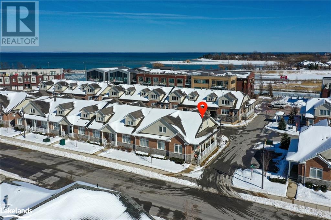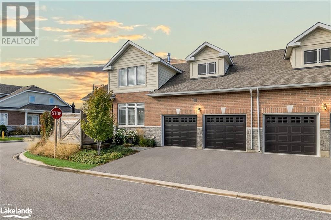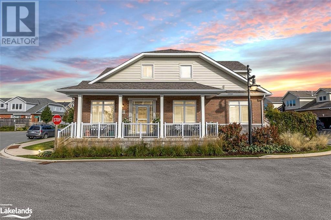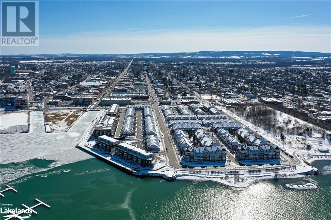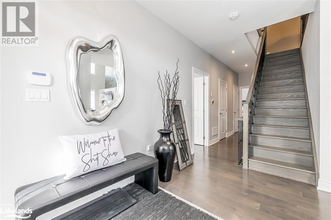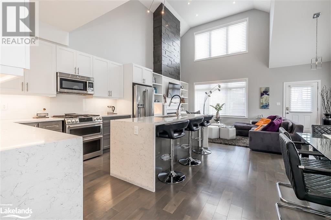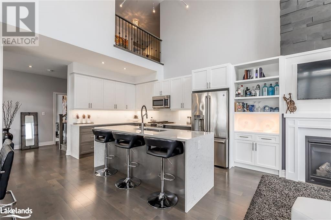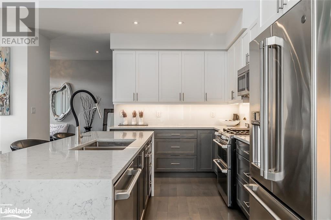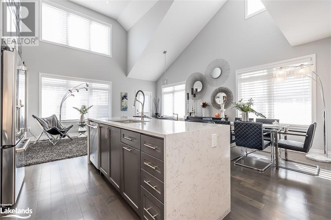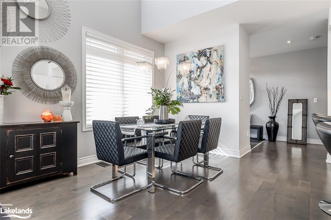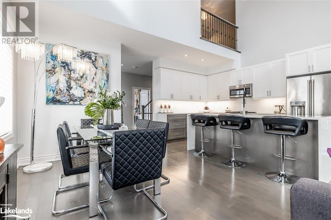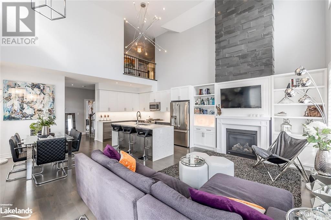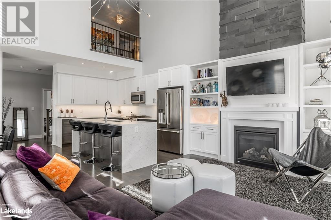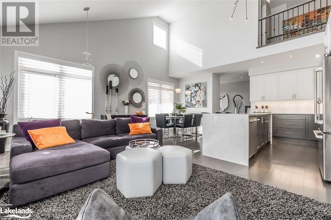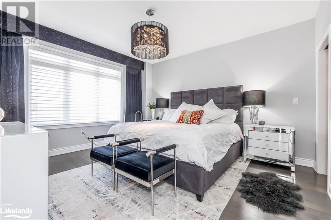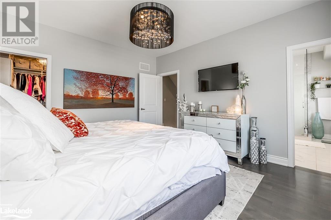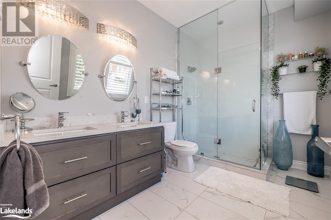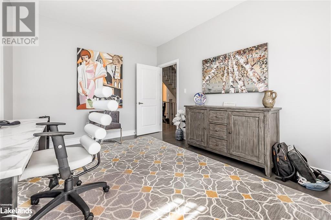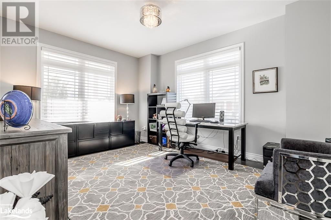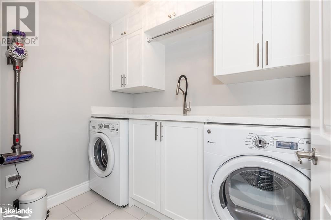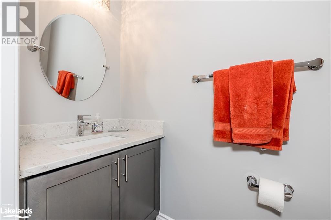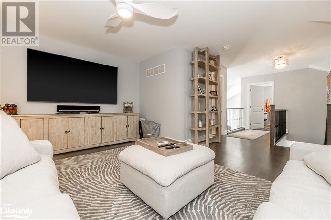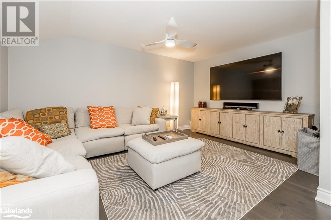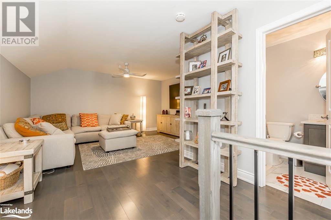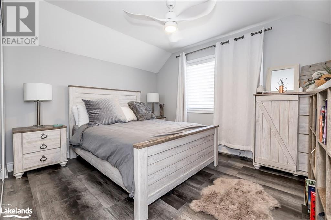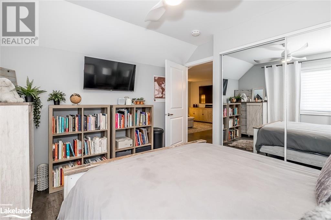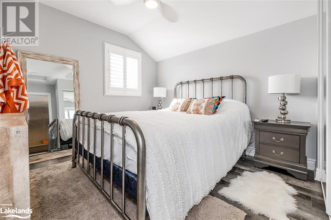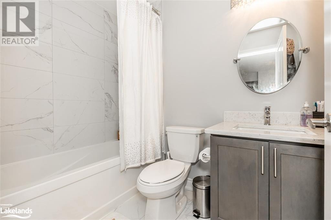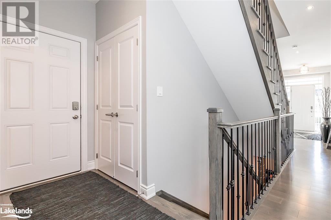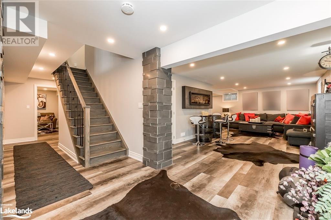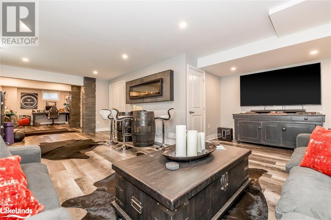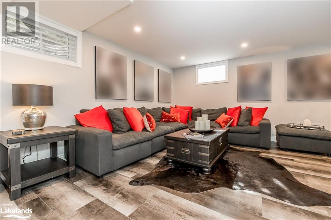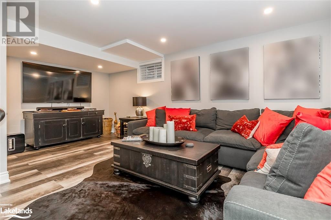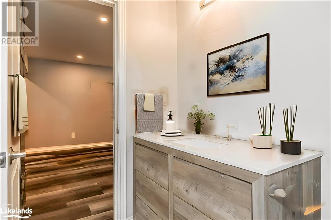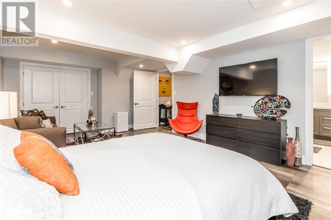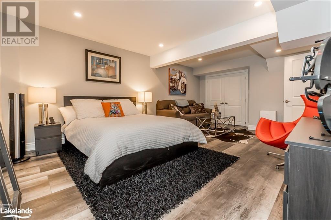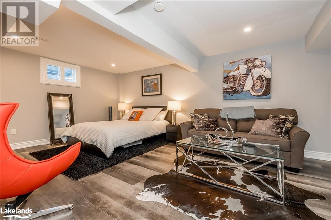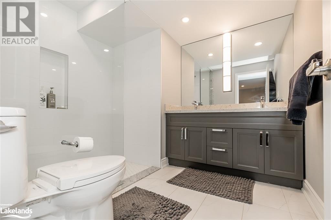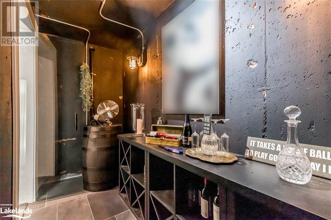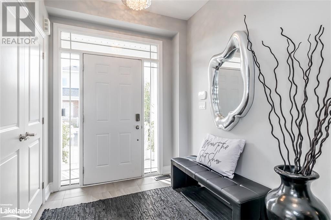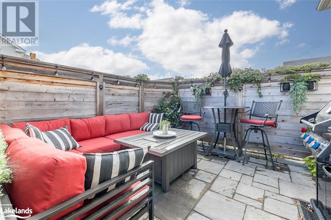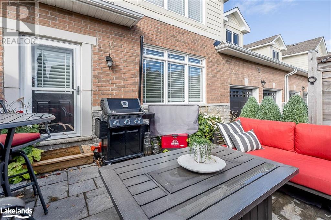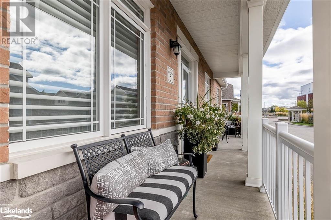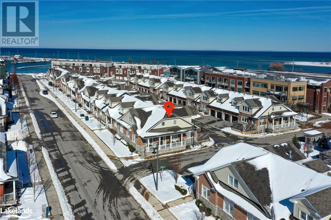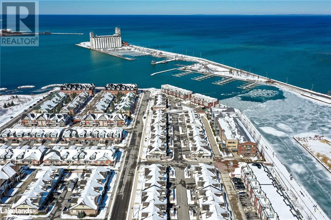4 Bedroom
5 Bathroom
2400
2 Level
Fireplace
Central Air Conditioning
Forced Air
$6,000 Monthly
Landscaping, Other, See Remarks, Parking
Ideally located within the prestigeous Shipyards Community, just steps away from Georgian Bay and Downtown Collingwood. With walking trails, restaurants and shopping outside your doorstep, you'll enjoy convenience at every turn. You'll feel the 'wow factor' from the moment you enter the front door. This home is loaded with upgrades - emphasizing comfort and luxury living. Main Floor: engineered hardwood flooring, quartz countertops in the kitchen, premium cabinetry, gas fireplace in the living room, a primary bedroom, spacious en-suite with walk in shower, second bedroom/office space on the main along with a powder room and laundry. Upper floor: loft space - ideal for watching TV and lounging, two bedrooms and full bathroom with tub. Fully funished basement: Vinyl flooring throughout, gothic chic wine cellar, lounge space with sofas and electric fireplace, powder room, full bedroom with lavish en-suite bathroom. Plenty of storage space in the double car garage along with an EV charger. Enjoy sunsets and stargazing from your private terrace. BBQ with natural gas hook up. You can feel the 'glitz and glamour' at 5 Shipyards Lane! This home is a great fit for individuals seeking a work-life balance. The location is simply unbeatable. Condo fees include landscaping, grass cutting & snow clearing from driveway. Let's call Collingwood your new home. Annual lease with furniture and utilities included. Available from May 1st, 2024. (id:28392)
Property Details
|
MLS® Number
|
40523675 |
|
Property Type
|
Single Family |
|
Amenities Near By
|
Beach, Golf Nearby, Park, Ski Area |
|
Features
|
Corner Site, Balcony, Automatic Garage Door Opener |
|
Parking Space Total
|
4 |
Building
|
Bathroom Total
|
5 |
|
Bedrooms Above Ground
|
3 |
|
Bedrooms Below Ground
|
1 |
|
Bedrooms Total
|
4 |
|
Appliances
|
Dishwasher, Dryer, Refrigerator, Stove, Washer, Microwave Built-in, Hood Fan, Window Coverings, Garage Door Opener |
|
Architectural Style
|
2 Level |
|
Basement Development
|
Finished |
|
Basement Type
|
Full (finished) |
|
Constructed Date
|
2019 |
|
Construction Style Attachment
|
Attached |
|
Cooling Type
|
Central Air Conditioning |
|
Exterior Finish
|
Brick, Stone, Vinyl Siding |
|
Fireplace Fuel
|
Electric |
|
Fireplace Present
|
Yes |
|
Fireplace Total
|
2 |
|
Fireplace Type
|
Other - See Remarks |
|
Half Bath Total
|
2 |
|
Heating Fuel
|
Natural Gas |
|
Heating Type
|
Forced Air |
|
Stories Total
|
2 |
|
Size Interior
|
2400 |
|
Type
|
Row / Townhouse |
|
Utility Water
|
Municipal Water |
Parking
Land
|
Access Type
|
Water Access |
|
Acreage
|
No |
|
Land Amenities
|
Beach, Golf Nearby, Park, Ski Area |
|
Sewer
|
Municipal Sewage System |
|
Zoning Description
|
R3-25 |
Rooms
| Level |
Type |
Length |
Width |
Dimensions |
|
Second Level |
4pc Bathroom |
|
|
Measurements not available |
|
Second Level |
Bedroom |
|
|
12'0'' x 10'0'' |
|
Second Level |
Bedroom |
|
|
10'0'' x 11'0'' |
|
Second Level |
Den |
|
|
15'0'' x 14'0'' |
|
Basement |
Recreation Room |
|
|
15'0'' x 12'0'' |
|
Basement |
2pc Bathroom |
|
|
Measurements not available |
|
Basement |
4pc Bathroom |
|
|
Measurements not available |
|
Basement |
Bedroom |
|
|
15'0'' x 11'0'' |
|
Main Level |
Laundry Room |
|
|
Measurements not available |
|
Main Level |
2pc Bathroom |
|
|
Measurements not available |
|
Main Level |
Full Bathroom |
|
|
Measurements not available |
|
Main Level |
Primary Bedroom |
|
|
15'11'' x 10'9'' |
|
Main Level |
Office |
|
|
15'0'' x 11'0'' |
|
Main Level |
Kitchen |
|
|
13'0'' x 8'8'' |
|
Main Level |
Living Room/dining Room |
|
|
19'0'' x 18'0'' |
https://www.realtor.ca/real-estate/26373886/5-shipyard-lane-collingwood

