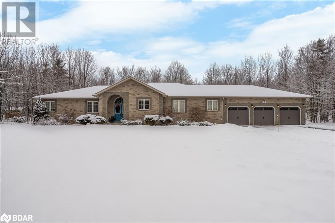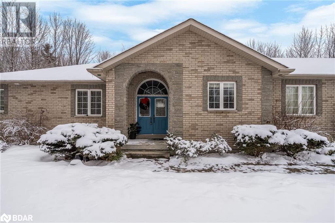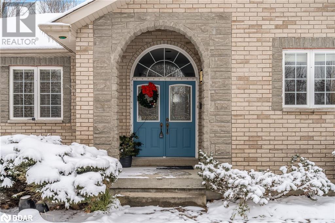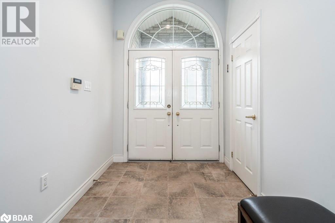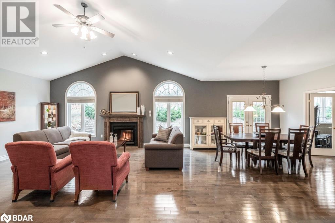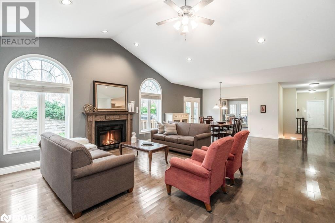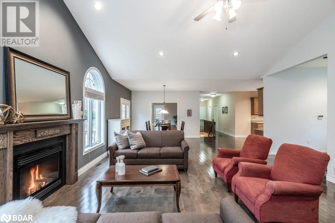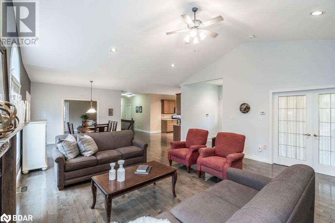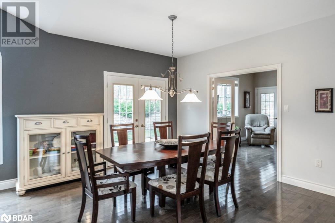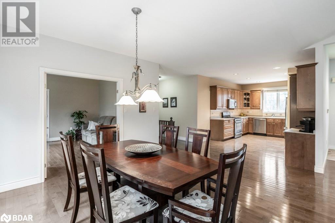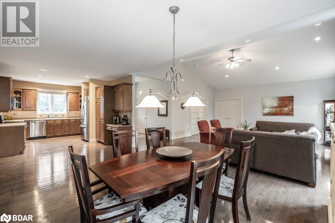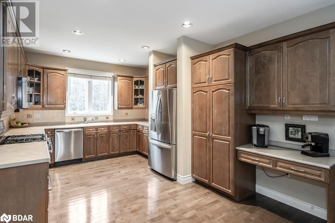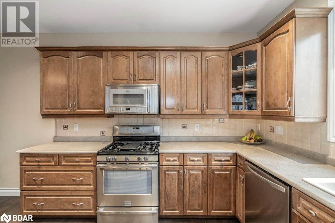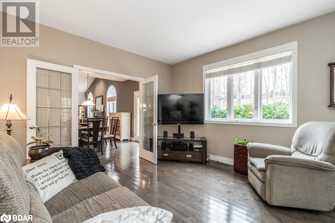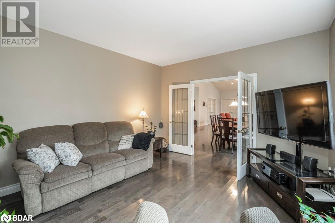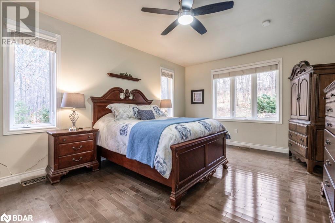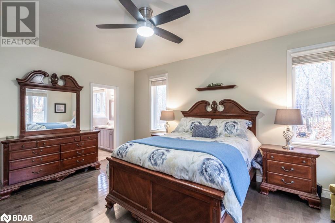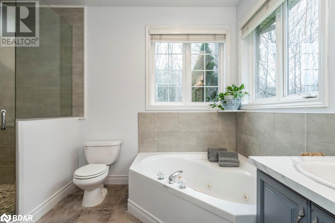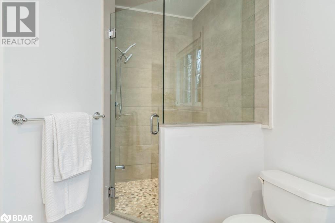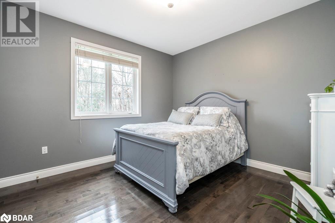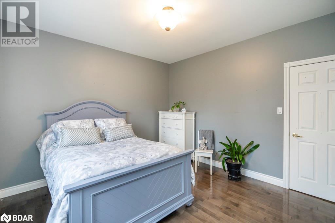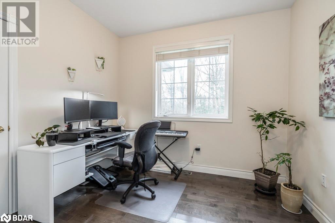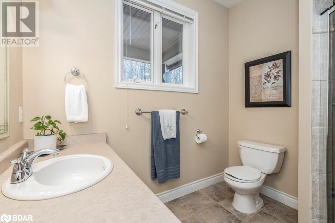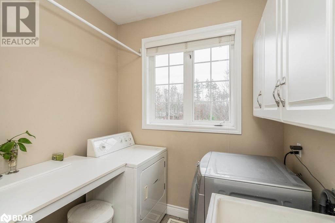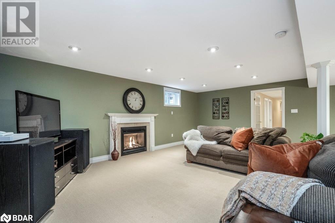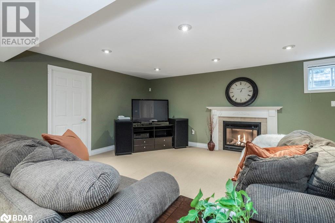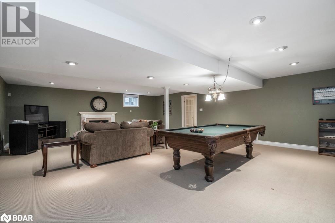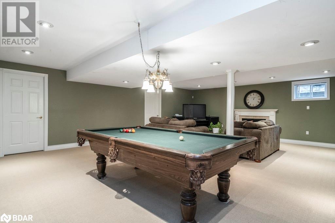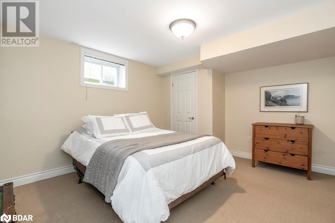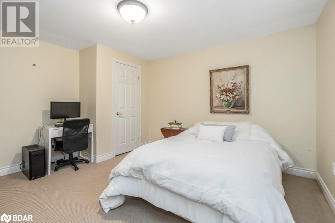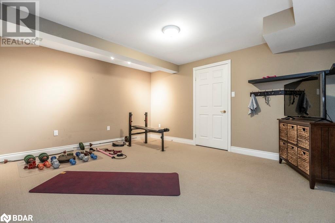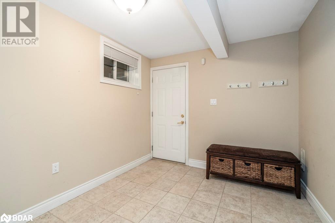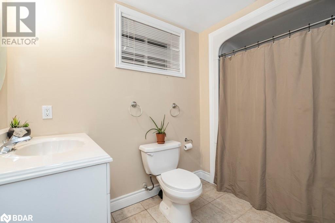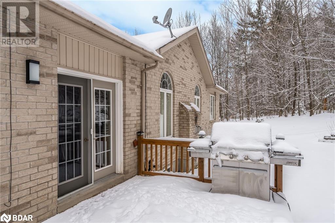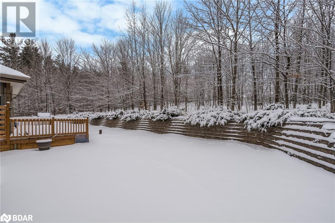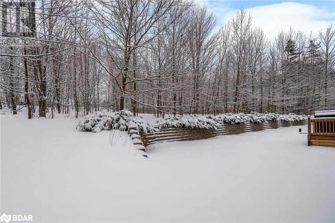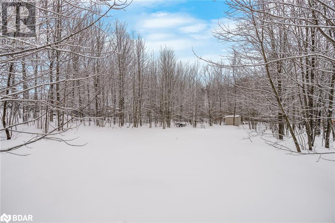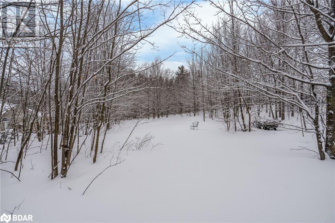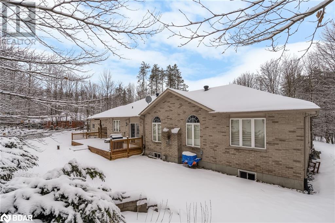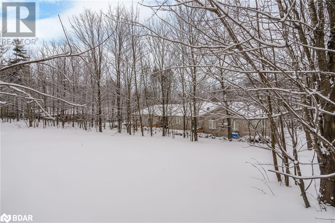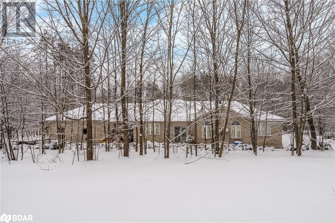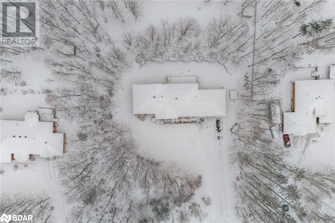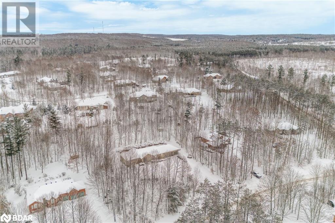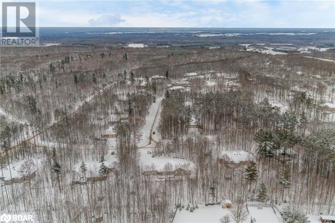5 Bedroom
3 Bathroom
2252
Bungalow
Fireplace
Central Air Conditioning
Forced Air
Acreage
Lawn Sprinkler, Landscaped
$1,378,000
Welcome to 5 Pineview Drive in Simcoe Estates. Nestled on more than an acre of mature trees and privacy, this brick and stone executive bungalow is ready to be your forever home, thanks to its spacious accommodation and one-level living. The home has 2200sqft of main floor living space and a fully finished lower level for a total of close to 4000sqft. There are five bedrooms and three bathrooms, room for most families to grow into. The front foyer leads directly to the home’s main living area. In addition to the great room/dining room area the main floor offers a large kitchen adjacent to the dining area, an office that can be converted into a bedroom, and an additional space used as a den. The principal suite occupies one end of the home separate from the main living area. There is a large and updated ensuite and spacious walk-in closet. At the opposite end of the home from the principal suite you will find a second bedroom, full bathroom, and laundry room, and door to the three car oversized garage. The fully finished lower level offers up a generous amount of living space with a gym, two big bedrooms, a full bathroom, big rec room, and two storage areas. If you are looking to create separate accommodation on the lower level like a nanny suite or 2nd generation family living, the separate basement entrance through the garage makes that an easy possibility. Simcoe Estates is a sought-after community of executive homes all one one-acre-plus lots, and surrounded by farmland and the Simcoe County forests and trails. Skiing and golf are minutes away, and the city of Barrie is a ten minute drive. (id:28392)
Property Details
|
MLS® Number
|
40527426 |
|
Property Type
|
Single Family |
|
Amenities Near By
|
Ski Area |
|
Community Features
|
Quiet Area |
|
Features
|
Conservation/green Belt, Paved Driveway, Country Residential |
|
Parking Space Total
|
12 |
Building
|
Bathroom Total
|
3 |
|
Bedrooms Above Ground
|
3 |
|
Bedrooms Below Ground
|
2 |
|
Bedrooms Total
|
5 |
|
Appliances
|
Central Vacuum, Dishwasher, Dryer, Freezer, Microwave, Refrigerator, Stove, Washer, Garage Door Opener |
|
Architectural Style
|
Bungalow |
|
Basement Development
|
Finished |
|
Basement Type
|
Full (finished) |
|
Constructed Date
|
2000 |
|
Construction Style Attachment
|
Detached |
|
Cooling Type
|
Central Air Conditioning |
|
Exterior Finish
|
Brick Veneer, Stone |
|
Fire Protection
|
Alarm System |
|
Fireplace Present
|
Yes |
|
Fireplace Total
|
2 |
|
Foundation Type
|
Poured Concrete |
|
Heating Fuel
|
Natural Gas |
|
Heating Type
|
Forced Air |
|
Stories Total
|
1 |
|
Size Interior
|
2252 |
|
Type
|
House |
|
Utility Water
|
Well |
Parking
Land
|
Access Type
|
Road Access, Highway Access |
|
Acreage
|
Yes |
|
Land Amenities
|
Ski Area |
|
Landscape Features
|
Lawn Sprinkler, Landscaped |
|
Sewer
|
Septic System |
|
Size Depth
|
266 Ft |
|
Size Frontage
|
154 Ft |
|
Size Irregular
|
1.052 |
|
Size Total
|
1.052 Ac|1/2 - 1.99 Acres |
|
Size Total Text
|
1.052 Ac|1/2 - 1.99 Acres |
|
Zoning Description
|
Re |
Rooms
| Level |
Type |
Length |
Width |
Dimensions |
|
Basement |
Exercise Room |
|
|
15'1'' x 13'1'' |
|
Basement |
4pc Bathroom |
|
|
Measurements not available |
|
Basement |
Family Room |
|
|
27'7'' x 22'5'' |
|
Basement |
Bedroom |
|
|
13'2'' x 12'5'' |
|
Basement |
Bedroom |
|
|
13'2'' x 12'5'' |
|
Main Level |
3pc Bathroom |
|
|
Measurements not available |
|
Main Level |
Full Bathroom |
|
|
Measurements not available |
|
Main Level |
Bedroom |
|
|
12'4'' x 11'9'' |
|
Main Level |
Primary Bedroom |
|
|
18'0'' x 13'1'' |
|
Main Level |
Bedroom |
|
|
10'2'' x 9'8'' |
|
Main Level |
Laundry Room |
|
|
Measurements not available |
|
Main Level |
Family Room |
|
|
13'11'' x 12'8'' |
|
Main Level |
Dining Room |
|
|
12'0'' x 10'11'' |
|
Main Level |
Living Room |
|
|
18'5'' x 18'0'' |
|
Main Level |
Kitchen |
|
|
14'11'' x 11'8'' |
https://www.realtor.ca/real-estate/26399000/5-pineview-drive-oro-medonte

