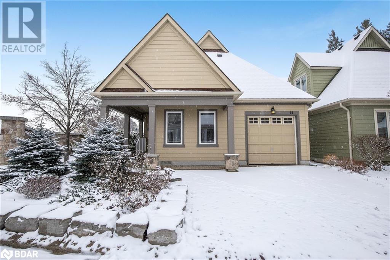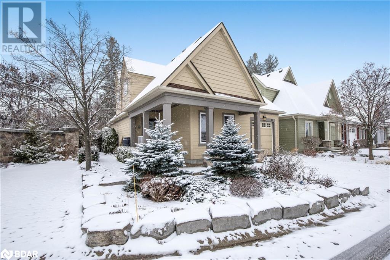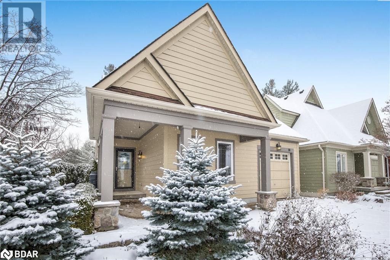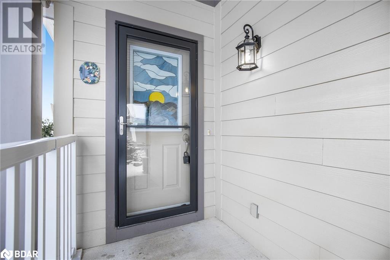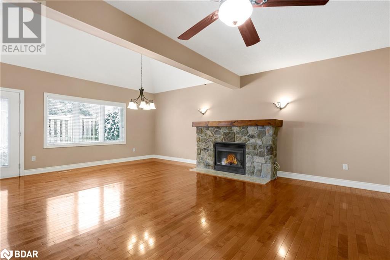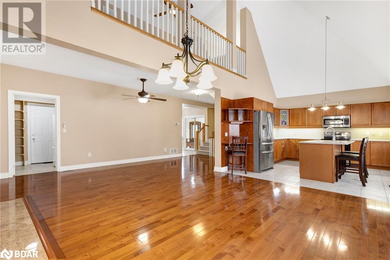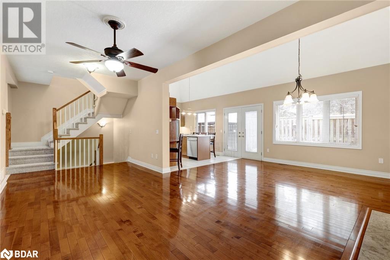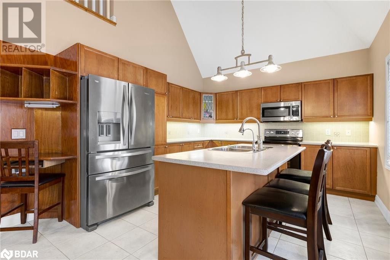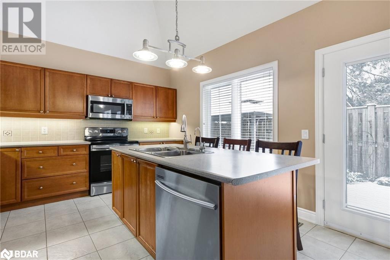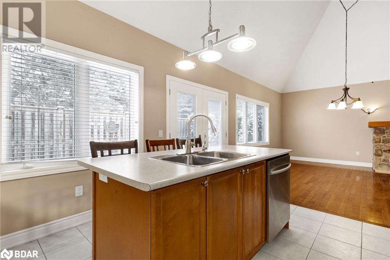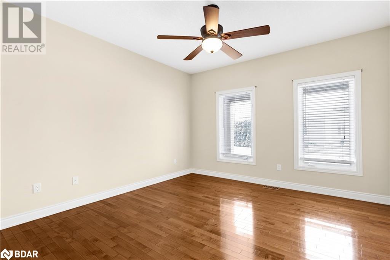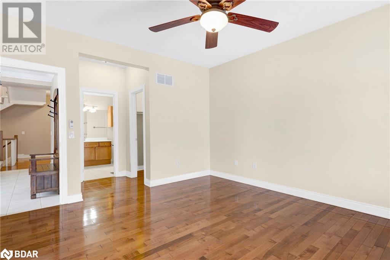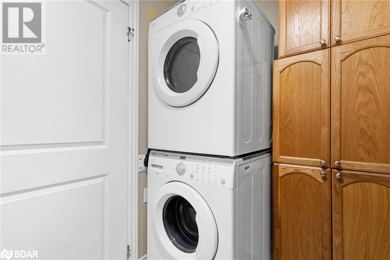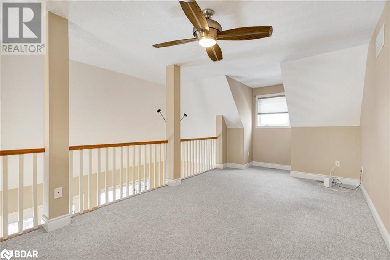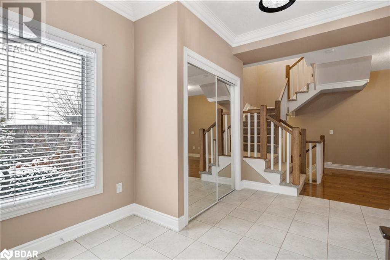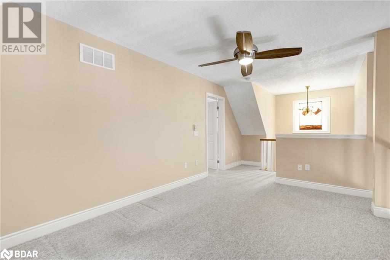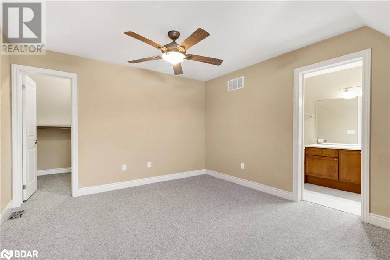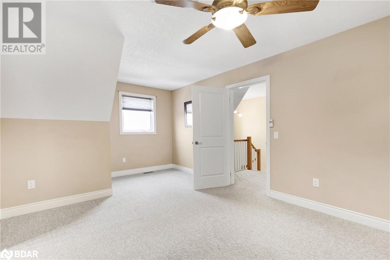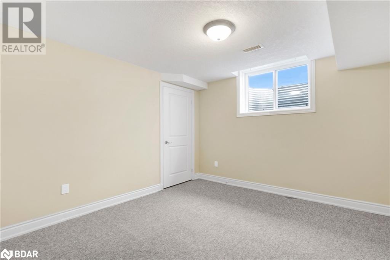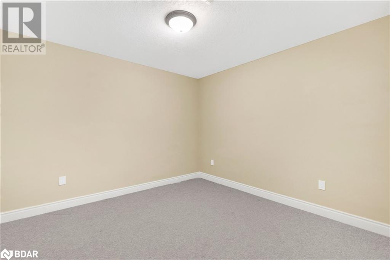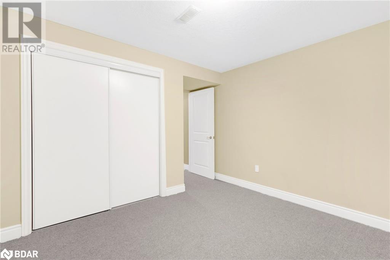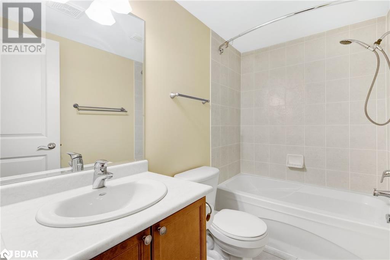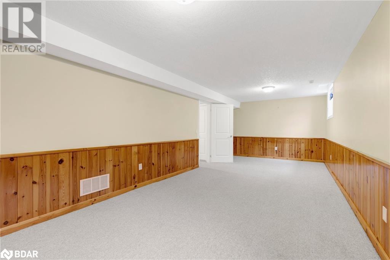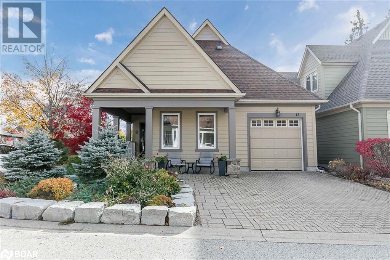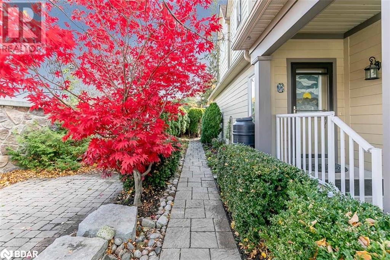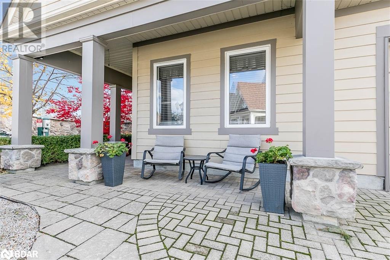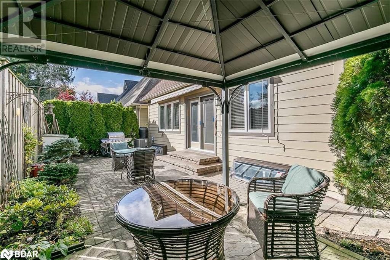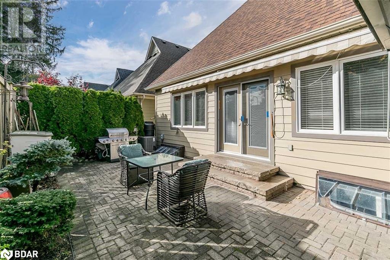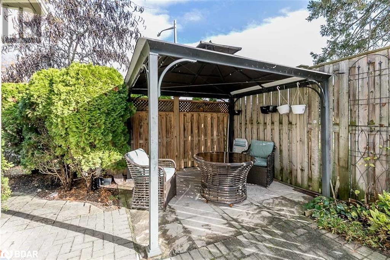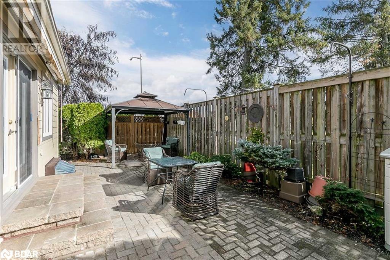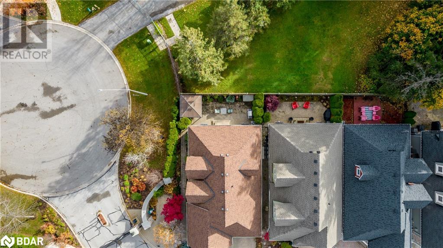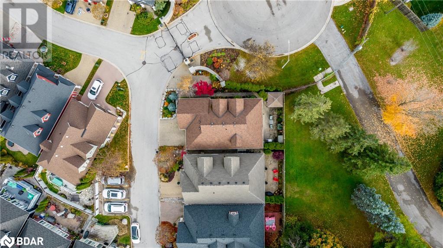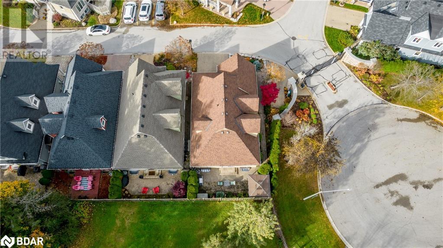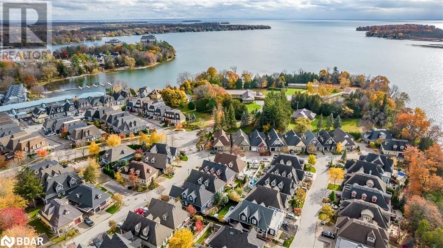5 Invermara Court Unit# 18 Orillia, Ontario L3V 8B4
Interested?
Contact us for more information
$889,900Maintenance,
$351.40 Monthly
Maintenance,
$351.40 MonthlyRetirement living at it's very best! Welcome to Sophie's Landing, Orillia's premiere gated waterfront community. This stunning bungaloft design provides an elegant blend of function and fashion. This home is beautifully finished and in ideal move-in-ready condition with a layout that works well for all! Not only is this home exactly what you've been looking for, but the community and it's amenities are sure to impress! Services incl. snow removal on interior roads, garden maintenance, plus beach area, lakeside salt water Pool & Clubhouse (w/billiards area, Kitchen & Party rooms). Short walk to the sandy Beach area w/Canoe & Kayak racks & launch area. Docking & boat slips available. Across the road from the 9.5 Km Millenium Trail - paved walking & biking trail that leads to Tudhope Park, downtown Orillia & Couchiching Beach park! (id:28392)
Property Details
| MLS® Number | 40528751 |
| Property Type | Single Family |
| Amenities Near By | Park, Playground, Public Transit |
| Community Features | Quiet Area, Community Centre |
| Features | Balcony |
| Parking Space Total | 2 |
Building
| Bathroom Total | 3 |
| Bedrooms Above Ground | 2 |
| Bedrooms Below Ground | 1 |
| Bedrooms Total | 3 |
| Appliances | Dishwasher, Dryer, Refrigerator, Stove, Washer |
| Architectural Style | Bungalow |
| Basement Development | Finished |
| Basement Type | Full (finished) |
| Construction Style Attachment | Detached |
| Cooling Type | Central Air Conditioning |
| Heating Fuel | Natural Gas |
| Heating Type | Forced Air |
| Stories Total | 1 |
| Size Interior | 1824 |
| Type | House |
| Utility Water | Municipal Water |
Parking
| Attached Garage |
Land
| Acreage | No |
| Land Amenities | Park, Playground, Public Transit |
| Sewer | Municipal Sewage System |
| Size Depth | 86 Ft |
| Size Frontage | 43 Ft |
| Size Total Text | Under 1/2 Acre |
| Zoning Description | Res |
Rooms
| Level | Type | Length | Width | Dimensions |
|---|---|---|---|---|
| Second Level | 3pc Bathroom | Measurements not available | ||
| Second Level | Primary Bedroom | 11'3'' x 17'4'' | ||
| Second Level | Loft | 18'3'' x 10'2'' | ||
| Basement | Office | 10'7'' x 11'0'' | ||
| Basement | Bedroom | 12'7'' x 10'9'' | ||
| Basement | Recreation Room | 11'1'' x 27'11'' | ||
| Basement | 4pc Bathroom | Measurements not available | ||
| Main Level | Kitchen | 13'8'' x 11'5'' | ||
| Main Level | Living Room/dining Room | 21'8'' x 15'5'' | ||
| Main Level | 4pc Bathroom | Measurements not available | ||
| Main Level | Bedroom | 11'11'' x 16'8'' |
https://www.realtor.ca/real-estate/26415632/5-invermara-court-unit-18-orillia

