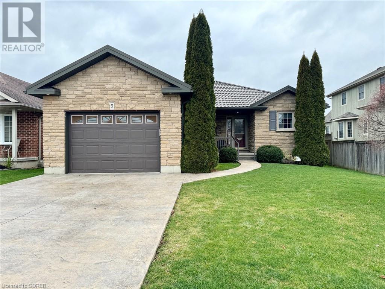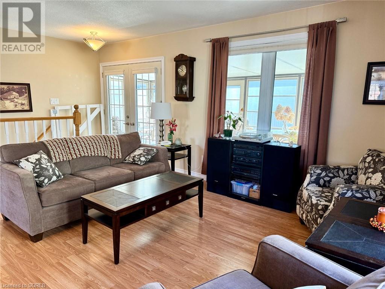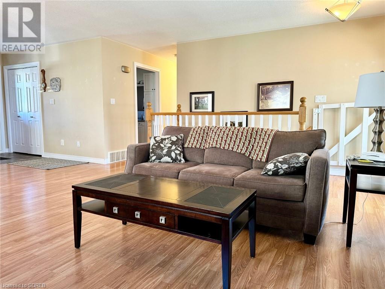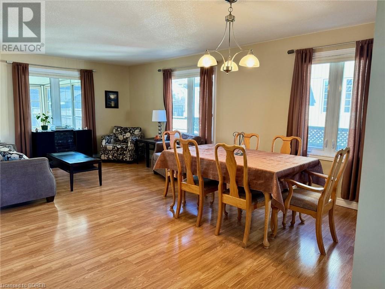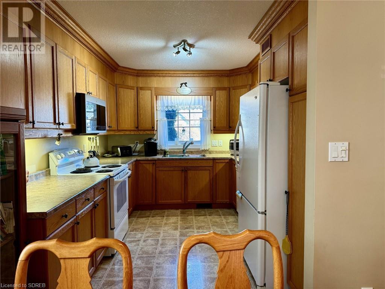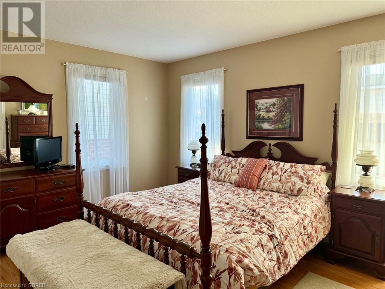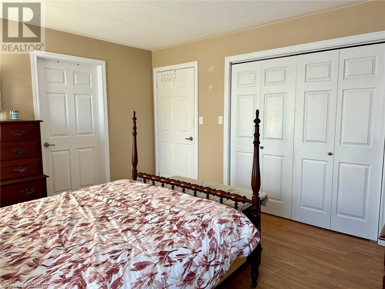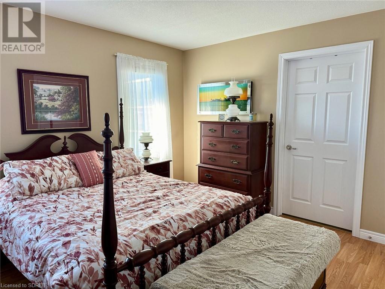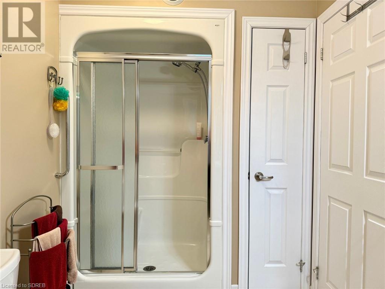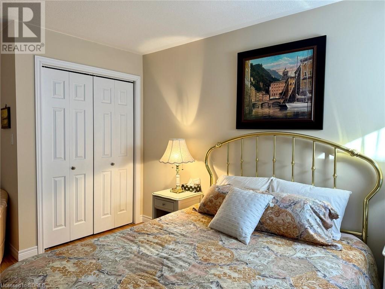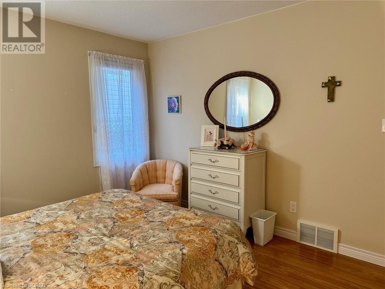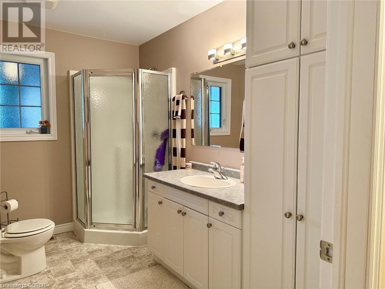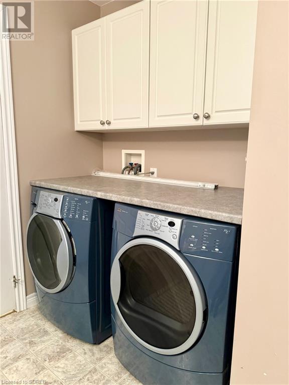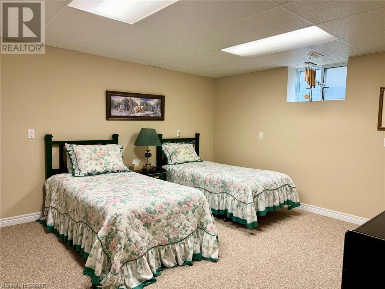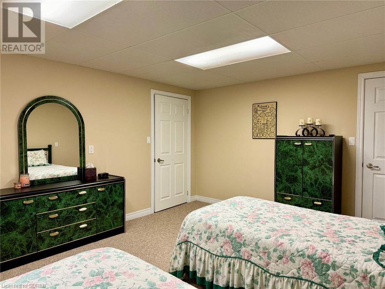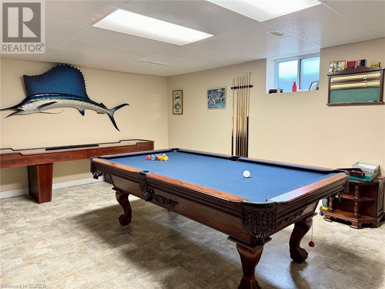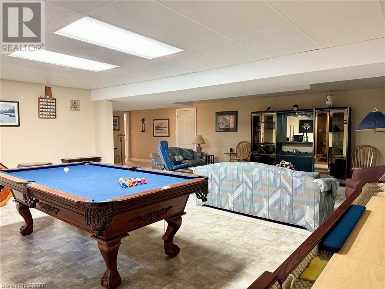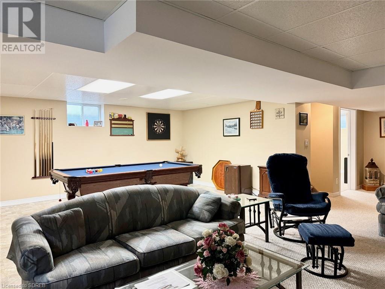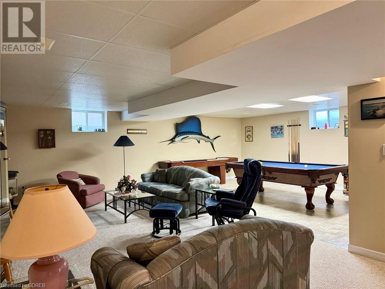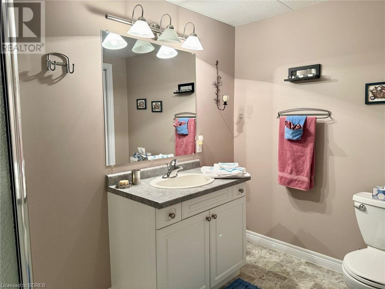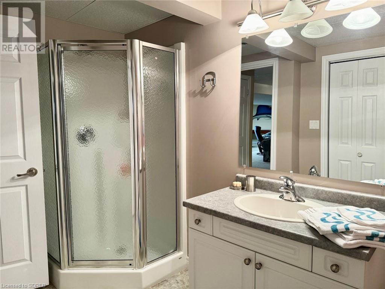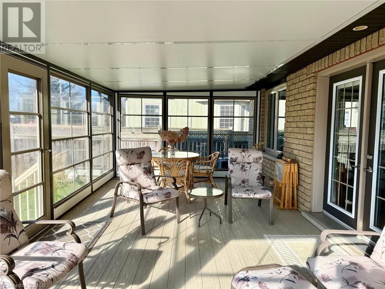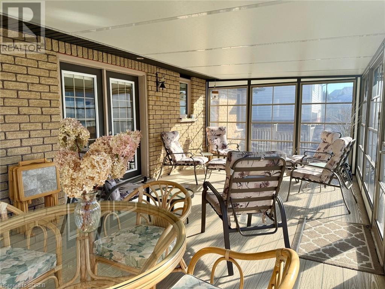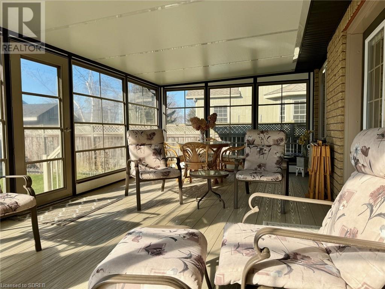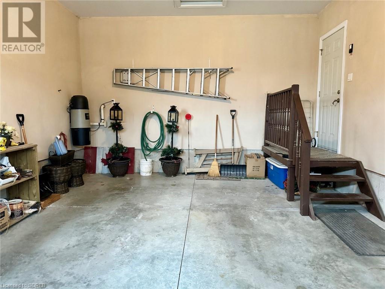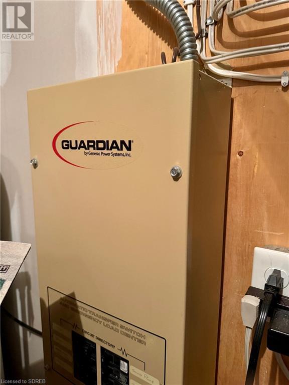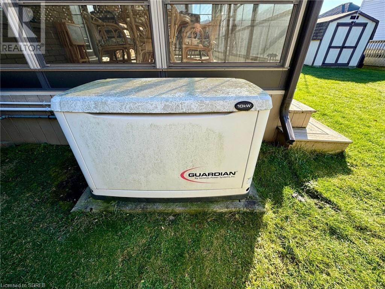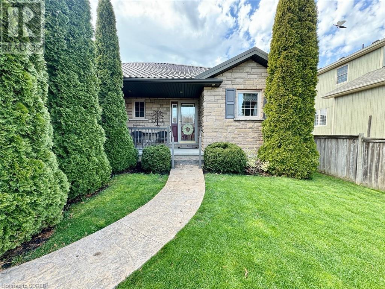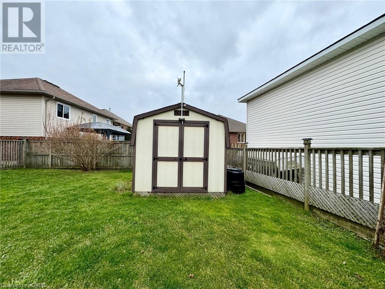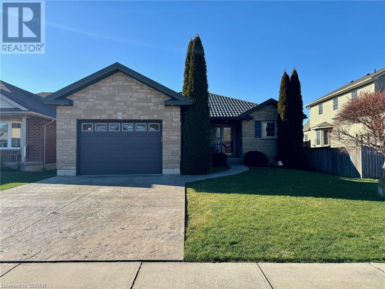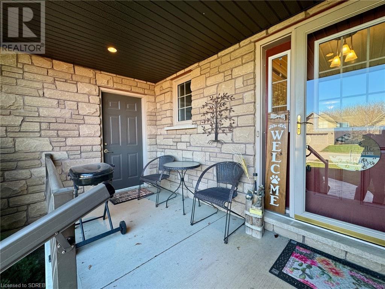3 Bedroom
3 Bathroom
1283
Bungalow
Fireplace
Central Air Conditioning
Forced Air
$749,000
Ducks Landing! This move in ready three bedroom, three bathroom home is located in the lakeside town of Port Rowan and is close to golf, marinas, wineries, boutiques, pharmacy and groceries. Open concept main living area, main floor laundry. Primary bedroom has a nicely sized ensuite with plenty of storage. Entertain in the spacious recreational room with a television area and games area, with additional room for a dry bar/juice area. Walk through the terrace doors in the living room to the 24' x 12' Florida room with space for sitting and dining. This home has some nice upgrades, such as: a generator, metal roof and stamped concrete driveway and walk way. Make this your next home! (id:28392)
Property Details
|
MLS® Number
|
40524944 |
|
Property Type
|
Single Family |
|
Amenities Near By
|
Golf Nearby, Marina |
|
Community Features
|
Community Centre |
|
Equipment Type
|
Water Heater |
|
Features
|
Sump Pump |
|
Parking Space Total
|
3 |
|
Rental Equipment Type
|
Water Heater |
|
Structure
|
Shed, Porch |
Building
|
Bathroom Total
|
3 |
|
Bedrooms Above Ground
|
2 |
|
Bedrooms Below Ground
|
1 |
|
Bedrooms Total
|
3 |
|
Appliances
|
Central Vacuum, Dishwasher, Microwave, Refrigerator, Stove, Washer |
|
Architectural Style
|
Bungalow |
|
Basement Development
|
Partially Finished |
|
Basement Type
|
Full (partially Finished) |
|
Constructed Date
|
2007 |
|
Construction Style Attachment
|
Detached |
|
Cooling Type
|
Central Air Conditioning |
|
Exterior Finish
|
Brick Veneer, Stone |
|
Fireplace Present
|
Yes |
|
Fireplace Total
|
1 |
|
Foundation Type
|
Poured Concrete |
|
Heating Fuel
|
Natural Gas |
|
Heating Type
|
Forced Air |
|
Stories Total
|
1 |
|
Size Interior
|
1283 |
|
Type
|
House |
|
Utility Water
|
Municipal Water |
Parking
Land
|
Access Type
|
Road Access |
|
Acreage
|
No |
|
Land Amenities
|
Golf Nearby, Marina |
|
Sewer
|
Municipal Sewage System |
|
Size Frontage
|
62 Ft |
|
Size Total Text
|
Under 1/2 Acre |
|
Zoning Description
|
R1-a |
Rooms
| Level |
Type |
Length |
Width |
Dimensions |
|
Basement |
3pc Bathroom |
|
|
Measurements not available |
|
Basement |
Recreation Room |
|
|
20'0'' x 25'10'' |
|
Basement |
Bedroom |
|
|
14'10'' x 12'7'' |
|
Main Level |
3pc Bathroom |
|
|
Measurements not available |
|
Main Level |
Bedroom |
|
|
13'4'' x 10'7'' |
|
Main Level |
3pc Bathroom |
|
|
Measurements not available |
|
Main Level |
Primary Bedroom |
|
|
13'8'' x 11'11'' |
|
Main Level |
Kitchen |
|
|
9'6'' x 11'0'' |
|
Main Level |
Living Room/dining Room |
|
|
18'9'' x 21'0'' |
https://www.realtor.ca/real-estate/26379981/5-hunter-drive-s-port-rowan

