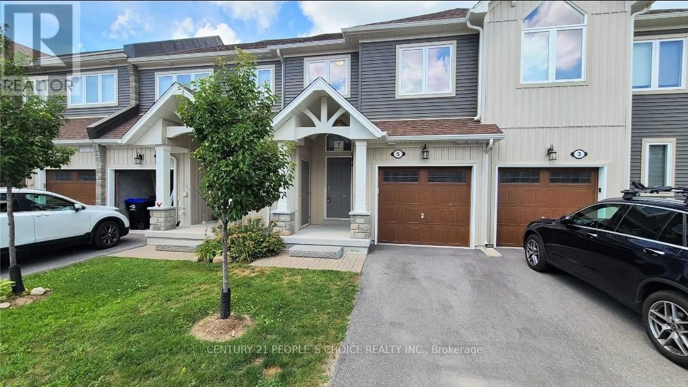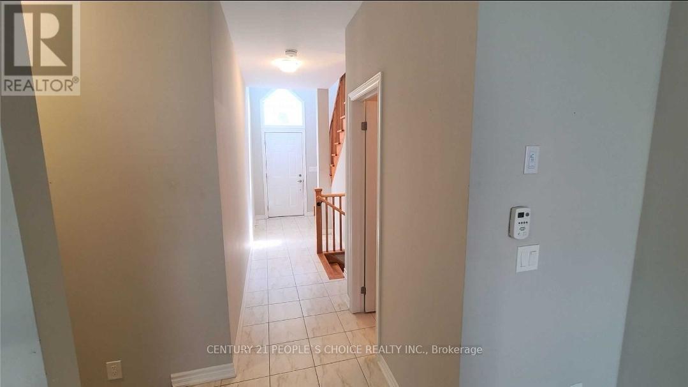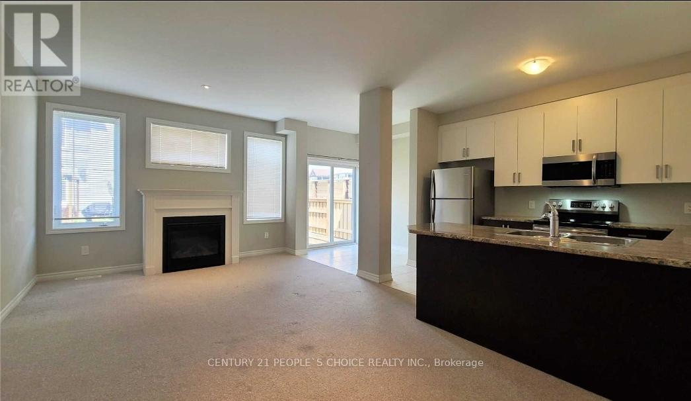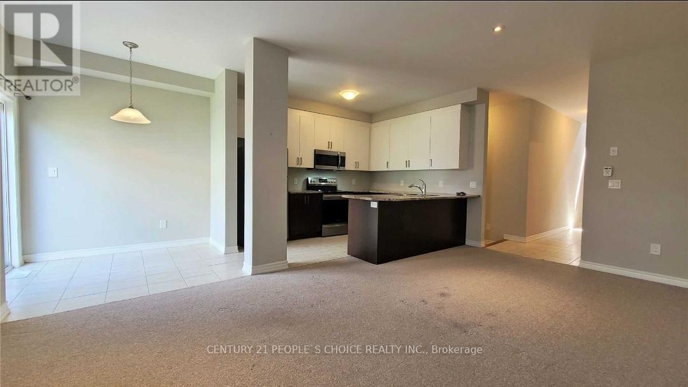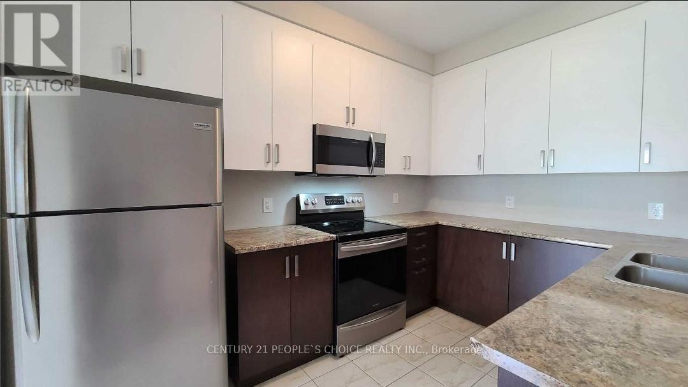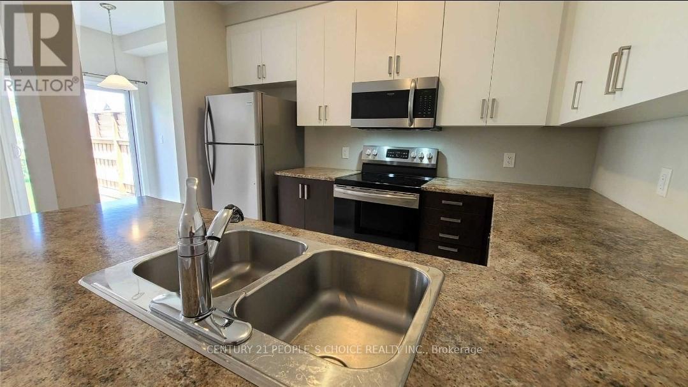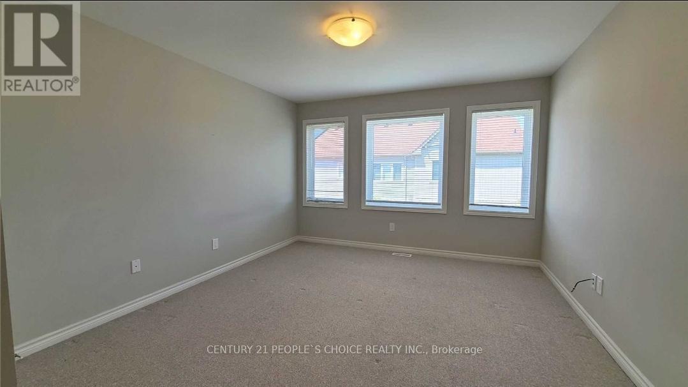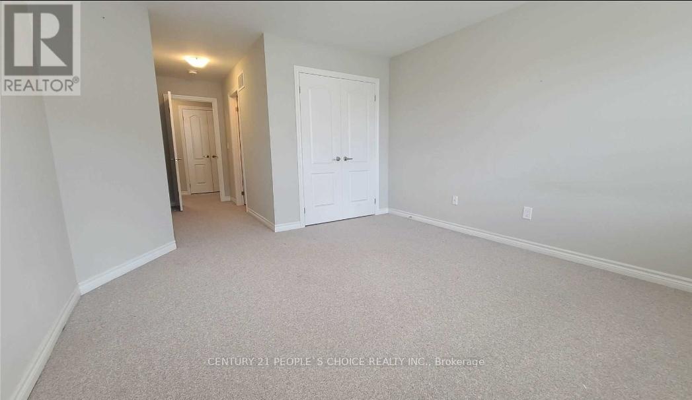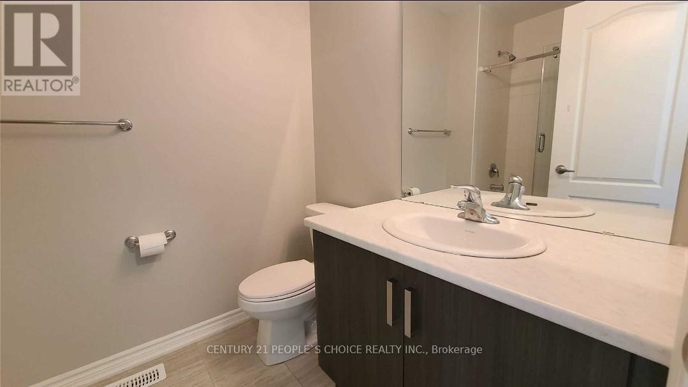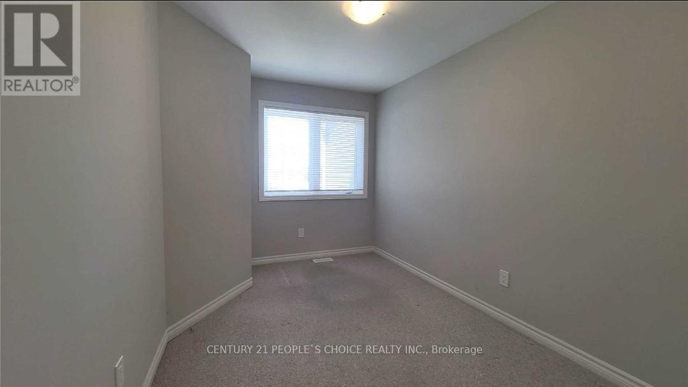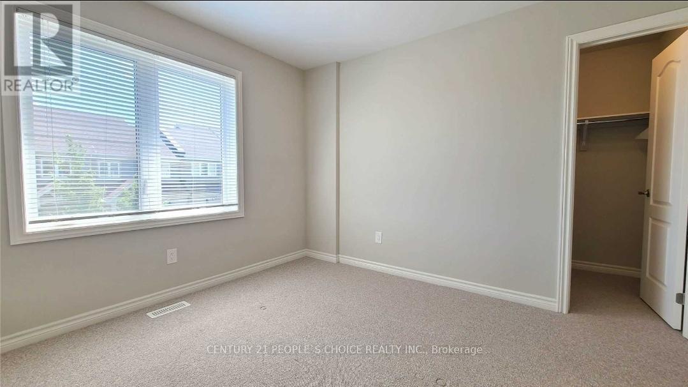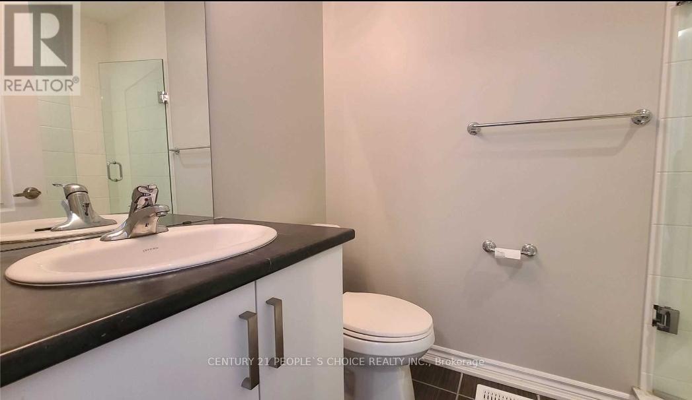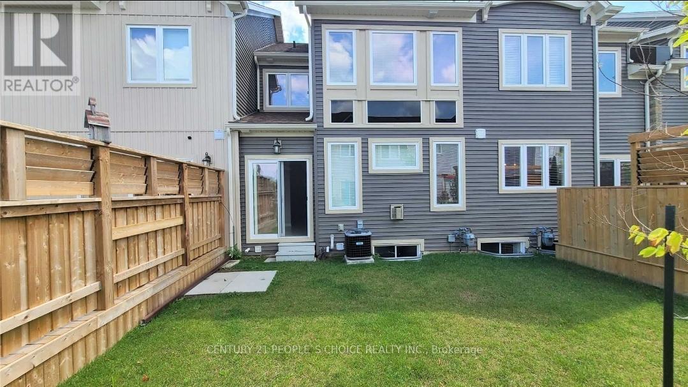3 Bedroom
3 Bathroom
1100 - 1500 sqft
Fireplace
Central Air Conditioning
Forced Air
$749,900
It is a Great opportunity to own a beautiful townhouse for personal living or investment. Location close to downtown Collingwood with easy access to golf, skiing, Georgian Bay, and the trail system. The beautiful Blue Fairway community presents this spacious, well maintained, 3 bedroom 3 bathroom freehold townhome. Main Floor laundry is an added feature. Head upstairs to a generous primary bedroom with a 4 piece ensuite bathroom with double sinks and a walk-in shower and 2 more good size bedrooms. The attached single car garage offers convenient inside access. Keeping Tenant is also an option or Personal occupy require 60 days closing. Steps to common area amenities including an in-ground pool, exercise room, and visitors parking. This is an excellent opportunity if you are looking for the weekend get-away. Perfect for full time living too! (id:58919)
Property Details
|
MLS® Number
|
S12334221 |
|
Property Type
|
Single Family |
|
Community Name
|
Collingwood |
|
Amenities Near By
|
Golf Nearby, Park, Ski Area, Schools |
|
Parking Space Total
|
2 |
|
View Type
|
View |
Building
|
Bathroom Total
|
3 |
|
Bedrooms Above Ground
|
3 |
|
Bedrooms Total
|
3 |
|
Age
|
6 To 15 Years |
|
Amenities
|
Fireplace(s) |
|
Appliances
|
Dishwasher, Dryer, Microwave, Stove, Washer, Refrigerator |
|
Basement Development
|
Unfinished |
|
Basement Type
|
N/a (unfinished) |
|
Construction Style Attachment
|
Attached |
|
Cooling Type
|
Central Air Conditioning |
|
Exterior Finish
|
Vinyl Siding |
|
Fireplace Present
|
Yes |
|
Fireplace Total
|
1 |
|
Foundation Type
|
Concrete |
|
Half Bath Total
|
1 |
|
Heating Fuel
|
Natural Gas |
|
Heating Type
|
Forced Air |
|
Stories Total
|
2 |
|
Size Interior
|
1100 - 1500 Sqft |
|
Type
|
Row / Townhouse |
|
Utility Water
|
Municipal Water |
Parking
Land
|
Acreage
|
No |
|
Fence Type
|
Fenced Yard |
|
Land Amenities
|
Golf Nearby, Park, Ski Area, Schools |
|
Sewer
|
Sanitary Sewer |
|
Size Depth
|
89 Ft ,8 In |
|
Size Frontage
|
19 Ft ,6 In |
|
Size Irregular
|
19.5 X 89.7 Ft |
|
Size Total Text
|
19.5 X 89.7 Ft |
Rooms
| Level |
Type |
Length |
Width |
Dimensions |
|
Second Level |
Primary Bedroom |
4.37 m |
4.04 m |
4.37 m x 4.04 m |
|
Second Level |
Bedroom 2 |
3.68 m |
2.59 m |
3.68 m x 2.59 m |
|
Second Level |
Bedroom 3 |
3.05 m |
3.05 m |
3.05 m x 3.05 m |
|
Main Level |
Great Room |
3.66 m |
6.17 m |
3.66 m x 6.17 m |
|
Main Level |
Dining Room |
2.08 m |
2.24 m |
2.08 m x 2.24 m |
|
Main Level |
Kitchen |
2.44 m |
3.63 m |
2.44 m x 3.63 m |
|
Main Level |
Laundry Room |
|
|
Measurements not available |
https://www.realtor.ca/real-estate/28711285/5-gregory-avenue-collingwood-collingwood

