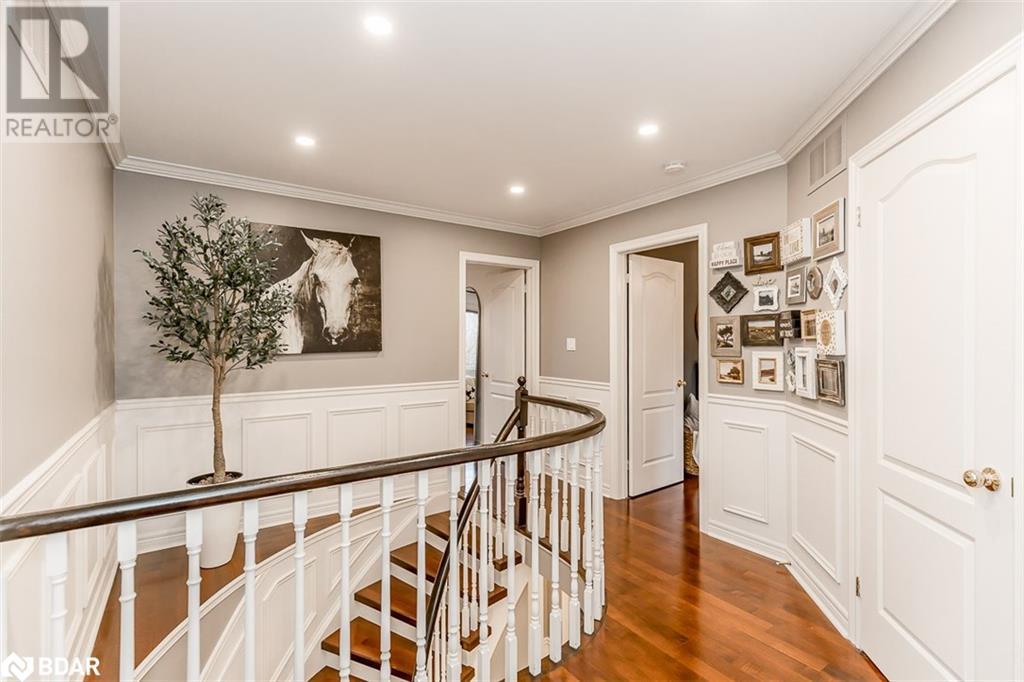5 Bedroom
3 Bathroom
1572
2 Level
Central Air Conditioning
Forced Air
$1,429,000
When you enter this undeniably elegant home, you're welcomed into a bright, meticulously clean and impressive interior design. This lovely home features generous open concept dimensions and elegant custom finishes. Formal Dining/Living area. Gorgeous open concept kitchen overlooks the cozy family room with F/P. Beautiful primary bedroom with Walk in closet and 4 pc ensuite. Inside entry to the garage from laundry room. Fully finished lower level with Bdrm and walk out - perfect for entertaining! Utility room boasts sink and workbench. Private fenced yard with hot tub. Well cared for showing Pride of Ownership. Serene location at the end of the cul de sac offering a peaceful area with view of trees. Approx. 10 minutes from Newmarket. Close to amenities. This is one you won't want to miss. Must be seen! (id:28392)
Property Details
|
MLS® Number
|
40512208 |
|
Property Type
|
Single Family |
|
Equipment Type
|
Water Heater |
|
Features
|
Cul-de-sac, Southern Exposure, Paved Driveway, Automatic Garage Door Opener |
|
Parking Space Total
|
6 |
|
Rental Equipment Type
|
Water Heater |
Building
|
Bathroom Total
|
3 |
|
Bedrooms Above Ground
|
4 |
|
Bedrooms Below Ground
|
1 |
|
Bedrooms Total
|
5 |
|
Appliances
|
Central Vacuum, Dishwasher, Dryer, Refrigerator, Washer, Microwave Built-in, Garage Door Opener, Hot Tub |
|
Architectural Style
|
2 Level |
|
Basement Development
|
Finished |
|
Basement Type
|
Full (finished) |
|
Construction Style Attachment
|
Detached |
|
Cooling Type
|
Central Air Conditioning |
|
Exterior Finish
|
Brick |
|
Half Bath Total
|
1 |
|
Heating Fuel
|
Natural Gas |
|
Heating Type
|
Forced Air |
|
Stories Total
|
2 |
|
Size Interior
|
1572 |
|
Type
|
House |
|
Utility Water
|
Municipal Water |
Parking
Land
|
Acreage
|
No |
|
Sewer
|
Sanitary Sewer |
|
Size Frontage
|
46 Ft |
|
Size Total Text
|
Under 1/2 Acre |
|
Zoning Description
|
Res |
Rooms
| Level |
Type |
Length |
Width |
Dimensions |
|
Second Level |
3pc Bathroom |
|
|
10'4'' x 4'9'' |
|
Second Level |
Bedroom |
|
|
9'10'' x 13'5'' |
|
Second Level |
Bedroom |
|
|
14'3'' x 10'10'' |
|
Second Level |
Bedroom |
|
|
9'4'' x 11'7'' |
|
Second Level |
4pc Bathroom |
|
|
11'4'' x 7'9'' |
|
Second Level |
Primary Bedroom |
|
|
11'7'' x 7'9'' |
|
Lower Level |
Utility Room |
|
|
24'1'' x 10'10'' |
|
Lower Level |
Bedroom |
|
|
10'9'' x 10'10'' |
|
Main Level |
Family Room |
|
|
26'5'' x 22'1'' |
|
Main Level |
Laundry Room |
|
|
8'3'' x 5'11'' |
|
Main Level |
2pc Bathroom |
|
|
4'7'' x 4'7'' |
|
Main Level |
Living Room |
|
|
27'6'' x 10'10'' |
|
Main Level |
Dining Room |
|
|
20'2'' x 10'10'' |
|
Main Level |
Family Room |
|
|
3'7'' x 10'10'' |
|
Main Level |
Eat In Kitchen |
|
|
21'6'' x 10'10'' |
https://www.realtor.ca/real-estate/26272993/5-brent-road-holland-landing















































