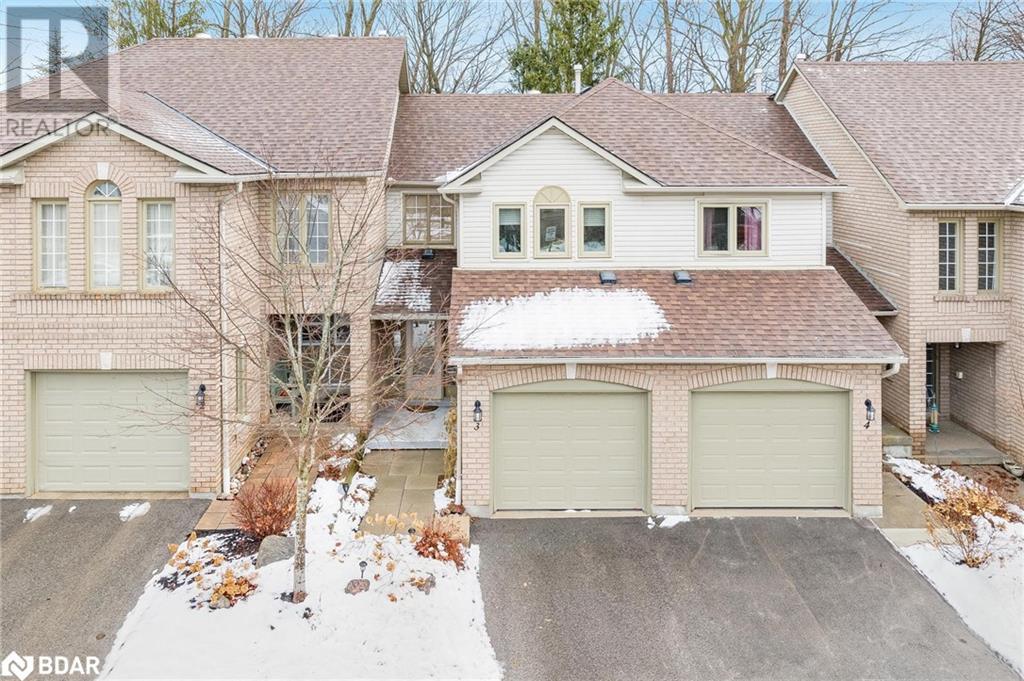492 Laclie Street Unit# 3 Orillia, Ontario L3V 7V2
Interested?
Contact us for more information
$509,900Maintenance, Insurance, Landscaping, Property Management, Other, See Remarks
$518.74 Monthly
Maintenance, Insurance, Landscaping, Property Management, Other, See Remarks
$518.74 MonthlyTop 5 Reasons You Will Love This Home: 1) Trouble-free living in a townhome condo community located a short walk to downtown Orillia, walking trails, and water access 2) Open-concept layout showcasing a kitchen with stainless-steel appliances and a flowing layout leading into the dining and living room, finished with a walkout to the private ground-level deck overlooking the mature trees and gardens 3) Three sizeable bedrooms, with the third bedroom currently being utilized as a sitting room alongside an updated main bathroom finished with a granite-topped vanity and an upgraded rainfall shower 4) Nearly finished basement presenting additional living space and a convenient laundry room 5) Current monthly condo fee of $518.74, which includes ground maintenance of the front and rear yard, snow removal, and ample visitor parking. 1,520 fin.sq.ft. Age 31. Visit our website for more detailed information. (id:28392)
Property Details
| MLS® Number | 40527142 |
| Property Type | Single Family |
| Amenities Near By | Public Transit |
| Community Features | School Bus |
| Equipment Type | None |
| Features | Cul-de-sac, Paved Driveway |
| Parking Space Total | 2 |
| Rental Equipment Type | None |
Building
| Bathroom Total | 1 |
| Bedrooms Above Ground | 3 |
| Bedrooms Total | 3 |
| Appliances | Central Vacuum, Dishwasher, Dryer, Refrigerator, Stove, Washer, Garage Door Opener |
| Architectural Style | 2 Level |
| Basement Development | Partially Finished |
| Basement Type | Full (partially Finished) |
| Constructed Date | 1993 |
| Construction Style Attachment | Attached |
| Cooling Type | Central Air Conditioning |
| Exterior Finish | Brick, Vinyl Siding |
| Fireplace Fuel | Electric |
| Fireplace Present | Yes |
| Fireplace Total | 1 |
| Fireplace Type | Other - See Remarks |
| Foundation Type | Poured Concrete |
| Heating Fuel | Natural Gas |
| Heating Type | Forced Air |
| Stories Total | 2 |
| Size Interior | 1150 |
| Type | Apartment |
| Utility Water | Municipal Water |
Parking
| Attached Garage |
Land
| Acreage | No |
| Land Amenities | Public Transit |
| Sewer | Municipal Sewage System |
| Zoning Description | Condo |
Rooms
| Level | Type | Length | Width | Dimensions |
|---|---|---|---|---|
| Second Level | 4pc Bathroom | Measurements not available | ||
| Second Level | Bedroom | 11'11'' x 8'8'' | ||
| Second Level | Bedroom | 11'11'' x 9'0'' | ||
| Second Level | Primary Bedroom | 17'3'' x 11'2'' | ||
| Basement | Recreation Room | 21'0'' x 12'8'' | ||
| Main Level | Living Room/dining Room | 18'0'' x 13'10'' | ||
| Main Level | Kitchen | 14'8'' x 11'9'' |
https://www.realtor.ca/real-estate/26405971/492-laclie-street-unit-3-orillia
























