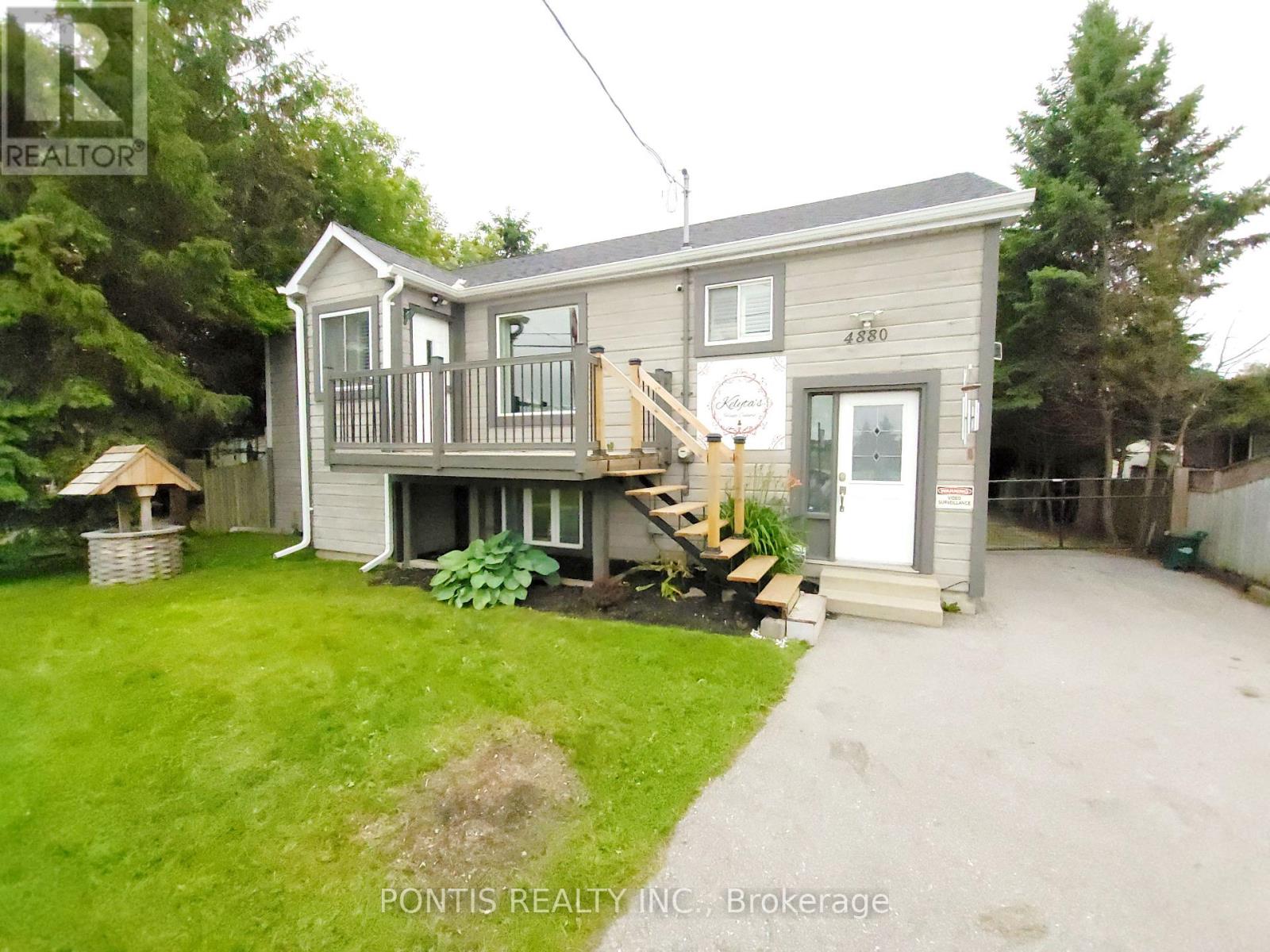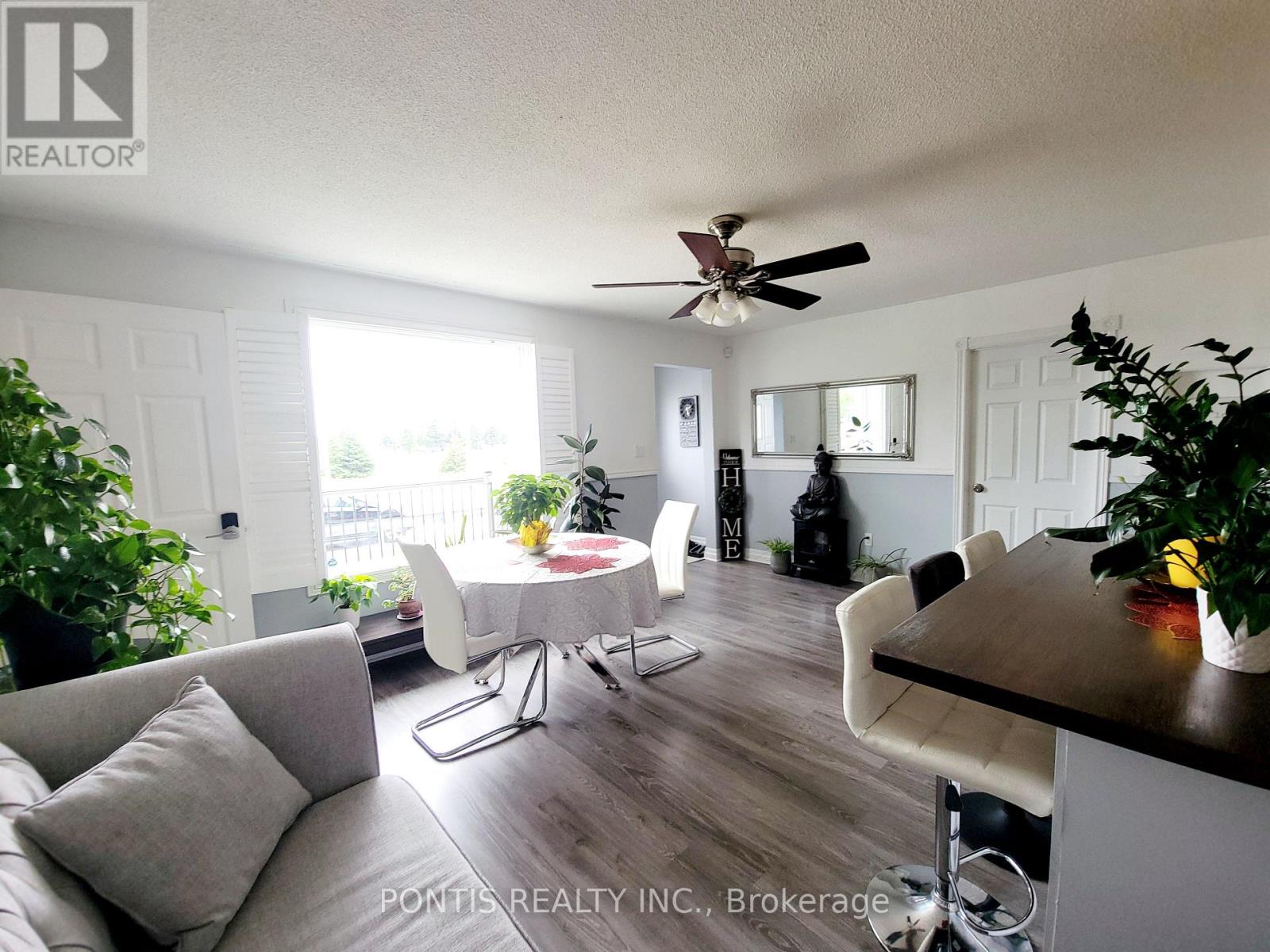5 Bedroom
2 Bathroom
1100 - 1500 sqft
Raised Bungalow
Central Air Conditioning
Forced Air
$777,000
Completely renovated bright & spacious home with 3+2 bedrooms, 2 bathrooms, 2 laundry areas with a large fully fenced yard backing onto golf course. This home boasts newer appliances, rear deck, 2 storey shed/w stand up loft & running hydro, a separate entrance to a fully finished lower level with 2 bedrooms living area and kitchenette, allowing for an easy conversion to an in-law suite. Upgraded kitchen with S/S double sink, backsplash, centre island with bamboo counter & lots of cupboard space. Private 12' x 20' sunroom converted into a spacious master suite with separate entrance & an independent AC/Heating unit, a plus see. Located 5 mins to HWY 400 & Minesing Wetlands (Hiking, Canoeing, Kayaking), 10 mins to Downtown Barrie, Waterfront, Base Borden, Snow Valley & Georgian College. Located 5 minutes outside Barrie in Springwater Township. Take advantage of lower property taxes. (id:58919)
Property Details
|
MLS® Number
|
S12188720 |
|
Property Type
|
Single Family |
|
Community Name
|
Rural Springwater |
|
Parking Space Total
|
5 |
Building
|
Bathroom Total
|
2 |
|
Bedrooms Above Ground
|
3 |
|
Bedrooms Below Ground
|
2 |
|
Bedrooms Total
|
5 |
|
Appliances
|
Water Softener, Dishwasher, Dryer, Microwave, Stove, Washer, Window Coverings, Refrigerator |
|
Architectural Style
|
Raised Bungalow |
|
Basement Development
|
Finished |
|
Basement Type
|
N/a (finished) |
|
Construction Style Attachment
|
Detached |
|
Cooling Type
|
Central Air Conditioning |
|
Exterior Finish
|
Wood |
|
Flooring Type
|
Laminate, Hardwood, Tile |
|
Heating Fuel
|
Propane |
|
Heating Type
|
Forced Air |
|
Stories Total
|
1 |
|
Size Interior
|
1100 - 1500 Sqft |
|
Type
|
House |
Parking
Land
|
Acreage
|
No |
|
Sewer
|
Septic System |
|
Size Depth
|
135 Ft ,6 In |
|
Size Frontage
|
60 Ft |
|
Size Irregular
|
60 X 135.5 Ft |
|
Size Total Text
|
60 X 135.5 Ft |
Rooms
| Level |
Type |
Length |
Width |
Dimensions |
|
Basement |
Family Room |
6.7 m |
3.96 m |
6.7 m x 3.96 m |
|
Basement |
Bedroom 4 |
3.88 m |
3.33 m |
3.88 m x 3.33 m |
|
Basement |
Bedroom 5 |
3.2 m |
3.2 m |
3.2 m x 3.2 m |
|
Basement |
Bathroom |
3.05 m |
2.44 m |
3.05 m x 2.44 m |
|
Main Level |
Bathroom |
2.13 m |
1.82 m |
2.13 m x 1.82 m |
|
Ground Level |
Living Room |
5.13 m |
3.96 m |
5.13 m x 3.96 m |
|
Ground Level |
Laundry Room |
2.44 m |
2.44 m |
2.44 m x 2.44 m |
|
Ground Level |
Sunroom |
6.4 m |
3.66 m |
6.4 m x 3.66 m |
|
Ground Level |
Kitchen |
3.65 m |
3.05 m |
3.65 m x 3.05 m |
|
Ground Level |
Bedroom |
3.25 m |
3.05 m |
3.25 m x 3.05 m |
|
Ground Level |
Bedroom 2 |
3.02 m |
2.21 m |
3.02 m x 2.21 m |
|
Ground Level |
Bedroom 3 |
3.55 m |
3.15 m |
3.55 m x 3.15 m |
https://www.realtor.ca/real-estate/28400440/4880-county-90-road-springwater-rural-springwater

























