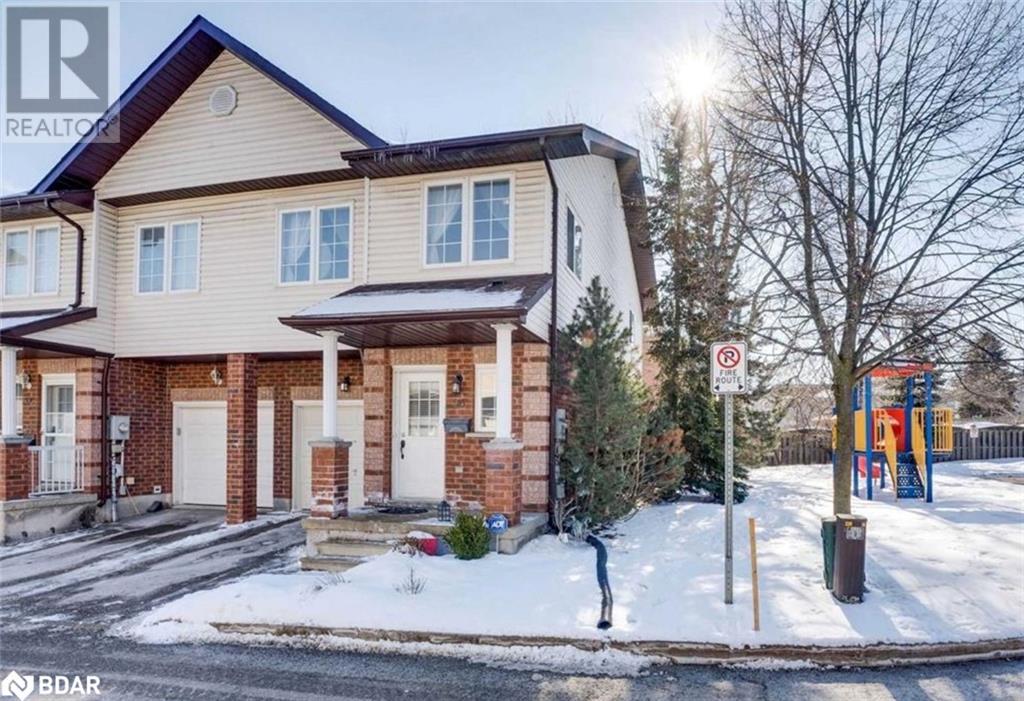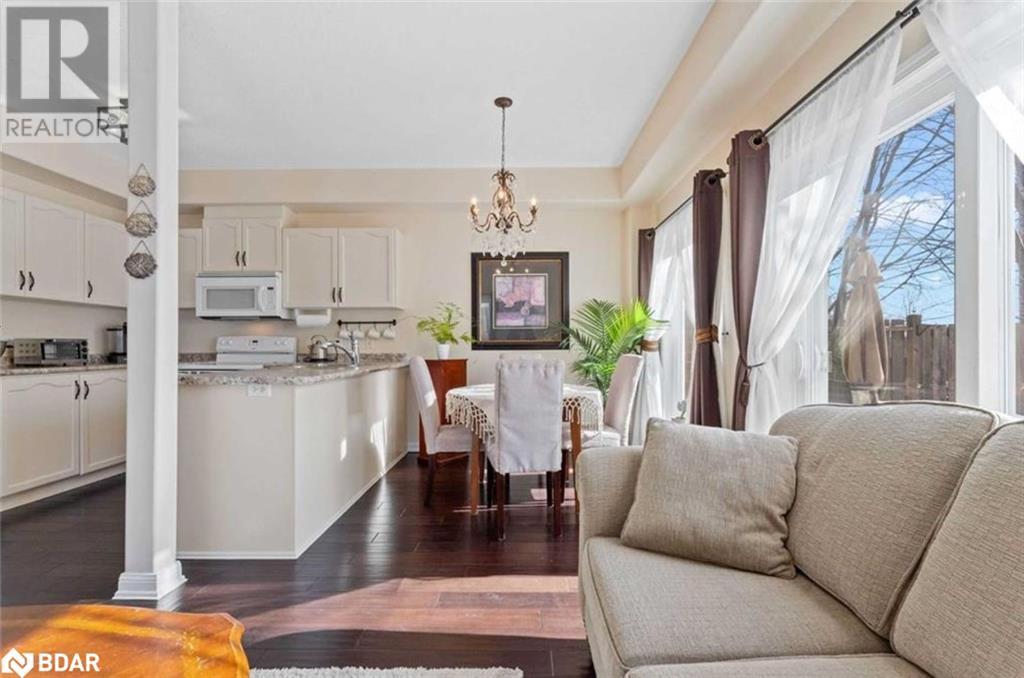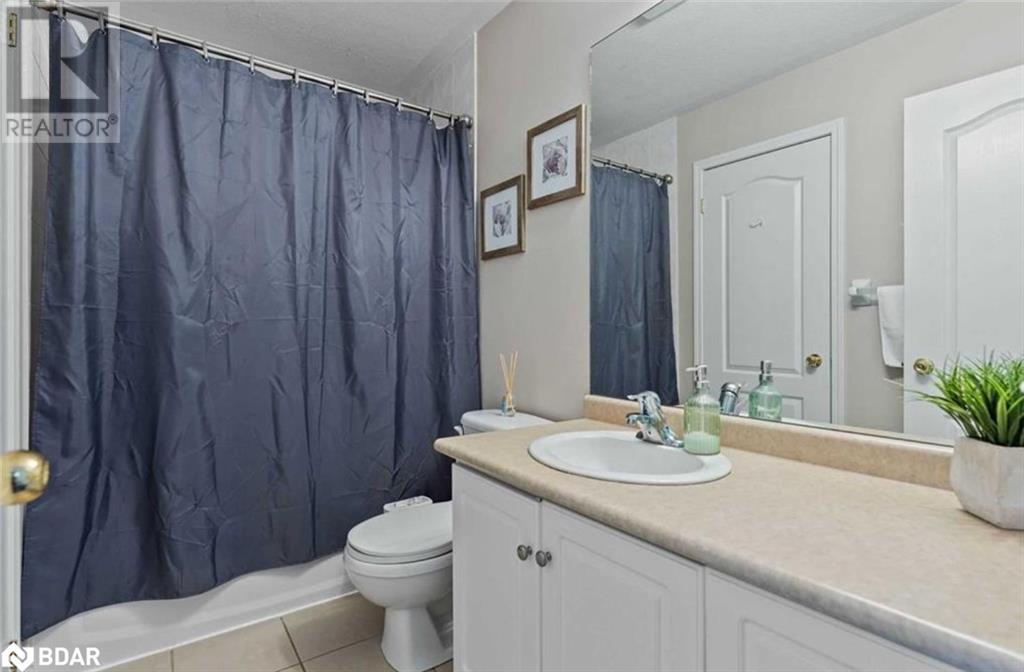3 Bedroom
3 Bathroom
1745 sqft
2 Level
Central Air Conditioning
Forced Air
Landscaped
$2,700 Monthly
Welcome to your familys next home! This bright and spacious 3-bedroom, 3-bath end-unit townhouse in South Barrie offers over a combined 1,400 sq ft across three finished levels, with an open-concept main floor, a fully fenced backyard, and a cozy rec roomperfect for family time. Each bedroom features its own walk-in closet, and theres a playground right on site for the kids. Additionally, this end unit townhouse only shares one common walk allowing the other wall to have lots of windows to allow natural light throughout the home. Located on a quiet cul-de-sac close to parks, top schools, GO stations, and Barries waterfront, this lovingly maintained home is ready for your family to move in and make wonderful memories! (id:58919)
Property Details
|
MLS® Number
|
40736873 |
|
Property Type
|
Single Family |
|
Amenities Near By
|
Park, Place Of Worship, Playground, Public Transit, Schools |
|
Community Features
|
Community Centre, School Bus |
|
Equipment Type
|
Water Heater |
|
Features
|
Corner Site, No Pet Home |
|
Parking Space Total
|
2 |
|
Rental Equipment Type
|
Water Heater |
Building
|
Bathroom Total
|
3 |
|
Bedrooms Above Ground
|
3 |
|
Bedrooms Total
|
3 |
|
Appliances
|
Dishwasher, Dryer, Refrigerator, Stove, Washer, Hood Fan |
|
Architectural Style
|
2 Level |
|
Basement Development
|
Finished |
|
Basement Type
|
Full (finished) |
|
Construction Style Attachment
|
Attached |
|
Cooling Type
|
Central Air Conditioning |
|
Exterior Finish
|
Brick, Vinyl Siding |
|
Half Bath Total
|
2 |
|
Heating Fuel
|
Natural Gas |
|
Heating Type
|
Forced Air |
|
Stories Total
|
2 |
|
Size Interior
|
1745 Sqft |
|
Type
|
Row / Townhouse |
|
Utility Water
|
Municipal Water |
Parking
Land
|
Acreage
|
No |
|
Land Amenities
|
Park, Place Of Worship, Playground, Public Transit, Schools |
|
Landscape Features
|
Landscaped |
|
Sewer
|
Municipal Sewage System |
|
Size Depth
|
80 Ft |
|
Size Frontage
|
20 Ft |
|
Size Total Text
|
Unknown |
|
Zoning Description
|
Rm2 (sp-145) |
Rooms
| Level |
Type |
Length |
Width |
Dimensions |
|
Second Level |
Primary Bedroom |
|
|
14'7'' x 17'9'' |
|
Second Level |
Bedroom |
|
|
8'9'' x 15'3'' |
|
Second Level |
Bedroom |
|
|
8'4'' x 12'7'' |
|
Second Level |
4pc Bathroom |
|
|
Measurements not available |
|
Basement |
Recreation Room |
|
|
8'0'' x 8'0'' |
|
Basement |
Recreation Room |
|
|
22'1'' x 10'0'' |
|
Basement |
2pc Bathroom |
|
|
Measurements not available |
|
Main Level |
Dining Room |
|
|
15'5'' x 14'4'' |
|
Main Level |
Living Room |
|
|
8'1'' x 16'3'' |
|
Main Level |
Kitchen |
|
|
17'3'' x 9'3'' |
|
Main Level |
2pc Bathroom |
|
|
Measurements not available |
https://www.realtor.ca/real-estate/28409929/488-yonge-street-unit-16-barrie












