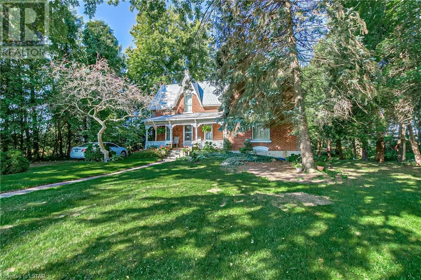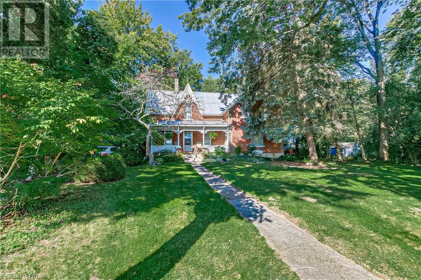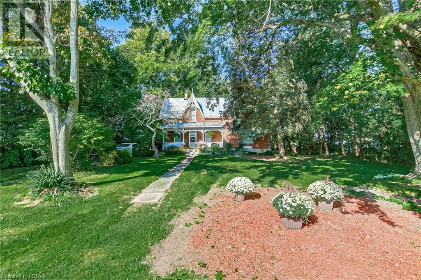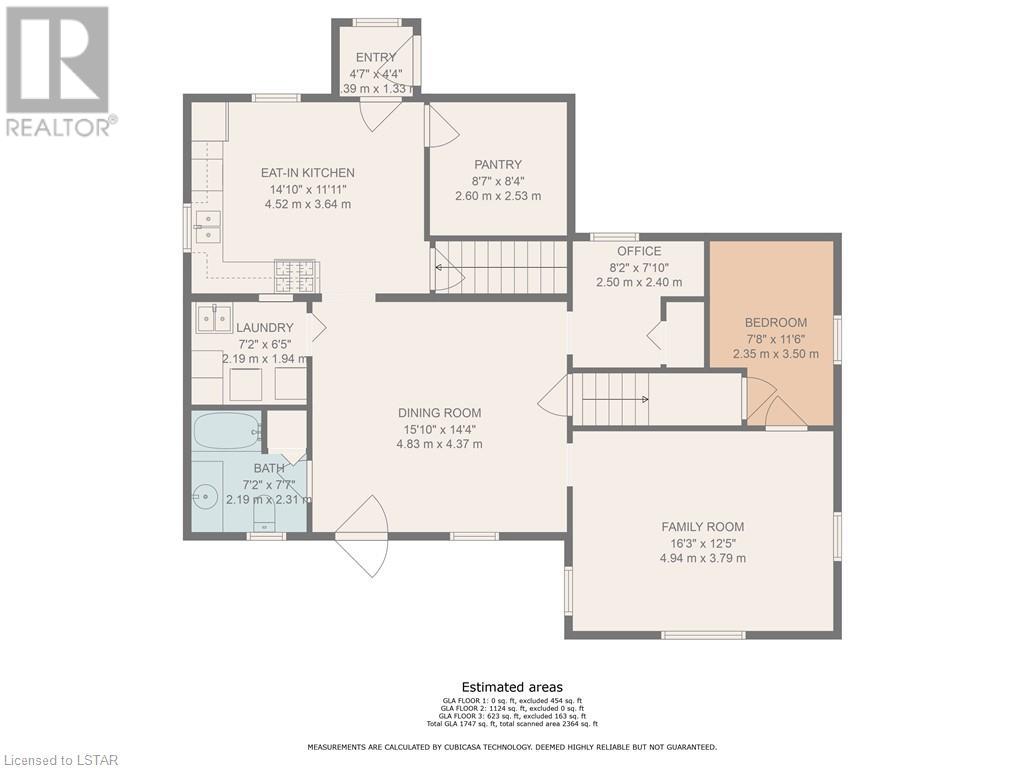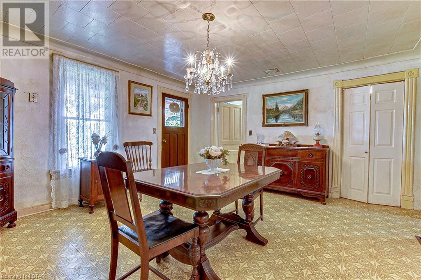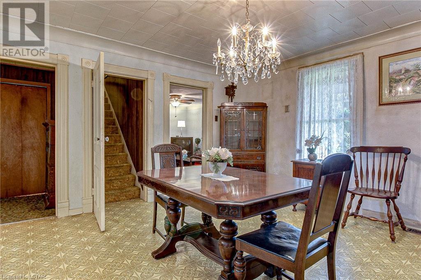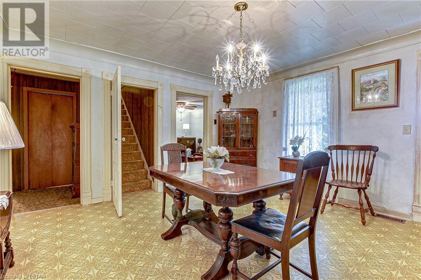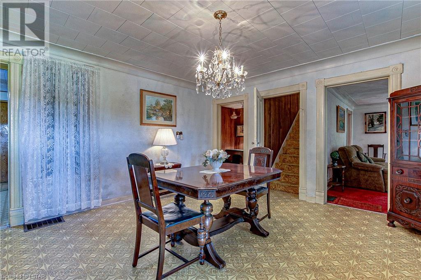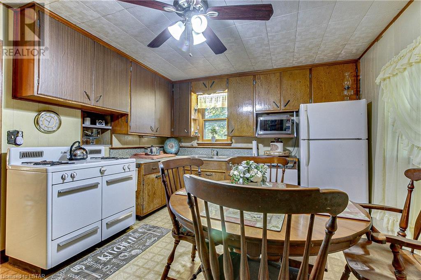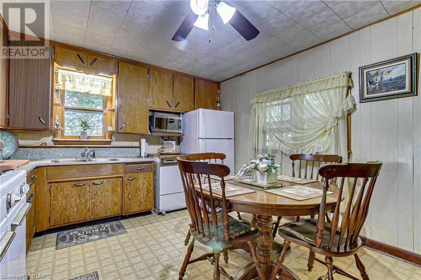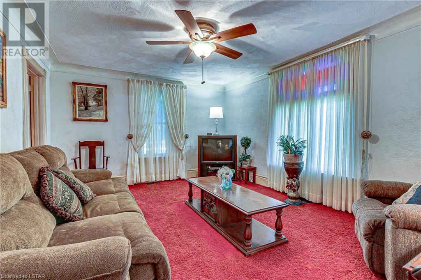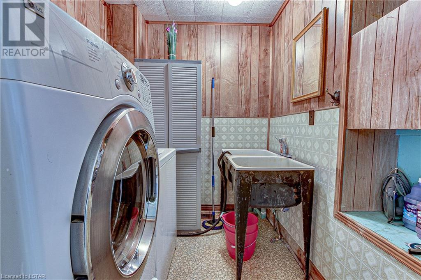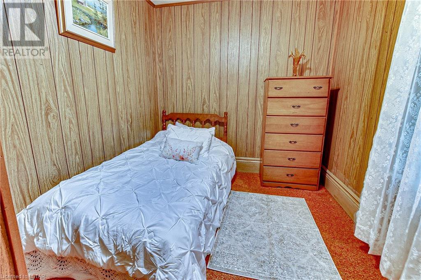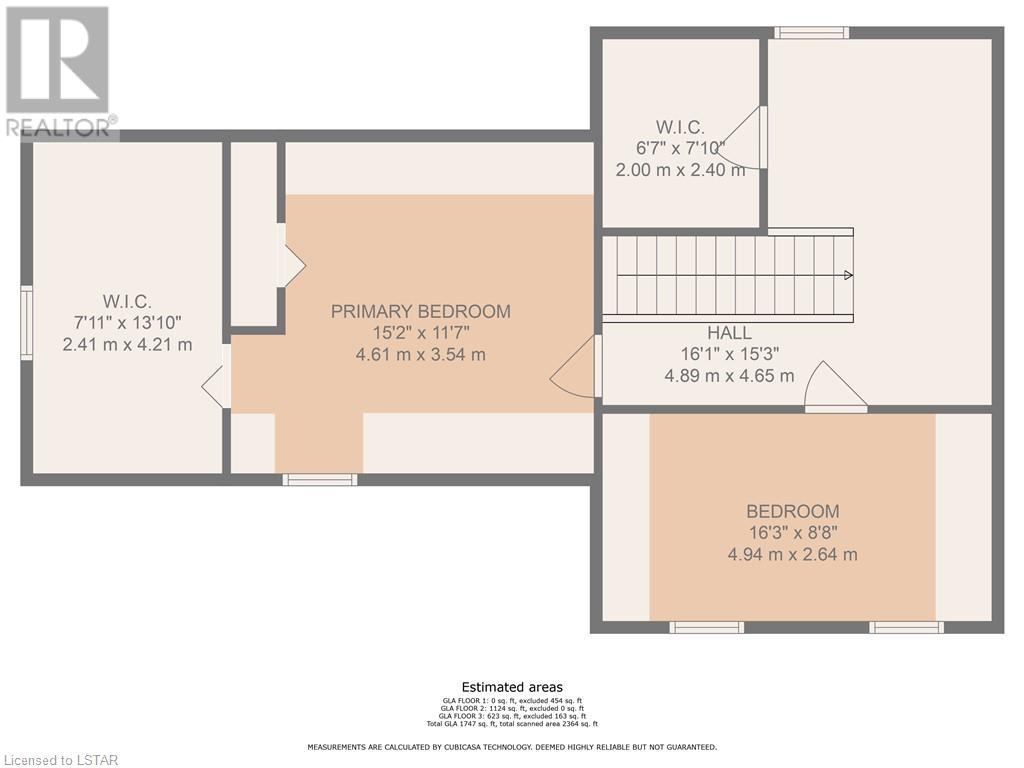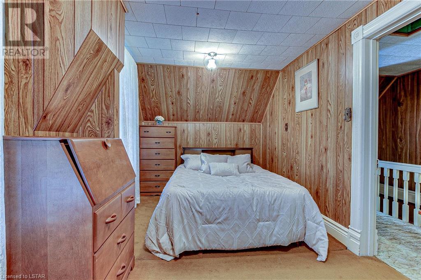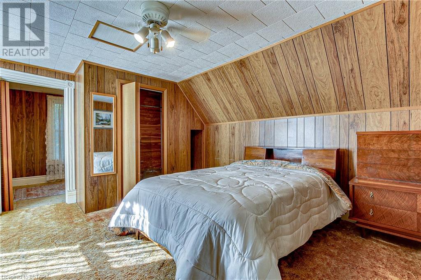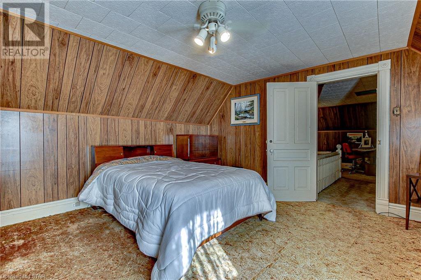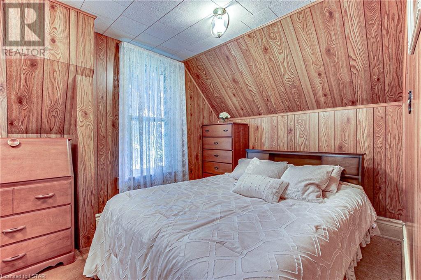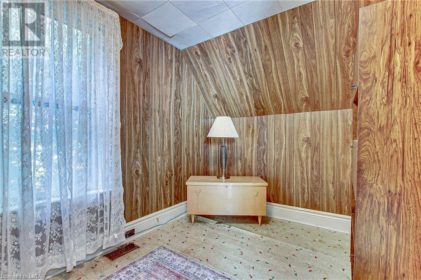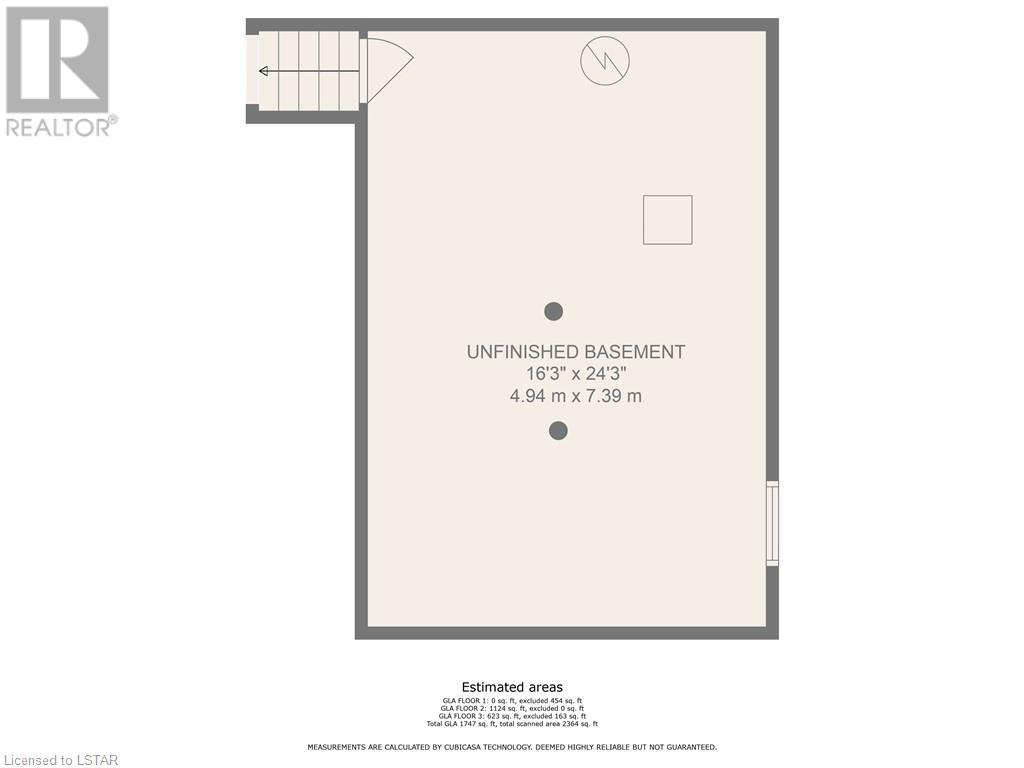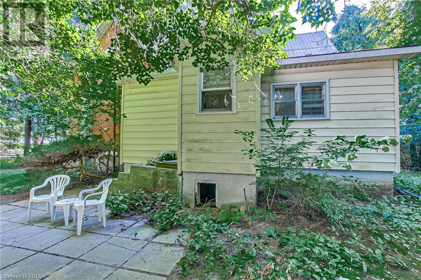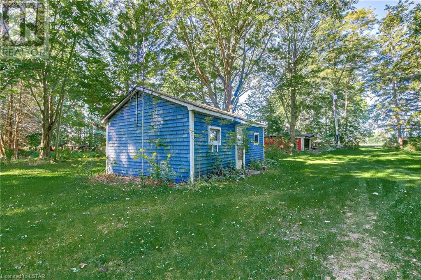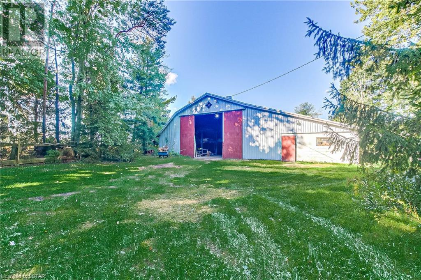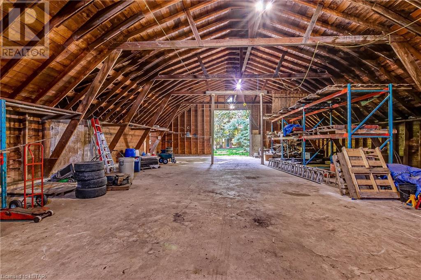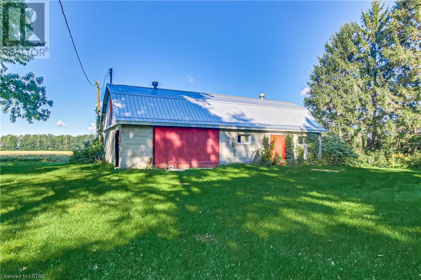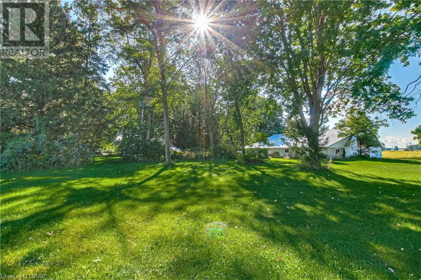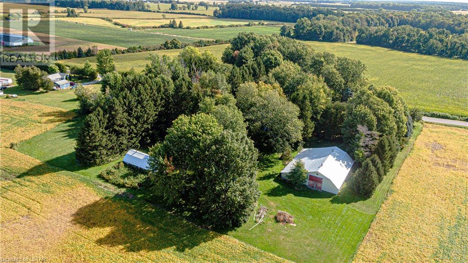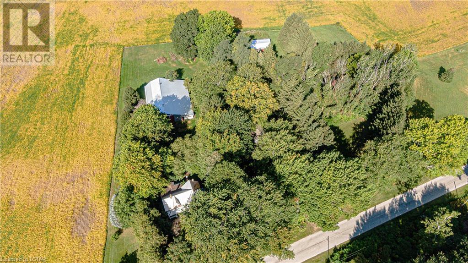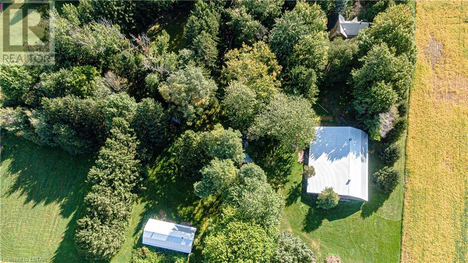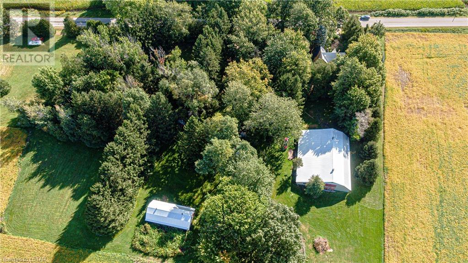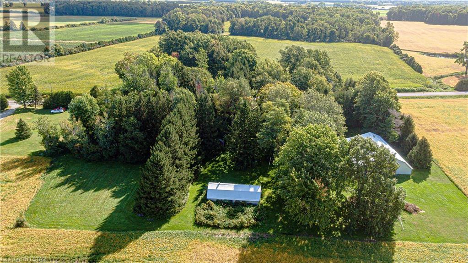3 Bedroom
1 Bathroom
1747
2 Level
Central Air Conditioning
Forced Air
Acreage
$776,000
A rare, private, country retreat with charming farmhouse over 3 acres, filled with rows of mature trees from majestic soaring pines, maples, oaks & privacy rows of tall cedars. The must-have outbuildings: huge storage barn/shed (72 x 43.6 ft plus additions) can function as a garage for boats, RV, ATV, classic cars, or even transport truck; a concrete brick, barn (44.9 x 20 ft) is ideal for a workshop; and a small building to use as a Bunkie, office, etc. The TWO outbuildings have new metal roofs in 2021/2022. Next, is a welcoming red brick, gingerbread trim, 1 3/4 storey home with metal roof & much-loved front porch. The main floor has: eat-in kitchen with a true walk-in pantry; formal dining; office; main floor laundry & bedroom. 2nd level has: an open-concept area for relaxing; a spacious (fit king-sized bed) primary bedroom; second bedroom; plus 2 walk-in closets. Note: gas heat & central air too. +/-10-minute to convenience store. The opportunity is now to create your dream. DO NOT GO DIRECT. (id:28392)
Property Details
|
MLS® Number
|
40486053 |
|
Property Type
|
Single Family |
|
Equipment Type
|
Propane Tank |
|
Features
|
Country Residential |
|
Parking Space Total
|
3 |
|
Rental Equipment Type
|
Propane Tank |
|
Structure
|
Porch, Barn |
Building
|
Bathroom Total
|
1 |
|
Bedrooms Above Ground
|
3 |
|
Bedrooms Total
|
3 |
|
Appliances
|
Dishwasher, Dryer, Microwave, Stove, Washer, Window Coverings |
|
Architectural Style
|
2 Level |
|
Basement Development
|
Unfinished |
|
Basement Type
|
Partial (unfinished) |
|
Constructed Date
|
1905 |
|
Construction Material
|
Wood Frame |
|
Construction Style Attachment
|
Detached |
|
Cooling Type
|
Central Air Conditioning |
|
Exterior Finish
|
Brick, Wood |
|
Foundation Type
|
Unknown |
|
Heating Fuel
|
Natural Gas |
|
Heating Type
|
Forced Air |
|
Stories Total
|
2 |
|
Size Interior
|
1747 |
|
Type
|
House |
|
Utility Water
|
Well |
Parking
Land
|
Access Type
|
Road Access |
|
Acreage
|
Yes |
|
Sewer
|
Septic System |
|
Size Depth
|
400 Ft |
|
Size Frontage
|
342 Ft |
|
Size Irregular
|
3.36 |
|
Size Total
|
3.36 Ac|2 - 4.99 Acres |
|
Size Total Text
|
3.36 Ac|2 - 4.99 Acres |
|
Zoning Description
|
A, Hl |
Rooms
| Level |
Type |
Length |
Width |
Dimensions |
|
Second Level |
Other |
|
|
7'9'' x 6'1'' |
|
Second Level |
Other |
|
|
15'3'' x 9'9'' |
|
Second Level |
Bedroom |
|
|
16'3'' x 8'5'' |
|
Second Level |
Other |
|
|
13'10'' x 7'5'' |
|
Second Level |
Primary Bedroom |
|
|
13'10'' x 7'5'' |
|
Basement |
Other |
|
|
24' x 16' |
|
Main Level |
Laundry Room |
|
|
7'7'' x 6'1'' |
|
Main Level |
4pc Bathroom |
|
|
Measurements not available |
|
Main Level |
Office |
|
|
8'2'' x 7'10'' |
|
Main Level |
Bedroom |
|
|
11'9'' x 7'10'' |
|
Main Level |
Living Room |
|
|
16'3'' x 12'5'' |
|
Main Level |
Dining Room |
|
|
15'4'' x 14'2'' |
|
Main Level |
Mud Room |
|
|
4'6'' x 4'4'' |
|
Main Level |
Pantry |
|
|
7'8'' x 7'3'' |
|
Main Level |
Eat In Kitchen |
|
|
14'10'' x 11'11'' |
Utilities
|
Electricity
|
Available |
|
Natural Gas
|
Available |
|
Telephone
|
Available |
https://www.realtor.ca/real-estate/26091196/485-2nd-conc-enr-road-fairground

