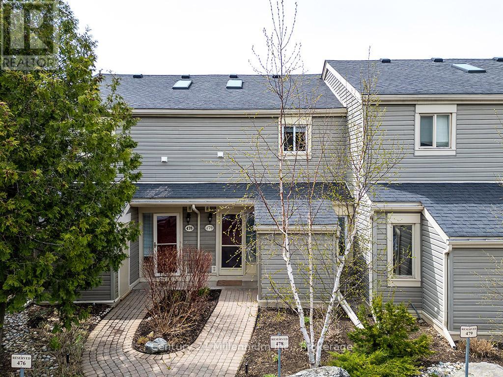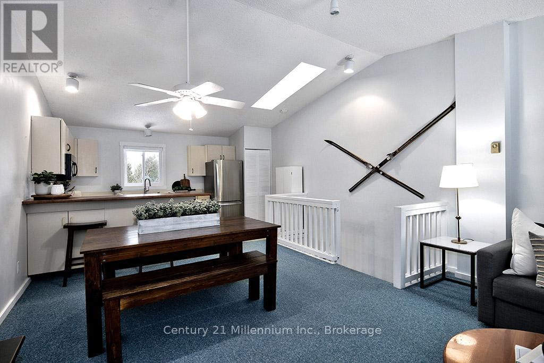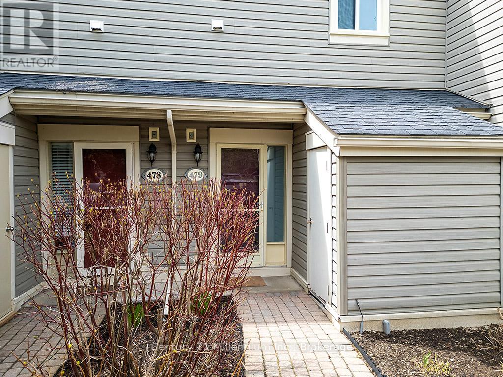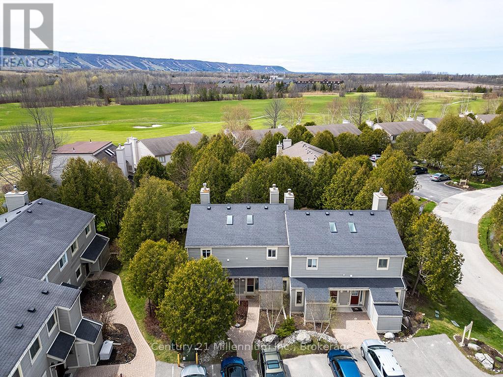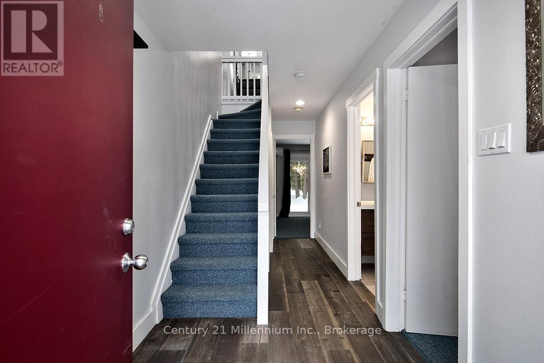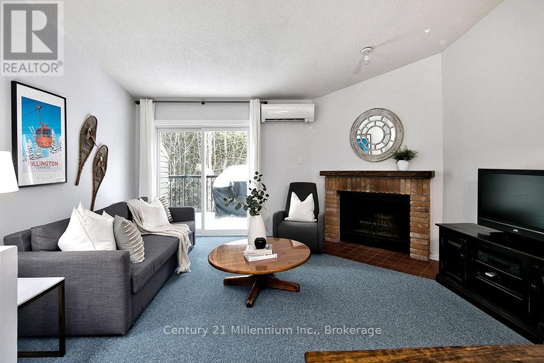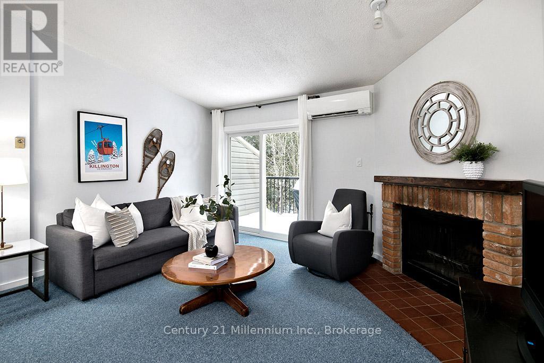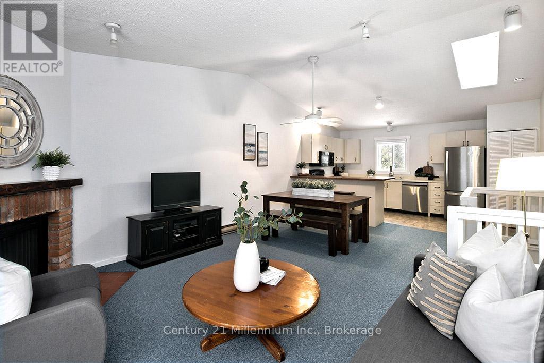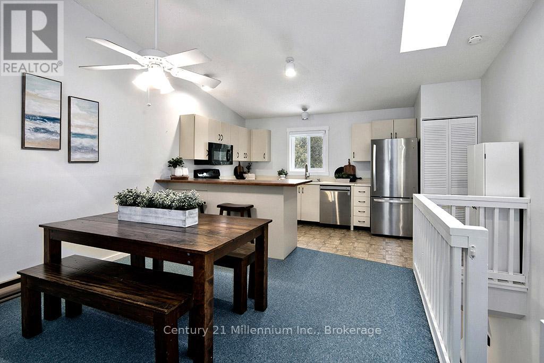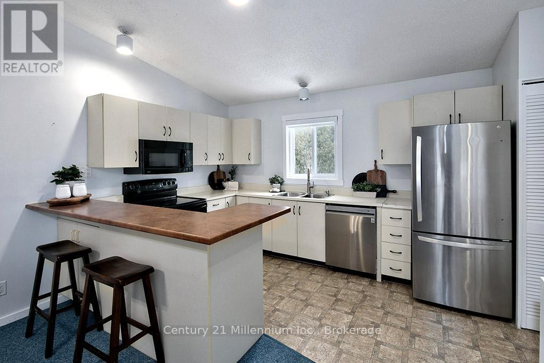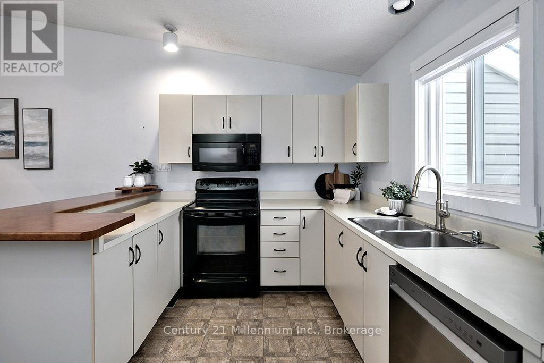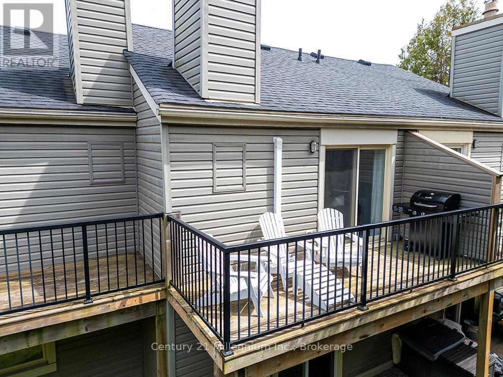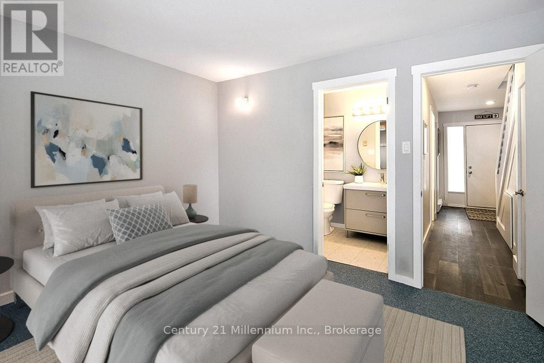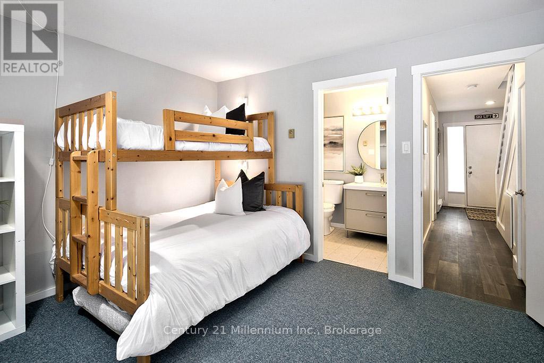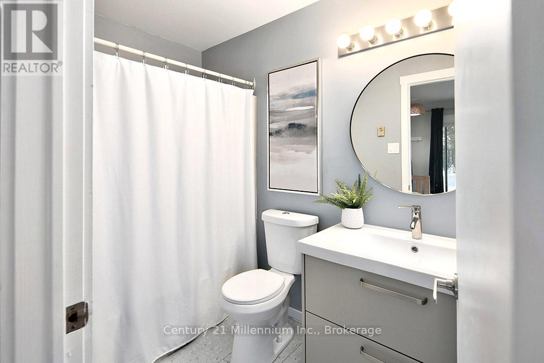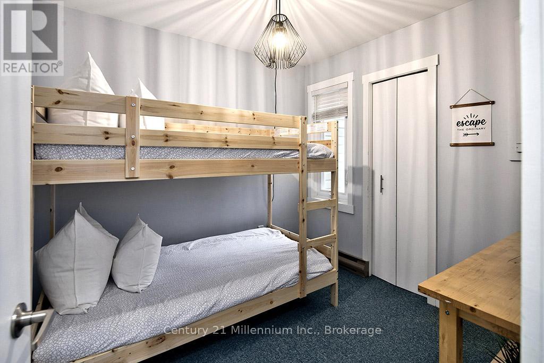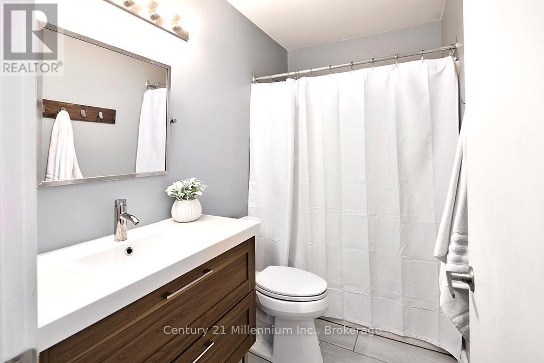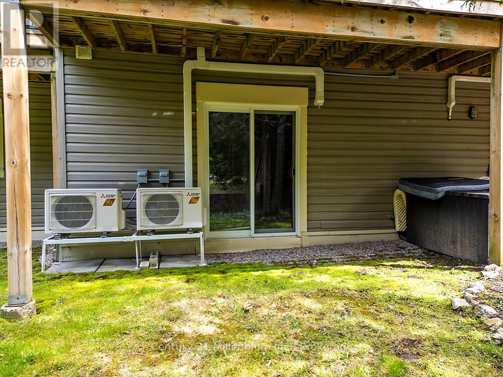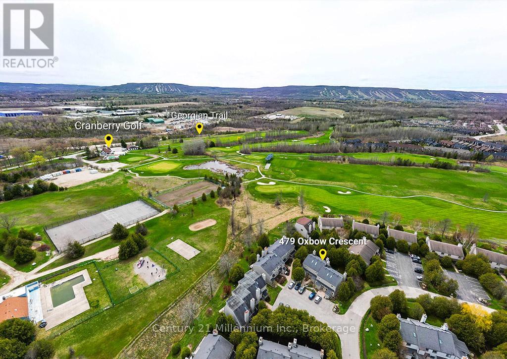479 Oxbow Crescent Collingwood, Ontario L9Y 5B4
Interested?
Contact us for more information
$479,000Maintenance, Common Area Maintenance
$313.69 Monthly
Maintenance, Common Area Maintenance
$313.69 MonthlyThis remarkable condo townhome is located in Living Stone Community (formerly Cranberry) - close to waterfront, trails, golf, beaches and ski hills. Enjoy a reverse floor plan with a bright and open upper main floor featuring vaulted ceilings with a sky light, a cozy wood burning fireplace, and a large private balcony backing onto mature trees. The ground floor offers two sizeable bedrooms and two updated four-piece bathrooms with a recently installed walkout to your private deck from the primary bedroom. Ample storage is available under the stairs and in your exterior personal shed. Control your temperature efficiently with 2 recently installed ductless cooling and heat pump systems - one on each floor. A rare opportunity for a lovingly maintained home with reasonable condo fees, a well managed community, visitor parking, and beautiful trees surrounding the property. Your Collingwood Lifestyle awaits! (id:58919)
Open House
This property has open houses!
2:00 pm
Ends at:4:00 pm
Property Details
| MLS® Number | S12216576 |
| Property Type | Single Family |
| Community Name | Collingwood |
| Amenities Near By | Beach, Golf Nearby, Ski Area |
| Community Features | Pet Restrictions |
| Equipment Type | Water Heater |
| Features | Balcony, Level, In Suite Laundry |
| Parking Space Total | 1 |
| Rental Equipment Type | Water Heater |
| Structure | Patio(s) |
Building
| Bathroom Total | 2 |
| Bedrooms Above Ground | 2 |
| Bedrooms Total | 2 |
| Age | 31 To 50 Years |
| Amenities | Visitor Parking, Storage - Locker |
| Appliances | Water Meter, Dishwasher, Dryer, Microwave, Stove, Washer, Refrigerator |
| Cooling Type | Wall Unit |
| Exterior Finish | Vinyl Siding |
| Fire Protection | Smoke Detectors |
| Fireplace Present | Yes |
| Fireplace Total | 1 |
| Fireplace Type | Woodstove |
| Foundation Type | Slab |
| Heating Fuel | Electric |
| Heating Type | Heat Pump |
| Stories Total | 2 |
| Size Interior | 1000 - 1199 Sqft |
| Type | Row / Townhouse |
Parking
| No Garage |
Land
| Acreage | No |
| Land Amenities | Beach, Golf Nearby, Ski Area |
| Surface Water | Lake/pond |
| Zoning Description | R3-32 |
Rooms
| Level | Type | Length | Width | Dimensions |
|---|---|---|---|---|
| Upper Level | Living Room | 4.55 m | 3.63 m | 4.55 m x 3.63 m |
| Upper Level | Dining Room | 3.55 m | 2.46 m | 3.55 m x 2.46 m |
| Upper Level | Kitchen | 4.55 m | 2.73 m | 4.55 m x 2.73 m |
| Ground Level | Primary Bedroom | 3.48 m | 4.59 m | 3.48 m x 4.59 m |
| Ground Level | Bathroom | 1.51 m | 2.54 m | 1.51 m x 2.54 m |
| Ground Level | Bedroom | 2.74 m | 2.54 m | 2.74 m x 2.54 m |
| Ground Level | Bathroom | 1.47 m | 2.54 m | 1.47 m x 2.54 m |
https://www.realtor.ca/real-estate/28459734/479-oxbow-crescent-collingwood-collingwood

