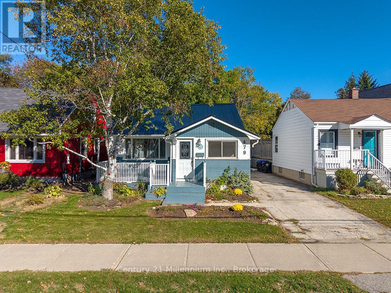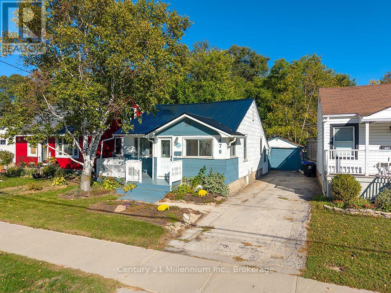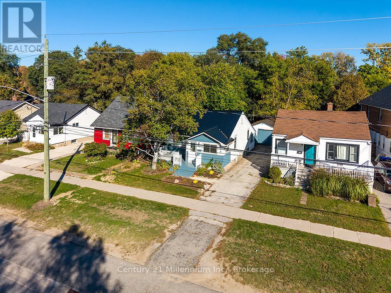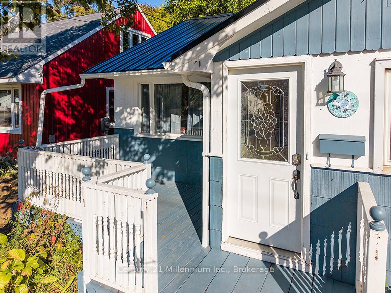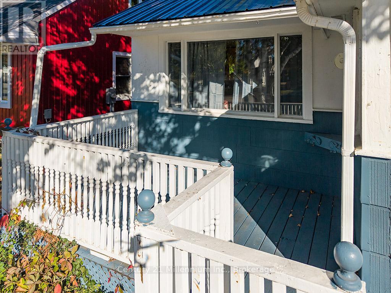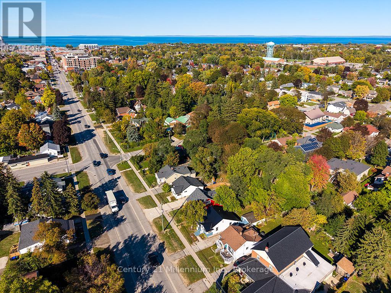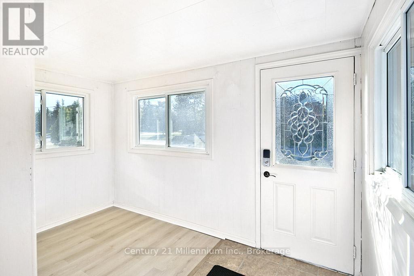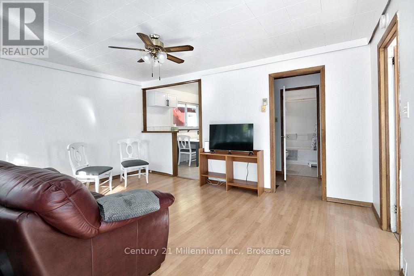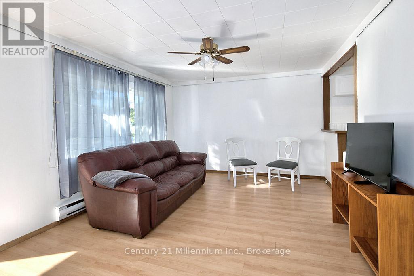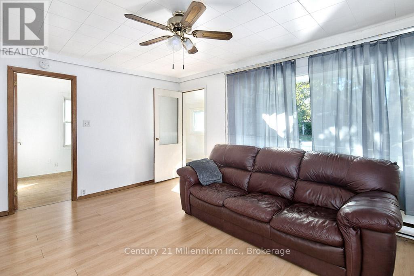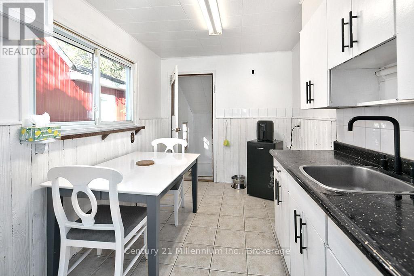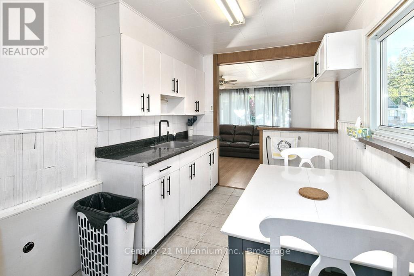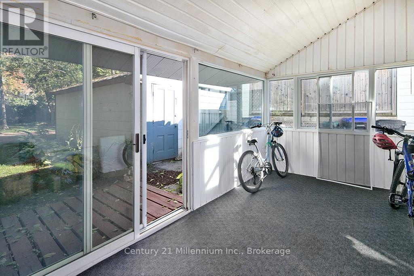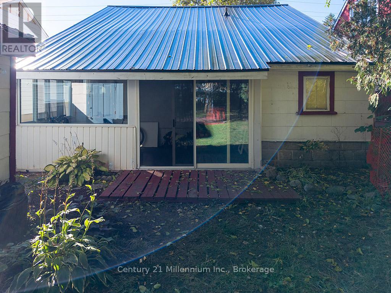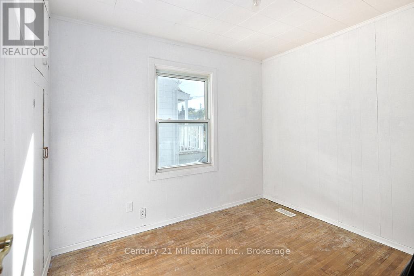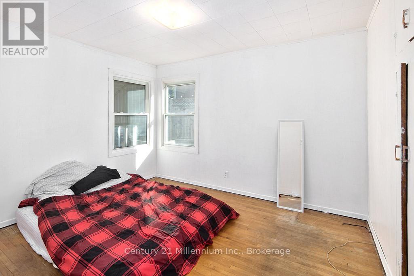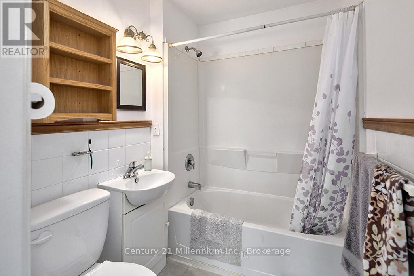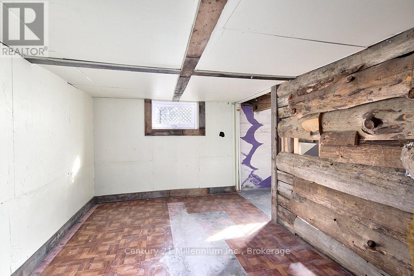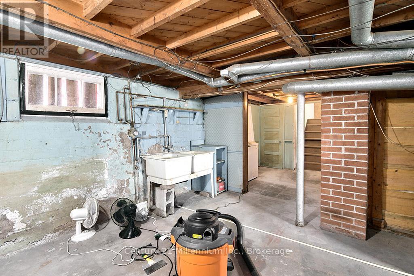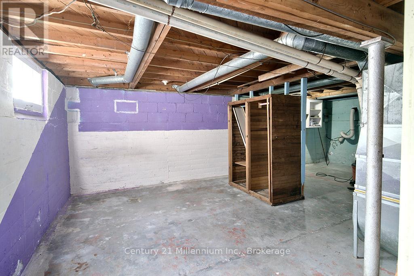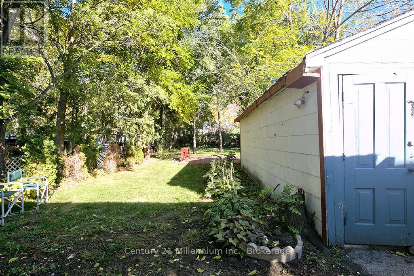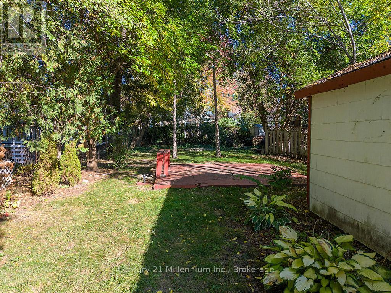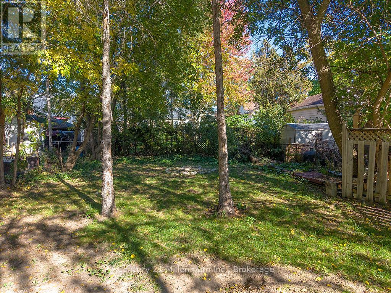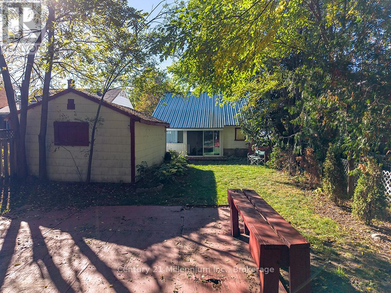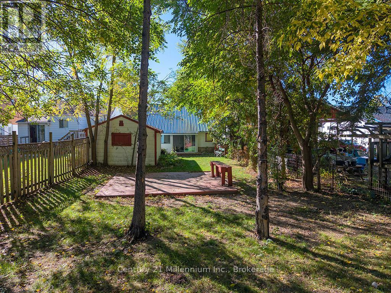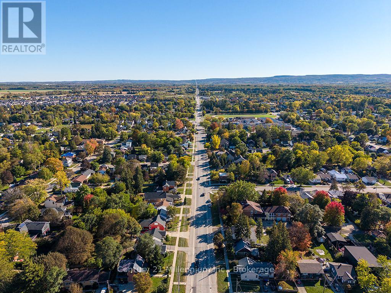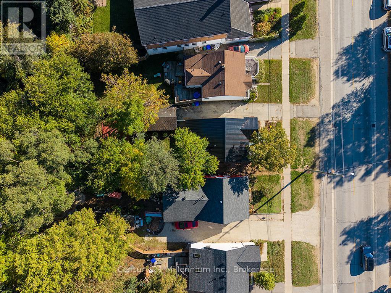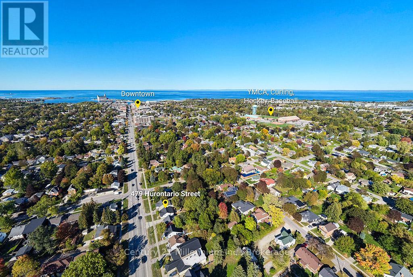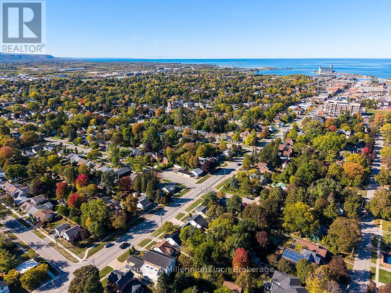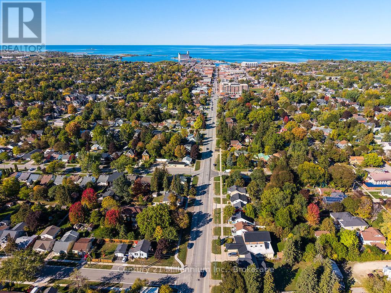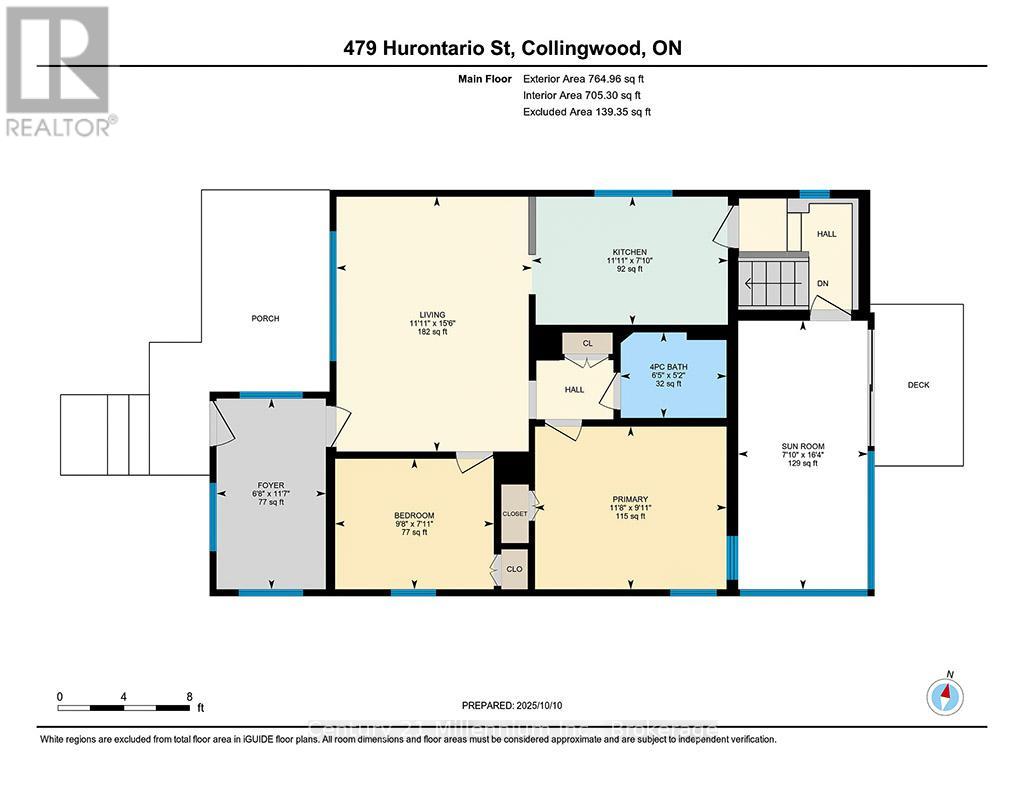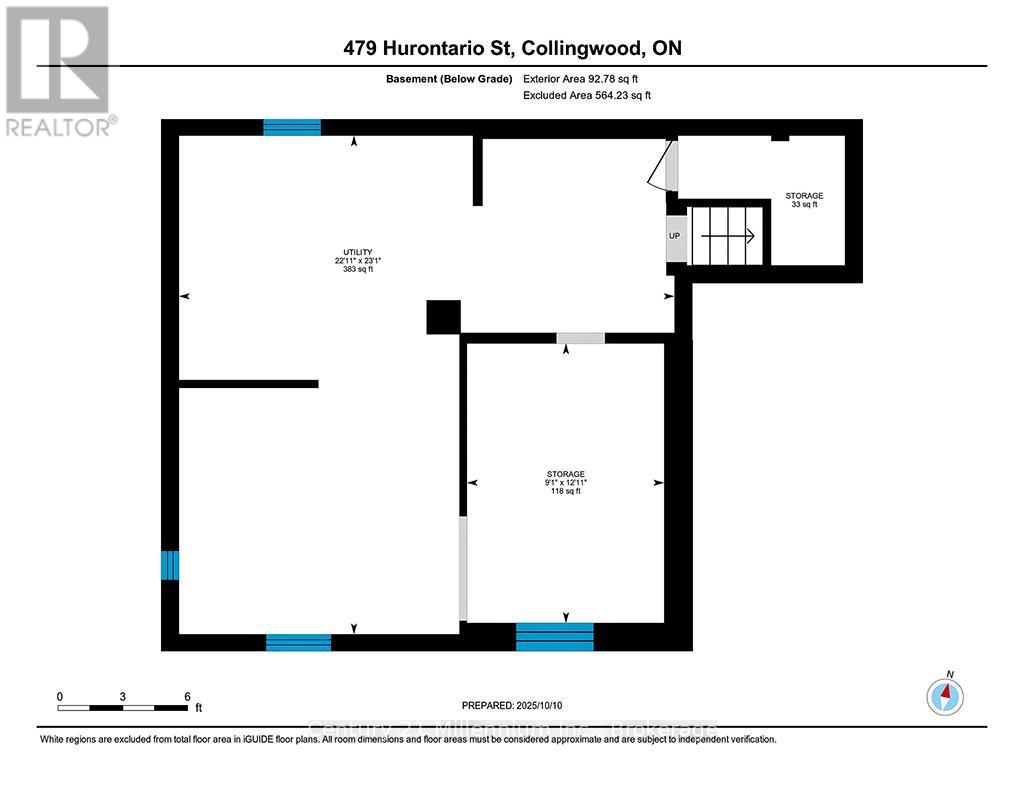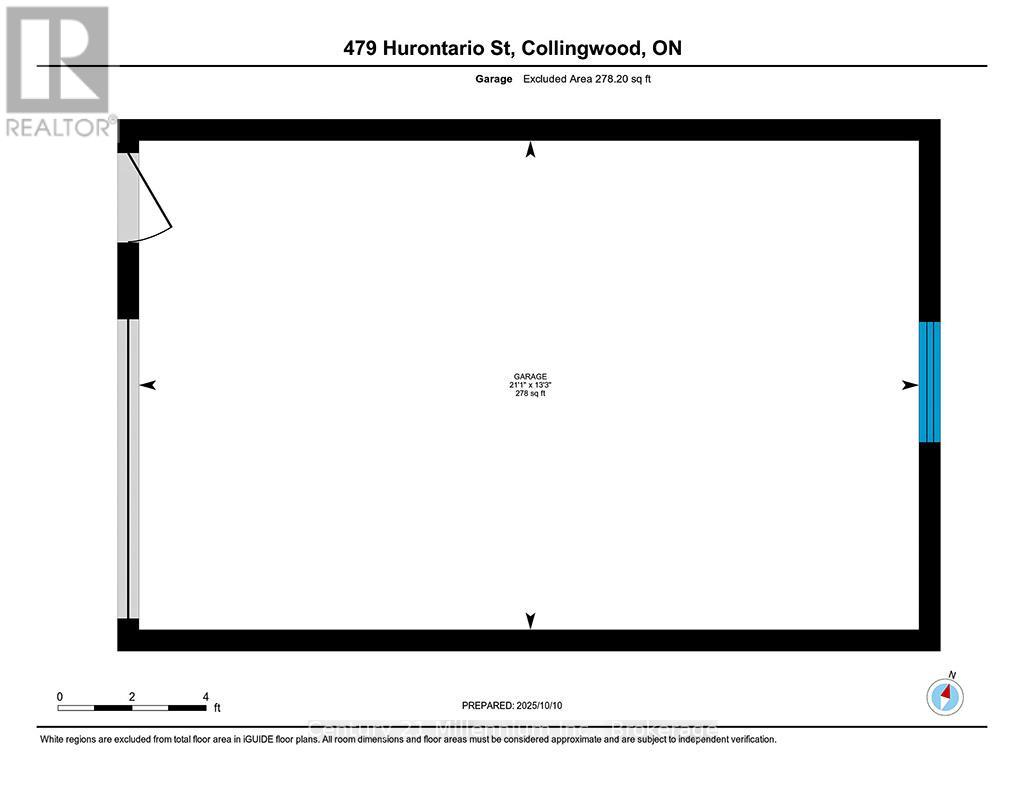2 Bedroom
1 Bathroom
700 - 1100 sqft
Bungalow
None
Baseboard Heaters
$490,000
Charming 2 Bed, 1 Bath Home in the Heart of Downtown Collingwood! This well-located gem offers the perfect opportunity for first-time home buyers, downsizers or investors looking to add their personal touch. Featuring a detached garage with power, there's plenty of space for storage, a workshop or additional parking. Inside, you'll find a cozy functional layout ready for your vision. Enjoy the convenience of being just a short walk to downtown Collingwood's vibrant shops, restaurants, and gyms and only a quick drive to Blue Mountain Ski Resort for four-season recreation. A great location with tons of potential! (id:58919)
Property Details
|
MLS® Number
|
S12457009 |
|
Property Type
|
Single Family |
|
Community Name
|
Collingwood |
|
Amenities Near By
|
Beach, Golf Nearby, Hospital, Park |
|
Equipment Type
|
None |
|
Features
|
Irregular Lot Size, Flat Site, Dry |
|
Parking Space Total
|
4 |
|
Rental Equipment Type
|
None |
|
Structure
|
Deck, Porch |
Building
|
Bathroom Total
|
1 |
|
Bedrooms Above Ground
|
2 |
|
Bedrooms Total
|
2 |
|
Age
|
51 To 99 Years |
|
Appliances
|
Freezer |
|
Architectural Style
|
Bungalow |
|
Basement Development
|
Unfinished |
|
Basement Type
|
Full (unfinished) |
|
Construction Style Attachment
|
Detached |
|
Cooling Type
|
None |
|
Exterior Finish
|
Vinyl Siding |
|
Fire Protection
|
Smoke Detectors |
|
Foundation Type
|
Block |
|
Heating Fuel
|
Natural Gas |
|
Heating Type
|
Baseboard Heaters |
|
Stories Total
|
1 |
|
Size Interior
|
700 - 1100 Sqft |
|
Type
|
House |
|
Utility Water
|
Municipal Water |
Parking
Land
|
Acreage
|
No |
|
Fence Type
|
Partially Fenced |
|
Land Amenities
|
Beach, Golf Nearby, Hospital, Park |
|
Sewer
|
Sanitary Sewer |
|
Size Depth
|
163 Ft ,10 In |
|
Size Frontage
|
39 Ft |
|
Size Irregular
|
39 X 163.9 Ft |
|
Size Total Text
|
39 X 163.9 Ft|under 1/2 Acre |
|
Zoning Description
|
R2 |
Rooms
| Level |
Type |
Length |
Width |
Dimensions |
|
Basement |
Utility Room |
6.7 m |
7.01 m |
6.7 m x 7.01 m |
|
Basement |
Other |
2.74 m |
3.6 m |
2.74 m x 3.6 m |
|
Main Level |
Foyer |
1.82 m |
3.35 m |
1.82 m x 3.35 m |
|
Main Level |
Living Room |
3.35 m |
4.57 m |
3.35 m x 4.57 m |
|
Main Level |
Kitchen |
3.35 m |
2.43 m |
3.35 m x 2.43 m |
|
Main Level |
Primary Bedroom |
3.35 m |
3.04 m |
3.35 m x 3.04 m |
|
Main Level |
Bedroom |
2.74 m |
2.43 m |
2.74 m x 2.43 m |
|
Main Level |
Sunroom |
2.13 m |
4.87 m |
2.13 m x 4.87 m |
Utilities
|
Electricity
|
Installed |
|
Sewer
|
Installed |
https://www.realtor.ca/real-estate/28977730/479-hurontario-street-collingwood-collingwood

