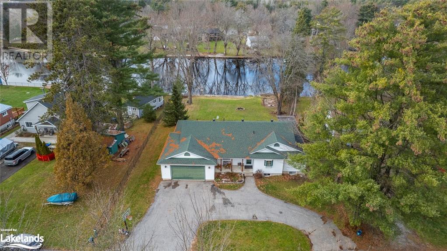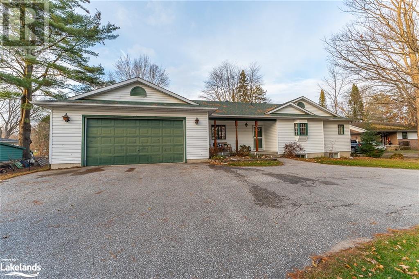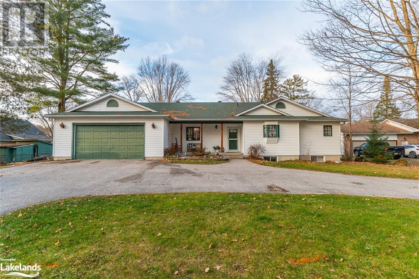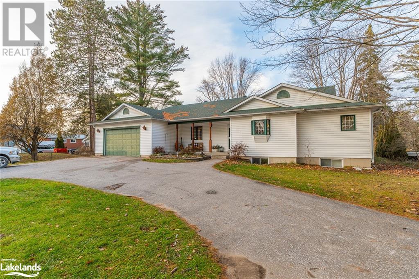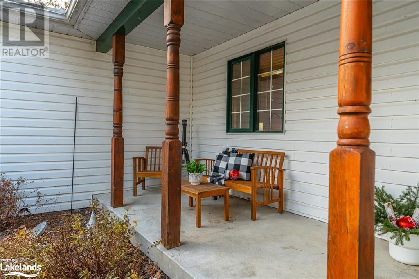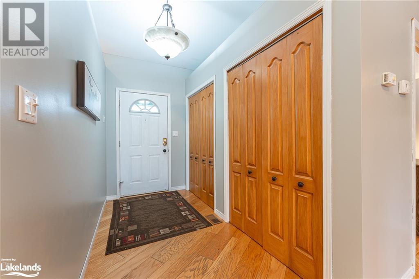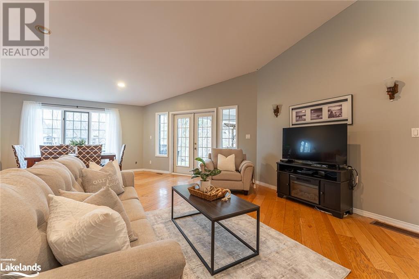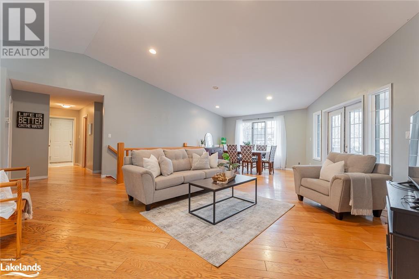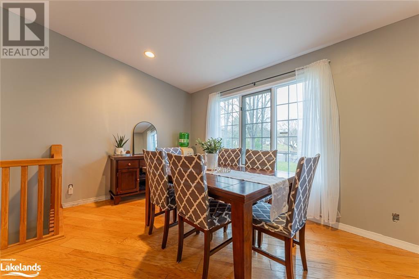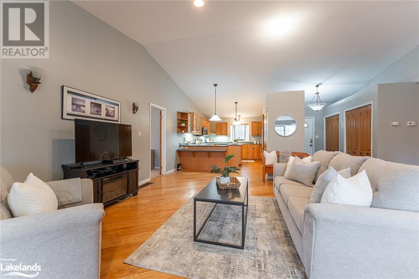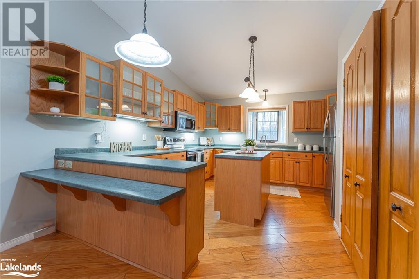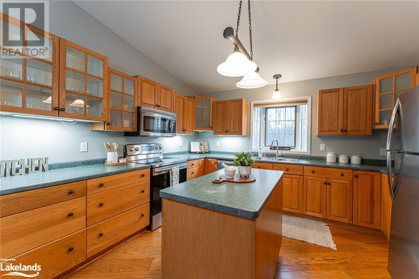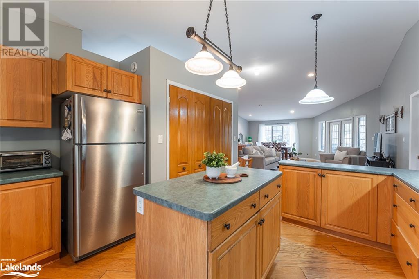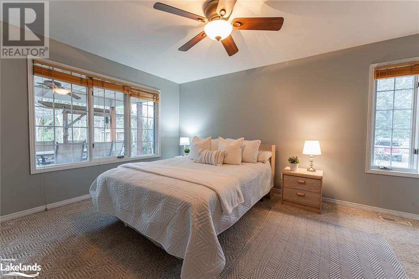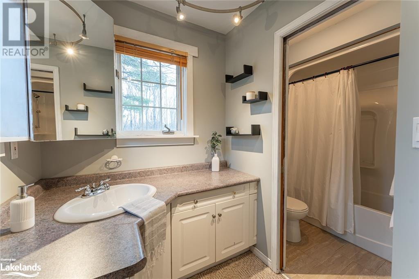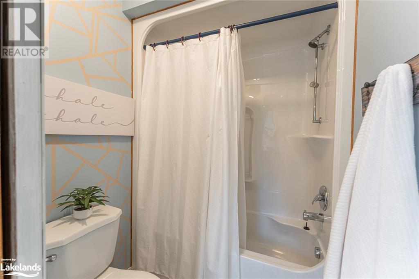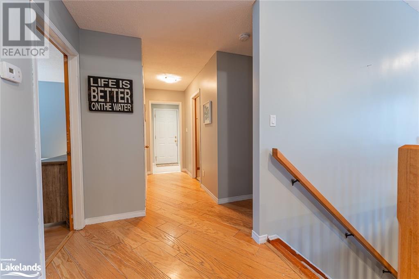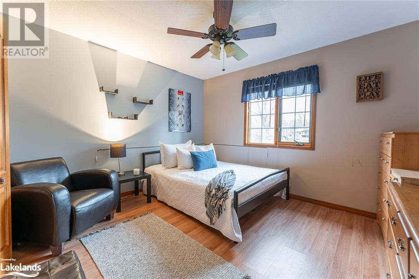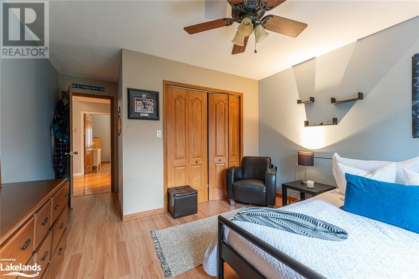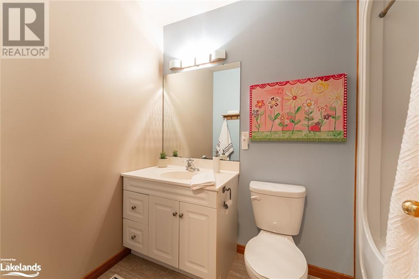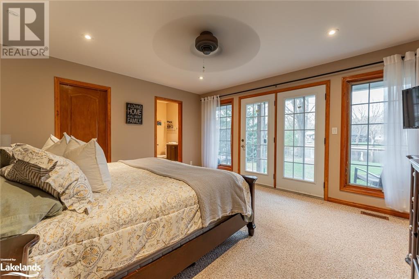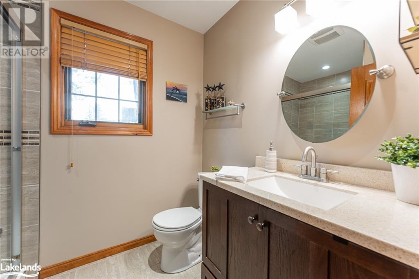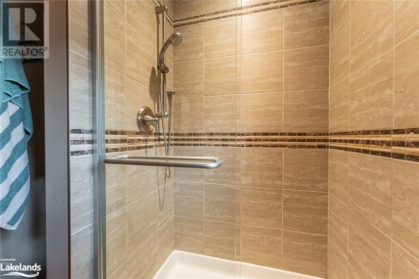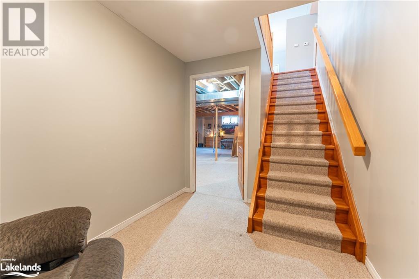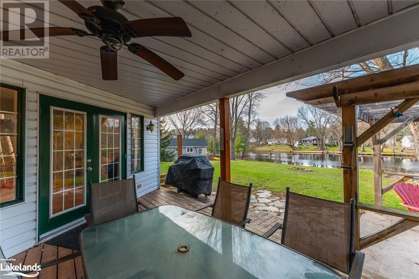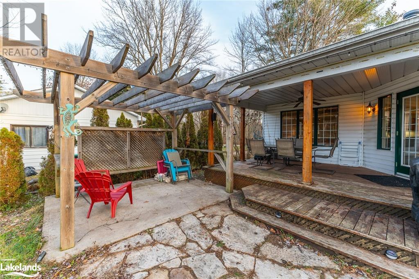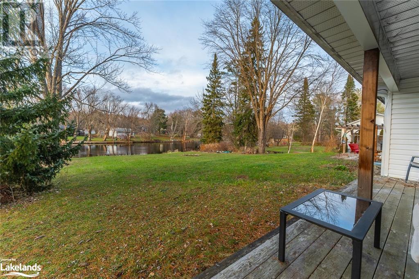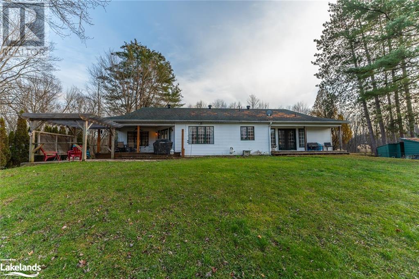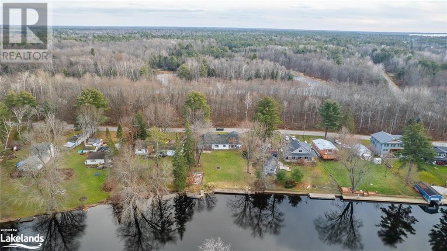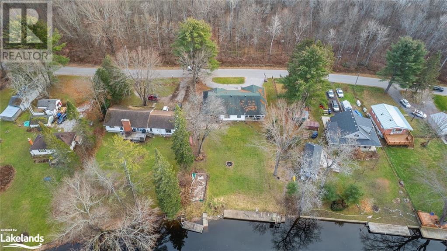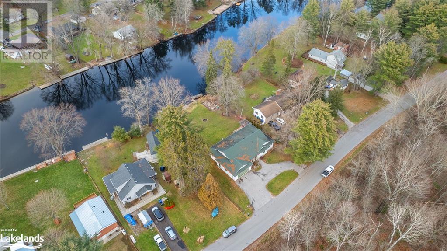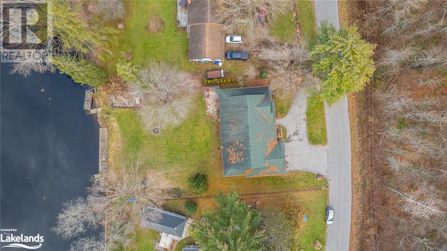4 Bedroom
3 Bathroom
1835
Bungalow
None
Forced Air
Waterfront On River
Landscaped
$949,000
Welcome to waterfront living at its finest! This stunning home, nestled along the picturesque Trent-Severn, offers a perfect blend of comfort and tranquility. As you approach, a circular paved driveway guides you to an attached double garage, ensuring ample space for your vehicles. Step inside to discover the main level, where two primary suites await, each with walk-in closets and ensuite baths. Two additional bedrooms and a 4-piece bath provide flexibility for family and guests. The heart of the home resides in the thoughtfully designed kitchen featuring a convenient island and breakfast bar. The expansive open floor plan family and dining room with walkout to back deck overlooking the Trent Severn, with beautiful hardwood flooring, invites gatherings and relaxation. Practicality meets luxury with main floor laundry, ensuring that daily chores are a breeze. Make your way downstairs to the partially drywalled basement, presenting a canvas awaiting your personal touch and creative vision. Two storage areas and a cold room enhance the functionality of the space. The basement also offers a convenient walk-up into the garage, providing easy access. Venture outside to a backyard oasis, extending 100 feet along the serene waterfront. Enjoy breathtaking views from a spacious deck that stretches along the water's edge, providing the ideal setting for outdoor entertaining or quiet moments of reflection. A floating dock beckons you to explore the waters of the Trent-Severn at your leisure. Don't miss the opportunity to make this waterfront oasis your home, where every day feels like a vacation. Experience the tranquility of waterfront living with the perfect blend of comfort and natural beauty. (id:28392)
Property Details
|
MLS® Number
|
40516027 |
|
Property Type
|
Single Family |
|
Communication Type
|
High Speed Internet |
|
Equipment Type
|
Propane Tank |
|
Features
|
Paved Driveway, Country Residential |
|
Parking Space Total
|
6 |
|
Rental Equipment Type
|
Propane Tank |
|
Water Front Name
|
Trent-severn |
|
Water Front Type
|
Waterfront On River |
Building
|
Bathroom Total
|
3 |
|
Bedrooms Above Ground
|
4 |
|
Bedrooms Total
|
4 |
|
Appliances
|
Dishwasher, Dryer, Refrigerator, Stove, Washer |
|
Architectural Style
|
Bungalow |
|
Basement Development
|
Partially Finished |
|
Basement Type
|
Full (partially Finished) |
|
Constructed Date
|
1998 |
|
Construction Style Attachment
|
Detached |
|
Cooling Type
|
None |
|
Exterior Finish
|
Vinyl Siding |
|
Heating Fuel
|
Propane |
|
Heating Type
|
Forced Air |
|
Stories Total
|
1 |
|
Size Interior
|
1835 |
|
Type
|
House |
|
Utility Water
|
Lake/river Water Intake |
Parking
Land
|
Access Type
|
Road Access, Highway Access |
|
Acreage
|
No |
|
Landscape Features
|
Landscaped |
|
Sewer
|
Septic System |
|
Size Frontage
|
100 Ft |
|
Size Total Text
|
Under 1/2 Acre |
|
Surface Water
|
River/stream |
|
Zoning Description
|
Sr2 |
Rooms
| Level |
Type |
Length |
Width |
Dimensions |
|
Lower Level |
Cold Room |
|
|
19' x 5'1'' |
|
Lower Level |
Storage |
|
|
20'6'' x 12'8'' |
|
Lower Level |
Storage |
|
|
15'11'' x 34'2'' |
|
Lower Level |
Recreation Room |
|
|
28'4'' x 39' |
|
Main Level |
Dining Room |
|
|
18'8'' x 8'10'' |
|
Main Level |
Living Room |
|
|
17'4'' x 16'5'' |
|
Main Level |
Kitchen |
|
|
13'0'' x 15'8'' |
|
Main Level |
4pc Bathroom |
|
|
8'5'' x 4'11'' |
|
Main Level |
Bedroom |
|
|
12'1'' x 9'11'' |
|
Main Level |
Bedroom |
|
|
12'1'' x 9'11'' |
|
Main Level |
Full Bathroom |
|
|
6' x 7'8'' |
|
Main Level |
Primary Bedroom |
|
|
15'0'' x 13'5'' |
|
Main Level |
Full Bathroom |
|
|
11'7'' x 7' |
|
Main Level |
Primary Bedroom |
|
|
11'7'' x 19'11'' |
Utilities
https://www.realtor.ca/real-estate/26319951/4766-severn-street-severn-bridge

