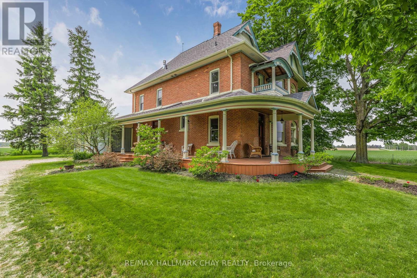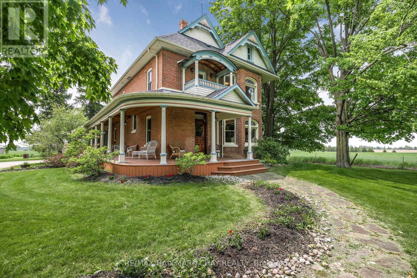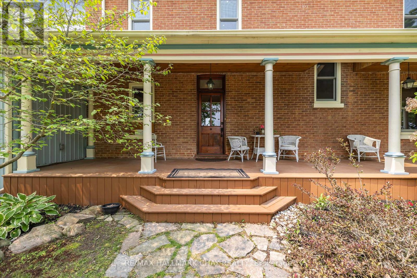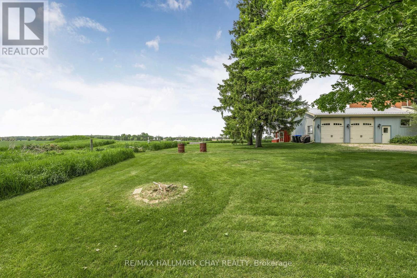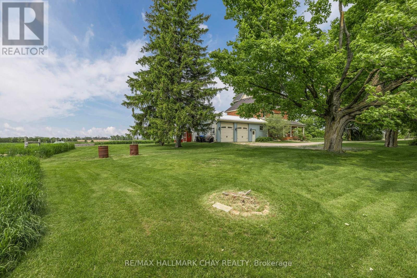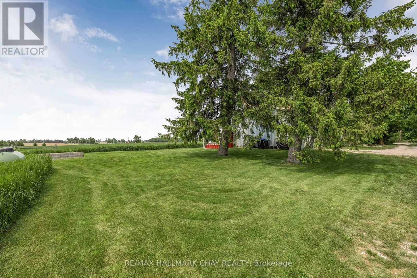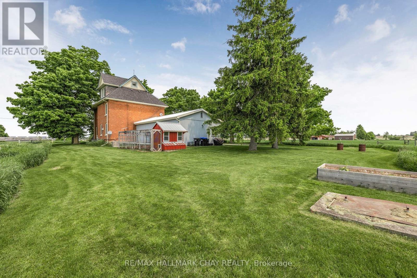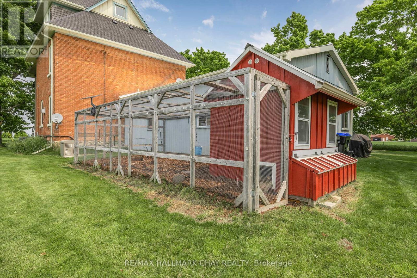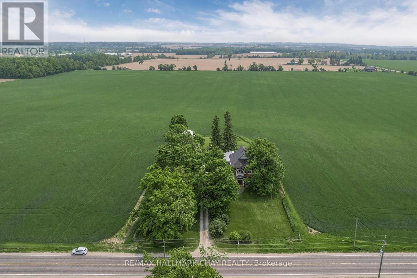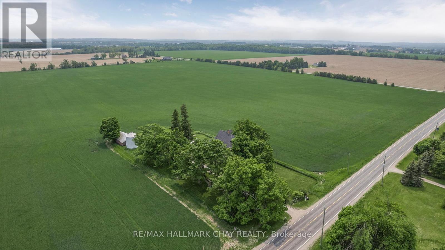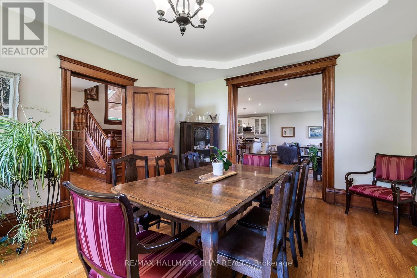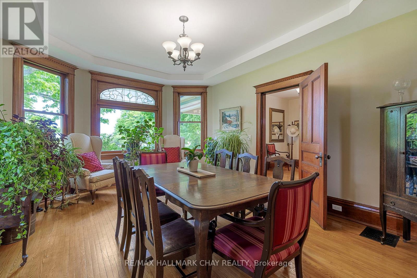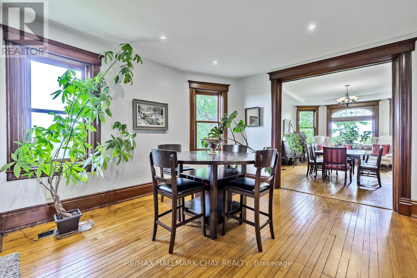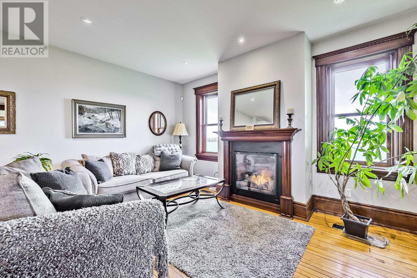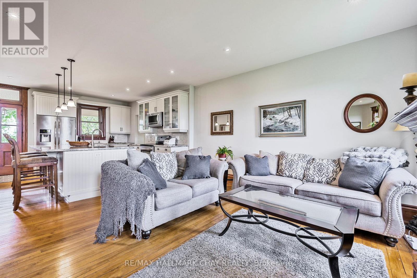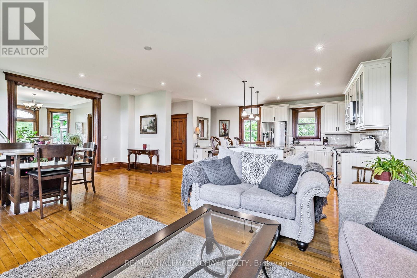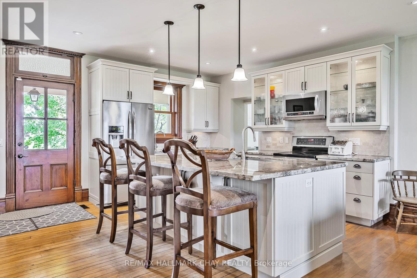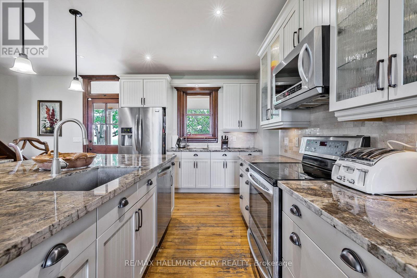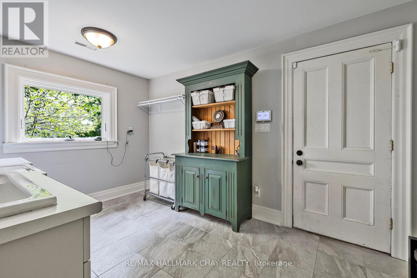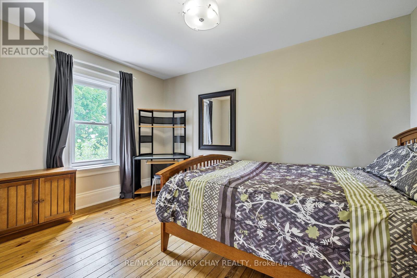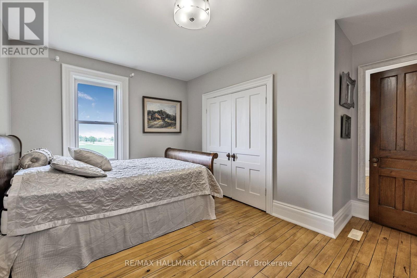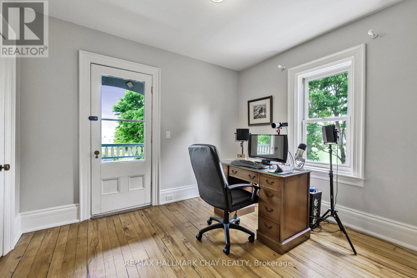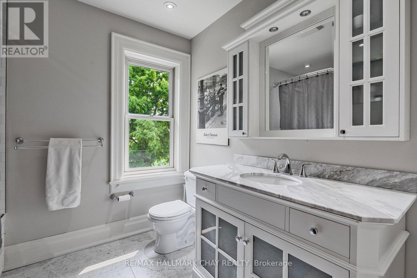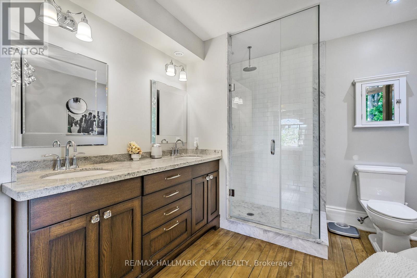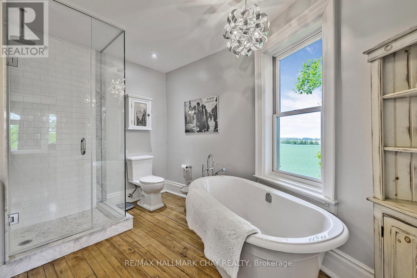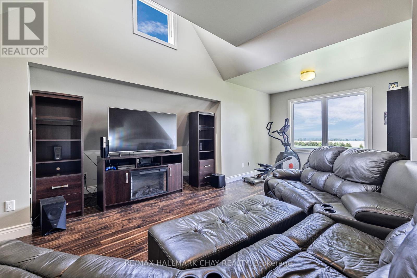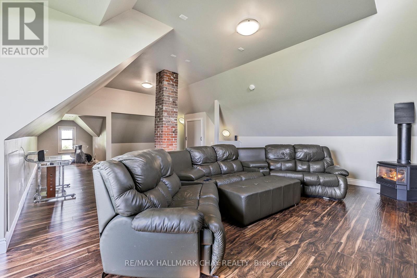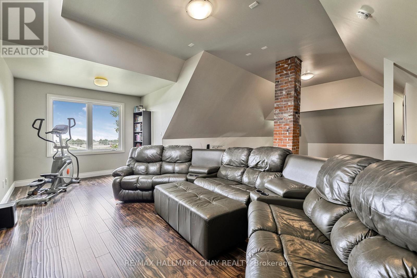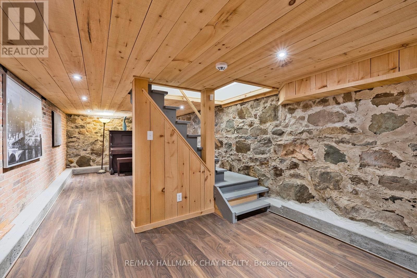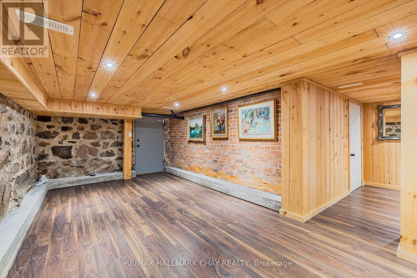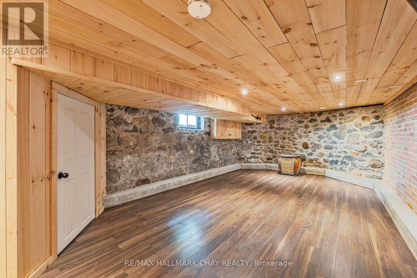4 Bedroom
3 Bathroom
2500 - 3000 sqft
Fireplace
Central Air Conditioning
Forced Air
$1,187,000
One of a kind with complete privacy as your surrounded by farmland, a stunning mature maple tree lined driveway and an old world charm with modern updates home. Located just minutes outside of Barrie with all necessities very close by, easy access to Hwy 27 and 400. Easy to manage property with a great chicken run to get your fresh morning eggs. Beautifully kept home with bright open modern kitchen with social granite centre island, large living and dining rooms with high ceilings. Upper loft area can be used for whatever your needs are. Well worth coming to visit. Imagine that evening drink or weekend morning coffee on the wrap around porch enjoying stunning sunrise or sunsets. (id:58919)
Property Details
|
MLS® Number
|
N12206912 |
|
Property Type
|
Single Family |
|
Community Name
|
Rural Essa |
|
Community Features
|
School Bus |
|
Features
|
Lane |
|
Parking Space Total
|
6 |
Building
|
Bathroom Total
|
3 |
|
Bedrooms Above Ground
|
4 |
|
Bedrooms Total
|
4 |
|
Amenities
|
Fireplace(s) |
|
Basement Development
|
Finished |
|
Basement Type
|
Full (finished) |
|
Construction Style Attachment
|
Detached |
|
Cooling Type
|
Central Air Conditioning |
|
Exterior Finish
|
Brick |
|
Fireplace Present
|
Yes |
|
Fireplace Total
|
2 |
|
Flooring Type
|
Hardwood, Laminate, Ceramic |
|
Foundation Type
|
Stone |
|
Half Bath Total
|
1 |
|
Heating Fuel
|
Propane |
|
Heating Type
|
Forced Air |
|
Stories Total
|
2 |
|
Size Interior
|
2500 - 3000 Sqft |
|
Type
|
House |
|
Utility Power
|
Generator |
Parking
Land
|
Acreage
|
No |
|
Sewer
|
Septic System |
|
Size Depth
|
252 Ft |
|
Size Frontage
|
152 Ft |
|
Size Irregular
|
152 X 252 Ft |
|
Size Total Text
|
152 X 252 Ft |
|
Zoning Description
|
Residential |
Rooms
| Level |
Type |
Length |
Width |
Dimensions |
|
Second Level |
Bedroom |
3.66 m |
4.42 m |
3.66 m x 4.42 m |
|
Second Level |
Bedroom |
3.35 m |
3.05 m |
3.35 m x 3.05 m |
|
Second Level |
Bathroom |
3 m |
2 m |
3 m x 2 m |
|
Second Level |
Bedroom |
3.05 m |
4.11 m |
3.05 m x 4.11 m |
|
Second Level |
Bedroom |
3.05 m |
4.42 m |
3.05 m x 4.42 m |
|
Third Level |
Loft |
8 m |
6 m |
8 m x 6 m |
|
Main Level |
Kitchen |
3.96 m |
5.48 m |
3.96 m x 5.48 m |
|
Main Level |
Laundry Room |
1.82 m |
4.57 m |
1.82 m x 4.57 m |
|
Main Level |
Living Room |
4.72 m |
5.79 m |
4.72 m x 5.79 m |
|
Main Level |
Dining Room |
5.18 m |
4.11 m |
5.18 m x 4.11 m |
|
Main Level |
Foyer |
3.96 m |
4.27 m |
3.96 m x 4.27 m |
|
Main Level |
Bathroom |
1.2 m |
1.2 m |
1.2 m x 1.2 m |
Utilities
https://www.realtor.ca/real-estate/28438862/4735-20th-side-road-essa-rural-essa

