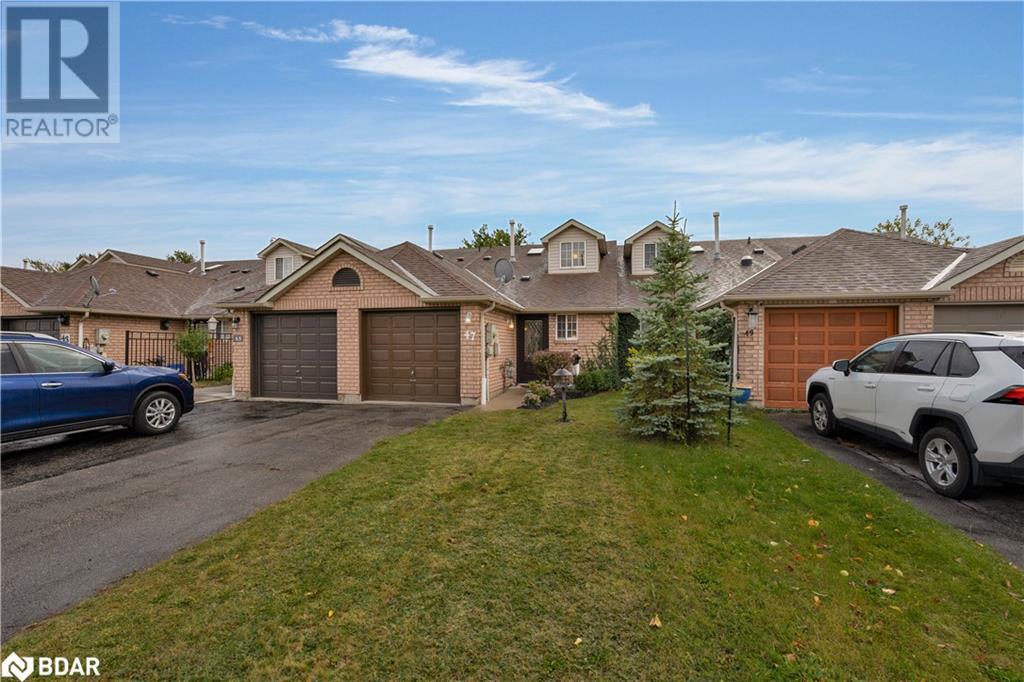3 Bedroom
2 Bathroom
1153
2 Level
Central Air Conditioning
Forced Air
$628,900
Welcome to an incredible opportunity for first-time homebuyers and savvy investors alike. This impeccably adorned townhouse is nestled in the heart of one of Barrie's most sought-after neighborhoods, the Holly Community. Situated just minutes away from top-rated schools, shopping centers, recreational facilities, and easy access to Highway 400, this home offers convenience at its best. What truly sets this property apart is its serene backyard oasis - it backs onto a picturesque, densely wooded ravine, offering unmatched tranquility and privacy. Imagine unwinding on your own private deck surrounded by nature's lush canopy. Inside, you'll find three spacious bedrooms and two modern bathrooms. The open concept floor plan allows for seamless living and entertaining, while recent updates including new flooring carpet, paint, a high-efficiency furnace, and top-of-the-line appliances, ensure both comfort and style. Don't miss out of this amazing opportunity for this beautiful family home! Extras:Stainless steel fridge, stove, dishwasher. Washer/dryer (2022). Furnace: 2022. Roof: 2018. (id:28392)
Property Details
|
MLS® Number
|
40524743 |
|
Property Type
|
Single Family |
|
Amenities Near By
|
Hospital, Playground, Public Transit, Schools |
|
Community Features
|
School Bus |
|
Features
|
Sump Pump |
|
Parking Space Total
|
3 |
Building
|
Bathroom Total
|
2 |
|
Bedrooms Above Ground
|
3 |
|
Bedrooms Total
|
3 |
|
Appliances
|
Central Vacuum - Roughed In, Dishwasher, Dryer, Oven - Built-in, Refrigerator, Washer |
|
Architectural Style
|
2 Level |
|
Basement Development
|
Finished |
|
Basement Type
|
Full (finished) |
|
Construction Style Attachment
|
Attached |
|
Cooling Type
|
Central Air Conditioning |
|
Exterior Finish
|
Brick |
|
Half Bath Total
|
1 |
|
Heating Type
|
Forced Air |
|
Stories Total
|
2 |
|
Size Interior
|
1153 |
|
Type
|
Row / Townhouse |
|
Utility Water
|
Municipal Water |
Parking
Land
|
Access Type
|
Highway Nearby |
|
Acreage
|
No |
|
Land Amenities
|
Hospital, Playground, Public Transit, Schools |
|
Sewer
|
Municipal Sewage System |
|
Size Depth
|
144 Ft |
|
Size Frontage
|
20 Ft |
|
Size Total Text
|
Under 1/2 Acre |
|
Zoning Description
|
Residential |
Rooms
| Level |
Type |
Length |
Width |
Dimensions |
|
Second Level |
4pc Bathroom |
|
|
Measurements not available |
|
Second Level |
Bedroom |
|
|
8'9'' x 8'9'' |
|
Second Level |
Bedroom |
|
|
8'9'' x 8'9'' |
|
Second Level |
Primary Bedroom |
|
|
10'1'' x 12'5'' |
|
Lower Level |
Laundry Room |
|
|
Measurements not available |
|
Lower Level |
2pc Bathroom |
|
|
Measurements not available |
|
Lower Level |
Living Room |
|
|
21'6'' x 12'5'' |
|
Main Level |
Dining Room |
|
|
12'5'' x 10'1'' |
|
Main Level |
Kitchen |
|
|
10'1'' x 7'9'' |
https://www.realtor.ca/real-estate/26378945/47-seymour-crescent-barrie






































