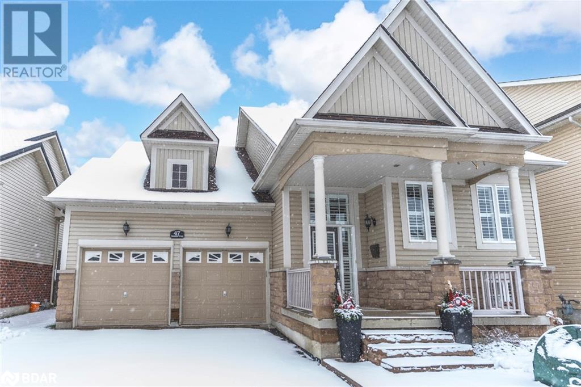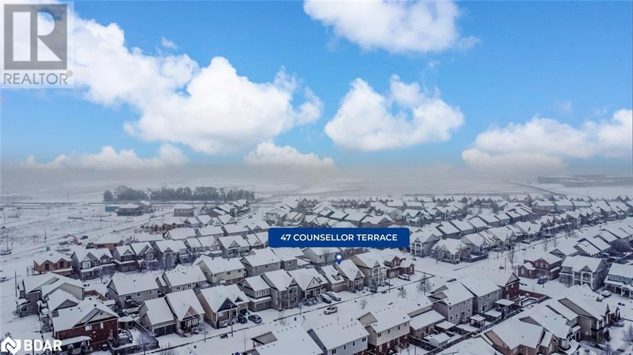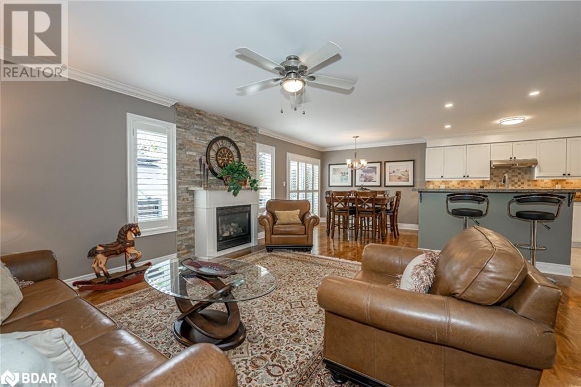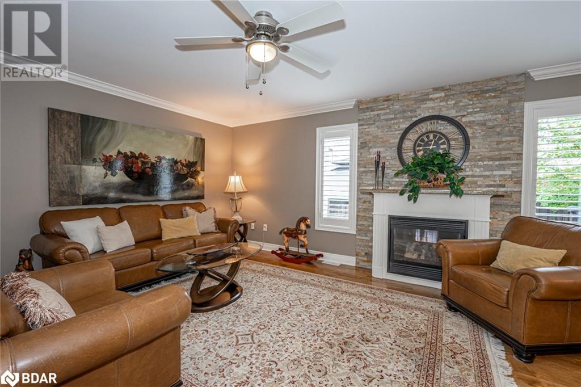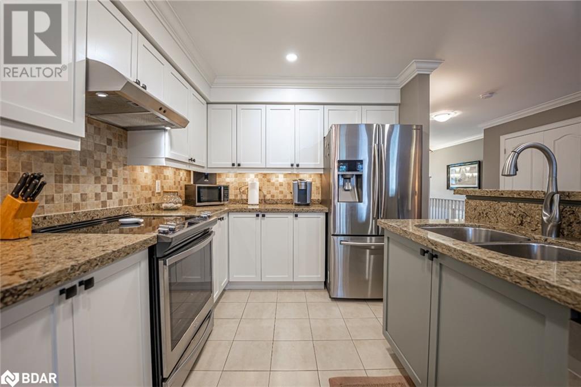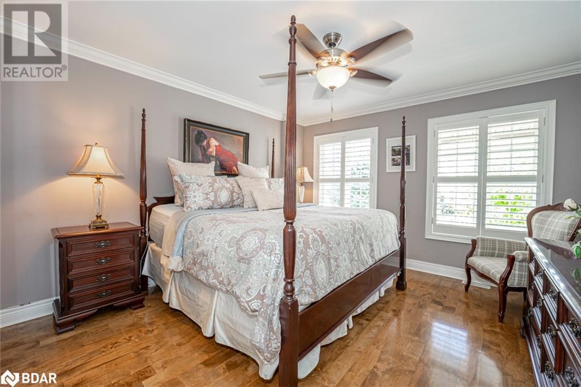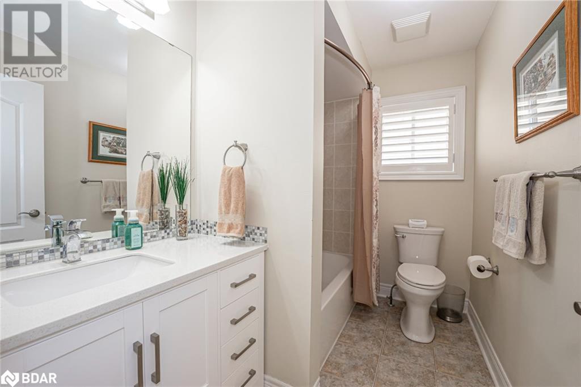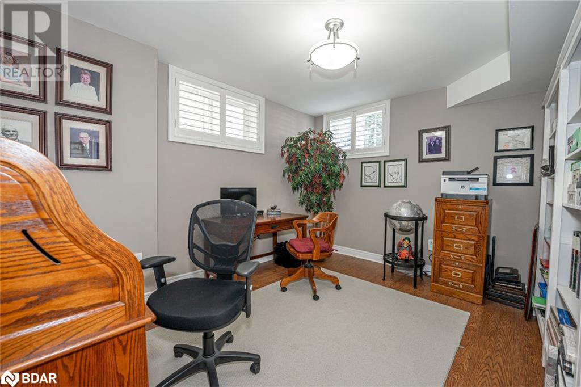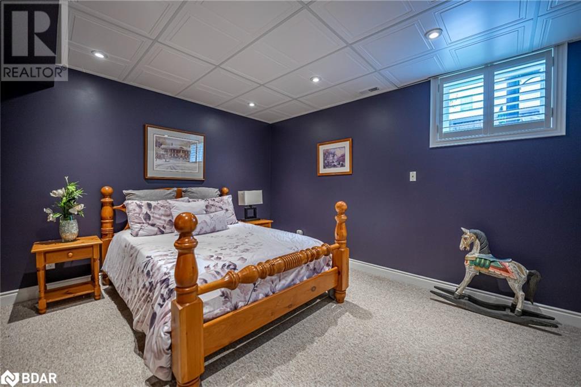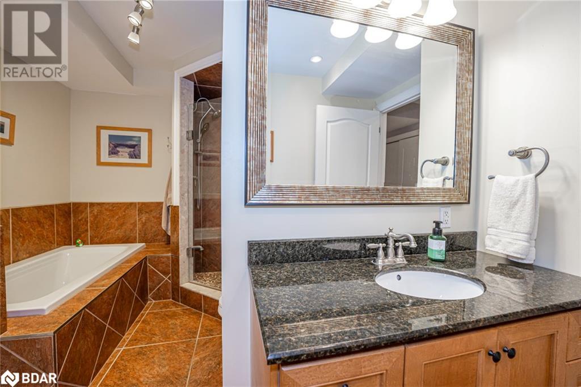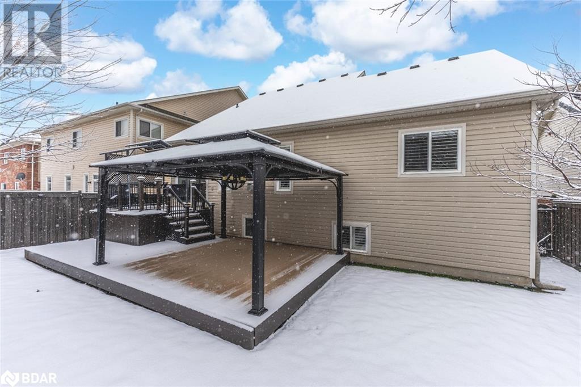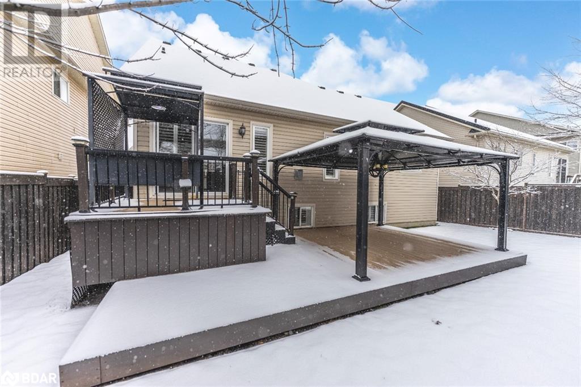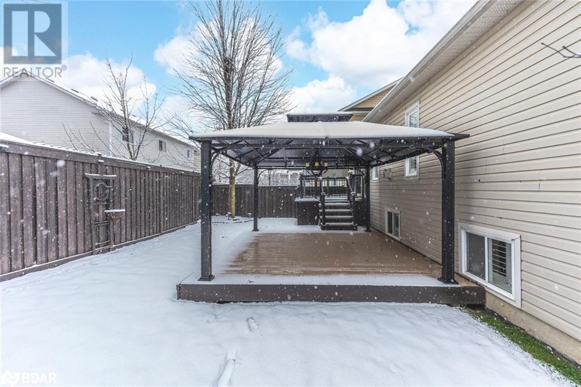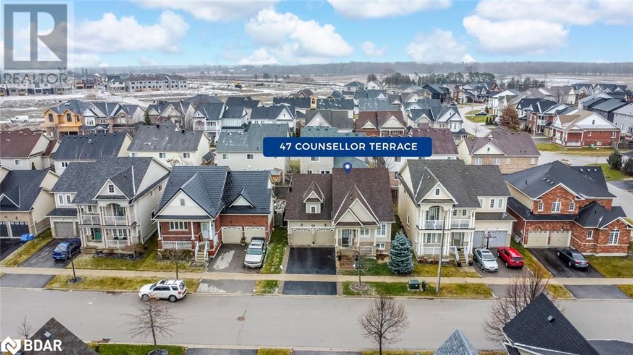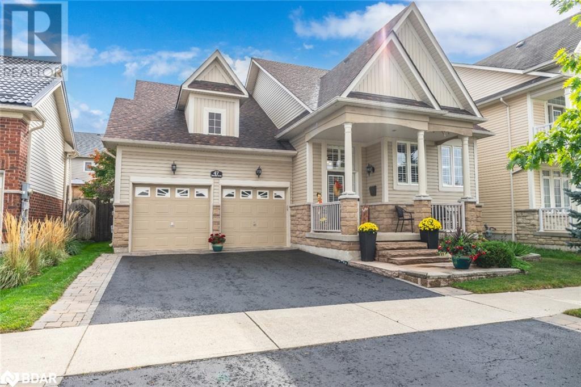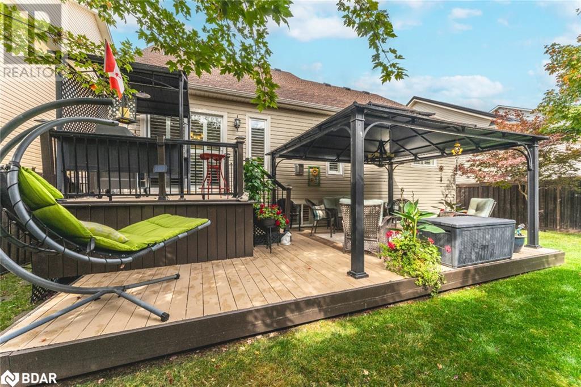3 Bedroom
2 Bathroom
1170
Raised Bungalow
Fireplace
Central Air Conditioning
Forced Air
$849,000
IMMACULATE OPEN-CONCEPT LIVING IN THE HEART OF BARRIE'S DESIRABLE SOUTH EAST END! Welcome to 47 Counsellor Terrace. Discover comfort and convenience in South East Barrie. This charming property is an ideal downsizer's oasis for minutes from the Go Station, Lake Simcoe, and Highway 400. A meticulously maintained, thoughtfully designed home awaits, bathed in natural light through the large windows adorned with custom California shutters throughout that accentuate the refinished hardwood floors. The open living area seamlessly connects to a custom kitchen with granite counters, perfect for gatherings and entertaining family and friends. Step outside to a beautifully landscaped backyard, a serene retreat under the starlit sky. Embrace South East Barrie's lifestyle with this immaculate, lovingly cared-for home. Your #HomeToStay awaits. (id:28392)
Open House
This property has open houses!
Starts at:
1:00 pm
Ends at:
3:00 pm
Property Details
|
MLS® Number
|
40527039 |
|
Property Type
|
Single Family |
|
Amenities Near By
|
Park, Place Of Worship, Playground, Public Transit, Schools |
|
Community Features
|
Community Centre, School Bus |
|
Equipment Type
|
Water Heater |
|
Features
|
Paved Driveway, Gazebo |
|
Parking Space Total
|
4 |
|
Rental Equipment Type
|
Water Heater |
Building
|
Bathroom Total
|
2 |
|
Bedrooms Above Ground
|
2 |
|
Bedrooms Below Ground
|
1 |
|
Bedrooms Total
|
3 |
|
Appliances
|
Dishwasher, Dryer, Freezer, Stove, Water Softener, Washer, Window Coverings |
|
Architectural Style
|
Raised Bungalow |
|
Basement Development
|
Finished |
|
Basement Type
|
Full (finished) |
|
Constructed Date
|
2007 |
|
Construction Style Attachment
|
Detached |
|
Cooling Type
|
Central Air Conditioning |
|
Exterior Finish
|
Brick, Vinyl Siding |
|
Fireplace Present
|
Yes |
|
Fireplace Total
|
1 |
|
Foundation Type
|
Poured Concrete |
|
Heating Fuel
|
Natural Gas |
|
Heating Type
|
Forced Air |
|
Stories Total
|
1 |
|
Size Interior
|
1170 |
|
Type
|
House |
|
Utility Water
|
Municipal Water |
Parking
Land
|
Access Type
|
Road Access, Highway Nearby |
|
Acreage
|
No |
|
Land Amenities
|
Park, Place Of Worship, Playground, Public Transit, Schools |
|
Sewer
|
Municipal Sewage System |
|
Size Depth
|
82 Ft |
|
Size Frontage
|
49 Ft |
|
Size Total Text
|
Under 1/2 Acre |
|
Zoning Description
|
R3-ws(sp-216) |
Rooms
| Level |
Type |
Length |
Width |
Dimensions |
|
Lower Level |
4pc Bathroom |
|
|
Measurements not available |
|
Lower Level |
Bedroom |
|
|
13'2'' x 14'3'' |
|
Lower Level |
Office |
|
|
13'4'' x 10'2'' |
|
Main Level |
4pc Bathroom |
|
|
Measurements not available |
|
Main Level |
Bedroom |
|
|
14'2'' x 10'9'' |
|
Main Level |
Primary Bedroom |
|
|
14'7'' x 12'2'' |
|
Main Level |
Living Room |
|
|
15'4'' x 18'4'' |
|
Main Level |
Breakfast |
|
|
9'3'' x 9'10'' |
|
Main Level |
Kitchen |
|
|
10'5'' x 9'3'' |
Utilities
|
Cable
|
Available |
|
Natural Gas
|
Available |
|
Telephone
|
Available |
https://www.realtor.ca/real-estate/26398954/47-counsellor-terrace-barrie

