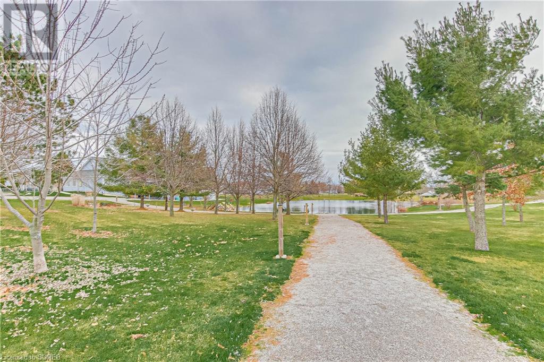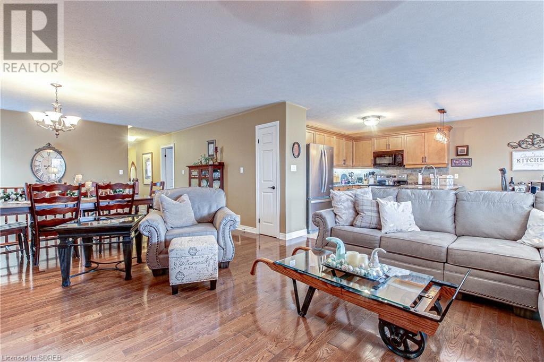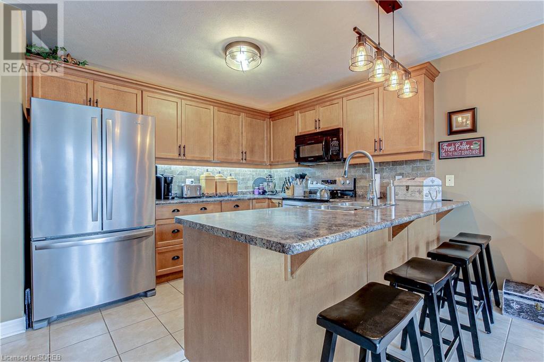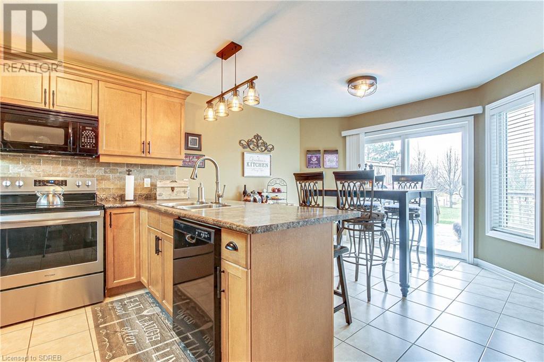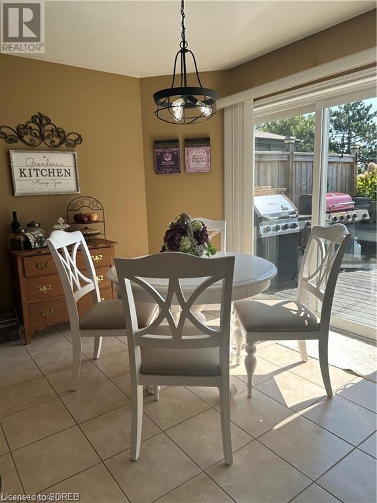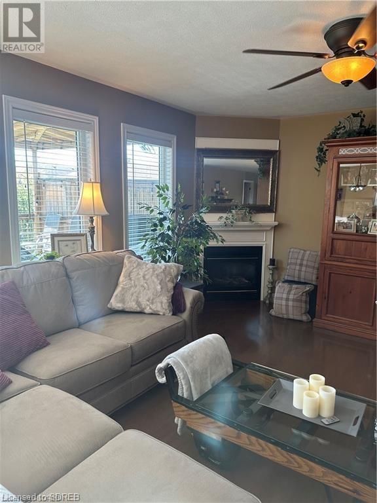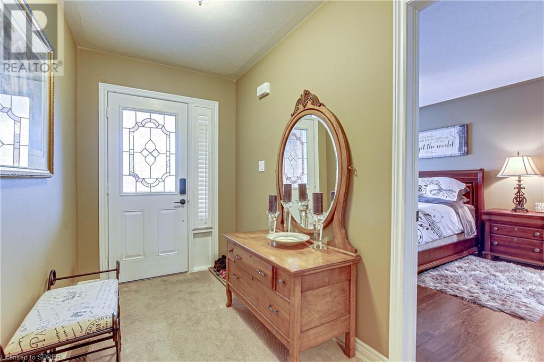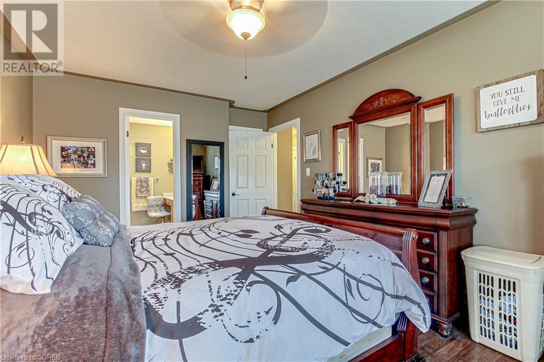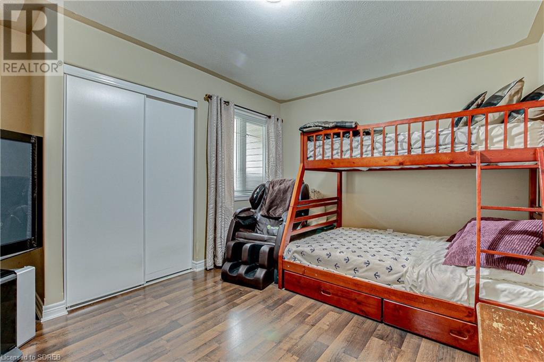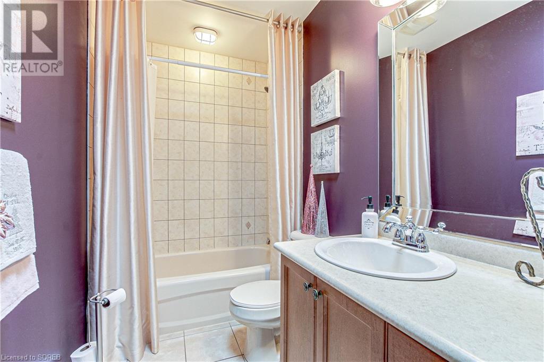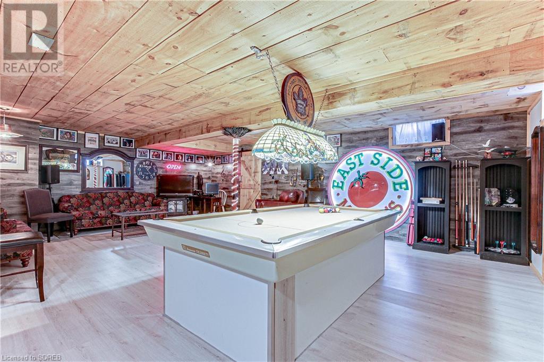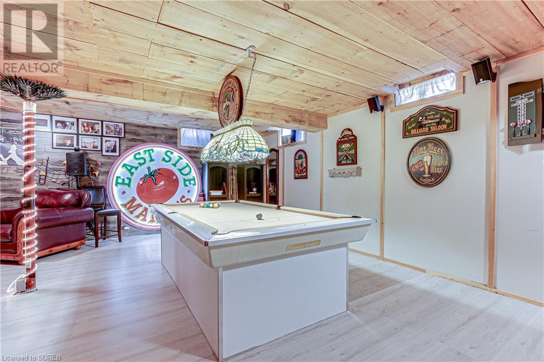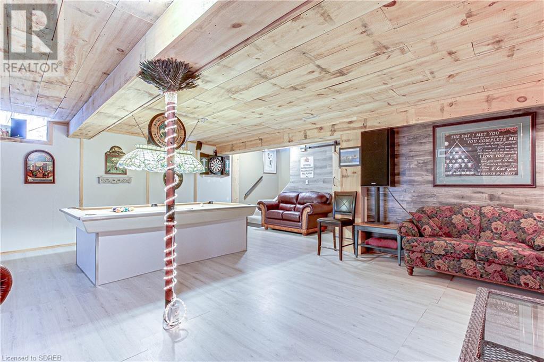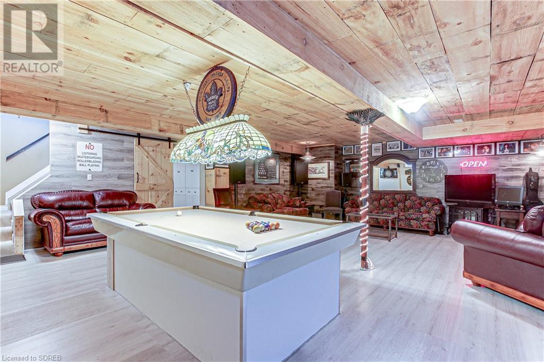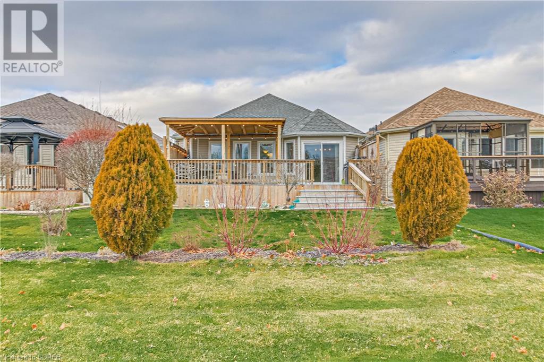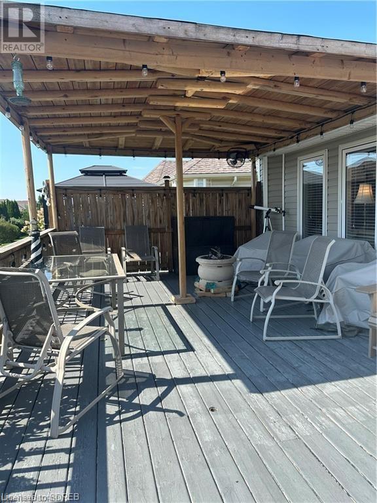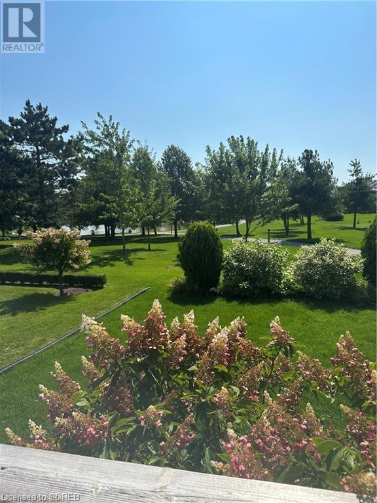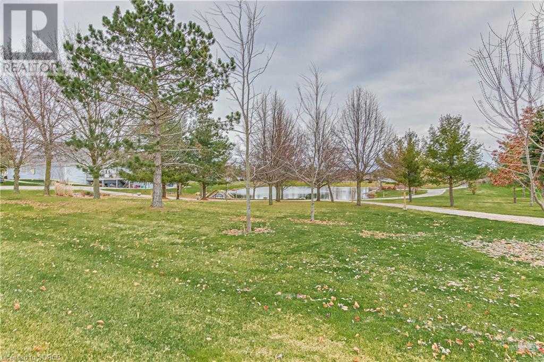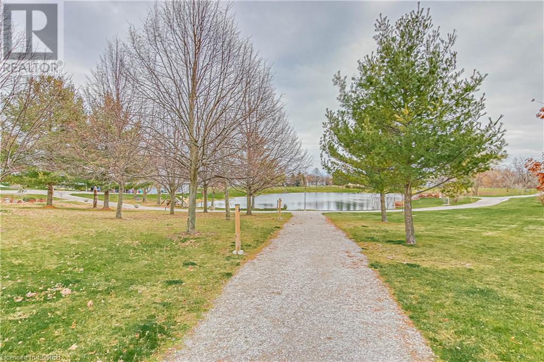2 Bedroom
2 Bathroom
1403
Bungalow
Fireplace
Pool
Central Air Conditioning
Forced Air
$685,000
Welcome to 47 Carolina Way in the popular lakeside Adult community the Villages of Long Point Bay! This beautiful home features a spectacular view of the park and pond area! It also features a double car concrete driveway, 1.5 car garage and a large covered deck overlooking the park! The primary bedroom includes an en suite and walk in closet, there's a second bedroom and full bath and laundry room on the main floor. All appliances included! The open concept kitchen, dining and living area are at the back of the house with plenty of natural light coming in from the patio door and windows. The natural gas fireplace keeps it cozy during the winter months. The basement is the ideal Man Cave! A large, yet cozy room with a vintage pool table (included) and plenty of room to watch the game with friends - an ideal party room! The remainder of the basement is roughly framed in to include 2 more rooms, a workshop and a bathroom. Membership to the Residence Association currently set at $60.50/month. Clubhouse includes an indoor pool, hot tub, crafts, games wood working shop, host of many events and much more! (id:28392)
Property Details
|
MLS® Number
|
40525714 |
|
Property Type
|
Single Family |
|
Amenities Near By
|
Beach, Golf Nearby, Marina, Park, Place Of Worship |
|
Community Features
|
Community Centre |
|
Equipment Type
|
Water Heater |
|
Features
|
Gazebo, Sump Pump, Automatic Garage Door Opener |
|
Parking Space Total
|
3 |
|
Pool Type
|
Pool |
|
Rental Equipment Type
|
Water Heater |
|
Structure
|
Shed |
Building
|
Bathroom Total
|
2 |
|
Bedrooms Above Ground
|
2 |
|
Bedrooms Total
|
2 |
|
Amenities
|
Exercise Centre, Party Room |
|
Appliances
|
Dishwasher, Dryer, Microwave, Refrigerator, Stove, Washer, Window Coverings, Garage Door Opener |
|
Architectural Style
|
Bungalow |
|
Basement Development
|
Partially Finished |
|
Basement Type
|
Full (partially Finished) |
|
Constructed Date
|
2006 |
|
Construction Style Attachment
|
Detached |
|
Cooling Type
|
Central Air Conditioning |
|
Exterior Finish
|
Brick, Vinyl Siding |
|
Fireplace Present
|
Yes |
|
Fireplace Total
|
1 |
|
Foundation Type
|
Poured Concrete |
|
Heating Fuel
|
Natural Gas |
|
Heating Type
|
Forced Air |
|
Stories Total
|
1 |
|
Size Interior
|
1403 |
|
Type
|
House |
|
Utility Water
|
Municipal Water |
Parking
Land
|
Acreage
|
No |
|
Land Amenities
|
Beach, Golf Nearby, Marina, Park, Place Of Worship |
|
Sewer
|
Municipal Sewage System |
|
Size Depth
|
116 Ft |
|
Size Frontage
|
36 Ft |
|
Size Total Text
|
Under 1/2 Acre |
|
Zoning Description
|
R1 |
Rooms
| Level |
Type |
Length |
Width |
Dimensions |
|
Basement |
Family Room |
|
|
25'7'' x 23'2'' |
|
Main Level |
Eat In Kitchen |
|
|
11'4'' x 19'0'' |
|
Main Level |
Living Room |
|
|
16'0'' x 16'6'' |
|
Main Level |
Dining Room |
|
|
14'6'' x 8'0'' |
|
Main Level |
Laundry Room |
|
|
5'11'' x 5'6'' |
|
Main Level |
4pc Bathroom |
|
|
Measurements not available |
|
Main Level |
Full Bathroom |
|
|
Measurements not available |
|
Main Level |
Primary Bedroom |
|
|
10'9'' x 14'10'' |
|
Main Level |
Foyer |
|
|
5'6'' x 13'10'' |
|
Main Level |
Bedroom |
|
|
10'3'' x 14'4'' |
https://www.realtor.ca/real-estate/26385622/47-carolina-way-port-rowan


