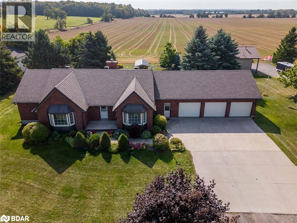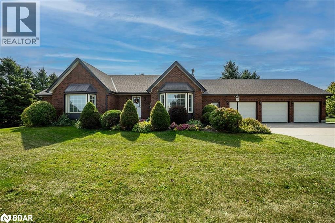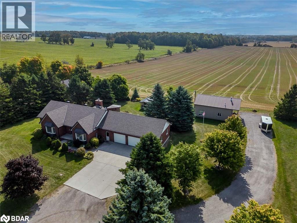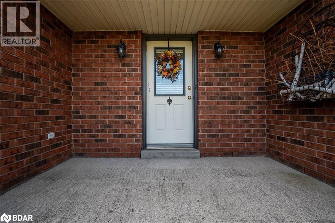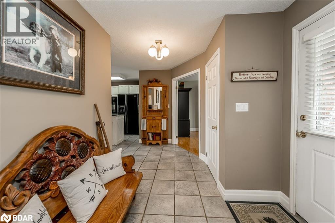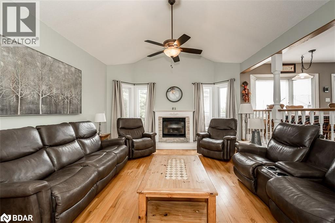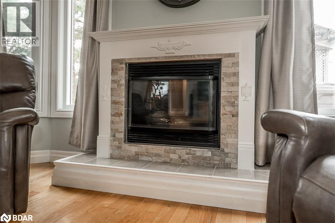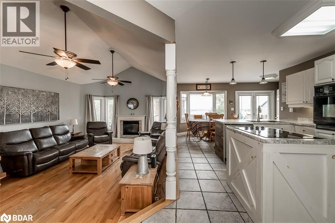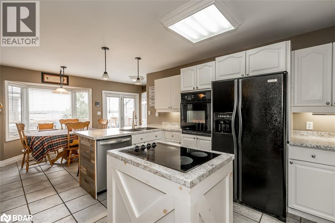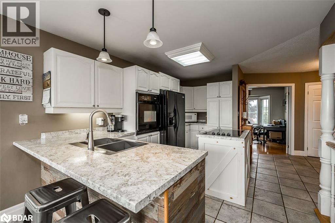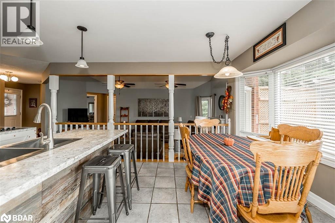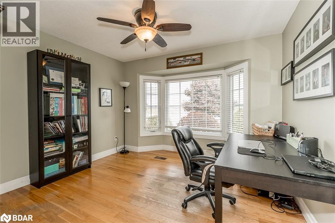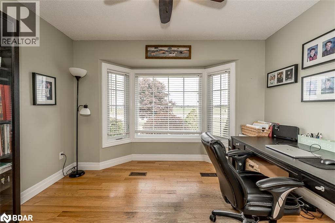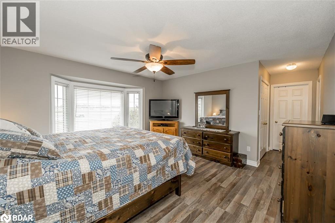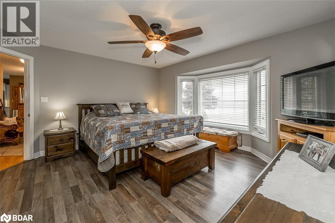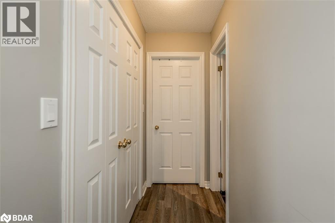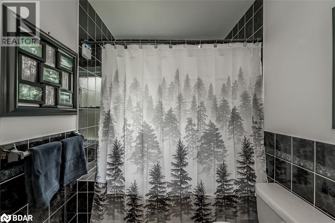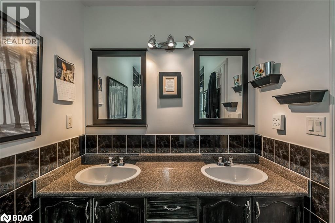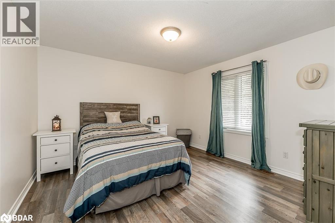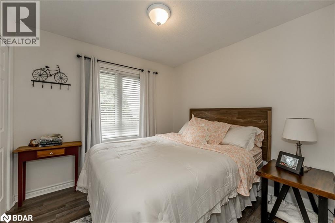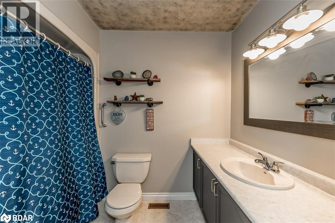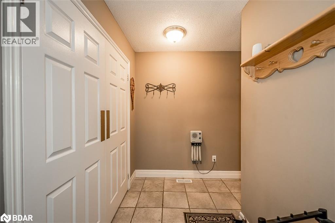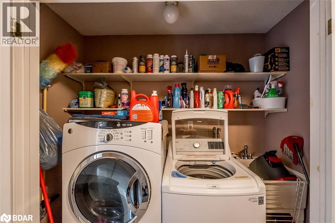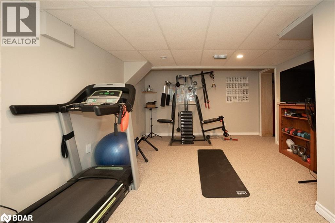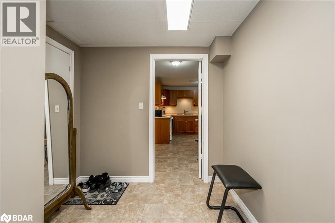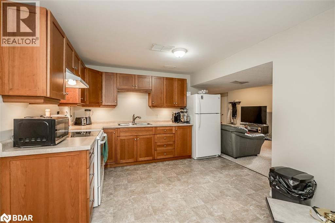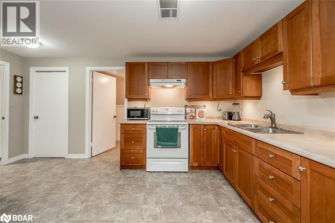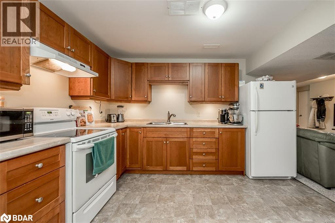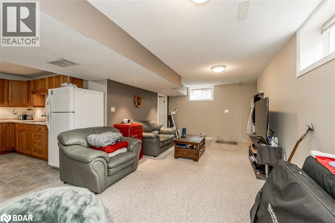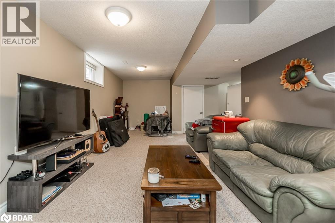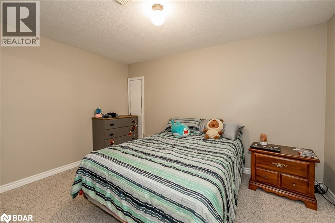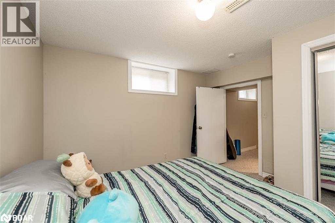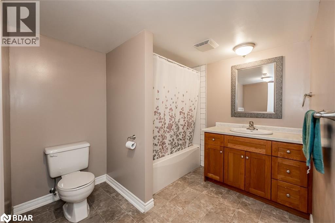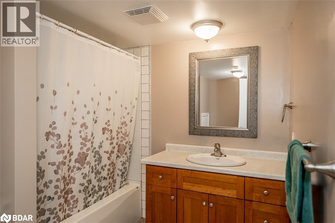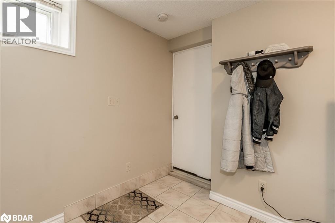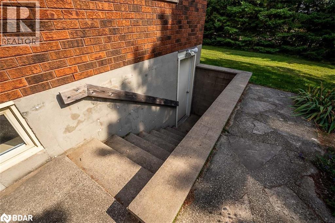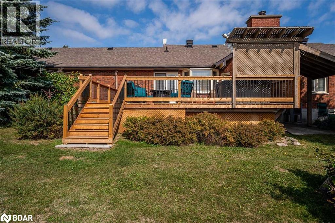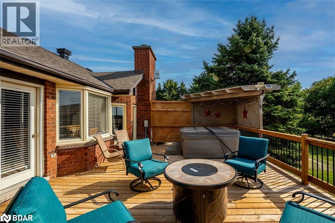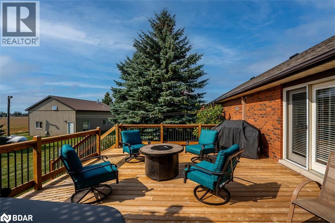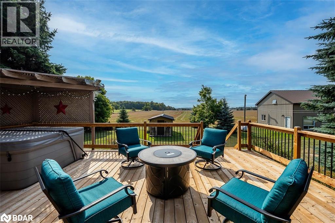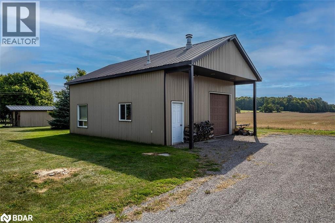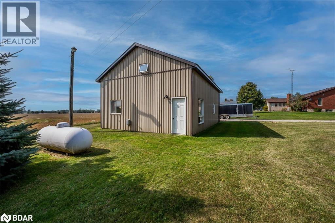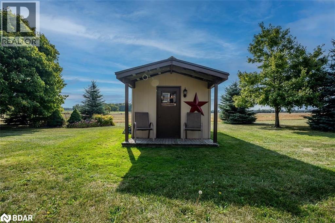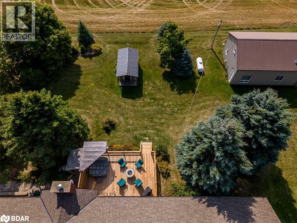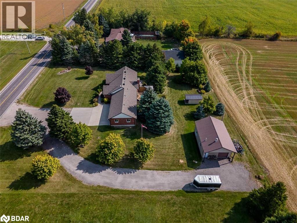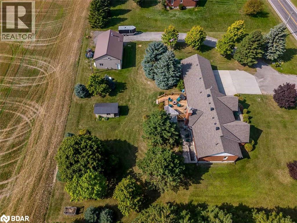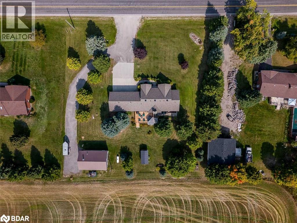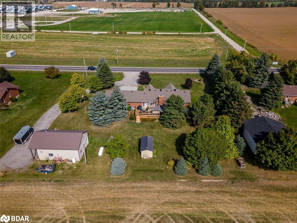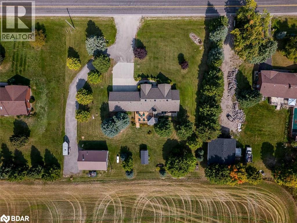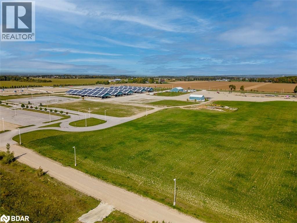4 Bedroom
4 Bathroom
3482 sqft
Bungalow
Fireplace
Central Air Conditioning
Forced Air
Landscaped
$1,320,000
Welcome To 4689 20TH Sideroad, Well Maintained & Private 3+1 Bedroom Country Bungalow Situated On Almost 1 Acre Backing Onto Farm Land., Nicely Treed and Landscaped, Triple Attached Garage Plus Detached Heated 32' X 24' Shop, Wood Stove In Shop is Included In As Is Condition (Not Certified), Primary Bedroom Features His & Hers Closets One Is A Walkin Closet, Bonus 1 Bedroom Basement Suite with Separate Entrance Perfect For Multi Generational Living, Walkup Basement Entrance To Rear Yard, Basement Also Has A Workout Room & A Small Office, Rear Deck is 26' X 18'6 Updated Deck Boards, Stairs and Railings (2025), (id:58919)
Property Details
|
MLS® Number
|
40771852 |
|
Property Type
|
Single Family |
|
Amenities Near By
|
Golf Nearby, Hospital, Schools, Shopping, Ski Area |
|
Community Features
|
Quiet Area, School Bus |
|
Equipment Type
|
None |
|
Features
|
Backs On Greenbelt, Crushed Stone Driveway, Industrial Mall/subdivision, Country Residential, Sump Pump, Automatic Garage Door Opener, In-law Suite, Private Yard |
|
Parking Space Total
|
15 |
|
Rental Equipment Type
|
None |
|
Structure
|
Workshop, Shed |
Building
|
Bathroom Total
|
4 |
|
Bedrooms Above Ground
|
3 |
|
Bedrooms Below Ground
|
1 |
|
Bedrooms Total
|
4 |
|
Appliances
|
Central Vacuum, Dishwasher, Dryer, Water Softener, Washer, Hood Fan, Window Coverings, Garage Door Opener |
|
Architectural Style
|
Bungalow |
|
Basement Development
|
Finished |
|
Basement Type
|
Full (finished) |
|
Constructed Date
|
1990 |
|
Construction Style Attachment
|
Detached |
|
Cooling Type
|
Central Air Conditioning |
|
Exterior Finish
|
Brick, Other |
|
Fireplace Fuel
|
Propane |
|
Fireplace Present
|
Yes |
|
Fireplace Total
|
1 |
|
Fireplace Type
|
Insert,other - See Remarks |
|
Fixture
|
Ceiling Fans |
|
Foundation Type
|
Block |
|
Half Bath Total
|
1 |
|
Heating Fuel
|
Propane |
|
Heating Type
|
Forced Air |
|
Stories Total
|
1 |
|
Size Interior
|
3482 Sqft |
|
Type
|
House |
|
Utility Water
|
Drilled Well |
Parking
Land
|
Access Type
|
Highway Access, Highway Nearby |
|
Acreage
|
No |
|
Land Amenities
|
Golf Nearby, Hospital, Schools, Shopping, Ski Area |
|
Landscape Features
|
Landscaped |
|
Sewer
|
Septic System |
|
Size Depth
|
200 Ft |
|
Size Frontage
|
200 Ft |
|
Size Irregular
|
0.91 |
|
Size Total
|
0.91 Ac|1/2 - 1.99 Acres |
|
Size Total Text
|
0.91 Ac|1/2 - 1.99 Acres |
|
Zoning Description
|
A-2 |
Rooms
| Level |
Type |
Length |
Width |
Dimensions |
|
Basement |
Utility Room |
|
|
Measurements not available |
|
Basement |
Office |
|
|
10'6'' x 9'6'' |
|
Basement |
Exercise Room |
|
|
17'2'' x 12'6'' |
|
Basement |
4pc Bathroom |
|
|
Measurements not available |
|
Basement |
Bedroom |
|
|
11'9'' x 11'3'' |
|
Basement |
Living Room |
|
|
20'6'' x 11'6'' |
|
Basement |
Kitchen |
|
|
14'7'' x 11'6'' |
|
Main Level |
Laundry Room |
|
|
Measurements not available |
|
Main Level |
2pc Bathroom |
|
|
Measurements not available |
|
Main Level |
4pc Bathroom |
|
|
Measurements not available |
|
Main Level |
5pc Bathroom |
|
|
Measurements not available |
|
Main Level |
Bedroom |
|
|
9'4'' x 9'1'' |
|
Main Level |
Bedroom |
|
|
12'2'' x 11'8'' |
|
Main Level |
Primary Bedroom |
|
|
15'5'' x 13'8'' |
|
Main Level |
Dining Room |
|
|
12'6'' x 11'3'' |
|
Main Level |
Breakfast |
|
|
13'8'' x 9'7'' |
|
Main Level |
Kitchen |
|
|
13'6'' x 10'3'' |
|
Main Level |
Living Room |
|
|
20'4'' x 13'7'' |
Utilities
|
Electricity
|
Available |
|
Telephone
|
Available |
https://www.realtor.ca/real-estate/28893211/4689-20th-sideroad-sideroad-thornton

