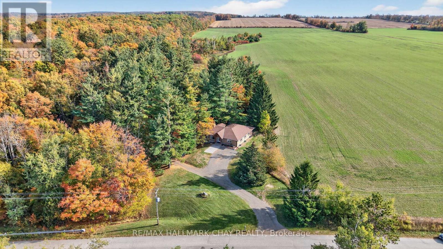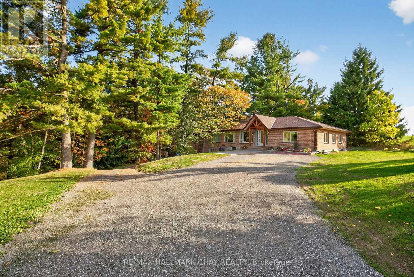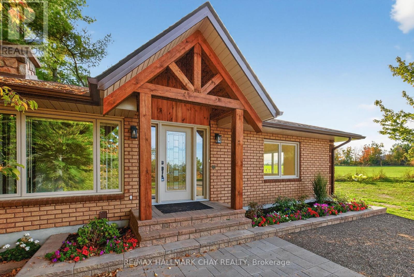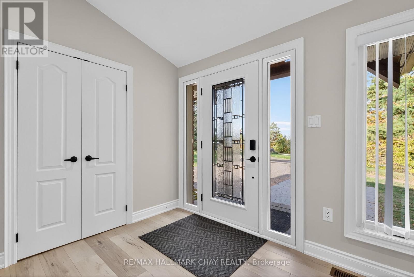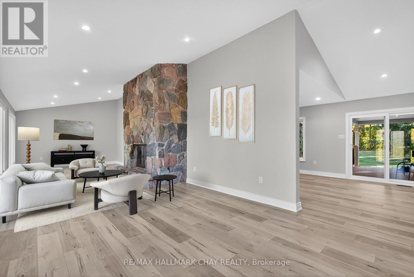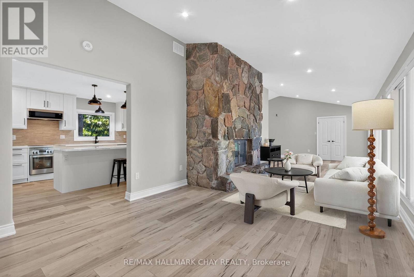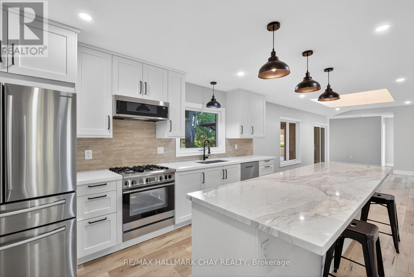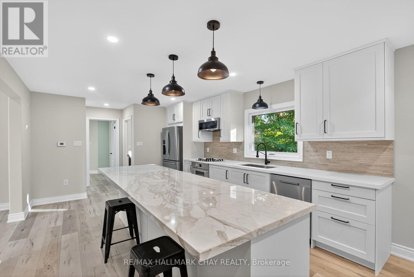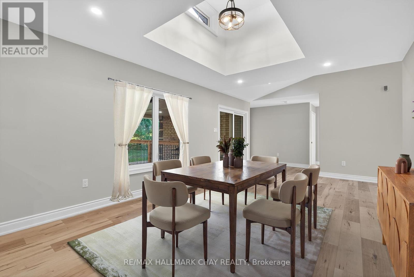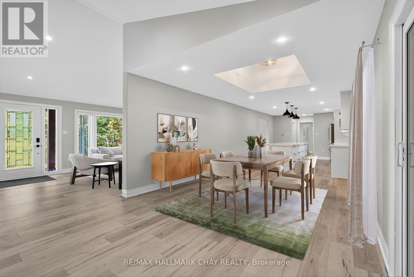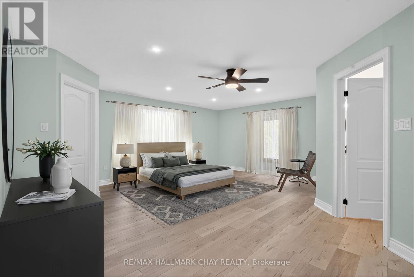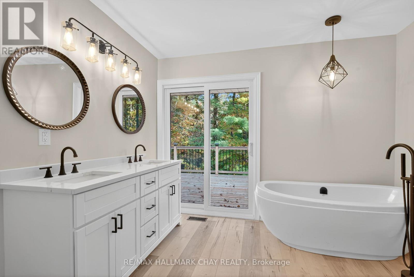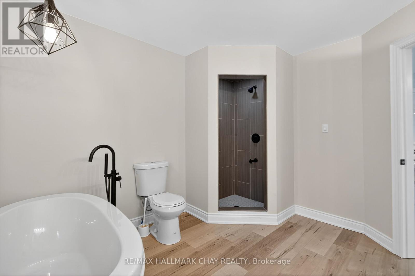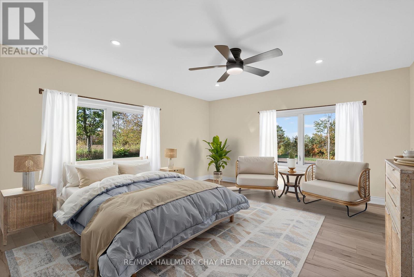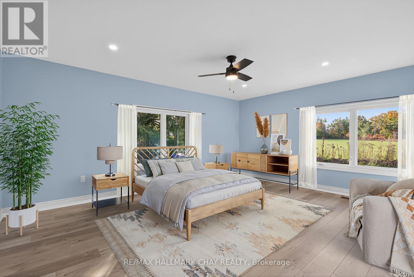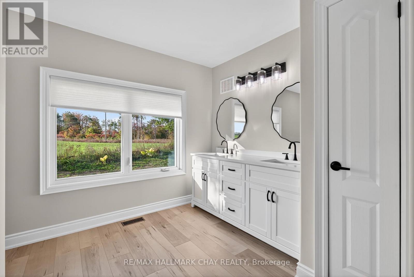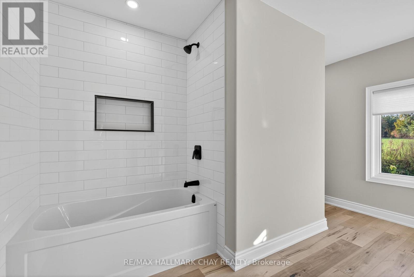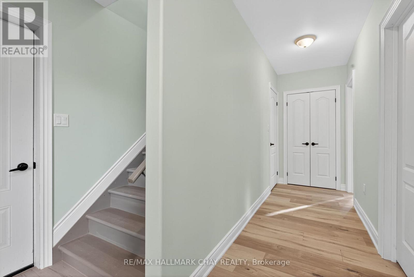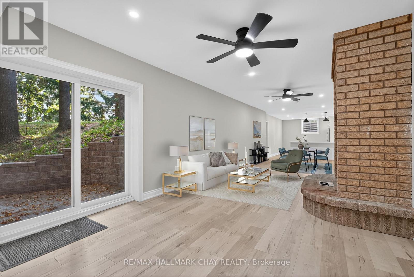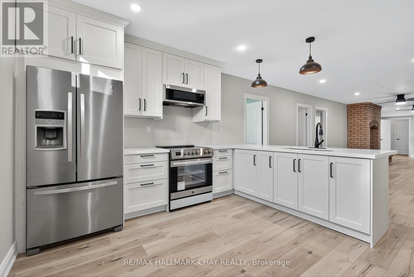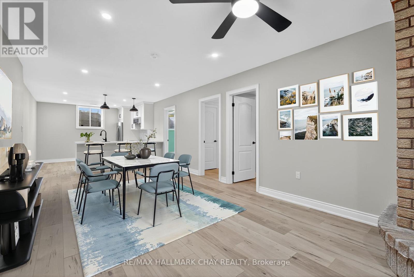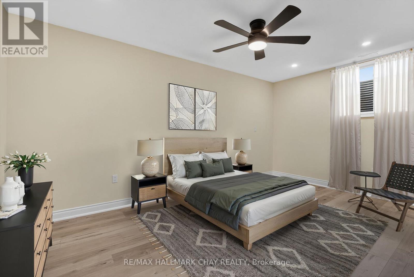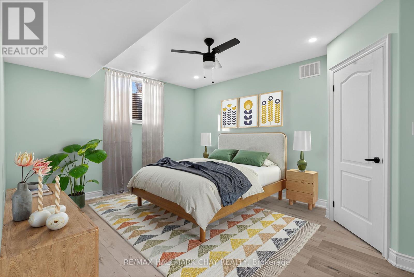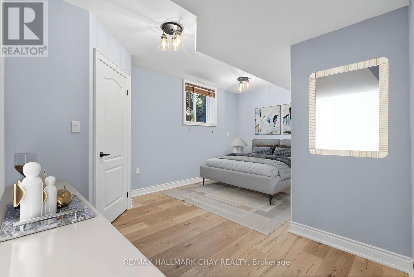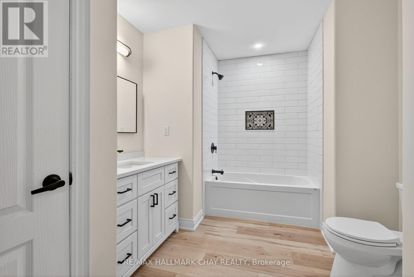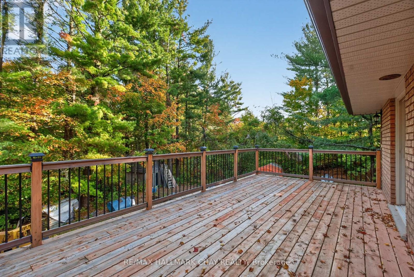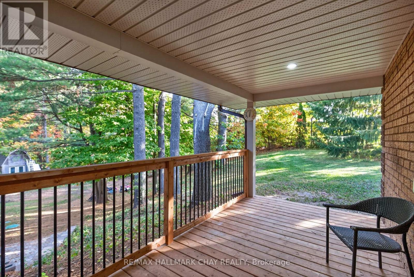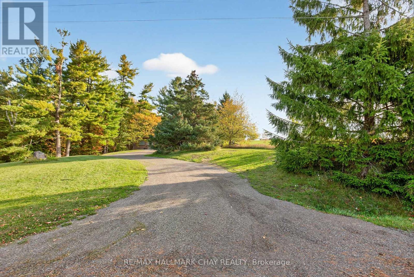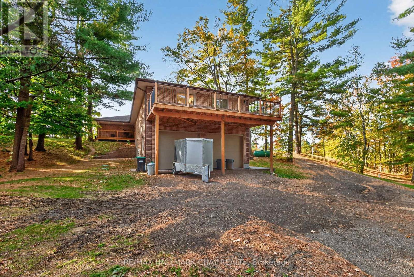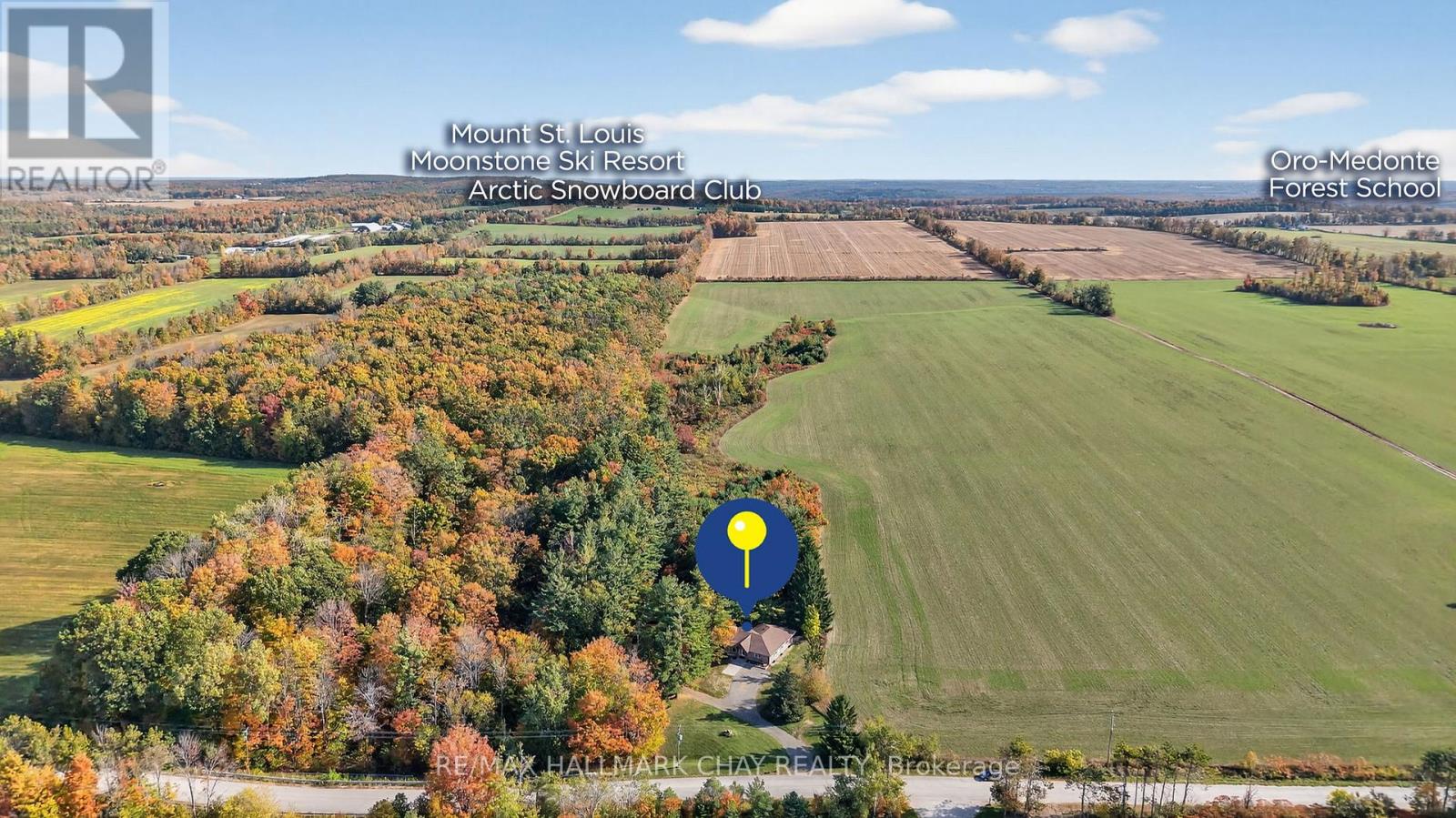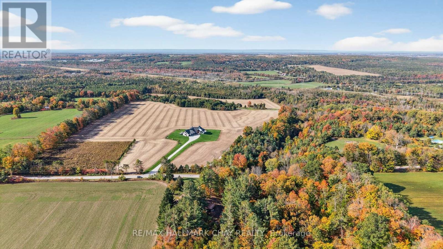4687 Line 2 N Oro-Medonte, Ontario L0L 1V0
Interested?
Contact us for more information
$1,149,900
The Countryside Ranch Bungalow You Have Been Waiting Years For!! Welcome To This Beautifully Renovated Multigenerational Home Set On A Picturesque 160 Ft x 239 Ft Rural Property Surrounded By Farm Fields And Mature Trees. Offering Almost 5,000 Sq Ft Of Finished Living Space With A Walkout Basement, This Home Features Two Full Kitchens & Is The Perfect Blend Between Modern Luxury Living With A Peaceful Country Setting, Ideal For Extended Families Or Families With Older Children. Every Inch Of The Home Has Been Thoughtfully Renovated From Top To Bottom, Including New Custom Kitchens, All New Bathrooms, Flooring, Trim, Doors, Light Fixtures & Landscaping. The Chefs Kitchen Boasts Quartz Countertops, Stainless Steel Appliances, A Custom Backsplash, Centre Island, And Pot Lights. Open-Concept Living And Dining Areas Showcase Vaulted & Tray Ceilings, Massive Stone Fireplace, Large Windows, And Walkouts To The Deck, Perfect For Entertaining Or Enjoying Scenic Views. The Main Level Also Features A Spacious Primary Retreat With A Walk-In Closet, Spa-Like Ensuite w/Soaker Tub, Walk-In Shower, His/Her Sinks & Walkout To A Large 30ft x 12ft Deck Overlooking The Expansive Yard. The Walkout Basement Suite Offers Complete Autonomy With Its Own New Custom Kitchen, Renovated Living Areas, Large Bedrooms, Stylish Bathrooms, And Private Laundry, While Remaining Seamlessly Connected To The Main Home. Additional Highlights Include 12Ft Vaulted Ceilings On The Main Level, 8.5 Ft Ceilings In The Walkout Basement, Large Windows In Every Room, 25ft x 20ft Attached Garage w/9ft Doors, 2 Fireplaces, Multiple Walkouts To Decks & Patios & Absolute Privacy With No Immediate Neighbours. Minutes From Mount St Louis Ski Hill, Local Shops & Countless Walking Trails & Just a Short Drive to The Highway For Easy Commuting Between Townships. Private Country Homes Like This Don't Come Around Often Make It Your Family's Sanctuary For Generations To Come! (id:58919)
Open House
This property has open houses!
1:00 pm
Ends at:3:00 pm
Property Details
| MLS® Number | S12461694 |
| Property Type | Single Family |
| Community Name | Rural Oro-Medonte |
| Amenities Near By | Golf Nearby, Ski Area |
| Community Features | School Bus |
| Features | Cul-de-sac, Wooded Area, Carpet Free, In-law Suite |
| Parking Space Total | 12 |
| Structure | Deck, Patio(s) |
Building
| Bathroom Total | 4 |
| Bedrooms Above Ground | 3 |
| Bedrooms Below Ground | 3 |
| Bedrooms Total | 6 |
| Age | 31 To 50 Years |
| Amenities | Fireplace(s) |
| Appliances | Dishwasher, Dryer, Microwave, Stove, Water Heater, Washer, Window Coverings, Refrigerator |
| Architectural Style | Bungalow |
| Basement Development | Finished |
| Basement Features | Apartment In Basement, Walk Out |
| Basement Type | N/a (finished) |
| Construction Style Attachment | Detached |
| Cooling Type | Central Air Conditioning |
| Exterior Finish | Brick |
| Fireplace Present | Yes |
| Fireplace Total | 2 |
| Flooring Type | Laminate |
| Foundation Type | Poured Concrete |
| Half Bath Total | 1 |
| Heating Fuel | Wood |
| Heating Type | Forced Air |
| Stories Total | 1 |
| Size Interior | 2000 - 2500 Sqft |
| Type | House |
Parking
| Attached Garage | |
| Garage |
Land
| Acreage | No |
| Land Amenities | Golf Nearby, Ski Area |
| Landscape Features | Landscaped |
| Sewer | Septic System |
| Size Depth | 240 Ft |
| Size Frontage | 160 Ft |
| Size Irregular | 160 X 240 Ft |
| Size Total Text | 160 X 240 Ft|1/2 - 1.99 Acres |
| Zoning Description | Ru |
Rooms
| Level | Type | Length | Width | Dimensions |
|---|---|---|---|---|
| Lower Level | Bedroom | 4.75 m | 3.65 m | 4.75 m x 3.65 m |
| Lower Level | Foyer | 5.1 m | 2.7 m | 5.1 m x 2.7 m |
| Lower Level | Kitchen | 3.75 m | 3.85 m | 3.75 m x 3.85 m |
| Lower Level | Living Room | 3.65 m | 9.5 m | 3.65 m x 9.5 m |
| Lower Level | Bedroom 4 | 4.55 m | 5 m | 4.55 m x 5 m |
| Lower Level | Bedroom 5 | 5.5 m | 3.65 m | 5.5 m x 3.65 m |
| Main Level | Kitchen | 4 m | 3.8 m | 4 m x 3.8 m |
| Main Level | Dining Room | 6.3 m | 3.8 m | 6.3 m x 3.8 m |
| Main Level | Living Room | 11.15 m | 3.9 m | 11.15 m x 3.9 m |
| Main Level | Primary Bedroom | 6 m | 6 m | 6 m x 6 m |
| Main Level | Bedroom 2 | 4.7 m | 4.4 m | 4.7 m x 4.4 m |
| Main Level | Bedroom 3 | 4.15 m | 5.25 m | 4.15 m x 5.25 m |
https://www.realtor.ca/real-estate/28988226/4687-line-2-n-oro-medonte-rural-oro-medonte

