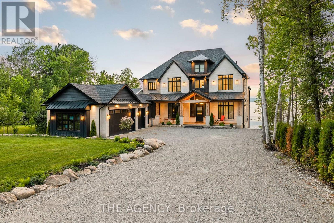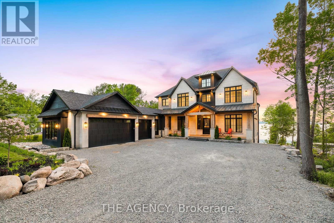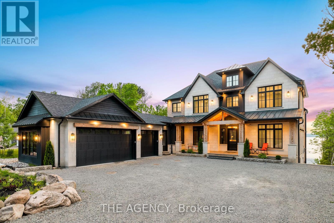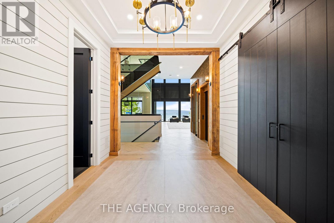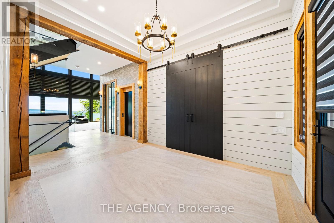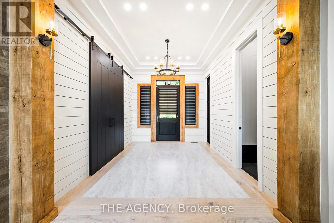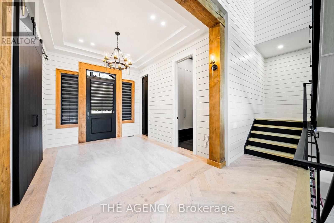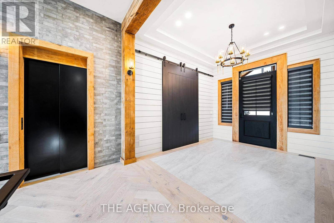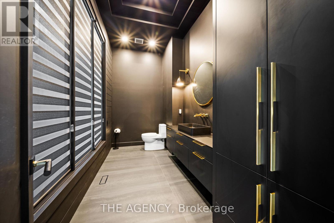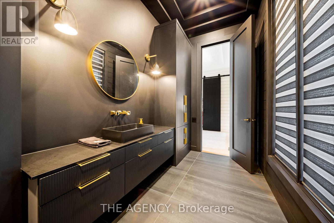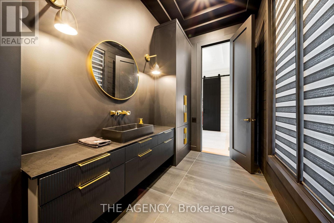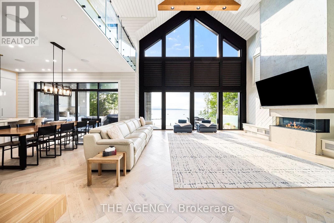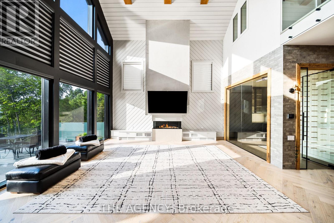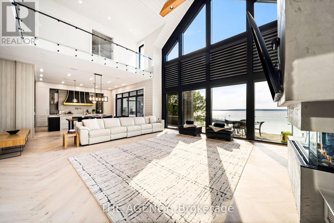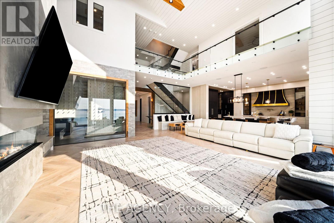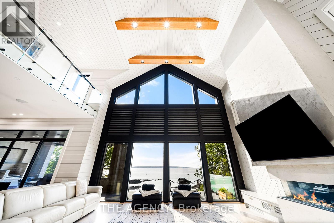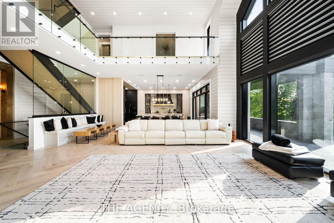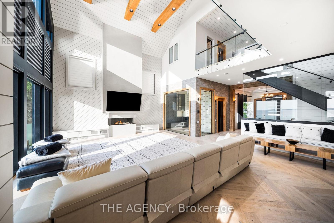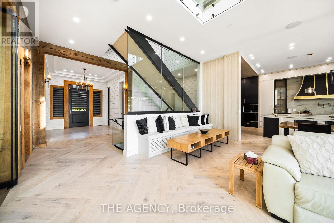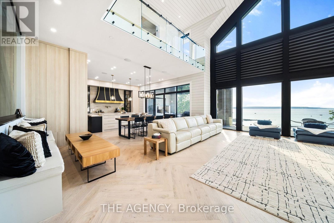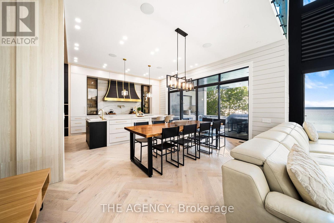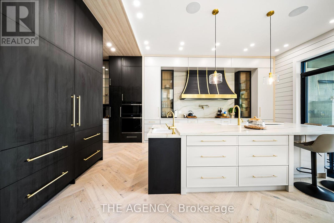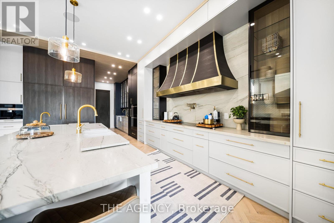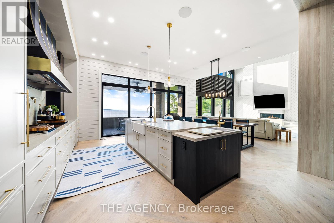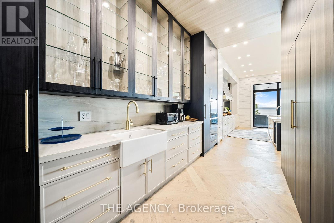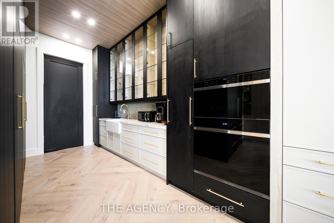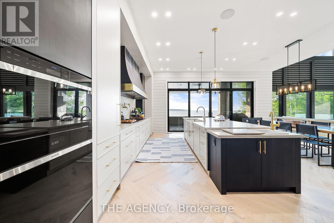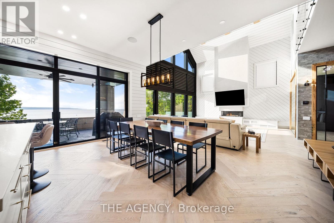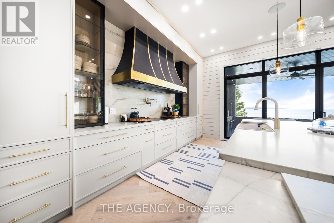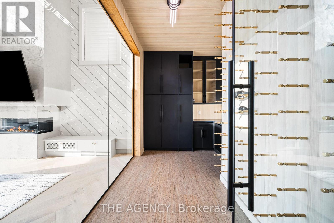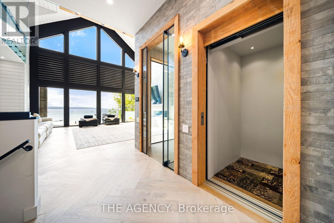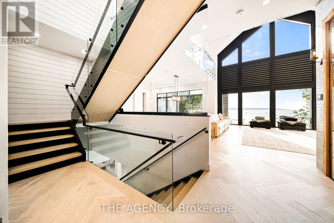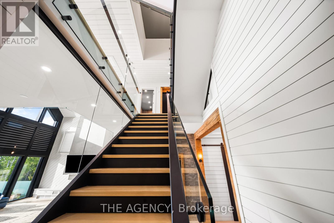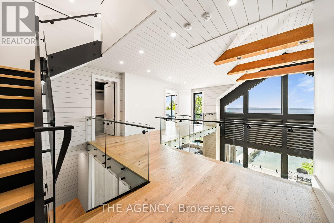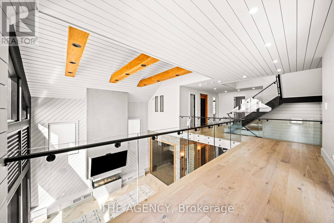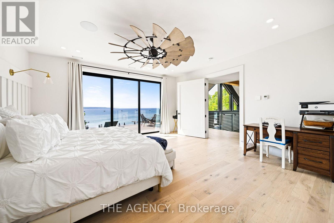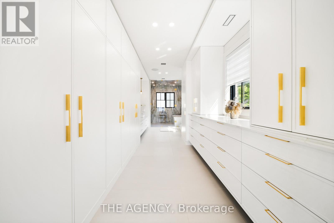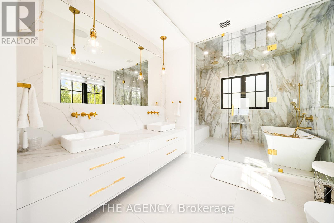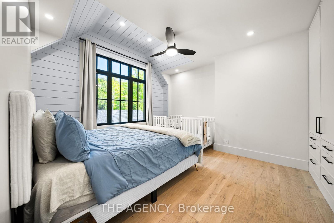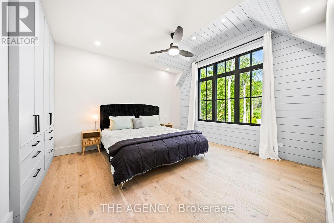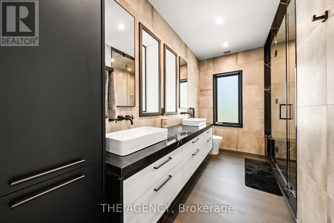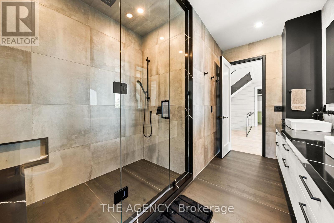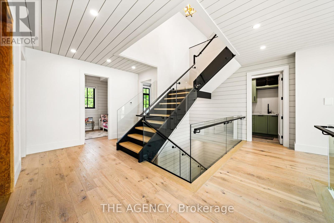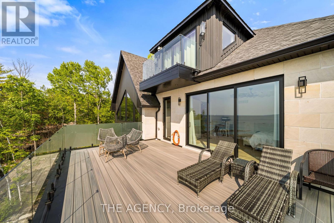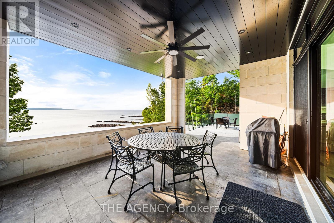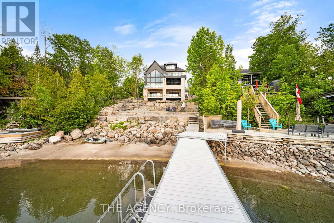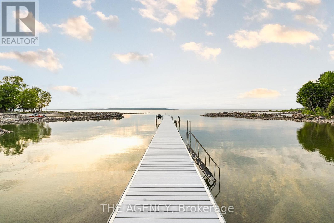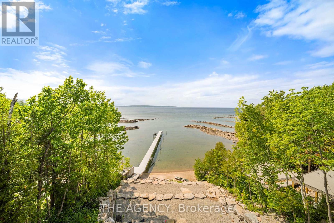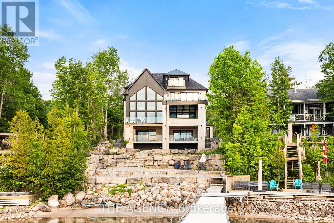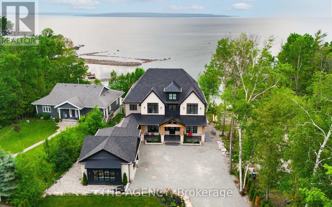6 Bedroom
4 Bathroom
3500 - 5000 sqft
Fireplace
Central Air Conditioning
Forced Air
Waterfront
$5,799,000
First Time Offered For Sale! Rare Opportunity Set in one of Tiny's most coveted enclaves, 462 Silver Birch Dr is a stunning, brand-new custom-built retreat that offers a an extraordinary waterfront property on the prestigious shoreline of Georgian Bay. This unique residence is a harmonious blend of luxury, privacy, and natural beauty, providing the perfect destination for those who value seclusion while remaining close to the area's best outdoor amenities. As you approach this breathtaking home, you're immediately greeted by grand, 11-foot ceilings, which open to a massive wall of windows that frame panoramic views of your private oasis. The property features a spacious, state-of-the-art 3-car garage, providing ample space for all your vehicles and toys. Inside, the home boasts expansive 9-foot ceilings in both the upper and basement levels, creating a sense of openness and grandeur throughout. Every detail has been thoughtfully designed to offer the ultimate living experience. There Is Just Too Much To List In This Home, No Expense Has Been Sparred. Featuring A Custom High End Chefs Kitchen With Top Of The Line Miele/Wolf Appliances, Custom Hand Cut Hardwood Throughout, Custom Millwork Ensuring Every Inch Of This Home Exudes The Highest Level of Craftmanship. Truly A Masterpiece On The Shores Of Georgian Bay (id:58919)
Property Details
|
MLS® Number
|
S12241934 |
|
Property Type
|
Single Family |
|
Community Name
|
Rural Tiny |
|
Easement
|
Unknown |
|
Parking Space Total
|
28 |
|
Structure
|
Porch, Dock |
|
View Type
|
Lake View, Direct Water View |
|
Water Front Name
|
Georgian Bay |
|
Water Front Type
|
Waterfront |
Building
|
Bathroom Total
|
4 |
|
Bedrooms Above Ground
|
4 |
|
Bedrooms Below Ground
|
2 |
|
Bedrooms Total
|
6 |
|
Appliances
|
Cooktop, Dishwasher, Dryer, Freezer, Garage Door Opener, Microwave, Oven, Washer, Whirlpool, Window Coverings, Refrigerator |
|
Basement Development
|
Partially Finished |
|
Basement Type
|
N/a (partially Finished) |
|
Construction Style Attachment
|
Detached |
|
Cooling Type
|
Central Air Conditioning |
|
Exterior Finish
|
Stone |
|
Fireplace Present
|
Yes |
|
Foundation Type
|
Poured Concrete |
|
Half Bath Total
|
2 |
|
Heating Fuel
|
Natural Gas |
|
Heating Type
|
Forced Air |
|
Stories Total
|
3 |
|
Size Interior
|
3500 - 5000 Sqft |
|
Type
|
House |
Parking
Land
|
Access Type
|
Marina Docking, Private Docking |
|
Acreage
|
No |
|
Sewer
|
Septic System |
|
Size Depth
|
241 Ft ,4 In |
|
Size Frontage
|
108 Ft ,1 In |
|
Size Irregular
|
108.1 X 241.4 Ft |
|
Size Total Text
|
108.1 X 241.4 Ft |
Rooms
| Level |
Type |
Length |
Width |
Dimensions |
|
Second Level |
Primary Bedroom |
4.87 m |
4.87 m |
4.87 m x 4.87 m |
|
Second Level |
Bedroom 2 |
4.26 m |
4.11 m |
4.26 m x 4.11 m |
|
Second Level |
Bedroom 3 |
2.46 m |
3.08 m |
2.46 m x 3.08 m |
|
Second Level |
Bedroom 4 |
4.26 m |
3.08 m |
4.26 m x 3.08 m |
|
Third Level |
Family Room |
9.32 m |
3.93 m |
9.32 m x 3.93 m |
|
Basement |
Bedroom 5 |
|
|
Measurements not available |
|
Basement |
Bedroom |
|
|
Measurements not available |
|
Main Level |
Living Room |
7.31 m |
8.83 m |
7.31 m x 8.83 m |
|
Main Level |
Dining Room |
3.53 m |
6.4 m |
3.53 m x 6.4 m |
|
Main Level |
Kitchen |
6.12 m |
4.99 m |
6.12 m x 4.99 m |
|
Main Level |
Mud Room |
3.32 m |
2.98 m |
3.32 m x 2.98 m |
|
Main Level |
Other |
2.74 m |
3.96 m |
2.74 m x 3.96 m |
https://www.realtor.ca/real-estate/28513450/462-silver-birch-drive-tiny-rural-tiny

