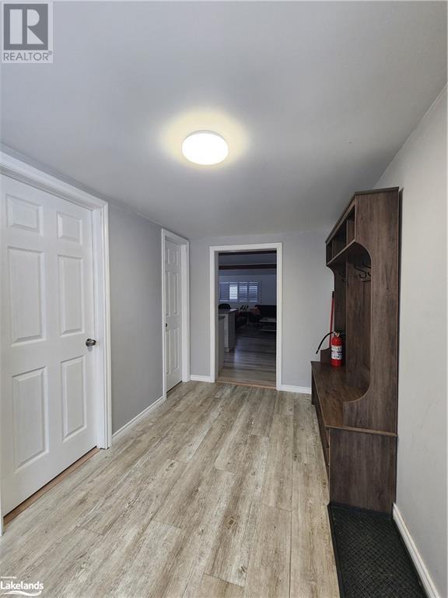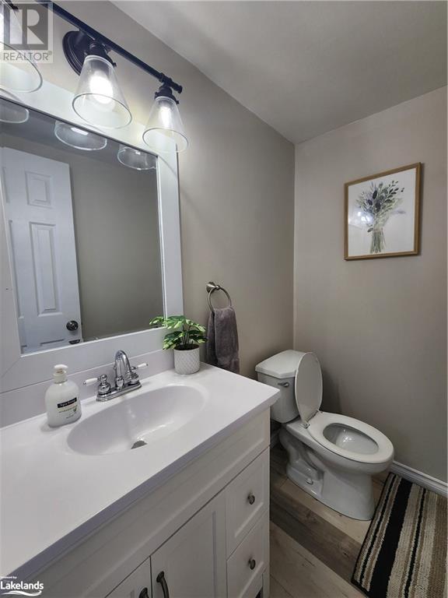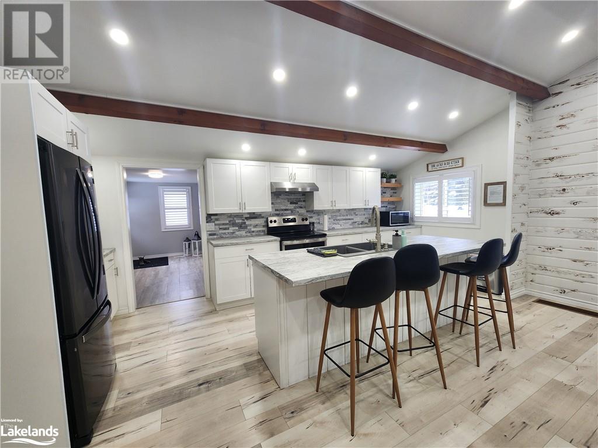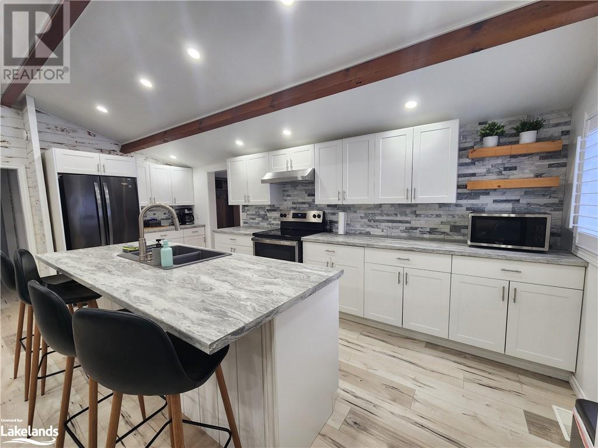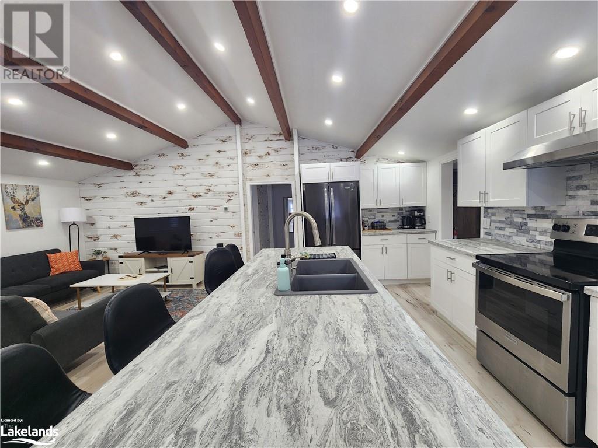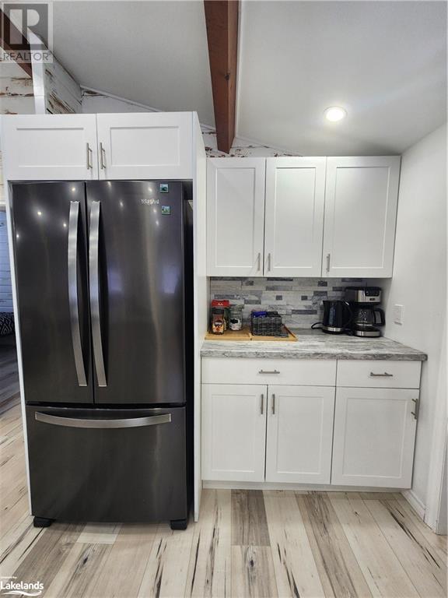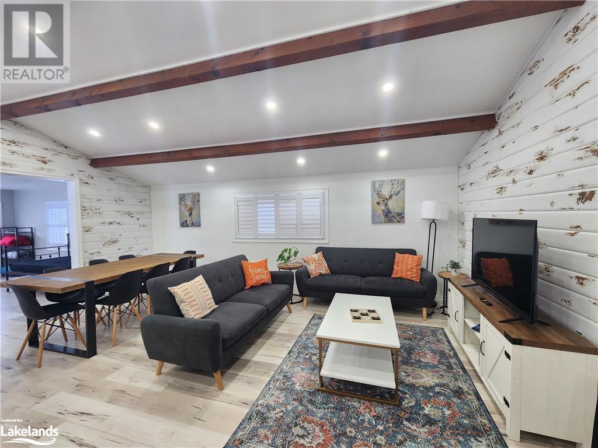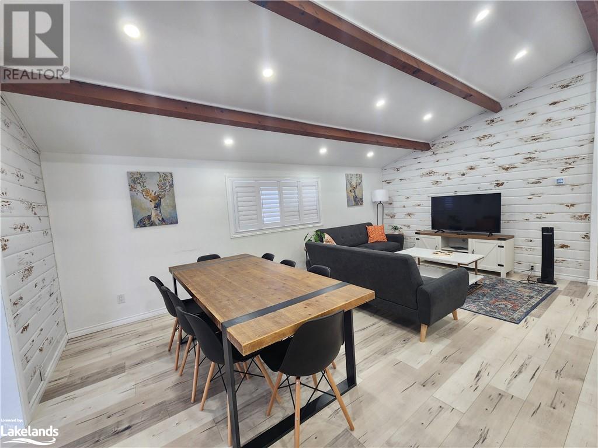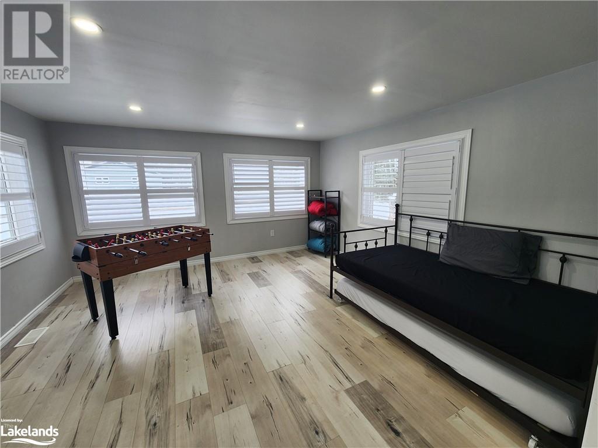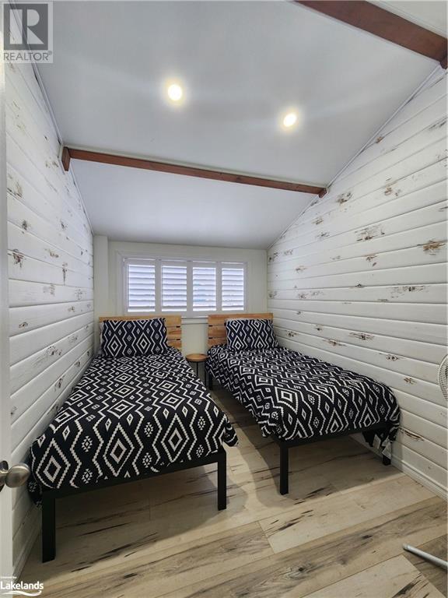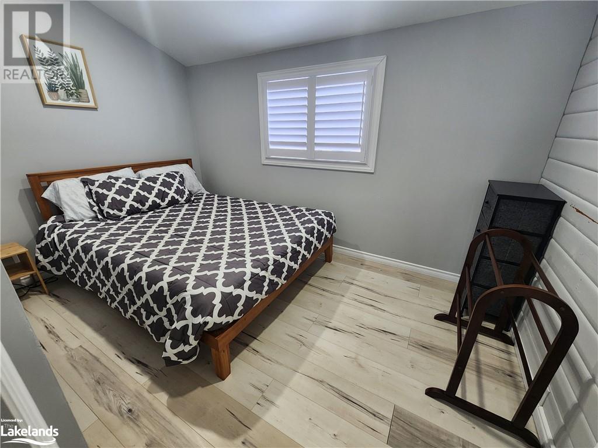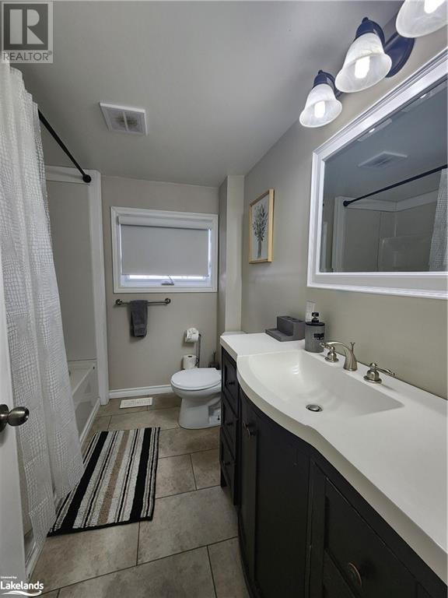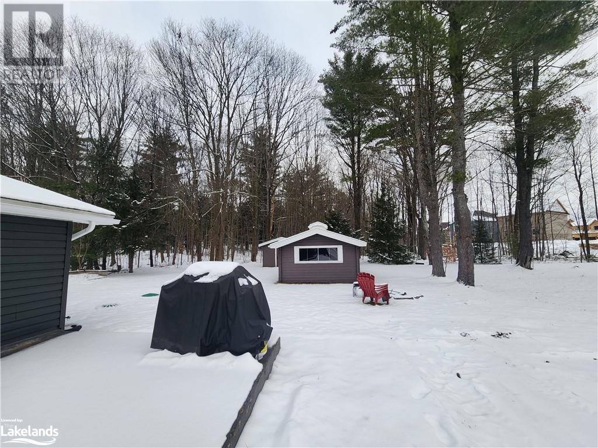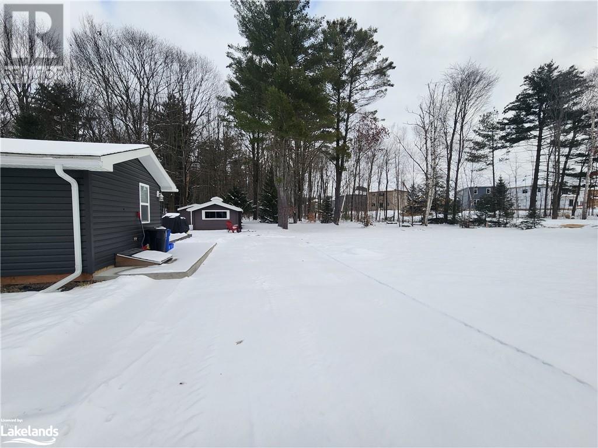3 Bedroom
2 Bathroom
1364.4100
Bungalow
None
Forced Air
$3,000 Monthly
Home for rent on a double lot in Gravenhurst close to Beechgrove Public School, Taboo and Muskoka Sands beach. Beautifully updated 3 bedroom and 2 bathroom home with an open concept kitchen, dining room and living room area. There is a huge island, stainless steel appliances and lots of cupboard space in the kitchen. The kitchen is the perfect gathering space. The living space has stunning high vaulted ceilings and amazing wood beams that add so much character and beauty to this home. This home also features a bonus room, laundry room and a pantry. Living here means enjoying the benefits of a quiet, family-friendly neighbourhood while still being close to Gravenhurst's amenities and attractions. Available Immediately. The home can be rented as furnished if preferred. (id:28392)
Property Details
|
MLS® Number
|
40528484 |
|
Property Type
|
Single Family |
|
Amenities Near By
|
Beach, Golf Nearby, Schools |
|
Communication Type
|
Fiber |
|
Equipment Type
|
None |
|
Features
|
Country Residential |
|
Parking Space Total
|
8 |
|
Rental Equipment Type
|
None |
Building
|
Bathroom Total
|
2 |
|
Bedrooms Above Ground
|
3 |
|
Bedrooms Total
|
3 |
|
Appliances
|
Dryer, Refrigerator, Washer, Gas Stove(s) |
|
Architectural Style
|
Bungalow |
|
Basement Development
|
Unfinished |
|
Basement Type
|
Crawl Space (unfinished) |
|
Construction Style Attachment
|
Detached |
|
Cooling Type
|
None |
|
Exterior Finish
|
Vinyl Siding |
|
Fire Protection
|
None |
|
Foundation Type
|
Block |
|
Half Bath Total
|
1 |
|
Heating Fuel
|
Natural Gas |
|
Heating Type
|
Forced Air |
|
Stories Total
|
1 |
|
Size Interior
|
1364.4100 |
|
Type
|
House |
|
Utility Water
|
Municipal Water |
Parking
Land
|
Acreage
|
No |
|
Land Amenities
|
Beach, Golf Nearby, Schools |
|
Sewer
|
Septic System |
|
Size Depth
|
200 Ft |
|
Size Frontage
|
150 Ft |
|
Size Irregular
|
0.68 |
|
Size Total
|
0.68 Ac|under 1/2 Acre |
|
Size Total Text
|
0.68 Ac|under 1/2 Acre |
|
Zoning Description
|
R1 |
Rooms
| Level |
Type |
Length |
Width |
Dimensions |
|
Main Level |
Bedroom |
|
|
7'8'' x 11'8'' |
|
Main Level |
Bedroom |
|
|
11'3'' x 7'10'' |
|
Main Level |
Primary Bedroom |
|
|
10'11'' x 11'1'' |
|
Main Level |
Living Room |
|
|
14'9'' x 19'2'' |
|
Main Level |
Family Room |
|
|
13'2'' x 13'3'' |
|
Main Level |
Kitchen |
|
|
18'10'' x 7'4'' |
|
Main Level |
Laundry Room |
|
|
5'5'' x 6'2'' |
|
Main Level |
Pantry |
|
|
5'11'' x 4'3'' |
|
Main Level |
Mud Room |
|
|
13'6'' x 7'1'' |
|
Main Level |
Full Bathroom |
|
|
7'10'' x 6'8'' |
|
Main Level |
2pc Bathroom |
|
|
5'10'' x 3'10'' |
https://www.realtor.ca/real-estate/26409056/460-wellington-street-gravenhurst


