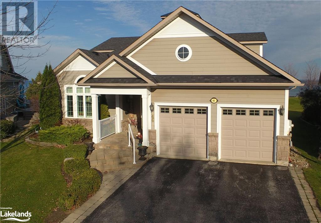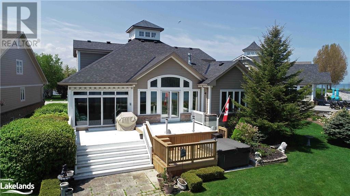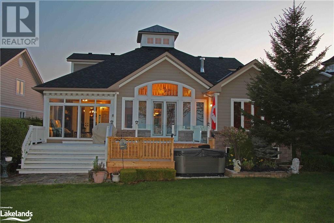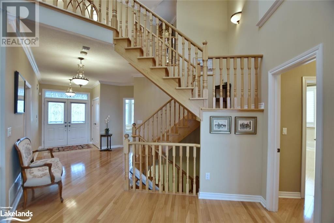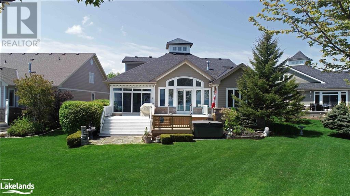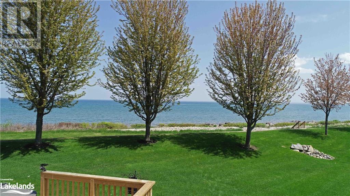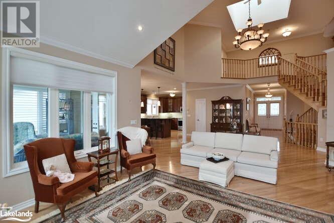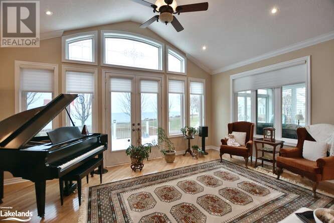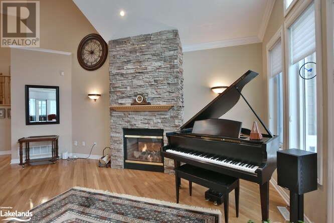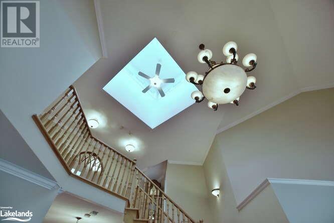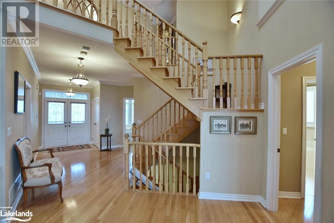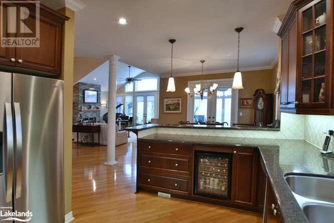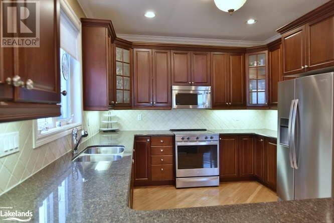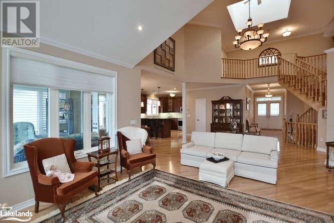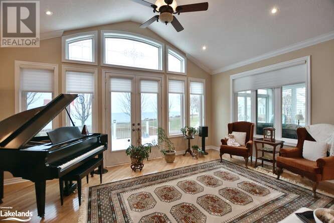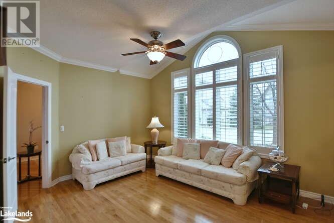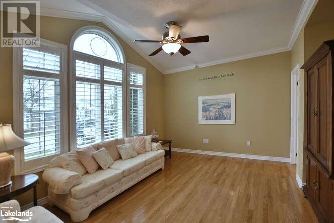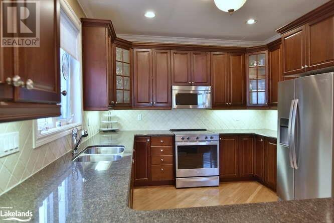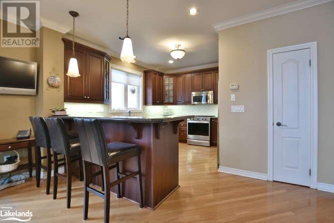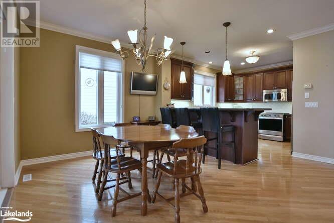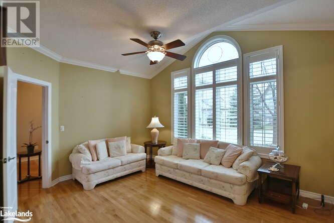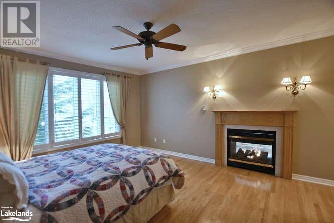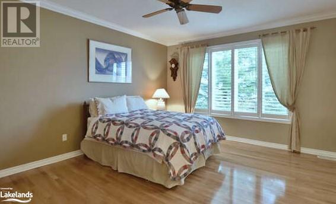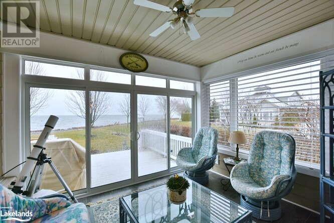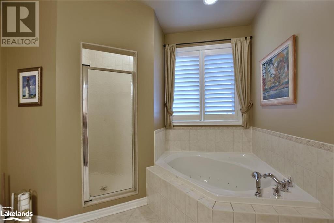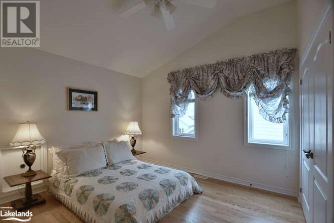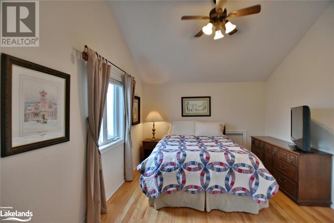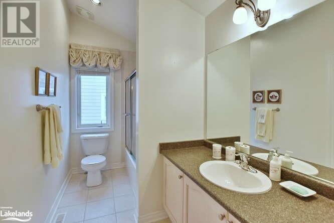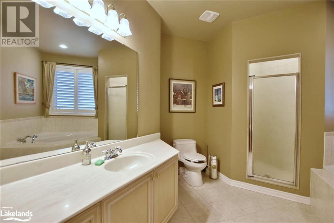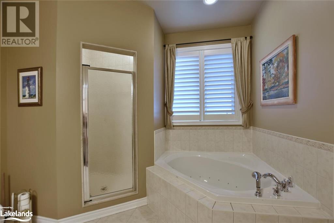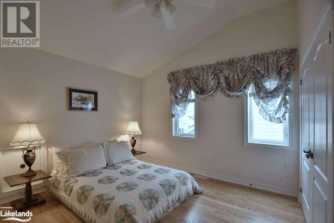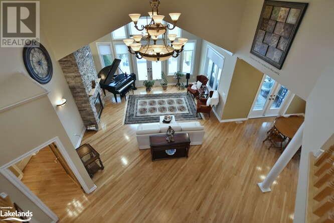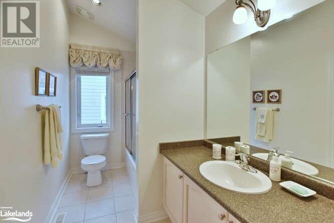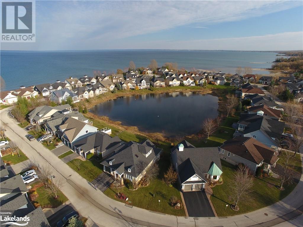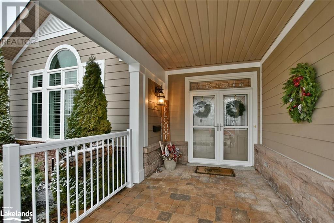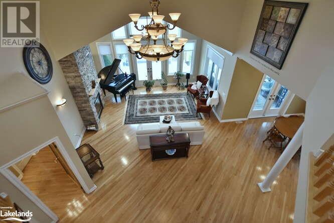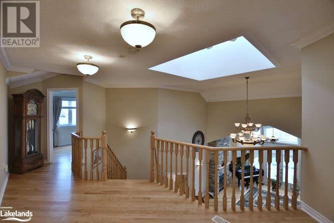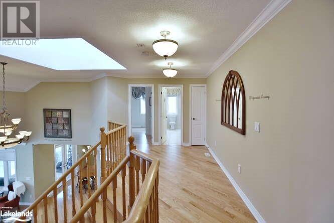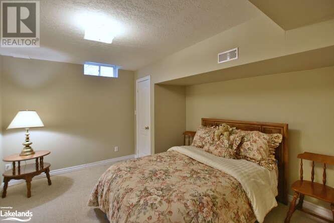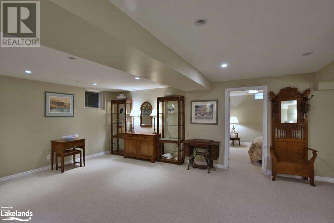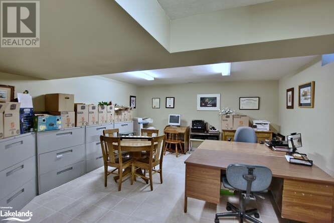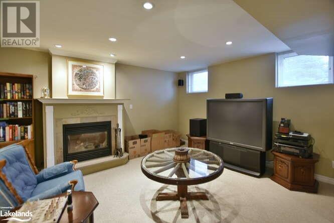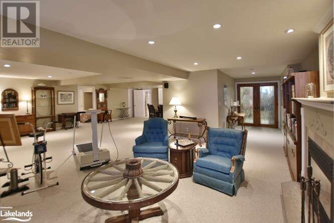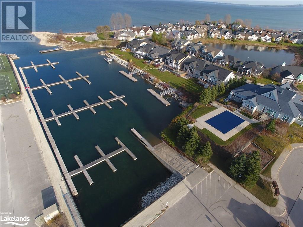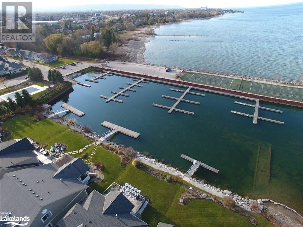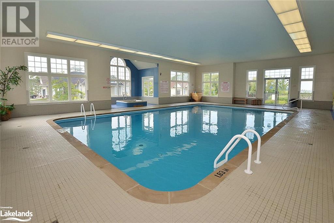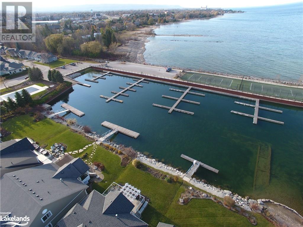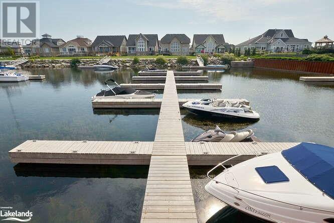46 Waterfront Circle Collingwood, Ontario L9Y 4Z3
Interested?
Contact us for more information
$2,762,500Maintenance, Landscaping, Property Management, Parking
$437.13 Monthly
Maintenance, Landscaping, Property Management, Parking
$437.13 MonthlyEnjoy unobstructed southerly views across Georgian Bay from this outstanding home in Collingwood’s highly desirable Blue Shores community. Open concept floorplan, gleaming hardwood floors in the upper two levels, large principal rooms with an abundance of windows offering ample natural light & views outside. Spacious great room with vaulted ceiling & skylight, stone faced gas double sided fireplace to enjoy on cooler days & cold winter nights. Ample room for visiting family & friends with 4+ bedrooms & 4.5 baths, large main floor master suite with gas fireplace, walk-in closet & 4 piece ensuite. A 2nd main floor bedroom or den with its own 4 piece bath is ideal for a live-in parent or those with special needs. 2 pc powder room for guests. Spacious kitchen with granite counters & breakfast bar. Recently replaced stainless steel stove and fridge. Eating area opens to a 3 season glass enclosed sunroom opening onto a large deck with views to the water & hot tube providing great outdoor living space year round. Beautiful oak staircase to the 2nd level with loft area overlooking the great room suitable for a quiet reading area or computer work station along with 2 generous sizes bedrooms & 4 piece bath. The fully finished lower level offers outstanding space for a games room, home theatre & more with a 2nd gas fireplace. A large area currently used as a private office space offers excellent potential for an in-house gym or for your creative ideas/uses plus there another room offers space for hobby or other uses. Blue Shores features a rec centre with gym, indoor & outdoor pools, tennis & pickle ball courts plus there is an onsite marina for boating enthusiasts. This home has been meticulously maintained by its original owners & is now available for discerning buyers to make their own family memories enjoying the Collingwood & area four season lifestyle. Given the location, size and finishes, this beautiful home is attractively priced in today's market. (id:28392)
Property Details
| MLS® Number | 40513582 |
| Property Type | Single Family |
| Amenities Near By | Hospital, Marina, Playground, Shopping, Ski Area |
| Communication Type | High Speed Internet |
| Community Features | Quiet Area, Community Centre |
| Equipment Type | Water Heater |
| Features | Southern Exposure, Backs On Greenbelt, Automatic Garage Door Opener |
| Parking Space Total | 4 |
| Pool Type | Inground Pool |
| Rental Equipment Type | Water Heater |
| Structure | Tennis Court, Breakwater |
| Water Front Name | Georgian Bay |
| Water Front Type | Waterfront |
Building
| Bathroom Total | 4 |
| Bedrooms Above Ground | 4 |
| Bedrooms Total | 4 |
| Amenities | Exercise Centre, Party Room |
| Appliances | Central Vacuum, Dishwasher, Dryer, Freezer, Garburator, Microwave, Refrigerator, Stove, Washer, Hood Fan, Window Coverings, Garage Door Opener, Hot Tub |
| Architectural Style | Bungalow |
| Basement Development | Finished |
| Basement Type | Full (finished) |
| Constructed Date | 2005 |
| Construction Style Attachment | Detached |
| Cooling Type | Central Air Conditioning |
| Exterior Finish | Stone, Hardboard |
| Fire Protection | Smoke Detectors, Alarm System |
| Fixture | Ceiling Fans |
| Half Bath Total | 1 |
| Heating Fuel | Natural Gas |
| Heating Type | Forced Air |
| Stories Total | 1 |
| Size Interior | 2758 |
| Type | House |
| Utility Water | Municipal Water |
Parking
| Attached Garage |
Land
| Access Type | Water Access, Road Access, Highway Access, Highway Nearby |
| Acreage | No |
| Land Amenities | Hospital, Marina, Playground, Shopping, Ski Area |
| Landscape Features | Lawn Sprinkler |
| Sewer | Municipal Sewage System |
| Size Depth | 108 Ft |
| Size Frontage | 44 Ft |
| Size Total Text | Under 1/2 Acre |
| Zoning Description | R2-4 |
Rooms
| Level | Type | Length | Width | Dimensions |
|---|---|---|---|---|
| Second Level | Loft | 8'2'' x 19'4'' | ||
| Second Level | 4pc Bathroom | 6'0'' x 12'6'' | ||
| Second Level | Bedroom | 11'9'' x 17'10'' | ||
| Second Level | Bedroom | 12'6'' x 13'9'' | ||
| Lower Level | 4pc Bathroom | Measurements not available | ||
| Lower Level | Utility Room | 11'5'' x 11'10'' | ||
| Lower Level | Storage | 8'4'' x 14'3'' | ||
| Lower Level | Storage | 7'0'' x 12'1'' | ||
| Lower Level | Other | 11'1'' x 11'10'' | ||
| Lower Level | Recreation Room | 31'9'' x 31'0'' | ||
| Lower Level | Office | 16'0'' x 21'4'' | ||
| Main Level | Bedroom | 11'9'' x 15'5'' | ||
| Main Level | 2pc Bathroom | Measurements not available | ||
| Main Level | 4pc Bathroom | Measurements not available | ||
| Main Level | Primary Bedroom | 14'2'' x 25'8'' | ||
| Main Level | Laundry Room | 5'8'' x 6'11'' | ||
| Main Level | Sunroom | 11'4'' x 11'10'' | ||
| Main Level | Breakfast | 10'6'' x 12'6'' | ||
| Main Level | Kitchen | 12'6'' x 13'2'' | ||
| Main Level | Dining Room | 15'3'' x 18'0'' | ||
| Main Level | Great Room | 18'2'' x 18'6'' |
Utilities
| Cable | Available |
| Electricity | Available |
| Natural Gas | Available |
| Telephone | Available |
https://www.realtor.ca/real-estate/26338854/46-waterfront-circle-collingwood

