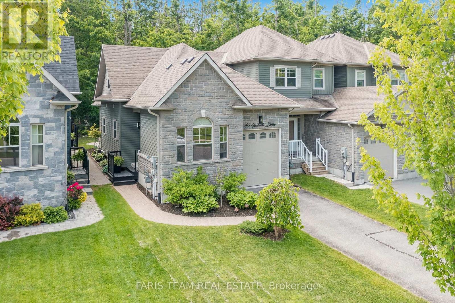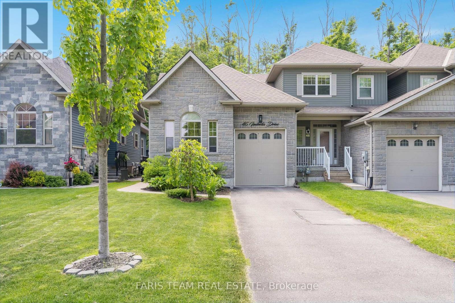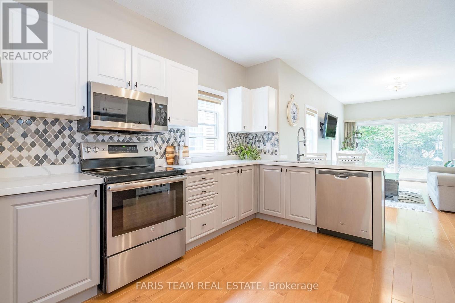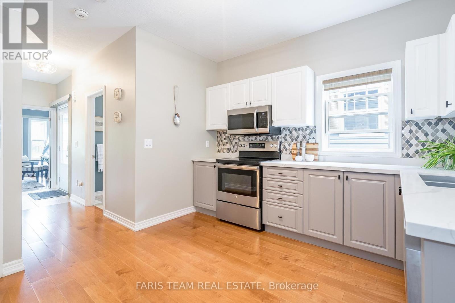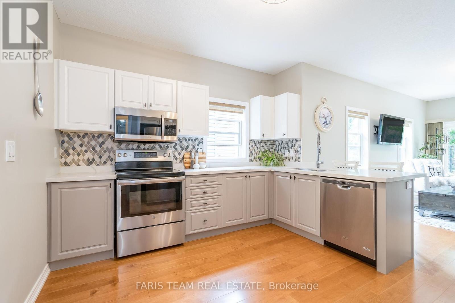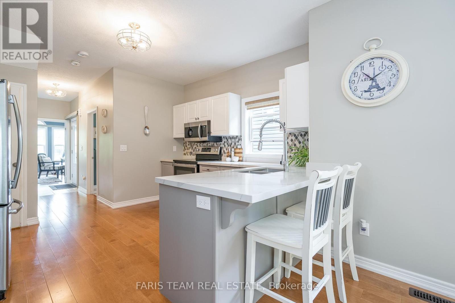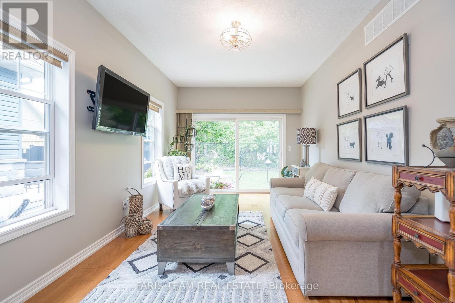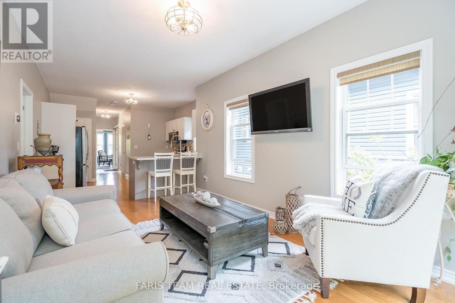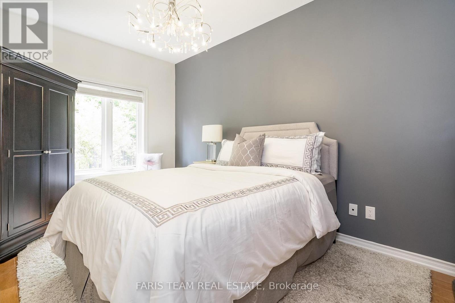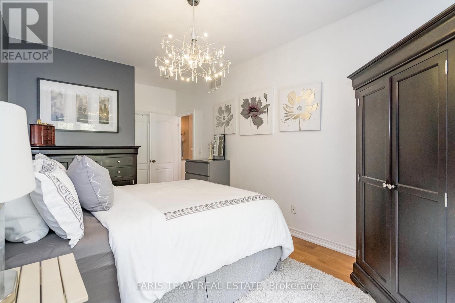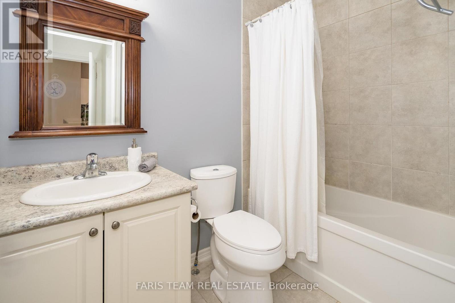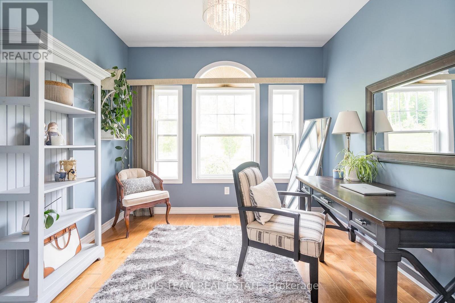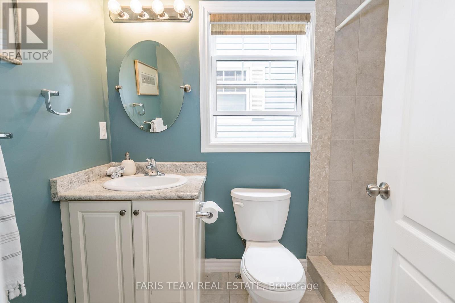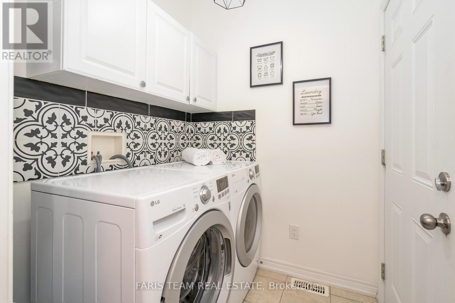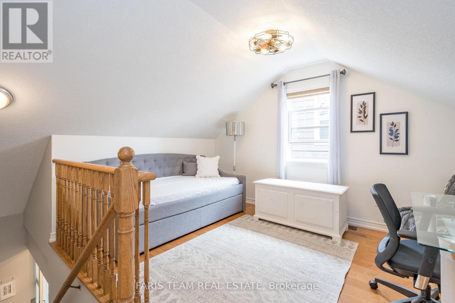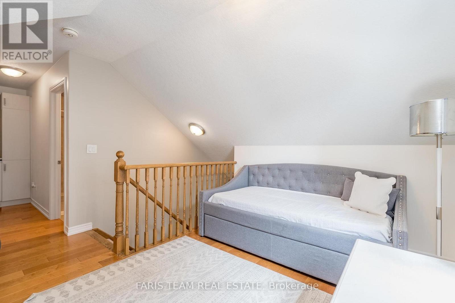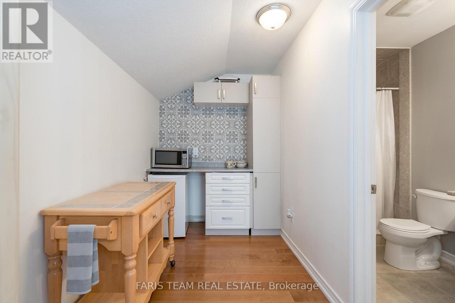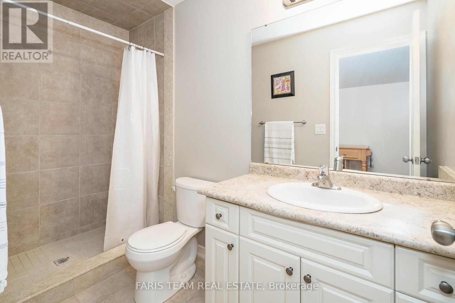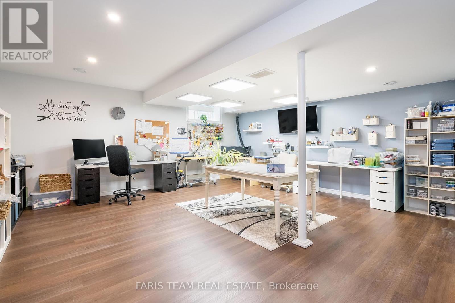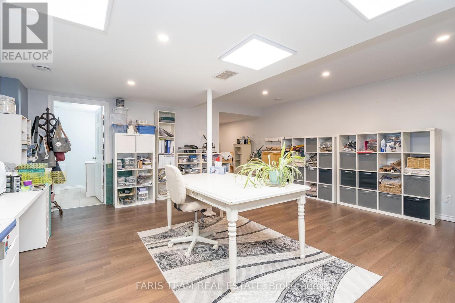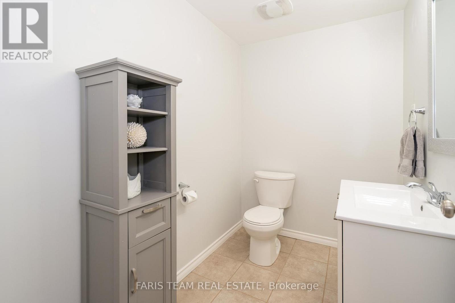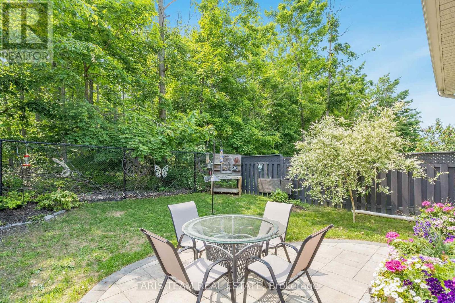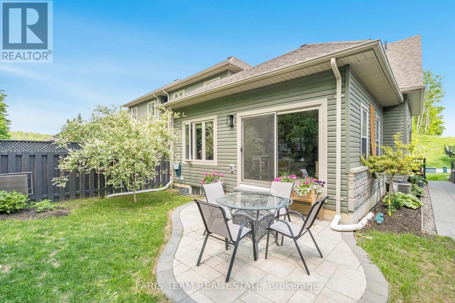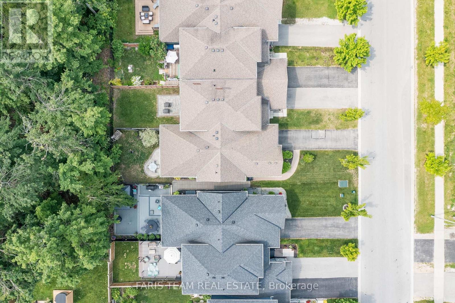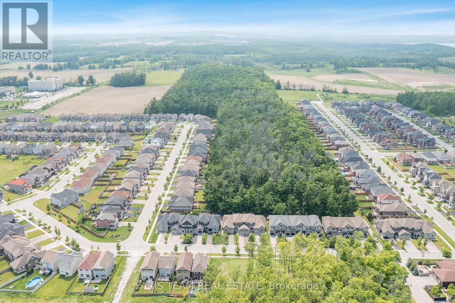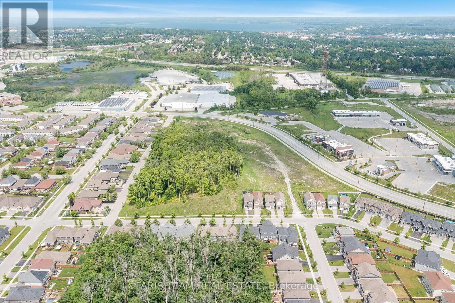3 Bedroom
4 Bathroom
1100 - 1500 sqft
Central Air Conditioning
Forced Air
$694,900
Top 5 Reasons You Will Love This Home: 1) Charming three bedroom, 1.5-storey freehold townhome beautifully situated in the highly sought-after West Ridge neighbourhood of Orillia, offering comfort and convenience in a serene setting 2) Step inside to a meticulously finished main level featuring an expansive open-concept dining and living area, perfect for entertaining or simply relaxing, bathed in natural light and opening up to a peaceful backyard with a breathtaking, unobstructed view of the lush forest 3) Spacious bedrooms throughout, including a private upper level retreat that offers the flexibility to serve as a quiet home office or creative workspace 4) Just a short drive away, you'll discover the heart of Orillia, where a thriving community awaits, delivering a picturesque waterfront boardwalk, charming boutiques, and enjoy the lively atmosphere of the Main Street shops 5) Perfectly suited for families, this location offers easy access to Lake Couchiching, nearby sandy beaches, Highway 11, and the vibrant communities of Barrie and beyond. 1,317 above grade sq.ft. plus a finished lower level. Visit our website for more detailed information. (id:58919)
Property Details
|
MLS® Number
|
S12218120 |
|
Property Type
|
Single Family |
|
Community Name
|
Orillia |
|
Parking Space Total
|
3 |
Building
|
Bathroom Total
|
4 |
|
Bedrooms Above Ground
|
3 |
|
Bedrooms Total
|
3 |
|
Age
|
6 To 15 Years |
|
Appliances
|
Dishwasher, Dryer, Microwave, Stove, Washer, Window Coverings, Refrigerator |
|
Basement Development
|
Finished |
|
Basement Type
|
Full (finished) |
|
Construction Style Attachment
|
Attached |
|
Cooling Type
|
Central Air Conditioning |
|
Exterior Finish
|
Brick, Vinyl Siding |
|
Flooring Type
|
Hardwood, Tile |
|
Foundation Type
|
Poured Concrete |
|
Half Bath Total
|
1 |
|
Heating Fuel
|
Natural Gas |
|
Heating Type
|
Forced Air |
|
Stories Total
|
2 |
|
Size Interior
|
1100 - 1500 Sqft |
|
Type
|
Row / Townhouse |
|
Utility Water
|
Municipal Water |
Parking
Land
|
Acreage
|
No |
|
Sewer
|
Sanitary Sewer |
|
Size Depth
|
108 Ft ,4 In |
|
Size Frontage
|
27 Ft ,10 In |
|
Size Irregular
|
27.9 X 108.4 Ft |
|
Size Total Text
|
27.9 X 108.4 Ft|under 1/2 Acre |
|
Zoning Description
|
Wrr5 |
Rooms
| Level |
Type |
Length |
Width |
Dimensions |
|
Second Level |
Bedroom |
6.95 m |
4.15 m |
6.95 m x 4.15 m |
|
Lower Level |
Recreational, Games Room |
5.96 m |
5.86 m |
5.96 m x 5.86 m |
|
Main Level |
Kitchen |
3.91 m |
3.39 m |
3.91 m x 3.39 m |
|
Main Level |
Dining Room |
5.49 m |
3.2 m |
5.49 m x 3.2 m |
|
Main Level |
Primary Bedroom |
5.53 m |
2.97 m |
5.53 m x 2.97 m |
|
Main Level |
Bedroom |
3.37 m |
3.2 m |
3.37 m x 3.2 m |
|
Main Level |
Laundry Room |
1.71 m |
1.7 m |
1.71 m x 1.7 m |
https://www.realtor.ca/real-estate/28463597/46-isabella-drive-orillia-orillia

