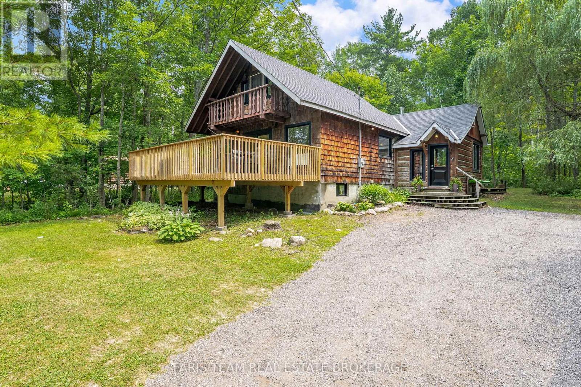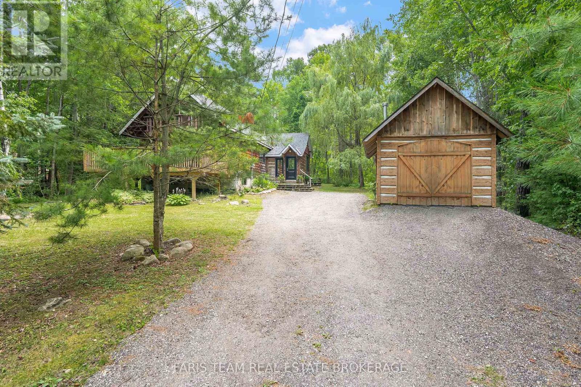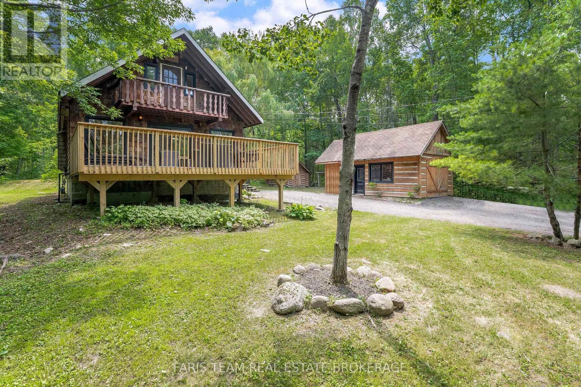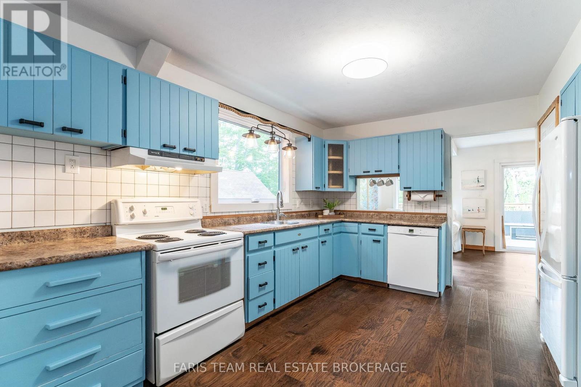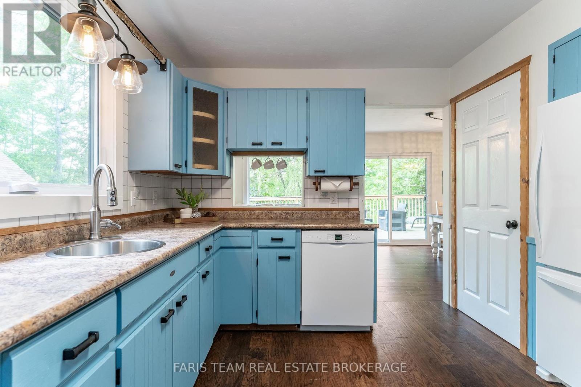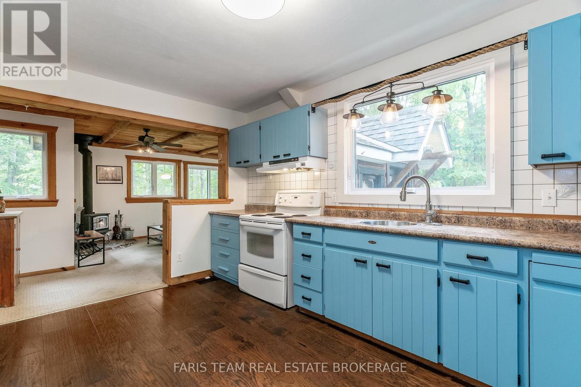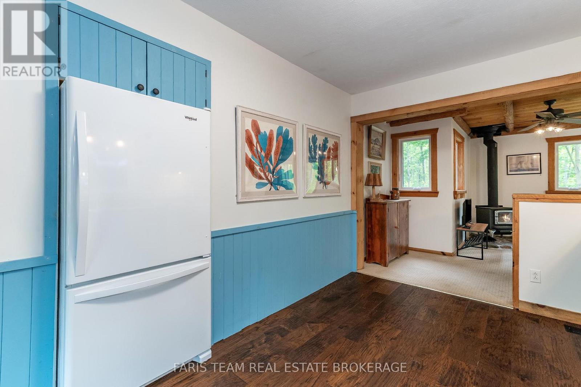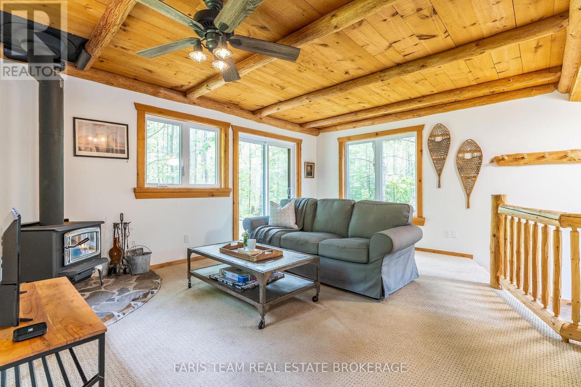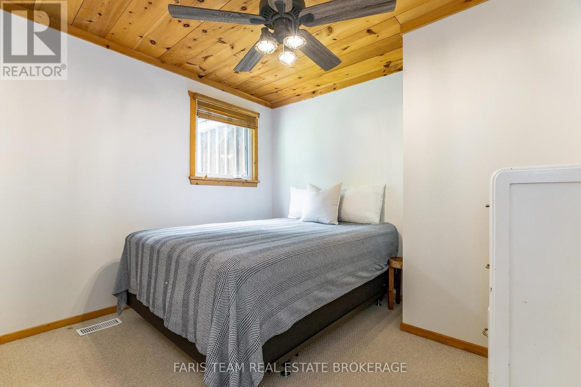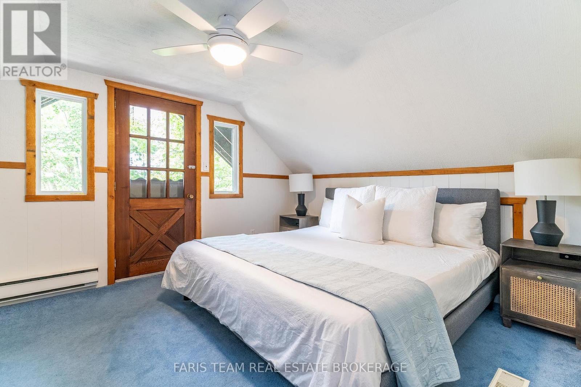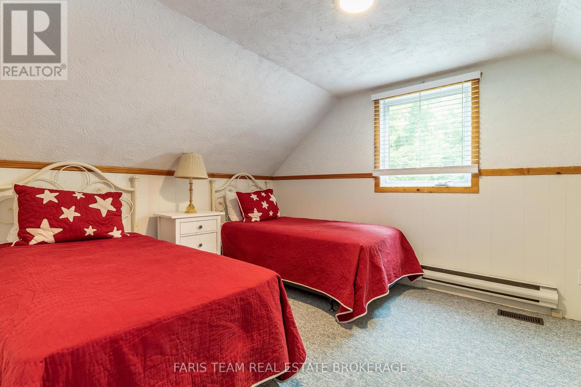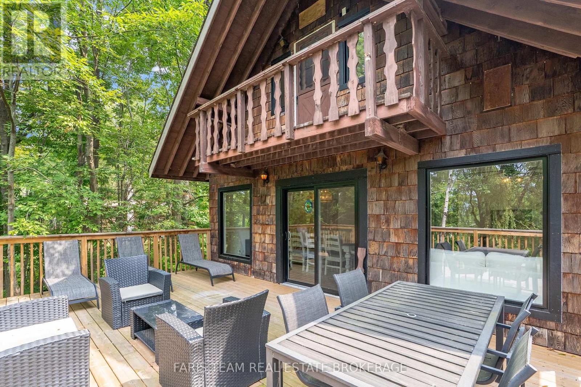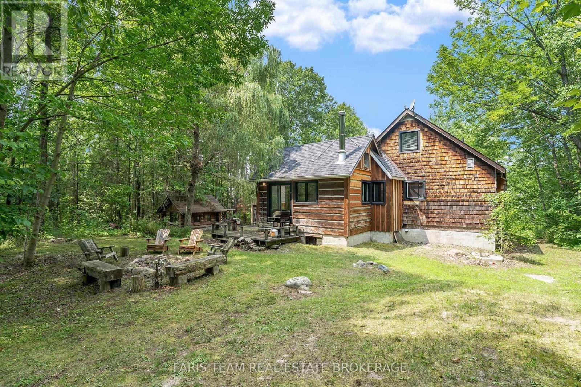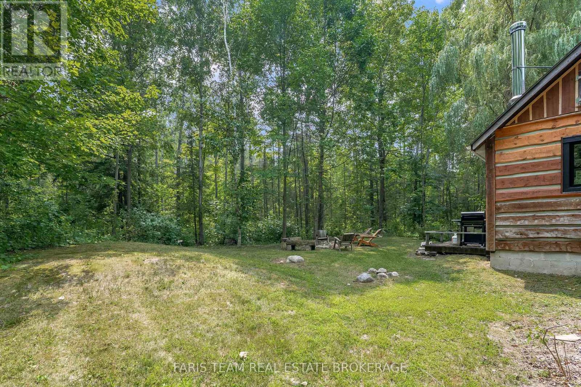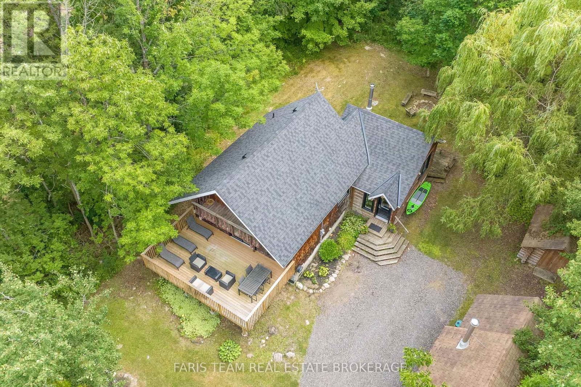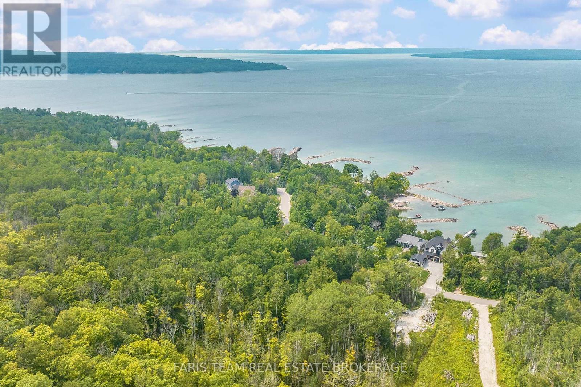3 Bedroom
1 Bathroom
1100 - 1500 sqft
Fireplace
Forced Air
Acreage
$899,900
Top 5 Reasons You Will Love This Home: 1) Discover this Thunder Beach gem set on a massive lot of just over 2-acres, perfect for building your dream pickleball court, workshop, or simply enjoying the extra space 2) Only 150 metres to the beach, with two nearby access trails, and full access to the vibrant Thunder Beach community amenities, including a community centre, baseball and volleyball courts, pickleball, golf, summer camps, and seasonal events 3) Recently updated with a new roof, windows, and deck, this home also features a detached garage and a full, unfinished basement ready for your ideas 4) Whether you're looking for a full-time residence or a weekend escape, the cozy family room with a wood-burning stove and the spacious open-concept living/dining area with a walkout to the deck offer a warm and welcoming retreat 5) The layout includes a convenient main level bedroom, with two additional bedrooms upstairs, ideal for families or hosting guests. 1,353 above grade sq.ft. plus an unfinished basement. Visit our website for more detailed information. (id:58919)
Property Details
|
MLS® Number
|
S12332289 |
|
Property Type
|
Single Family |
|
Community Name
|
Rural Tiny |
|
Features
|
Irregular Lot Size |
|
Parking Space Total
|
6 |
|
Structure
|
Shed |
Building
|
Bathroom Total
|
1 |
|
Bedrooms Above Ground
|
3 |
|
Bedrooms Total
|
3 |
|
Age
|
31 To 50 Years |
|
Amenities
|
Fireplace(s) |
|
Appliances
|
Dishwasher, Dryer, Stove, Water Heater, Washer, Window Coverings, Refrigerator |
|
Basement Development
|
Unfinished |
|
Basement Type
|
Full (unfinished) |
|
Construction Style Attachment
|
Detached |
|
Exterior Finish
|
Wood |
|
Fireplace Present
|
Yes |
|
Fireplace Total
|
1 |
|
Flooring Type
|
Hardwood |
|
Foundation Type
|
Block |
|
Heating Fuel
|
Natural Gas |
|
Heating Type
|
Forced Air |
|
Stories Total
|
2 |
|
Size Interior
|
1100 - 1500 Sqft |
|
Type
|
House |
|
Utility Water
|
Drilled Well |
Parking
Land
|
Acreage
|
Yes |
|
Sewer
|
Septic System |
|
Size Depth
|
349 Ft ,1 In |
|
Size Frontage
|
89 Ft ,2 In |
|
Size Irregular
|
89.2 X 349.1 Ft |
|
Size Total Text
|
89.2 X 349.1 Ft|2 - 4.99 Acres |
|
Zoning Description
|
Rc |
Rooms
| Level |
Type |
Length |
Width |
Dimensions |
|
Second Level |
Bedroom |
4.29 m |
3.35 m |
4.29 m x 3.35 m |
|
Second Level |
Bedroom |
4.29 m |
3.12 m |
4.29 m x 3.12 m |
|
Main Level |
Kitchen |
4.24 m |
3.5 m |
4.24 m x 3.5 m |
|
Main Level |
Living Room |
7.16 m |
3.38 m |
7.16 m x 3.38 m |
|
Main Level |
Family Room |
5.96 m |
4.02 m |
5.96 m x 4.02 m |
|
Main Level |
Bedroom |
3.14 m |
2.82 m |
3.14 m x 2.82 m |
https://www.realtor.ca/real-estate/28707153/457-silver-birch-drive-tiny-rural-tiny

