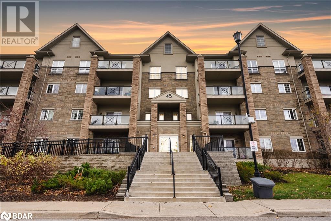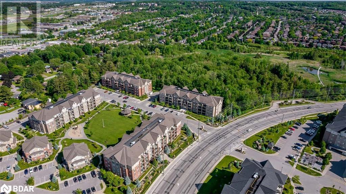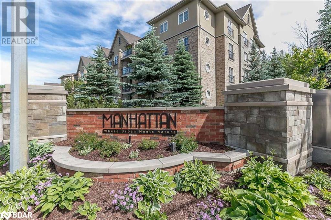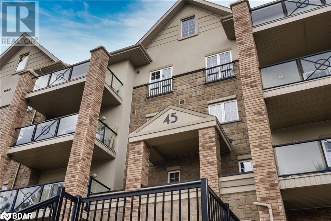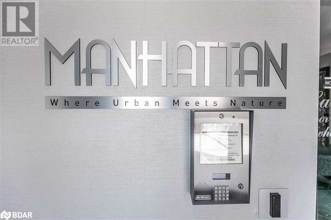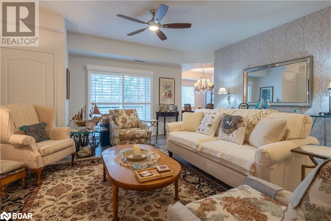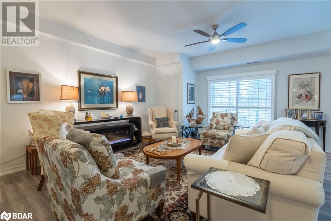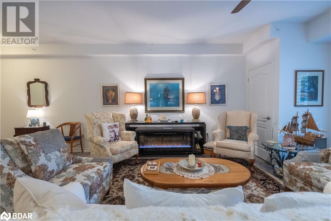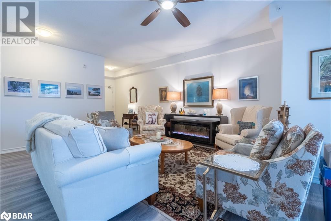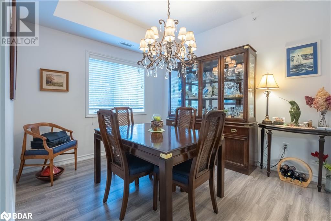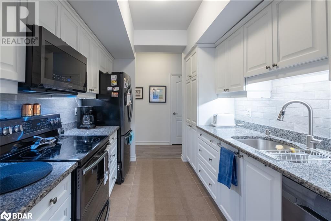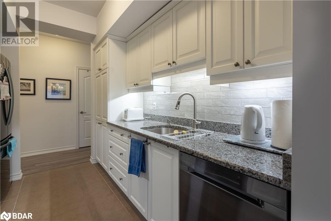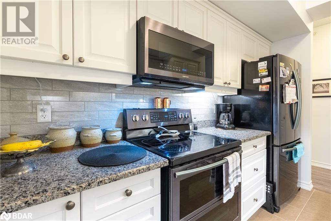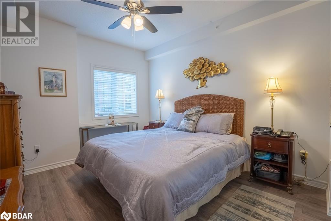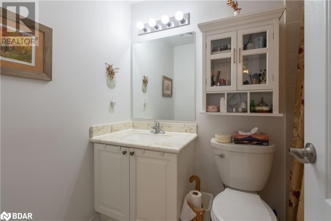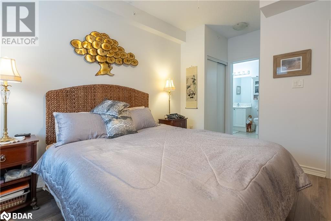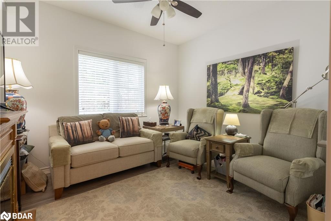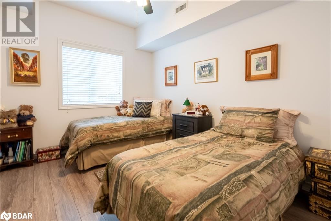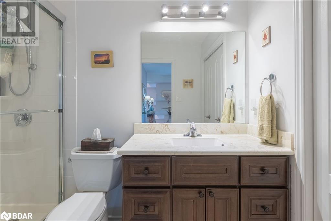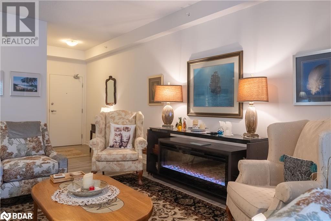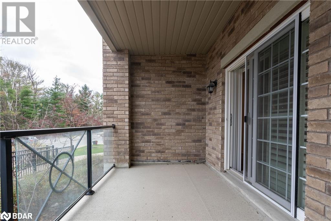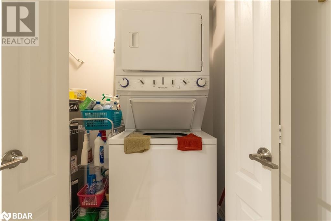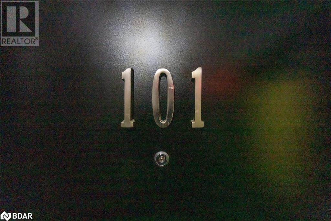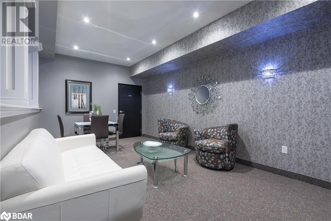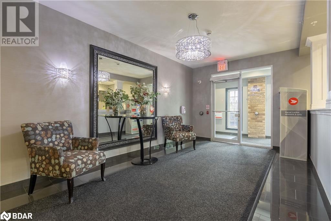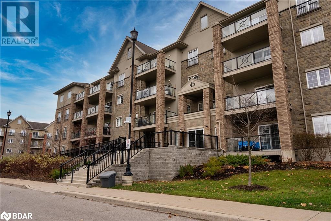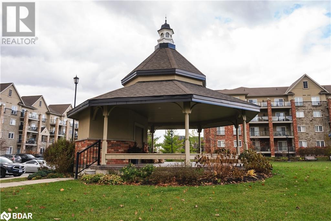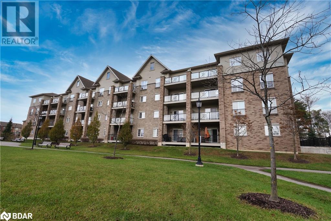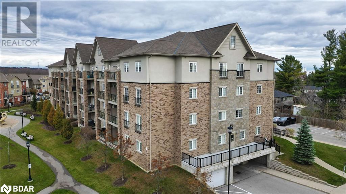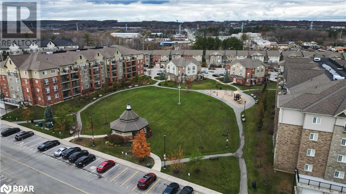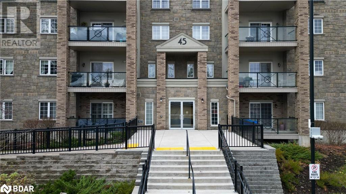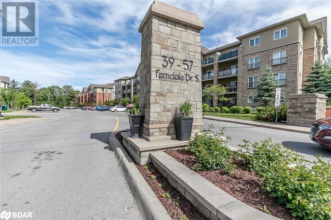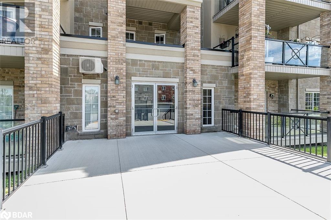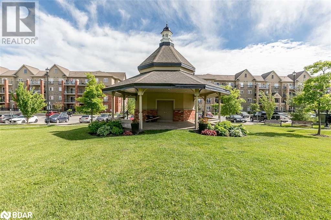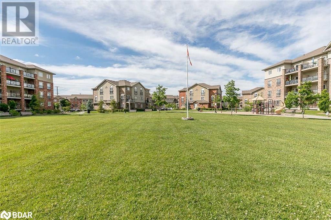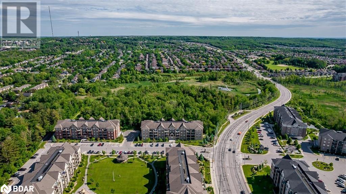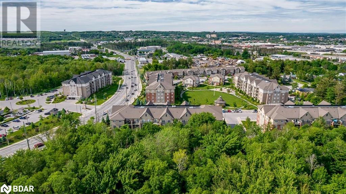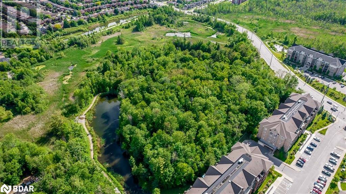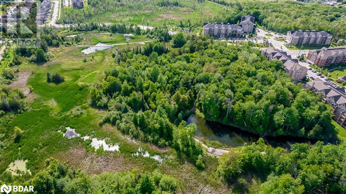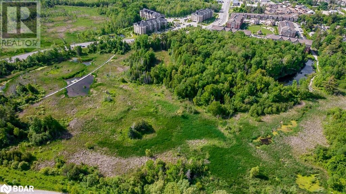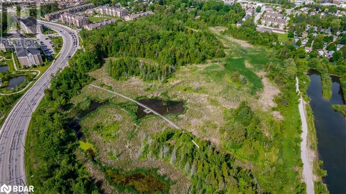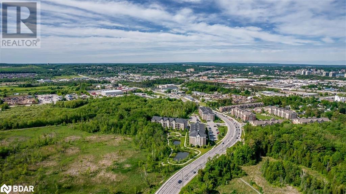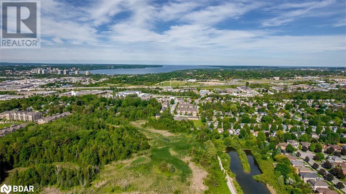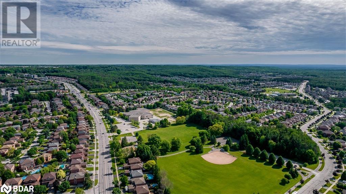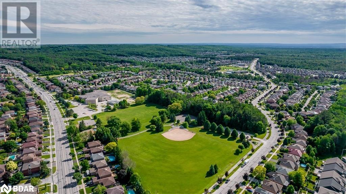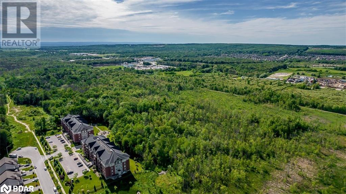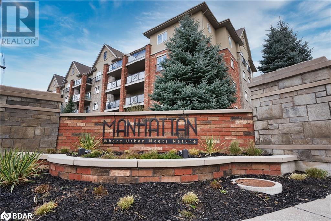45 Ferndale Drive S Unit# 101 Barrie, Ontario L4N 5W7
Interested?
Contact us for more information
$624,900Maintenance, Insurance, Common Area Maintenance, Landscaping, Property Management, Other, See Remarks, Water, Parking
$573.82 Monthly
Maintenance, Insurance, Common Area Maintenance, Landscaping, Property Management, Other, See Remarks, Water, Parking
$573.82 MonthlyStep into contemporary living with this stylish 3-bedroom, 2-bathroom condominium nestled in the vibrant Ardagh community in Barrie. A perfect blend of sophistication and functionality, this residence is designed for the modern lifestyle.The separate dining and living areas offer a spacious and welcoming atmosphere, perfect for entertaining or quiet family nights. Enjoy the luxury of stepping out onto a large balcony, providing a private outdoor retreat with ample space for relaxation and alfresco dining. This home boasts a host of upscale features, including ceramics, classy laminate flooring, granite countertops, and elegant California shutters, creating a chic and comfortable ambiance. The attention to detail is evident throughout, making every corner a statement of style.The in-suite laundry adds a convenient touch to daily living, ensuring practicality and ease. Includes 1 parking spot in the underground garage, visitor parking & private locker. Come and take a look today!! (id:28392)
Property Details
| MLS® Number | 40515110 |
| Property Type | Single Family |
| Amenities Near By | Park, Place Of Worship, Playground, Public Transit, Schools |
| Communication Type | High Speed Internet |
| Community Features | Community Centre |
| Features | Conservation/green Belt, Balcony, Paved Driveway, Gazebo |
| Parking Space Total | 1 |
| Storage Type | Locker |
| Structure | Playground |
Building
| Bathroom Total | 2 |
| Bedrooms Above Ground | 3 |
| Bedrooms Total | 3 |
| Appliances | Dishwasher, Dryer, Refrigerator, Stove, Washer, Microwave Built-in, Window Coverings |
| Basement Type | None |
| Constructed Date | 2013 |
| Construction Style Attachment | Attached |
| Cooling Type | Central Air Conditioning |
| Exterior Finish | Brick, Stucco |
| Fixture | Ceiling Fans |
| Foundation Type | Poured Concrete |
| Heating Fuel | Natural Gas |
| Heating Type | Forced Air |
| Stories Total | 1 |
| Size Interior | 1390 |
| Type | Apartment |
| Utility Water | Municipal Water |
Parking
| Underground | |
| Visitor Parking |
Land
| Access Type | Road Access, Highway Access, Highway Nearby |
| Acreage | No |
| Land Amenities | Park, Place Of Worship, Playground, Public Transit, Schools |
| Sewer | Municipal Sewage System |
| Zoning Description | Rm2 |
Rooms
| Level | Type | Length | Width | Dimensions |
|---|---|---|---|---|
| Main Level | Bedroom | 11'9'' x 12'6'' | ||
| Main Level | Bedroom | 9'7'' x 11'7'' | ||
| Main Level | 3pc Bathroom | Measurements not available | ||
| Main Level | Full Bathroom | Measurements not available | ||
| Main Level | Primary Bedroom | 11'4'' x 16'7'' | ||
| Main Level | Kitchen | 8'4'' x 10'5'' | ||
| Main Level | Dining Room | 10'4'' x 11'5'' | ||
| Main Level | Living Room | 15'0'' x 16'1'' |
Utilities
| Cable | Available |
| Electricity | Available |
| Natural Gas | Available |
| Telephone | Available |
https://www.realtor.ca/real-estate/26322741/45-ferndale-drive-s-unit-101-barrie

