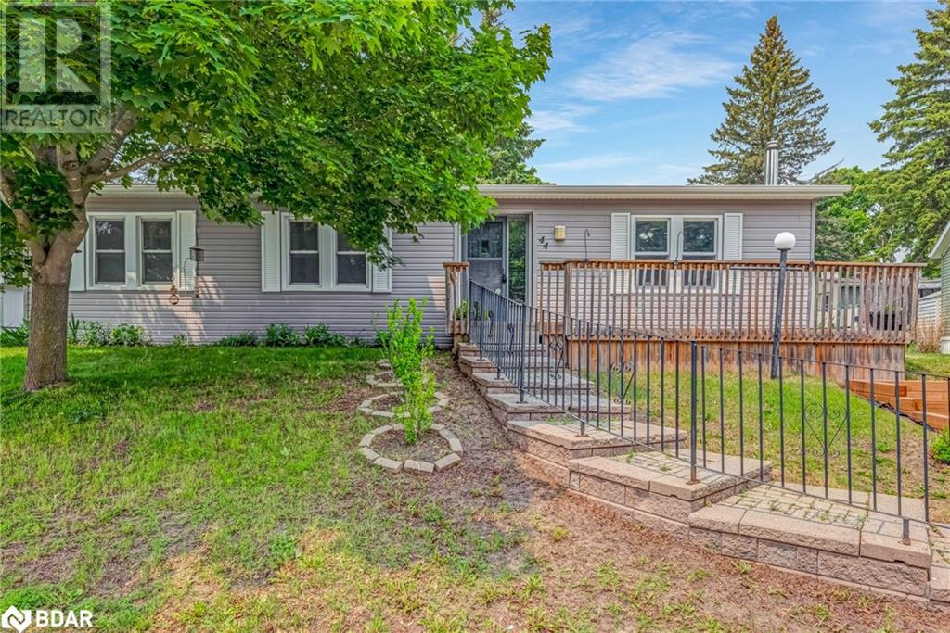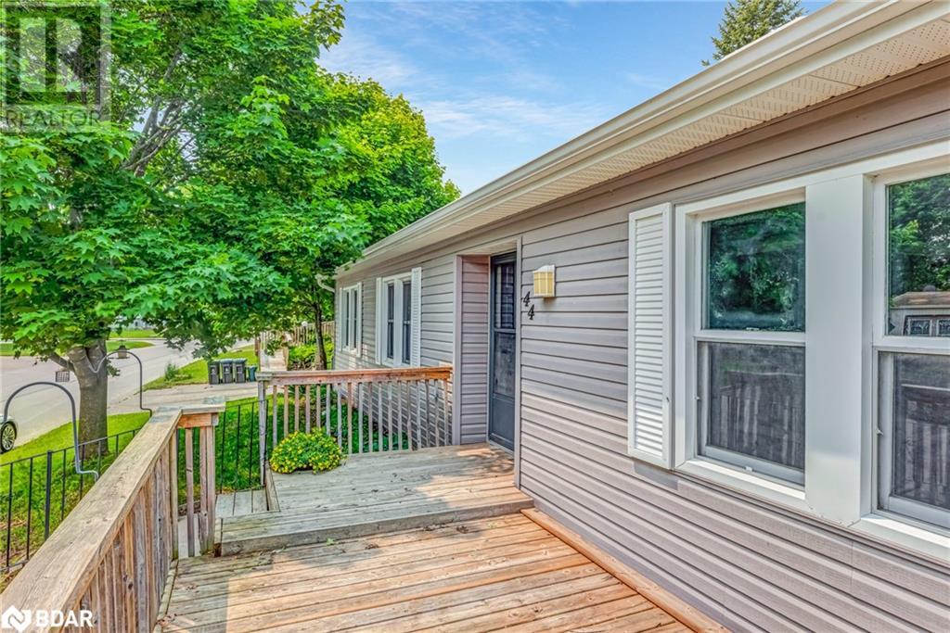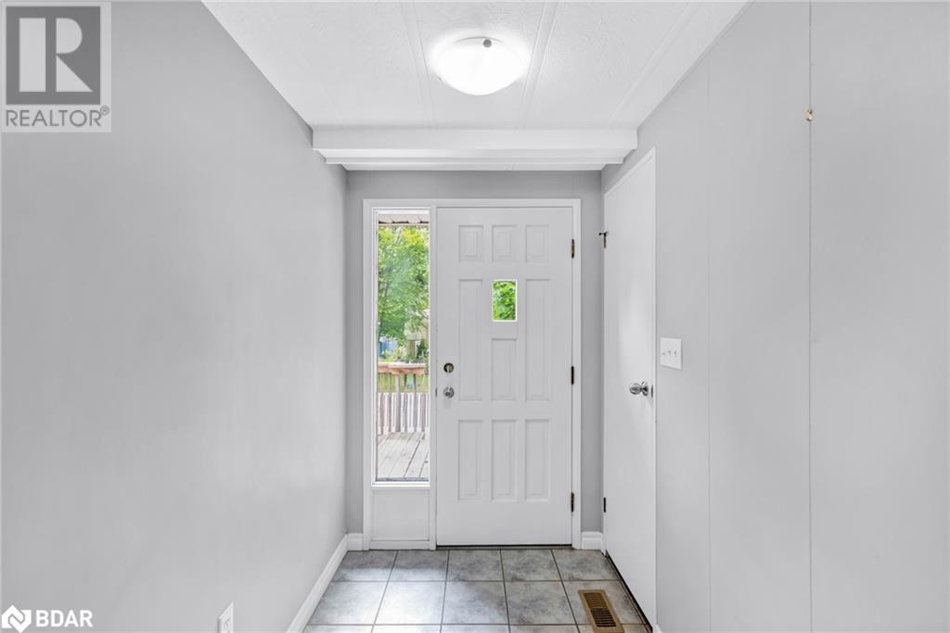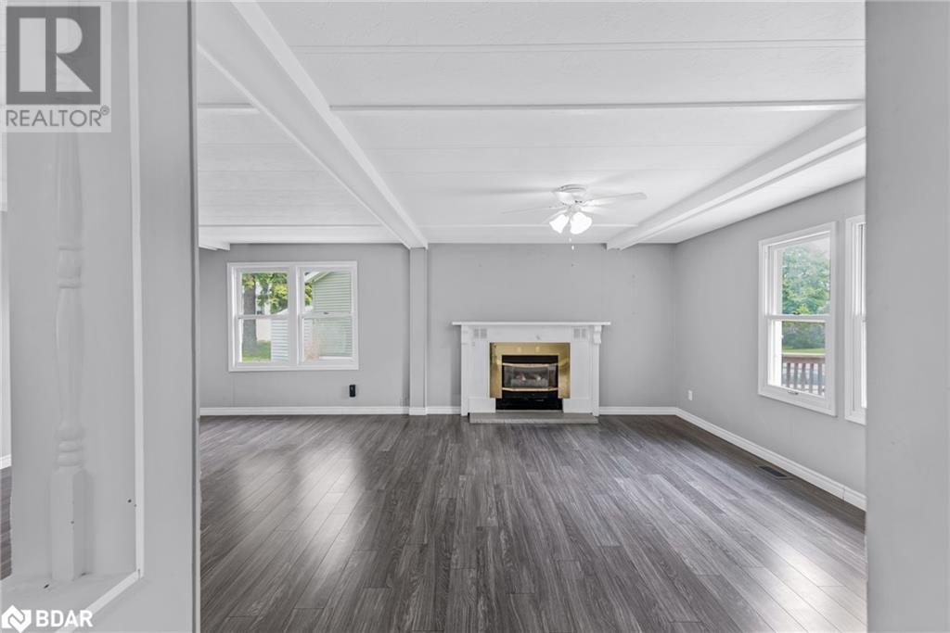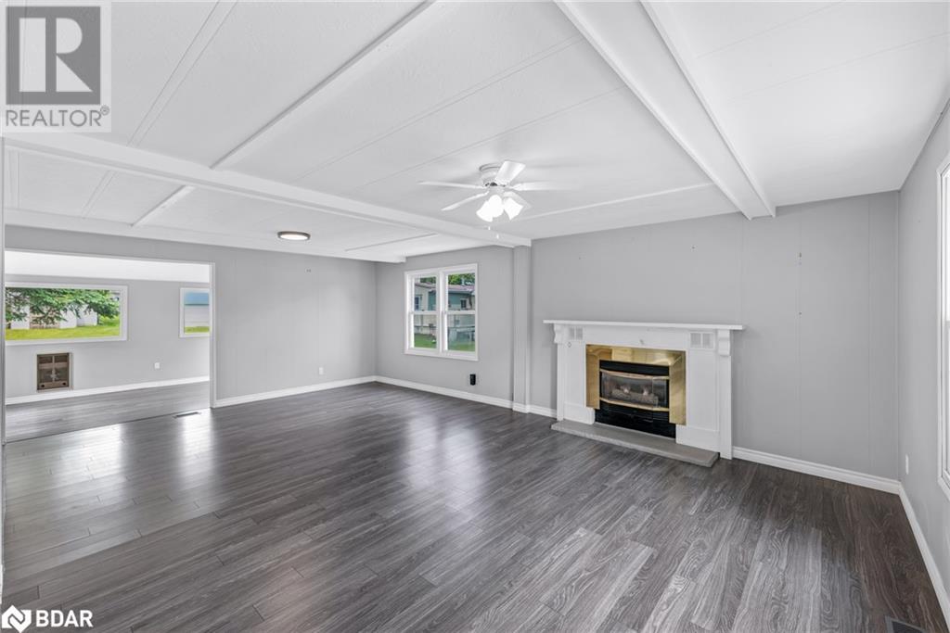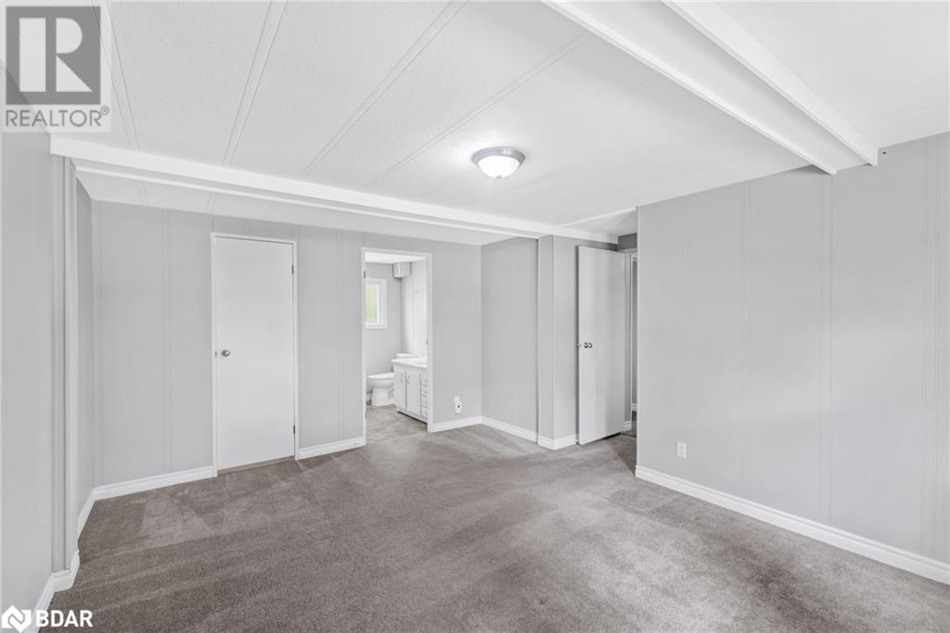2 Bedroom
2 Bathroom
1200 sqft
Bungalow
Fireplace
Pool
Central Air Conditioning
Forced Air
$329,900
Terrific price for this bright and spacious 2-bedroom, 2-bath 'Monaco' model in Sandycove Acres. This is a quiet and friendly 55+ community featuring two heated outdoor pools, multiple community centers, pickle ball courts, games room, gym, library, wood working shop and a variety of clubs, groups and social activities. This popular floorplan features a large primary suite with an ensuite bath and walk in closet. Expansive cooks kitchen has tons of counterspace, white cabinetry and opens to the large dining room perfect for entertaining. Gather around the cozy living room fireplace or relax in the sunny family room featuring 2 walk outs! Easy access to Lake Simcoe beaches and all the amenities Innisfil has to offer. (id:58919)
Property Details
|
MLS® Number
|
40737740 |
|
Property Type
|
Single Family |
|
Amenities Near By
|
Golf Nearby |
|
Community Features
|
Community Centre |
|
Parking Space Total
|
2 |
|
Pool Type
|
Pool |
Building
|
Bathroom Total
|
2 |
|
Bedrooms Above Ground
|
2 |
|
Bedrooms Total
|
2 |
|
Architectural Style
|
Bungalow |
|
Basement Type
|
None |
|
Construction Style Attachment
|
Detached |
|
Cooling Type
|
Central Air Conditioning |
|
Exterior Finish
|
Vinyl Siding |
|
Fireplace Present
|
Yes |
|
Fireplace Total
|
1 |
|
Heating Fuel
|
Natural Gas |
|
Heating Type
|
Forced Air |
|
Stories Total
|
1 |
|
Size Interior
|
1200 Sqft |
|
Type
|
House |
|
Utility Water
|
Community Water System |
Land
|
Acreage
|
No |
|
Land Amenities
|
Golf Nearby |
|
Sewer
|
Municipal Sewage System |
|
Size Total Text
|
Under 1/2 Acre |
|
Zoning Description
|
Res |
Rooms
| Level |
Type |
Length |
Width |
Dimensions |
|
Main Level |
Bedroom |
|
|
11'0'' x 7'7'' |
|
Main Level |
Full Bathroom |
|
|
Measurements not available |
|
Main Level |
4pc Bathroom |
|
|
Measurements not available |
|
Main Level |
Primary Bedroom |
|
|
15'1'' x 14'5'' |
|
Main Level |
Family Room |
|
|
15'2'' x 11'8'' |
|
Main Level |
Kitchen |
|
|
11'5'' x 11'1'' |
|
Main Level |
Dining Room |
|
|
14'5'' x 11'5'' |
|
Main Level |
Living Room |
|
|
16'0'' x 11'9'' |
https://www.realtor.ca/real-estate/28418377/44-linden-lane-innisfil

