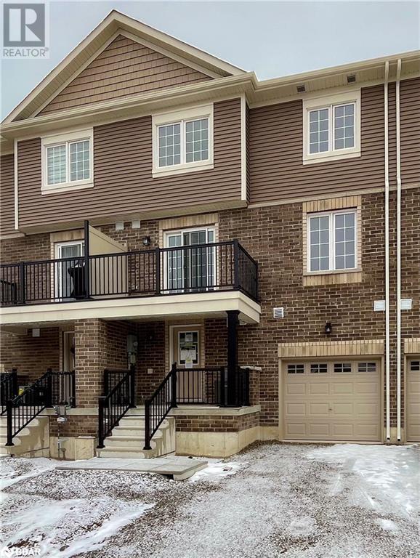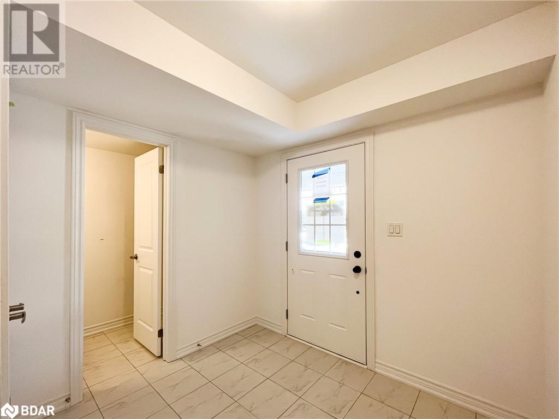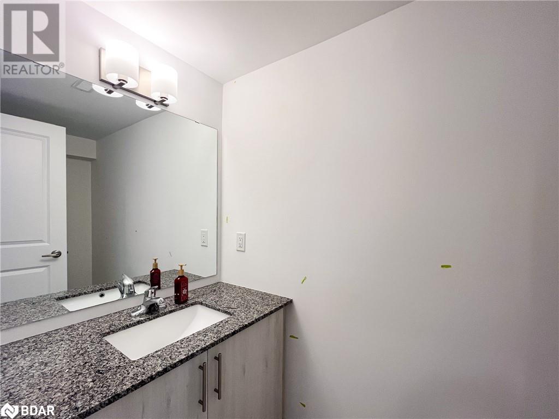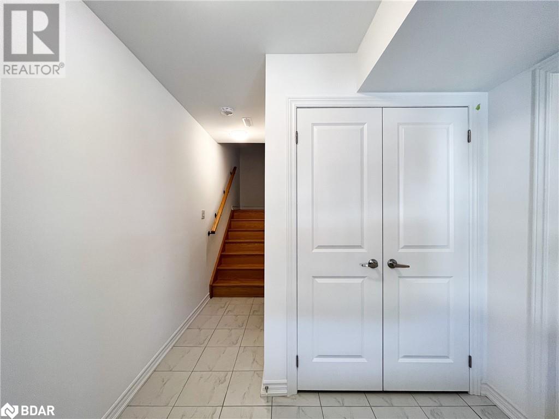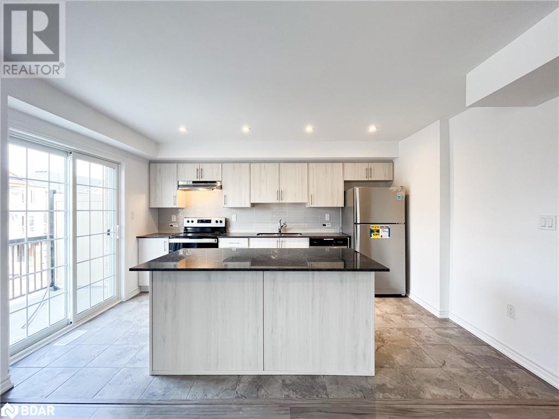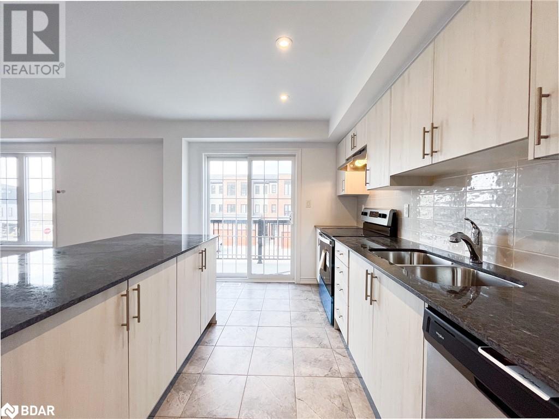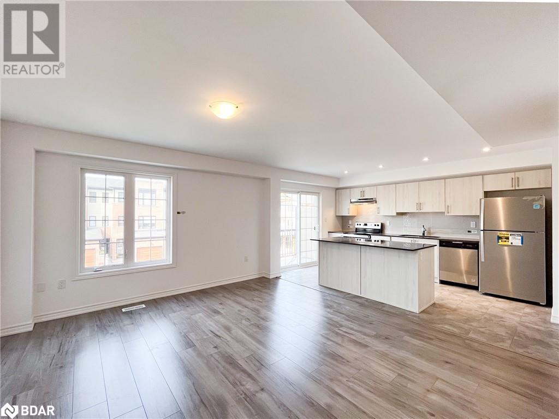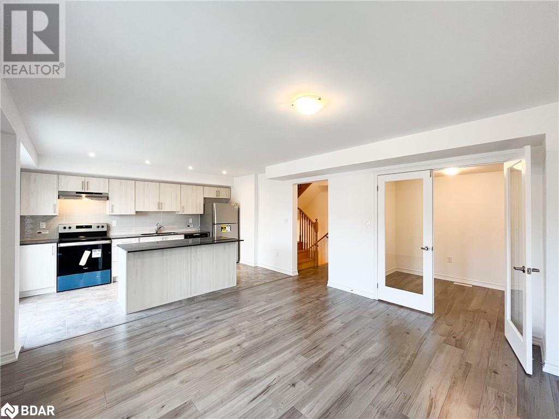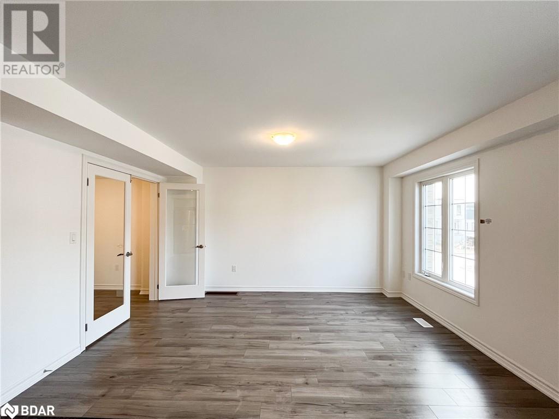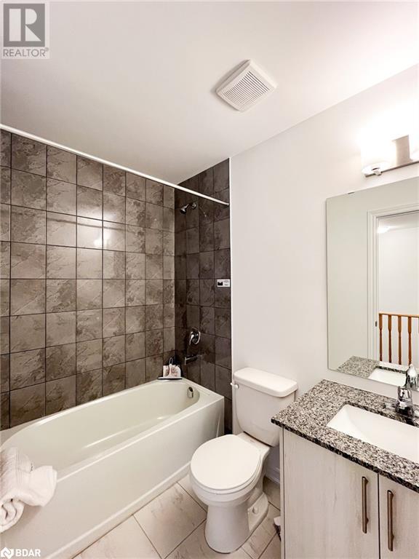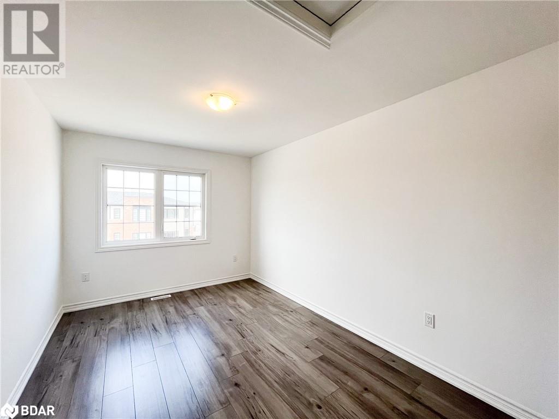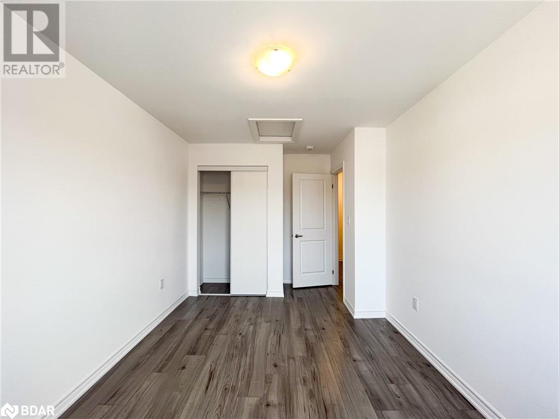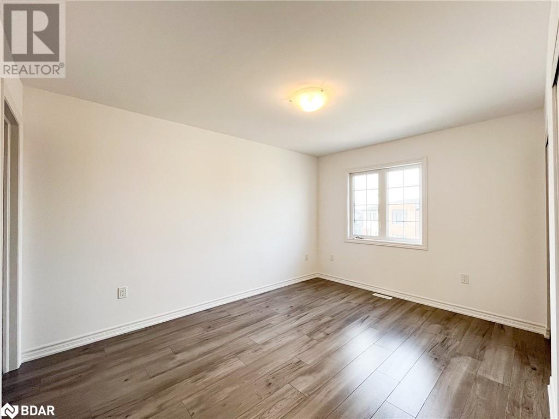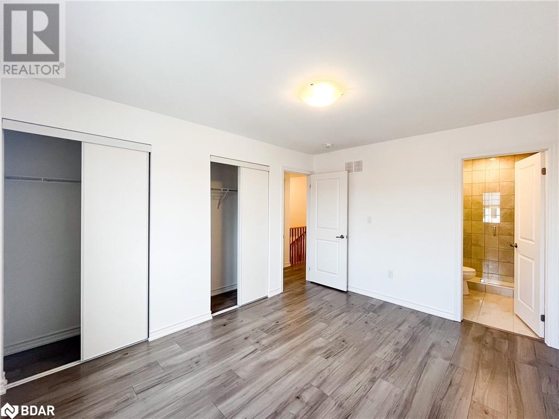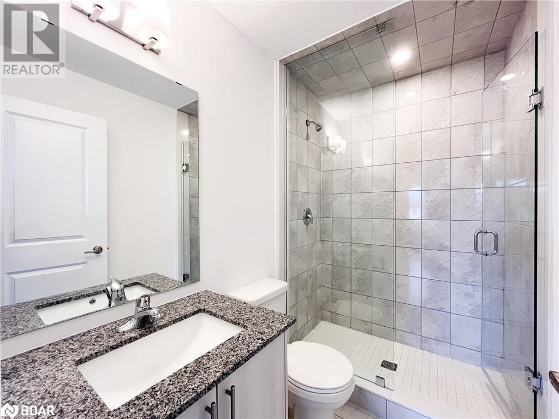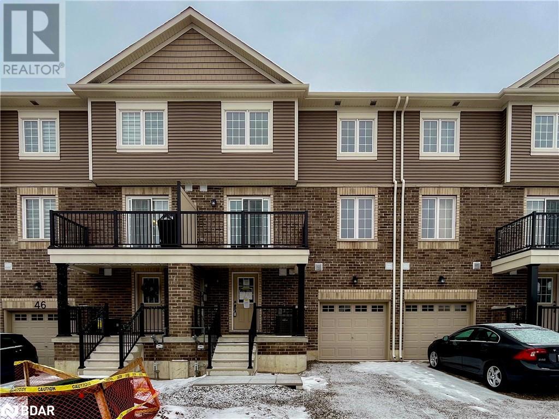2 Bedroom
3 Bathroom
1073
3 Level
Central Air Conditioning
Forced Air
$2,550 Monthly
A new home for the new year! Welcome home to this newly built, 3 level townhome in desirable South-East Barrie. This 2 bedroom plus den unit offers an open and bright feel with large windows letting the sun pour in. On the main floor you will find garage access, laundry, and a powder room. One level up is the spacious eat in kitchen with brand new stainless steel appliances and a walk out to the balcony, living/dining room, and a bonus den or office. On the top floor you will find 2 generous bedrooms, a bathroom, and an upgraded 3 piece ensuite for the primary. Enjoy the many upgrades selected to give this property a luxurious and modern feel, including: Laminate flooring through both upper levels, Upgraded granite countertop in kitchen and bathrooms, LED potlights in kitchen, upgraded backsplash, upgraded closet doors, upgraded floor to ceiling glass shower door. Close to all of the fabulous amenities of downtown Barrie including shopping, restaurants, theatres, and parks, and just minutes from the GO and 400 making for an easy commute. Freshly built, never lived in, and awaiting your personal touches to make it your own. (id:28392)
Property Details
|
MLS® Number
|
40523839 |
|
Property Type
|
Single Family |
|
Amenities Near By
|
Golf Nearby, Park, Public Transit, Schools, Shopping |
|
Features
|
Automatic Garage Door Opener |
|
Parking Space Total
|
2 |
Building
|
Bathroom Total
|
3 |
|
Bedrooms Above Ground
|
2 |
|
Bedrooms Total
|
2 |
|
Appliances
|
Dishwasher, Dryer, Refrigerator, Stove, Washer, Hood Fan, Garage Door Opener |
|
Architectural Style
|
3 Level |
|
Basement Type
|
None |
|
Constructed Date
|
2023 |
|
Construction Style Attachment
|
Attached |
|
Cooling Type
|
Central Air Conditioning |
|
Exterior Finish
|
Brick |
|
Half Bath Total
|
1 |
|
Heating Fuel
|
Natural Gas |
|
Heating Type
|
Forced Air |
|
Stories Total
|
3 |
|
Size Interior
|
1073 |
|
Type
|
Row / Townhouse |
|
Utility Water
|
Municipal Water |
Parking
Land
|
Access Type
|
Highway Access |
|
Acreage
|
No |
|
Land Amenities
|
Golf Nearby, Park, Public Transit, Schools, Shopping |
|
Sewer
|
Municipal Sewage System |
|
Size Frontage
|
23 Ft |
|
Zoning Description
|
Residential |
Rooms
| Level |
Type |
Length |
Width |
Dimensions |
|
Second Level |
Kitchen |
|
|
8'10'' x 13'5'' |
|
Second Level |
Den |
|
|
9'4'' x 6'0'' |
|
Second Level |
Living Room/dining Room |
|
|
12'0'' x 13'5'' |
|
Third Level |
Full Bathroom |
|
|
Measurements not available |
|
Third Level |
Primary Bedroom |
|
|
10'6'' x 12'4'' |
|
Third Level |
Bedroom |
|
|
9'0'' x 12'9'' |
|
Third Level |
4pc Bathroom |
|
|
Measurements not available |
|
Main Level |
2pc Bathroom |
|
|
Measurements not available |
|
Main Level |
Utility Room |
|
|
8'8'' x 12'9'' |
|
Main Level |
Foyer |
|
|
8'8'' x 4'7'' |
https://www.realtor.ca/real-estate/26372843/44-hay-lane-barrie

