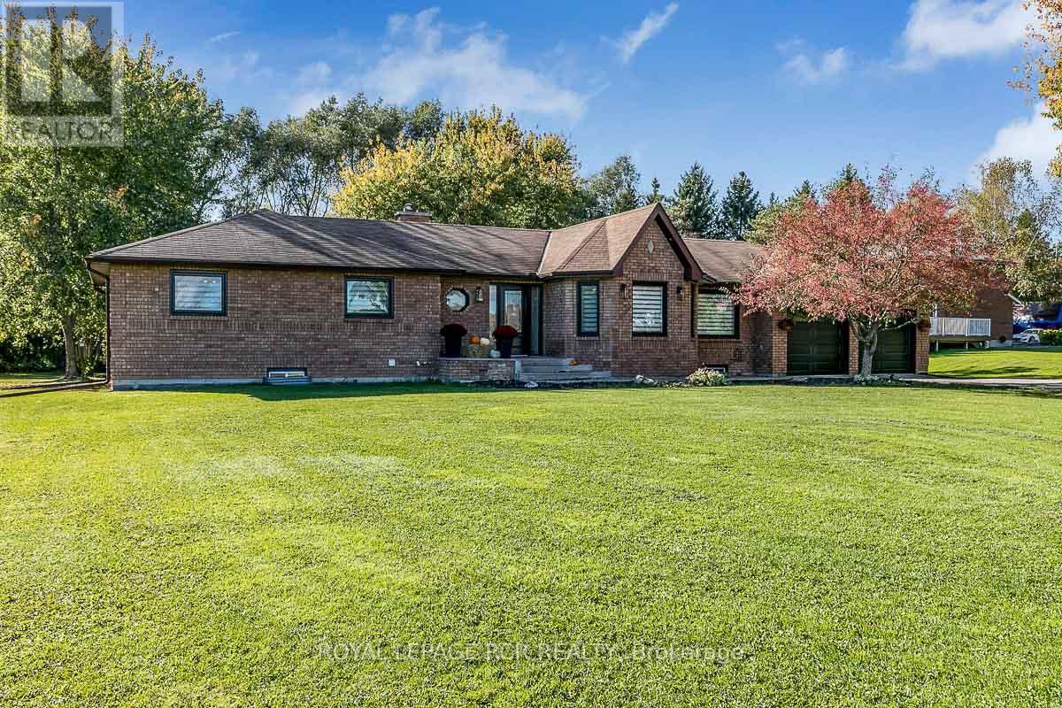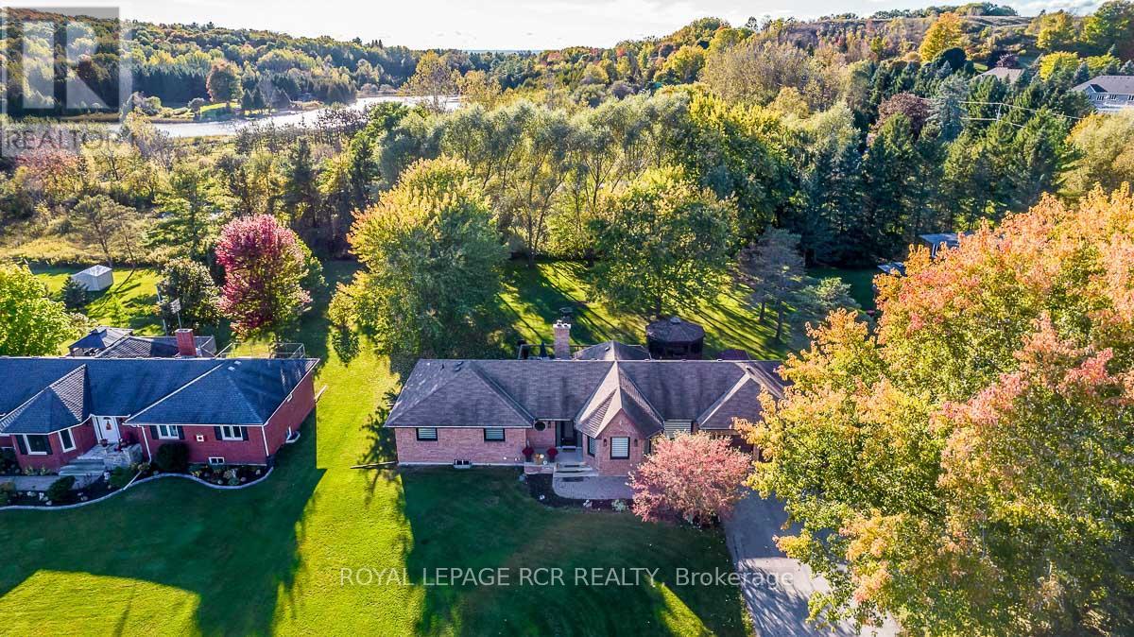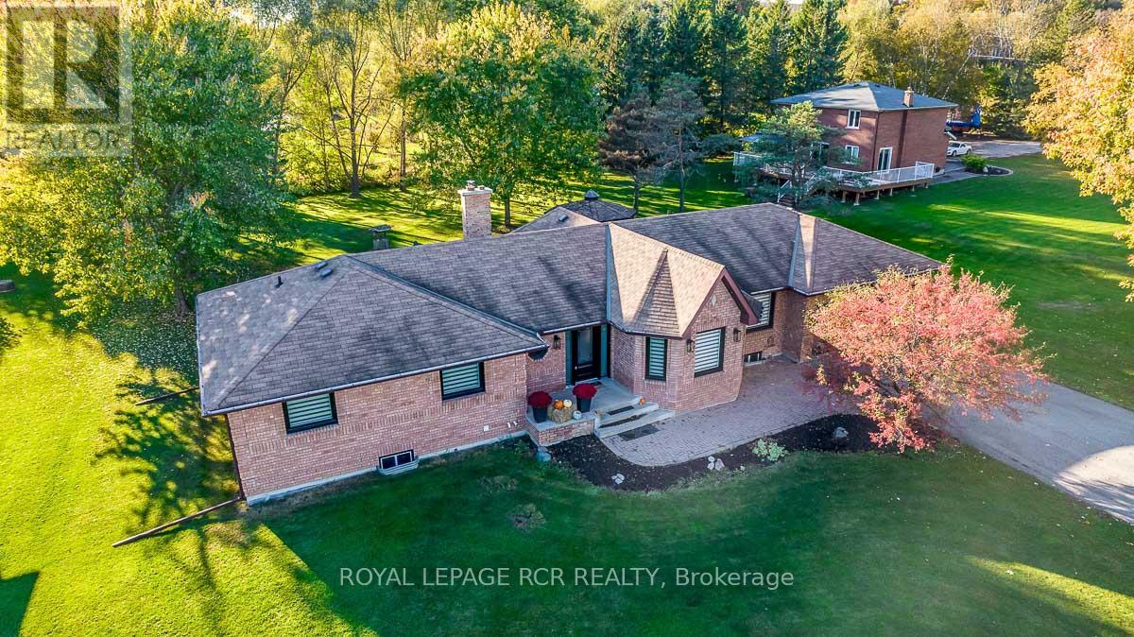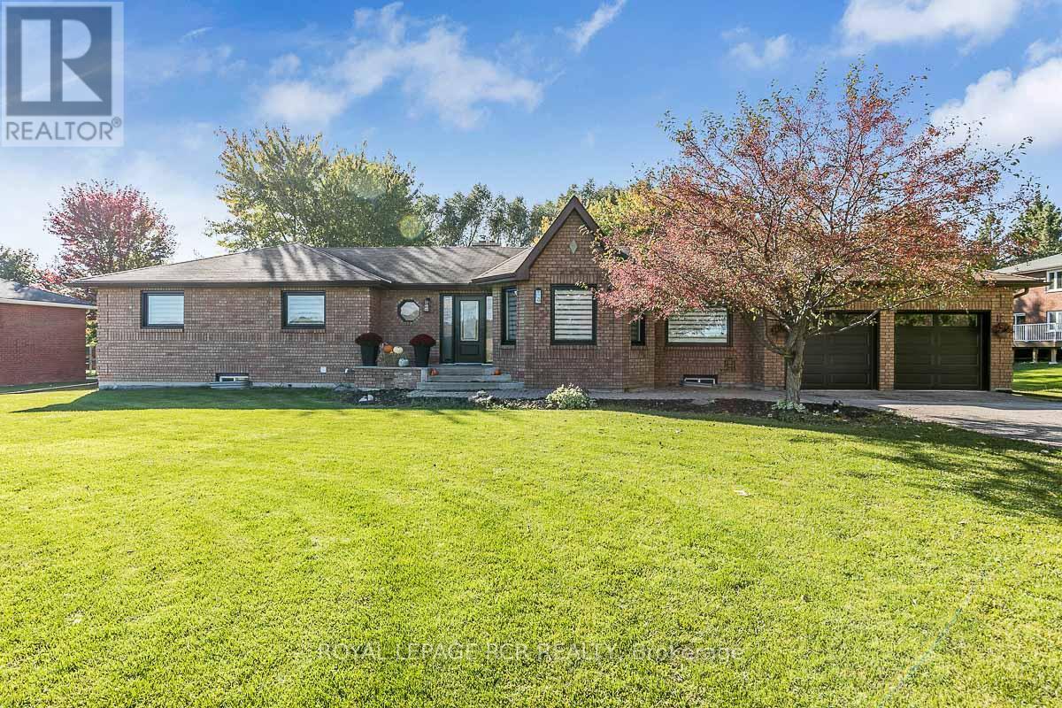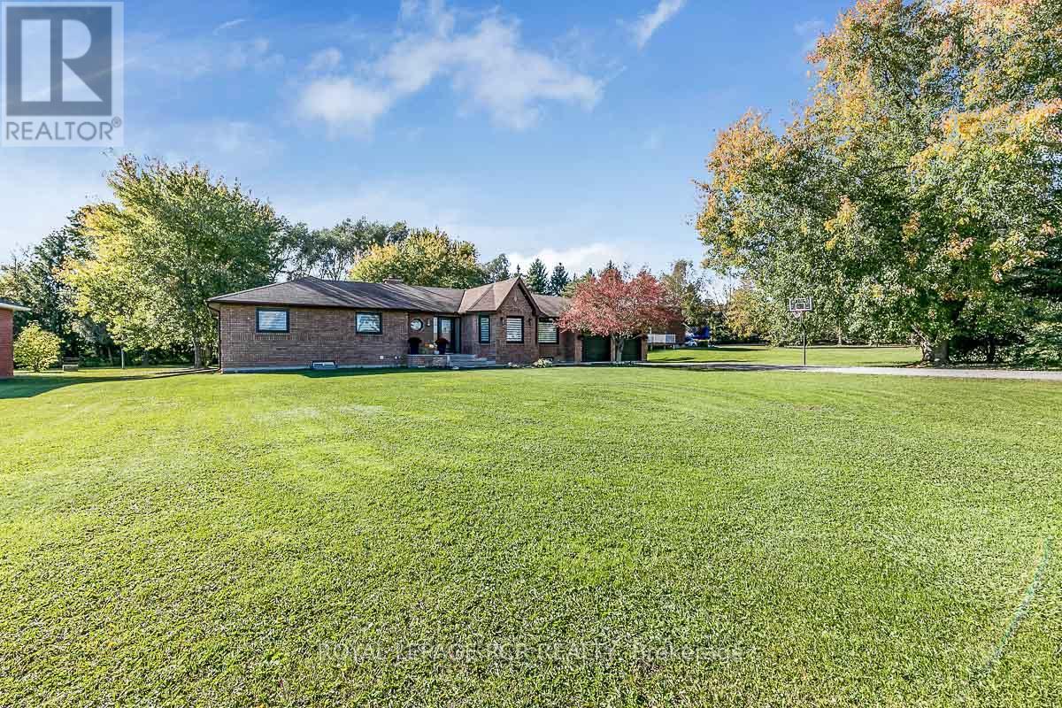4 Bedroom
4 Bathroom
2000 - 2500 sqft
Bungalow
Fireplace
Central Air Conditioning
Forced Air
$1,420,000
Stunning, newly renovated, turn key 4 bedroom bungalow situated on a large private lot! Showcasing new light coloured hardwood floors, potlights throughout, a gourmet kitchen finished with quartz countertops, quartz backsplash, oversized island, built in appliances, a fireplace insert, and a walk out to a large deck overlooking a serene, private yard. Large dining room, perfect for entertaining. 2 bedrooms on the main floor, both complete with ensuites and walk-in closets. Laundry room located on the main floor, as well as an entrance to the garage. New zebra blinds throughout. On the lower level, a large recreational room with brand new vinyl floors, a projector, screen, and bar. 2 large bedrooms and a 3 piece washroom. There is a separate entrance from the lower level to the garage. Large workshop/storage area built under the oversized garage! The backyard has a built in, screened gazebo & a garden shed. Enjoy the peaceful country life while only minutes away from all amenities. (id:58919)
Property Details
|
MLS® Number
|
N12211990 |
|
Property Type
|
Single Family |
|
Community Name
|
Rural Bradford West Gwillimbury |
|
Features
|
Guest Suite |
|
Parking Space Total
|
12 |
Building
|
Bathroom Total
|
4 |
|
Bedrooms Above Ground
|
2 |
|
Bedrooms Below Ground
|
2 |
|
Bedrooms Total
|
4 |
|
Appliances
|
Garage Door Opener Remote(s), Oven - Built-in, All, Blinds |
|
Architectural Style
|
Bungalow |
|
Basement Development
|
Finished |
|
Basement Features
|
Walk-up |
|
Basement Type
|
N/a (finished) |
|
Construction Style Attachment
|
Detached |
|
Cooling Type
|
Central Air Conditioning |
|
Exterior Finish
|
Brick |
|
Fireplace Present
|
Yes |
|
Foundation Type
|
Block |
|
Half Bath Total
|
1 |
|
Heating Fuel
|
Propane |
|
Heating Type
|
Forced Air |
|
Stories Total
|
1 |
|
Size Interior
|
2000 - 2500 Sqft |
|
Type
|
House |
|
Utility Power
|
Generator |
|
Utility Water
|
Dug Well |
Parking
Land
|
Acreage
|
No |
|
Sewer
|
Septic System |
|
Size Depth
|
267 Ft |
|
Size Frontage
|
111 Ft |
|
Size Irregular
|
111 X 267 Ft |
|
Size Total Text
|
111 X 267 Ft |
Rooms
| Level |
Type |
Length |
Width |
Dimensions |
|
Lower Level |
Recreational, Games Room |
8.29 m |
6.52 m |
8.29 m x 6.52 m |
|
Lower Level |
Bedroom 3 |
4.62 m |
3.5 m |
4.62 m x 3.5 m |
|
Lower Level |
Bedroom 4 |
4.59 m |
3.35 m |
4.59 m x 3.35 m |
|
Lower Level |
Workshop |
5.65 m |
6.42 m |
5.65 m x 6.42 m |
|
Main Level |
Living Room |
5.79 m |
3.75 m |
5.79 m x 3.75 m |
|
Main Level |
Dining Room |
3.75 m |
3.24 m |
3.75 m x 3.24 m |
|
Main Level |
Kitchen |
6.16 m |
4.06 m |
6.16 m x 4.06 m |
|
Main Level |
Primary Bedroom |
3.66 m |
4.84 m |
3.66 m x 4.84 m |
|
Main Level |
Bedroom 2 |
3.61 m |
3.66 m |
3.61 m x 3.66 m |
|
Main Level |
Sitting Room |
3.67 m |
4.54 m |
3.67 m x 4.54 m |
https://www.realtor.ca/real-estate/28450387/4372-10-side-road-bradford-west-gwillimbury-rural-bradford-west-gwillimbury

