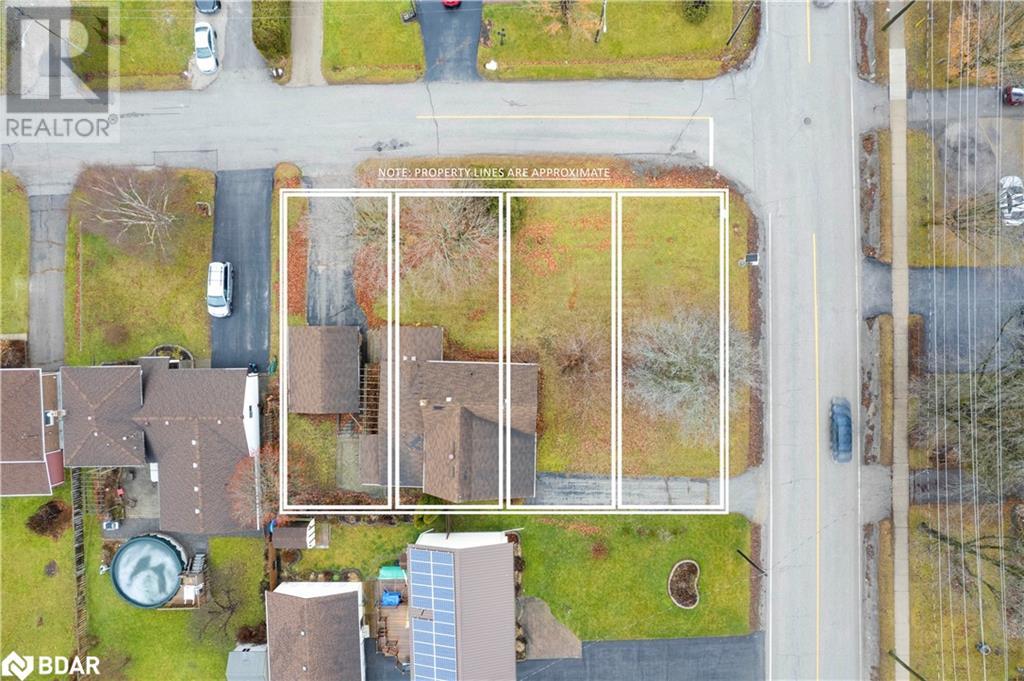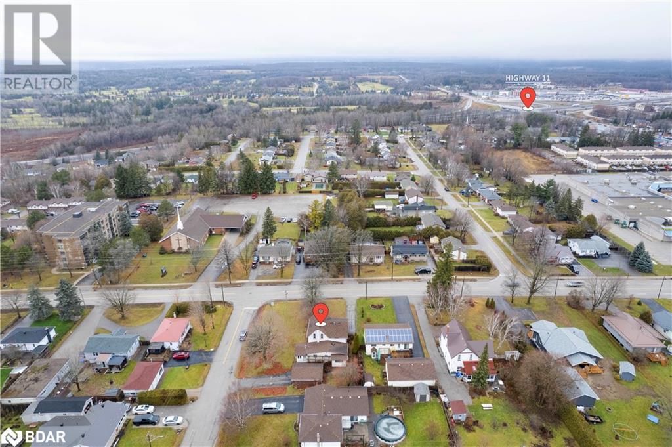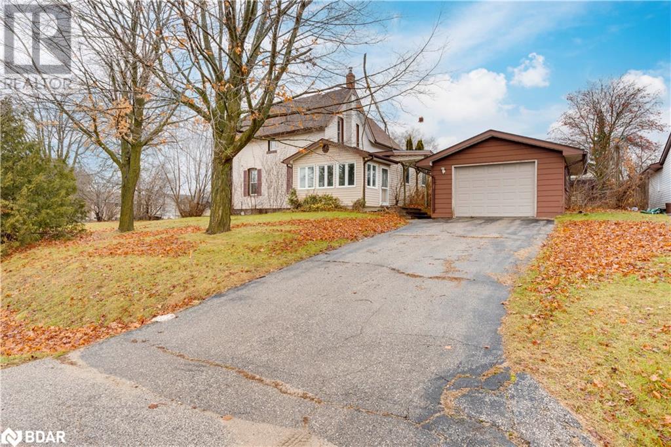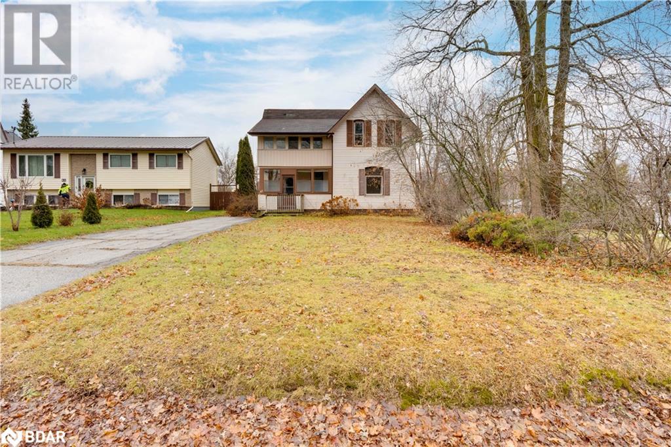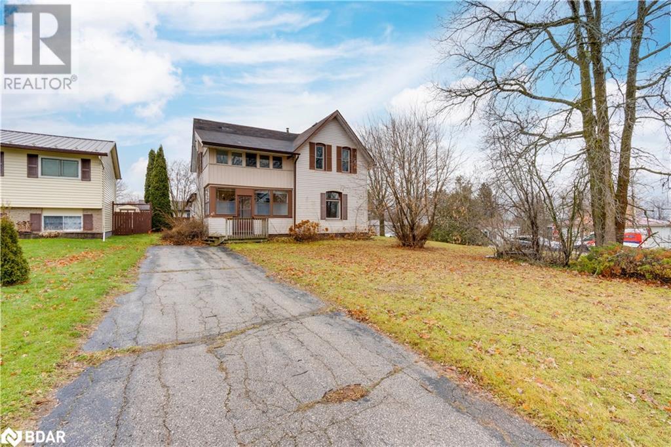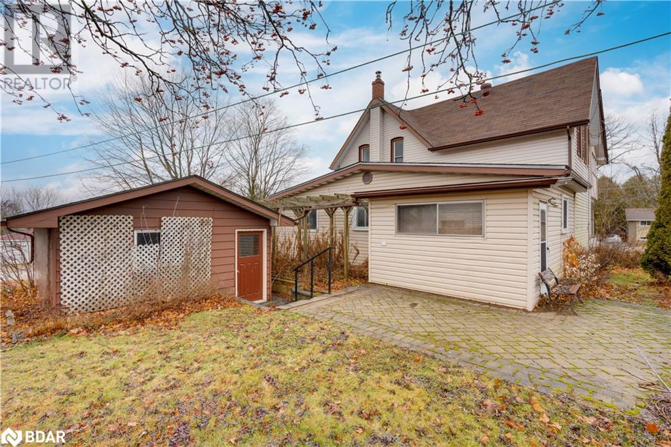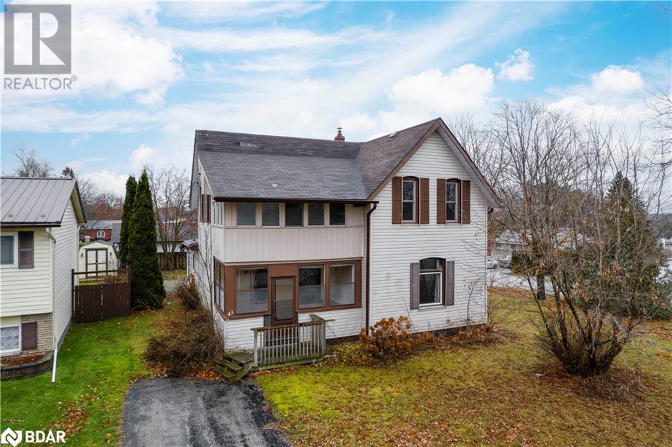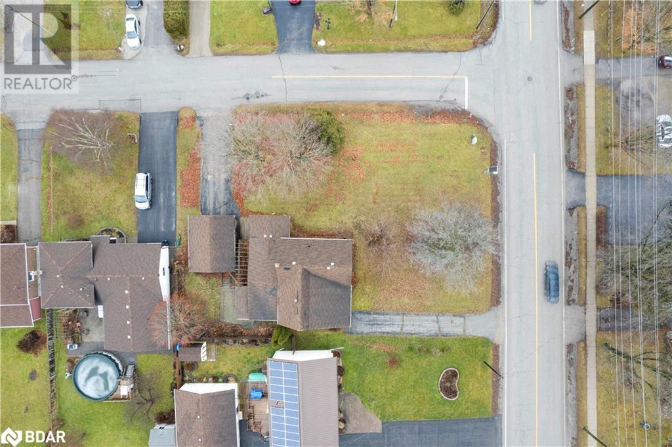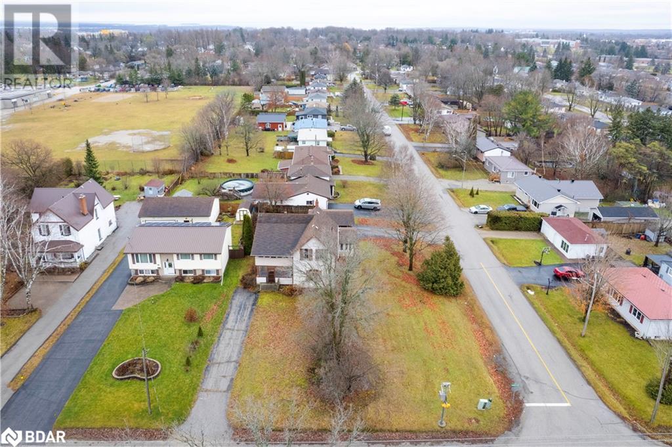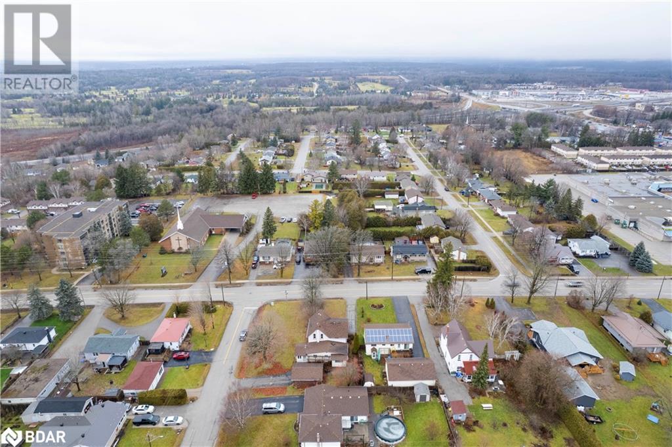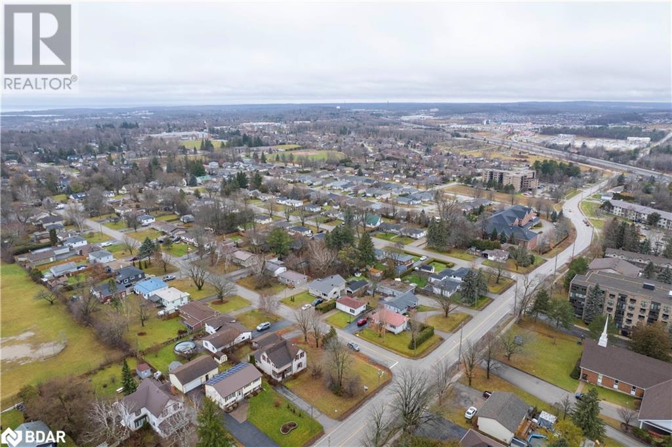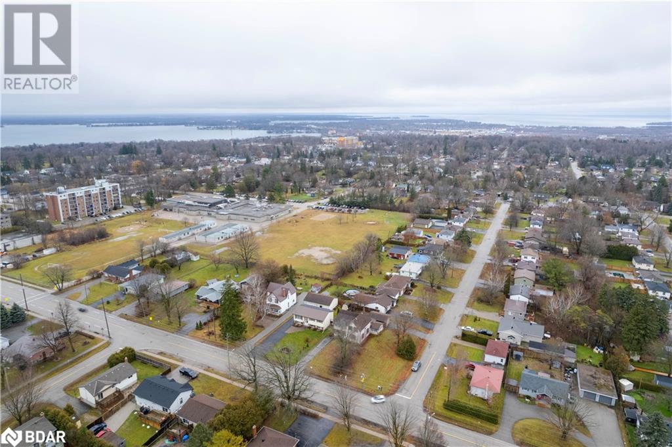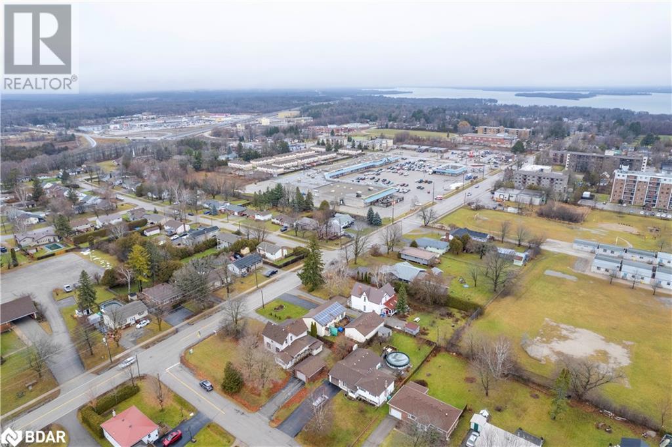4 Bedroom
2 Bathroom
2325
2 Level
None
Hot Water Radiator Heat
Landscaped
$779,000
Welcome to 43 Fittons Road West in Orillia. This home is a wonder of yesteryear and is the original Gibson farm home. Unfortunately, time has moved on, and this home is now slated for demolition unless you have the vision and time to restore it. This property has recently received permission to sub-divide into 4 lots containing 2 x semi detached duplex's to be built on each lot. For the investor with some vision, this represents the opportunity to build some equity or build both semis and sell one for profit, helping to reduce the overhead cost on the remaining one. If you really have the vision, you will see that there is potential to build a garden suite behind each one of these semi-detached homes, providing even more potential for increased equity and cash flow. This type of in-fill lot with permission (Subject to some conditions) to build doesn't come along every day and may provide you with that next level-up investment project that you have been looking for. Please note that the current home on the property is in very poor condition and should only be entered with extreme caution or not at all. All utility services to this property have been disconnected. VTB is not available. (id:28392)
Property Details
|
MLS® Number
|
40522949 |
|
Property Type
|
Single Family |
|
Amenities Near By
|
Golf Nearby, Place Of Worship, Schools, Shopping |
|
Features
|
Corner Site, Paved Driveway, Sump Pump |
|
Parking Space Total
|
7 |
Building
|
Bathroom Total
|
2 |
|
Bedrooms Above Ground
|
4 |
|
Bedrooms Total
|
4 |
|
Appliances
|
Water Meter |
|
Architectural Style
|
2 Level |
|
Basement Development
|
Unfinished |
|
Basement Type
|
Full (unfinished) |
|
Constructed Date
|
1885 |
|
Construction Style Attachment
|
Detached |
|
Cooling Type
|
None |
|
Exterior Finish
|
Vinyl Siding |
|
Fixture
|
Ceiling Fans |
|
Foundation Type
|
Stone |
|
Heating Type
|
Hot Water Radiator Heat |
|
Stories Total
|
2 |
|
Size Interior
|
2325 |
|
Type
|
House |
|
Utility Water
|
Municipal Water |
Parking
Land
|
Access Type
|
Highway Access |
|
Acreage
|
No |
|
Land Amenities
|
Golf Nearby, Place Of Worship, Schools, Shopping |
|
Landscape Features
|
Landscaped |
|
Sewer
|
Municipal Sewage System |
|
Size Depth
|
131 Ft |
|
Size Frontage
|
92 Ft |
|
Size Total Text
|
Under 1/2 Acre |
|
Zoning Description
|
R1 |
Rooms
| Level |
Type |
Length |
Width |
Dimensions |
|
Second Level |
3pc Bathroom |
|
|
Measurements not available |
|
Second Level |
Sunroom |
|
|
7'10'' x 15'9'' |
|
Second Level |
Bedroom |
|
|
9'4'' x 12'10'' |
|
Second Level |
Bedroom |
|
|
11'5'' x 14'11'' |
|
Second Level |
Bedroom |
|
|
9'3'' x 15'1'' |
|
Main Level |
Sitting Room |
|
|
9'5'' x 12'11'' |
|
Main Level |
Family Room |
|
|
12'5'' x 13'9'' |
|
Main Level |
4pc Bathroom |
|
|
Measurements not available |
|
Main Level |
Porch |
|
|
5'7'' x 11'2'' |
|
Main Level |
Kitchen |
|
|
13'6'' x 13'8'' |
|
Main Level |
Dining Room |
|
|
12'4'' x 14'11'' |
|
Main Level |
Living Room |
|
|
14'2'' x 15'0'' |
|
Main Level |
Bedroom |
|
|
10'2'' x 10'3'' |
|
Main Level |
Porch |
|
|
7'7'' x 15'2'' |
Utilities
https://www.realtor.ca/real-estate/26366282/43-fittons-road-w-orillia

