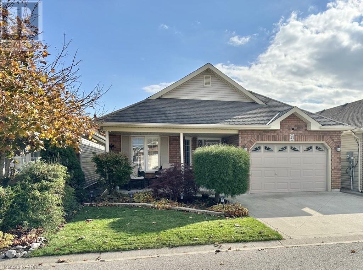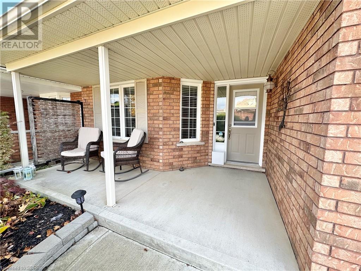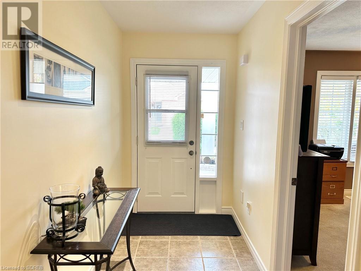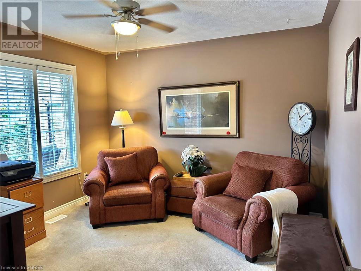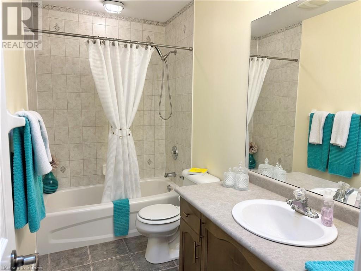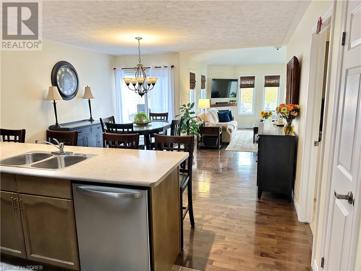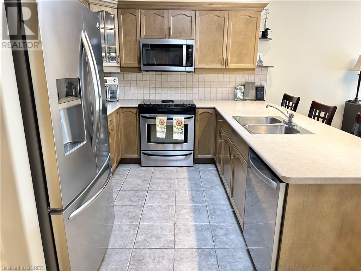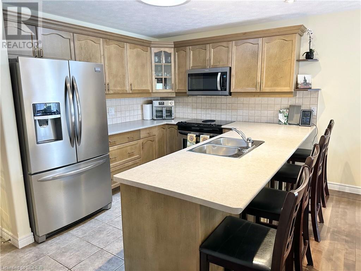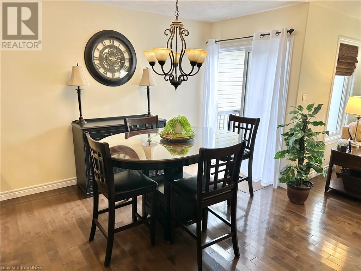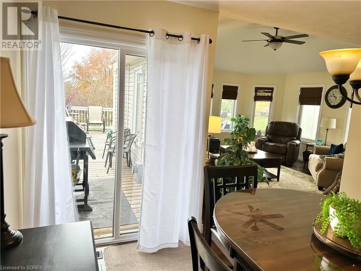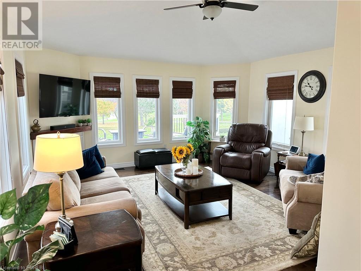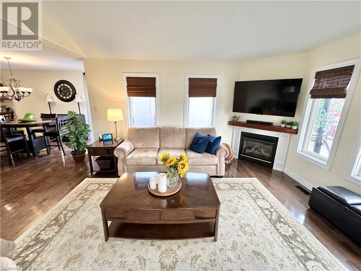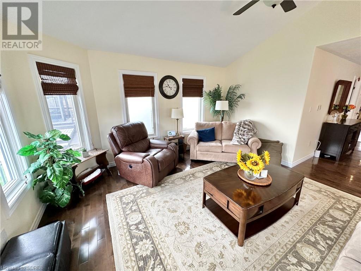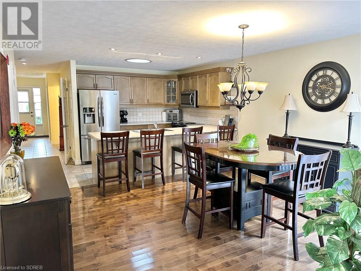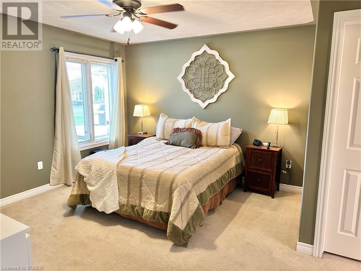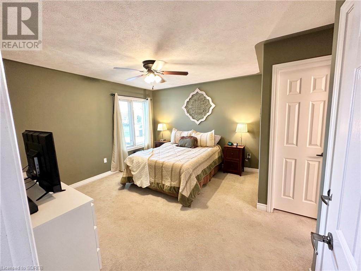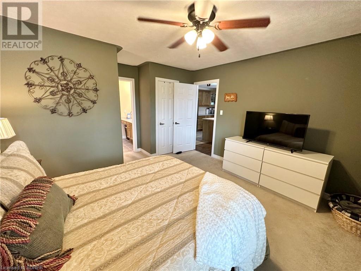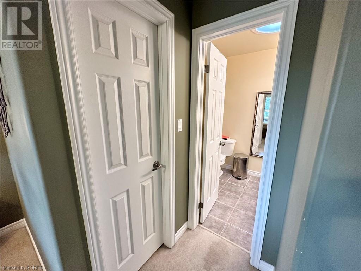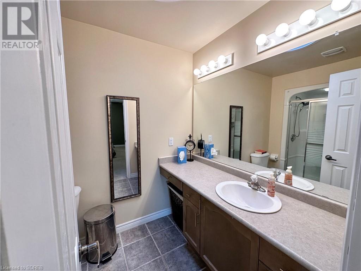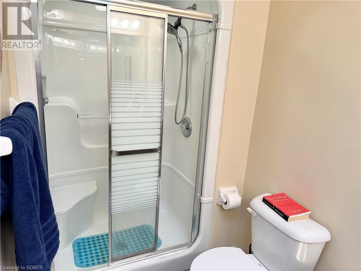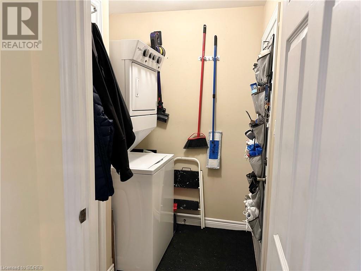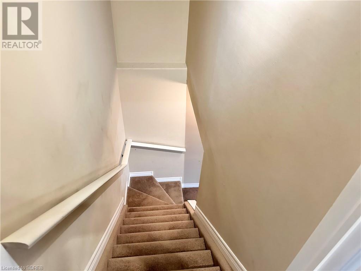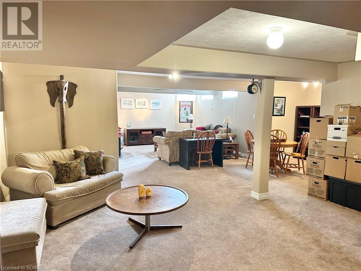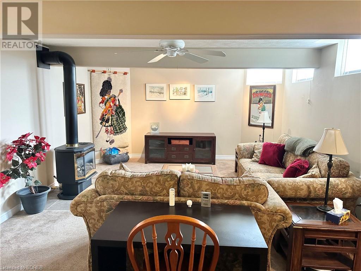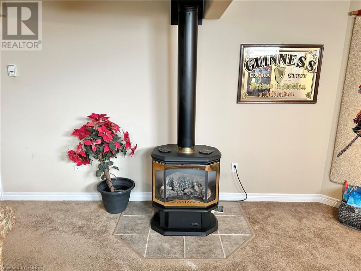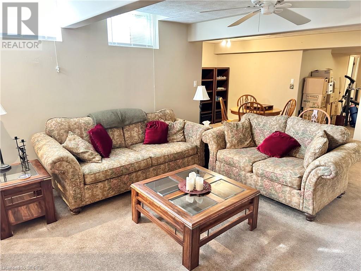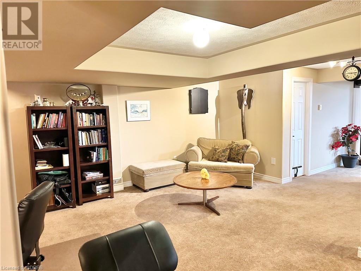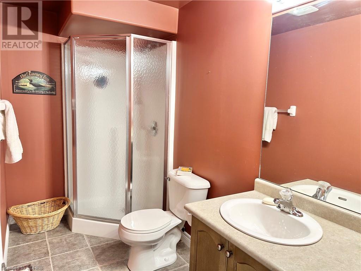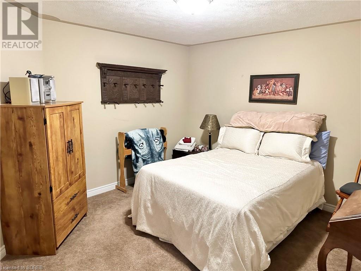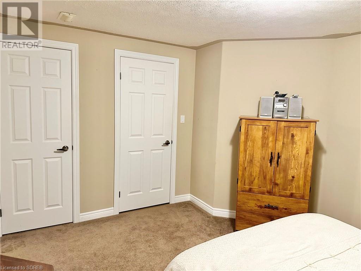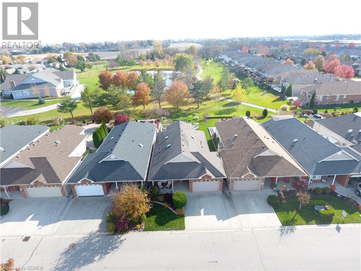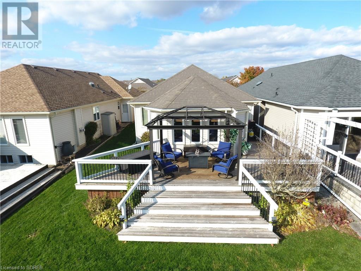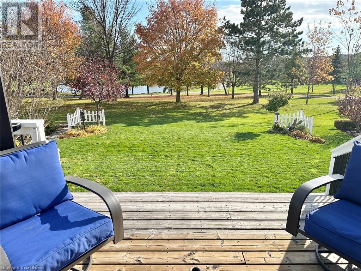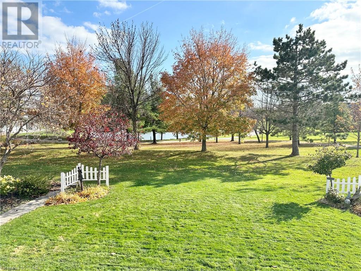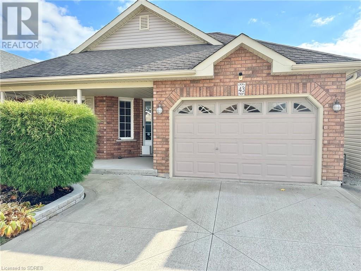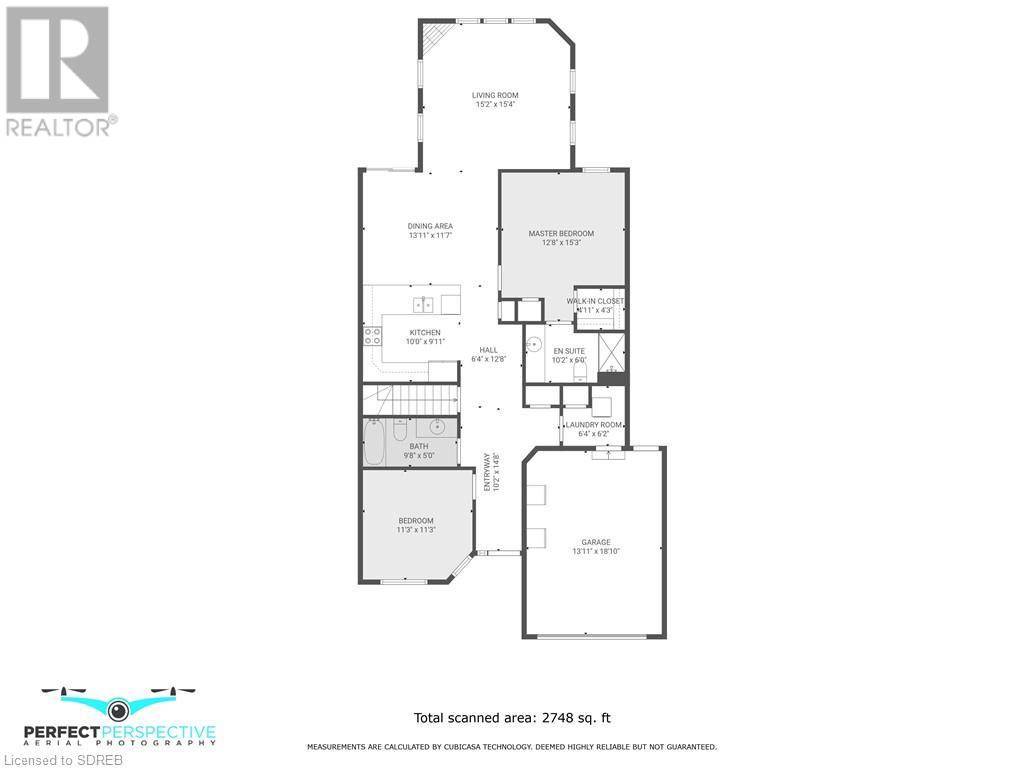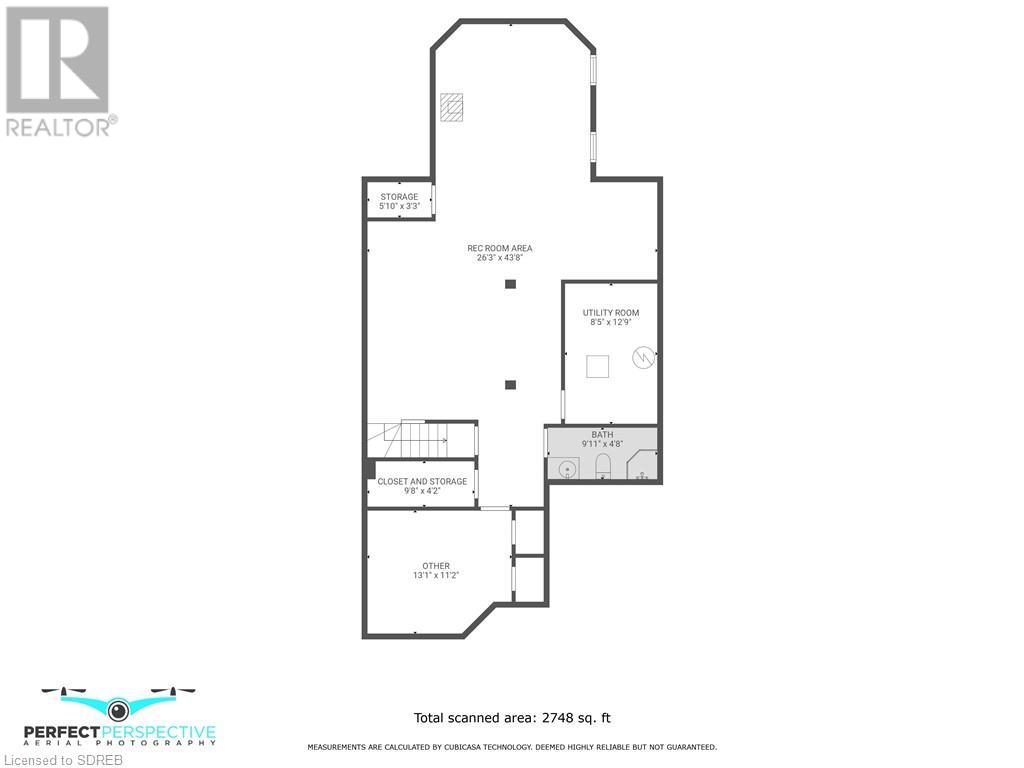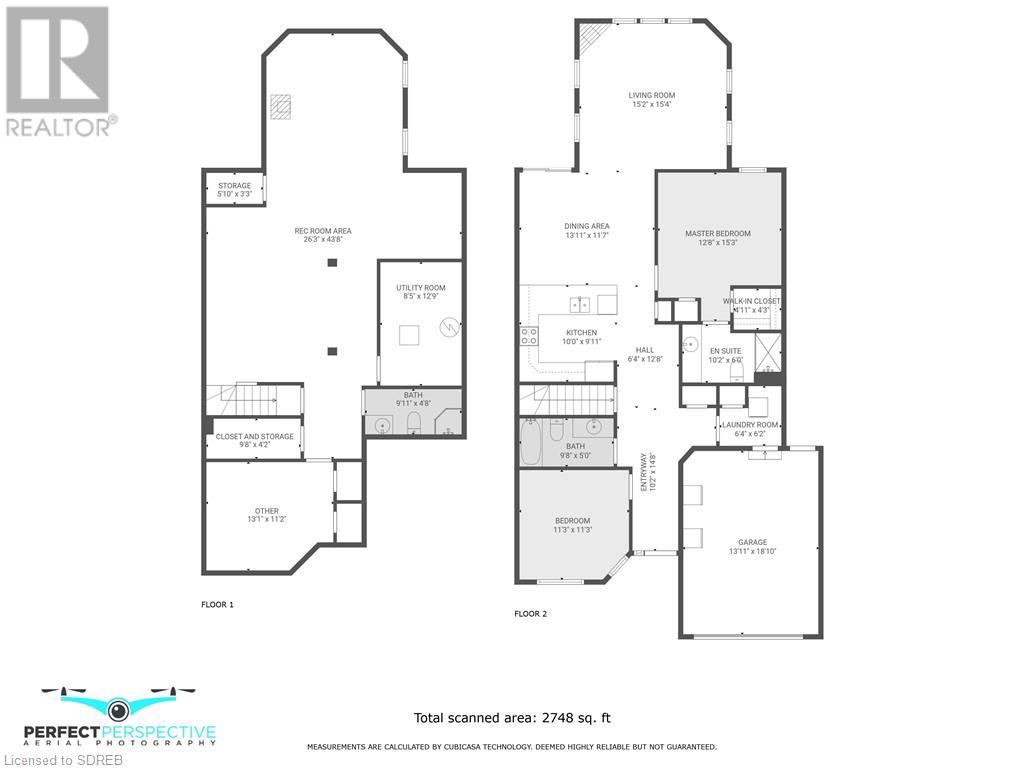2 Bedroom
3 Bathroom
1290
Bungalow
Fireplace
Central Air Conditioning
Forced Air
Landscaped
$687,000
Welcome to your dream home in the charming Villages of Long Point Bay!! This spacious, open concept bungalow boasts 2 bedrooms and 3 bathrooms. Enjoy the natural sunlight throughout the home while cozying up by the fireplace on those cooler nights. Hardwood floors add a touch of elegance to this already beautiful home. The finished basement offers a large family room with a fireplace, a 3-piece bathroom, and a room that you can utilize into an office, or a craft room. This home backs onto the park and pond and is steps to the clubhouse. The Clubhouse offers an indoor pool, hot tub, sauna, change rooms, Billiards Room, Fully Equipped Exercise room, has a Kitchen, library lounge with a fireplace, Indoor Carpet Bowling, Shuffleboard. Outdoor activities include 2 Pickleball Courts, 2 Bocce Ball Courts, 2 Outdoor Shuffleboard, Vegetable Garden Plots, Walking Trail and so much more. Don't miss out on this gem in Port Rowan, priced at $687,000 !!!!! (id:28392)
Property Details
|
MLS® Number
|
40510461 |
|
Property Type
|
Single Family |
|
Amenities Near By
|
Beach, Golf Nearby, Marina, Park, Place Of Worship |
|
Equipment Type
|
Water Heater |
|
Features
|
Skylight, Sump Pump, Automatic Garage Door Opener |
|
Parking Space Total
|
2 |
|
Rental Equipment Type
|
Water Heater |
Building
|
Bathroom Total
|
3 |
|
Bedrooms Above Ground
|
2 |
|
Bedrooms Total
|
2 |
|
Appliances
|
Central Vacuum, Window Coverings, Garage Door Opener |
|
Architectural Style
|
Bungalow |
|
Basement Development
|
Finished |
|
Basement Type
|
Full (finished) |
|
Constructed Date
|
2005 |
|
Construction Style Attachment
|
Detached |
|
Cooling Type
|
Central Air Conditioning |
|
Exterior Finish
|
Brick, Vinyl Siding |
|
Fireplace Present
|
Yes |
|
Fireplace Total
|
2 |
|
Fixture
|
Ceiling Fans |
|
Foundation Type
|
Poured Concrete |
|
Heating Fuel
|
Natural Gas |
|
Heating Type
|
Forced Air |
|
Stories Total
|
1 |
|
Size Interior
|
1290 |
|
Type
|
House |
|
Utility Water
|
Municipal Water |
Parking
Land
|
Access Type
|
Water Access |
|
Acreage
|
No |
|
Land Amenities
|
Beach, Golf Nearby, Marina, Park, Place Of Worship |
|
Landscape Features
|
Landscaped |
|
Sewer
|
Municipal Sewage System |
|
Size Depth
|
116 Ft |
|
Size Frontage
|
36 Ft |
|
Size Total Text
|
Under 1/2 Acre |
|
Zoning Description
|
R1-a |
Rooms
| Level |
Type |
Length |
Width |
Dimensions |
|
Basement |
Other |
|
|
13'1'' x 11'2'' |
|
Basement |
3pc Bathroom |
|
|
9'11'' x 4'8'' |
|
Basement |
Family Room |
|
|
26'3'' x 43'8'' |
|
Main Level |
Laundry Room |
|
|
6'4'' x 6'2'' |
|
Main Level |
Full Bathroom |
|
|
10'2'' x 6'0'' |
|
Main Level |
Primary Bedroom |
|
|
12'8'' x 15'3'' |
|
Main Level |
Living Room |
|
|
15'2'' x 15'4'' |
|
Main Level |
Dining Room |
|
|
13'11'' x 11'7'' |
|
Main Level |
Kitchen |
|
|
10'0'' x 9'11'' |
|
Main Level |
4pc Bathroom |
|
|
9'8'' x 5'0'' |
|
Main Level |
Foyer |
|
|
10'2'' x 14'8'' |
|
Main Level |
Bedroom |
|
|
11'3'' x 11'3'' |
https://www.realtor.ca/real-estate/26257760/43-carolina-way-port-rowan

