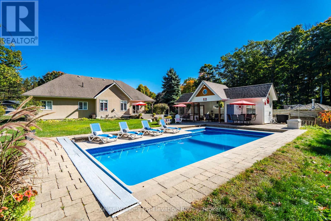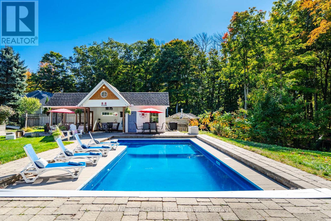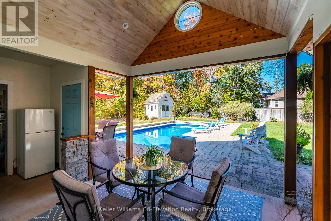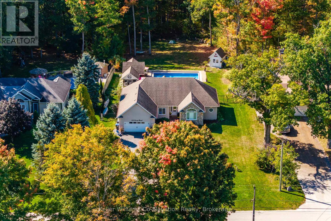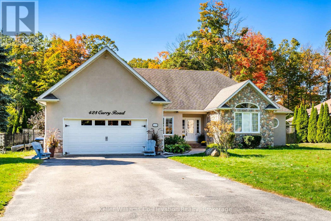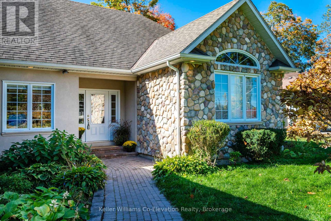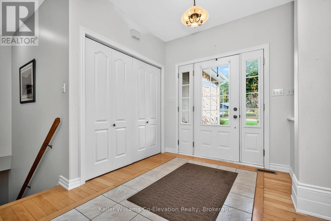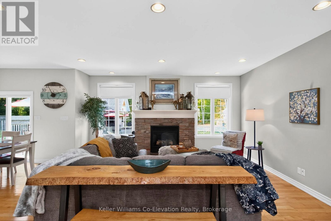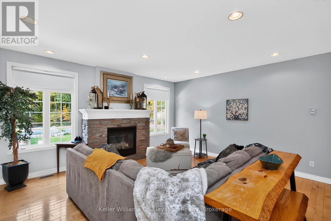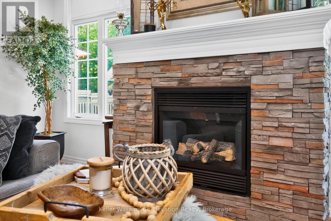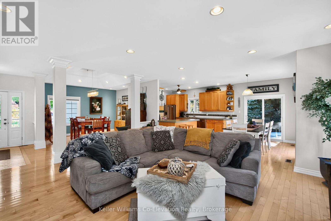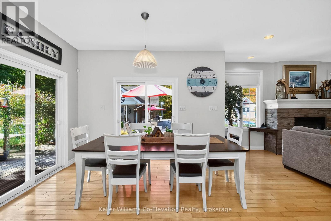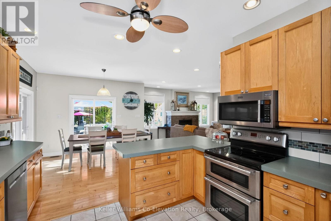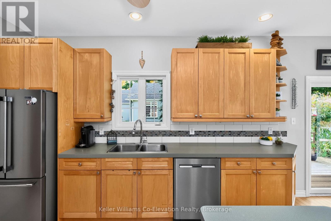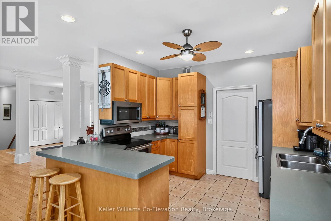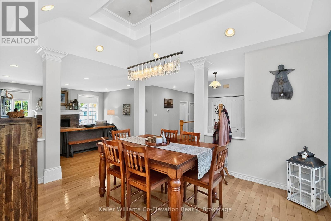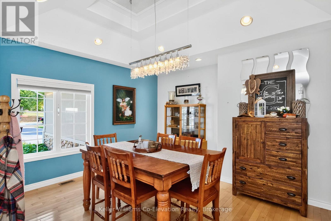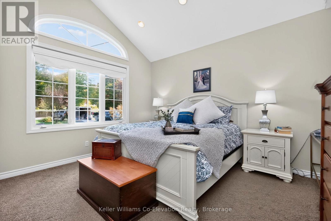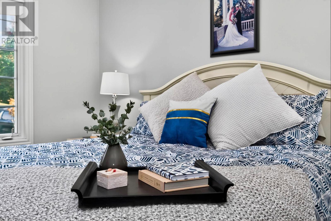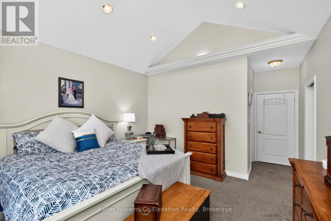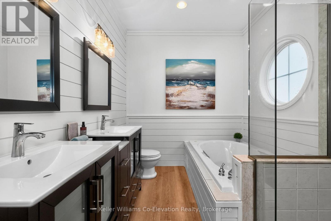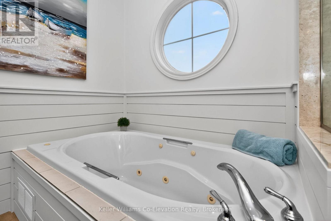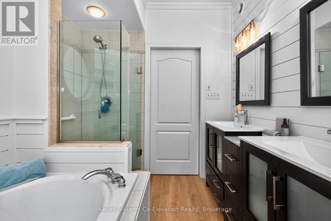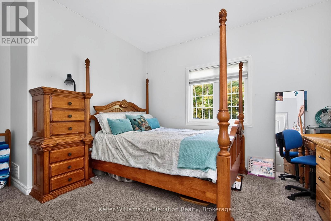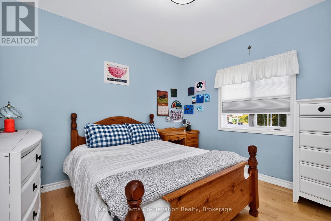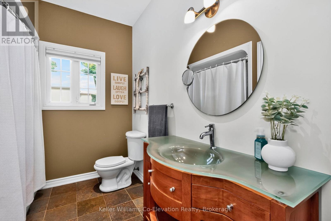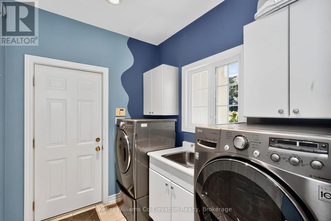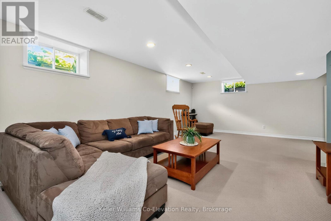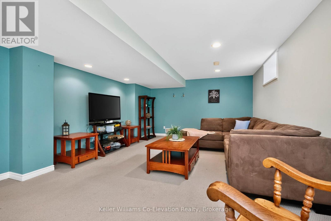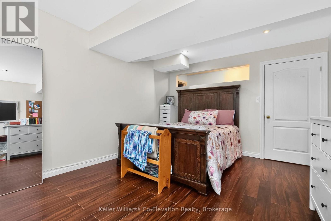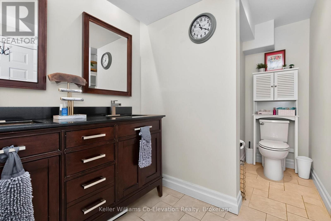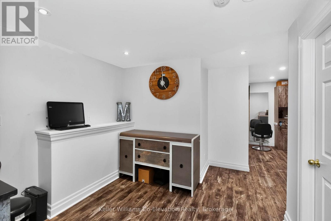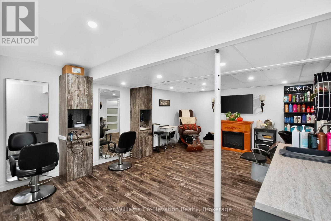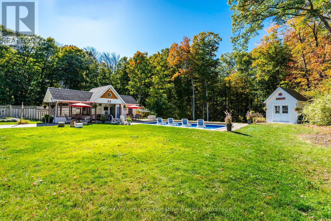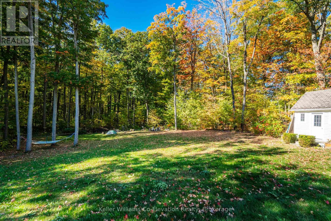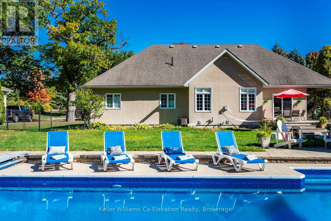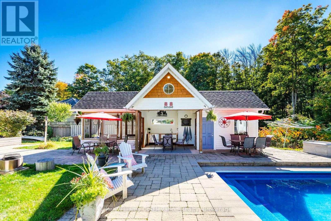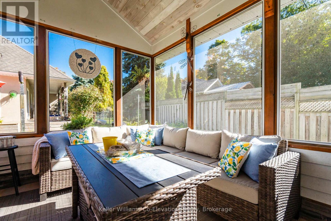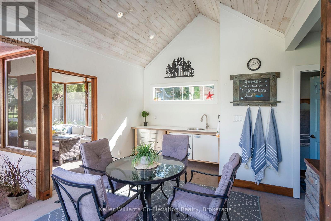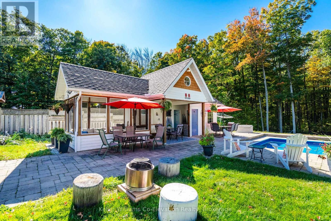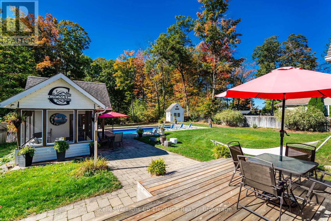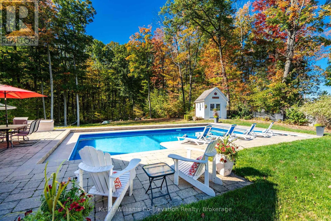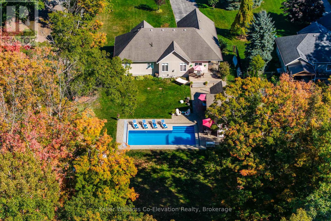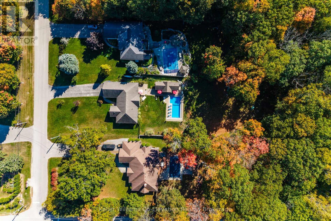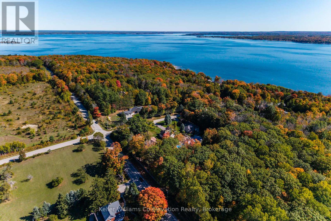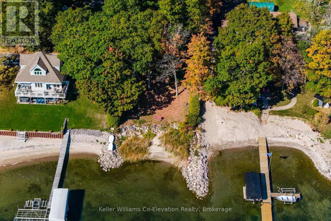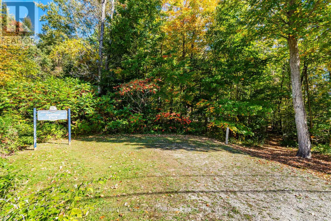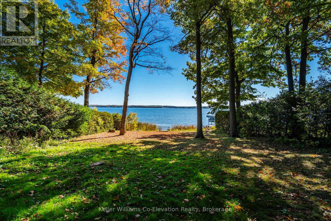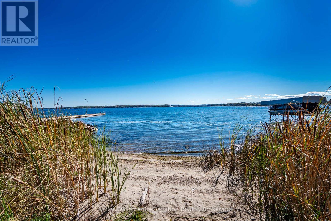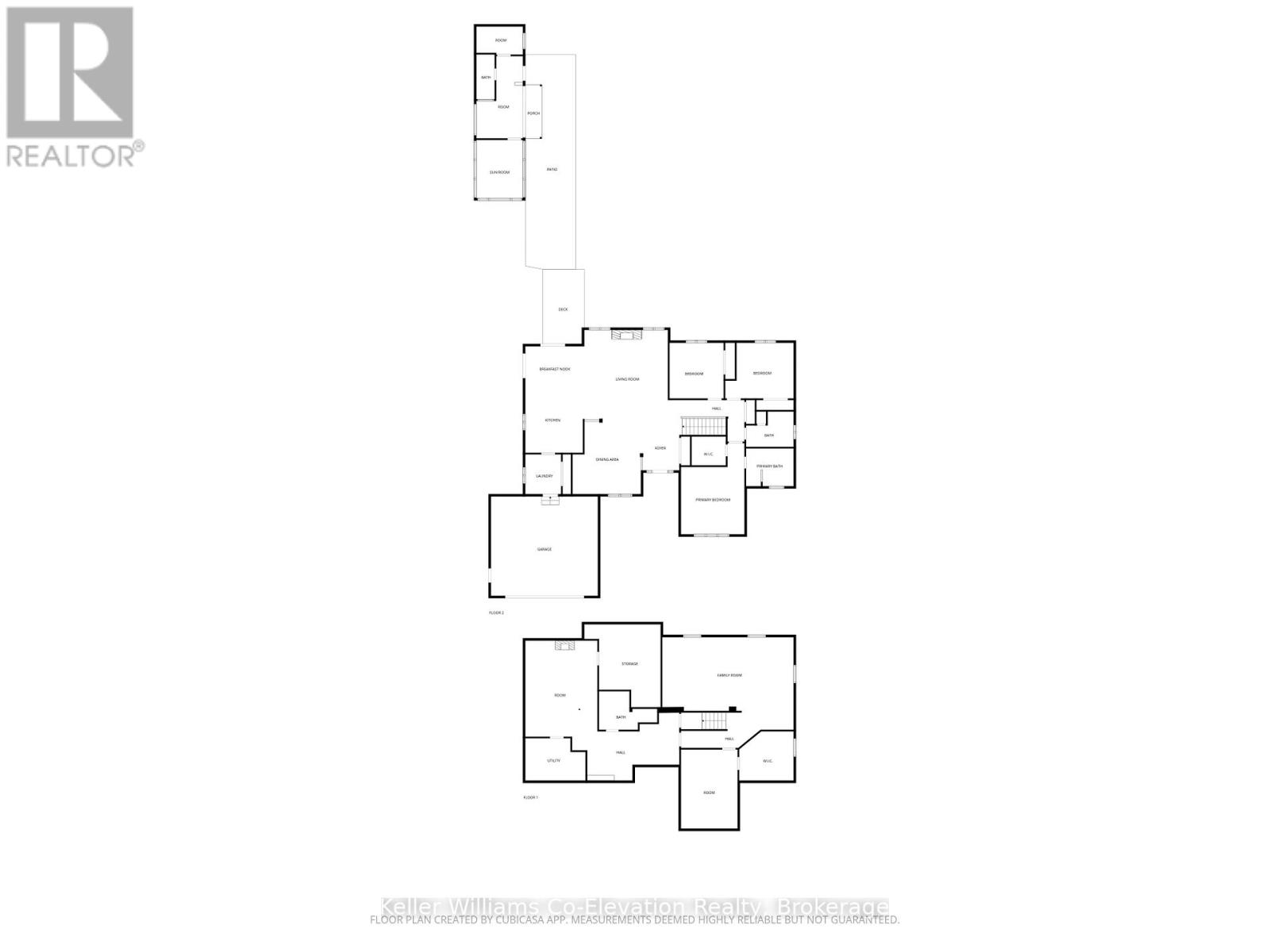428 Curry Road Midland, Ontario L4R 5H2
Interested?
Contact us for more information
$959,900
This one has it all! Sprawling 2000+ sq. ft. bungalow with a backyard oasis featuring a heated inground pool and fabulous pool house - great for entertaining and spending those hot summer days, located in prime Midland Point-just steps to Georgian Bay with access to a hidden sandy beach. Set on over 3/4 of an acre backing onto mature forest, this custom-built home offers an open-concept layout with vaulted ceilings, hardwood floors, and a gas fireplace in the living room. The primary suite includes an ensuite and walk-in closet, and the fully finished basement provides endless opportunities for more living space or a home based business. A rare blend of luxury, privacy, and location in one of Midland's most sought-after areas. (id:58919)
Open House
This property has open houses!
11:00 am
Ends at:12:30 pm
11:00 am
Ends at:12:30 pm
Property Details
| MLS® Number | S12469587 |
| Property Type | Single Family |
| Community Name | Midland |
| Amenities Near By | Beach, Park |
| Community Features | School Bus |
| Features | Cul-de-sac, Wooded Area, Backs On Greenbelt, Flat Site |
| Parking Space Total | 8 |
| Pool Type | Inground Pool |
| Structure | Patio(s), Porch, Shed |
Building
| Bathroom Total | 3 |
| Bedrooms Above Ground | 3 |
| Bedrooms Below Ground | 1 |
| Bedrooms Total | 4 |
| Age | 16 To 30 Years |
| Amenities | Fireplace(s) |
| Appliances | Garage Door Opener Remote(s), Dishwasher, Dryer, Stove, Washer, Refrigerator |
| Architectural Style | Raised Bungalow |
| Basement Development | Finished |
| Basement Type | Full (finished) |
| Construction Style Attachment | Detached |
| Cooling Type | Central Air Conditioning |
| Exterior Finish | Stone, Stucco |
| Fire Protection | Smoke Detectors |
| Fireplace Present | Yes |
| Fireplace Total | 2 |
| Foundation Type | Block |
| Heating Fuel | Natural Gas |
| Heating Type | Forced Air |
| Stories Total | 1 |
| Size Interior | 1500 - 2000 Sqft |
| Type | House |
| Utility Water | Municipal Water, Drilled Well |
Parking
| Attached Garage | |
| Garage | |
| Inside Entry |
Land
| Acreage | No |
| Land Amenities | Beach, Park |
| Landscape Features | Landscaped, Lawn Sprinkler |
| Sewer | Septic System |
| Size Irregular | 100 X 359.4 Acre ; 359.24 X 99.94 X 358.25 X 99.92 |
| Size Total Text | 100 X 359.4 Acre ; 359.24 X 99.94 X 358.25 X 99.92|1/2 - 1.99 Acres |
| Zoning Description | R5 |
Rooms
| Level | Type | Length | Width | Dimensions |
|---|---|---|---|---|
| Lower Level | Bedroom 4 | 5 m | 3.58 m | 5 m x 3.58 m |
| Lower Level | Sitting Room | 3.29 m | 6.78 m | 3.29 m x 6.78 m |
| Lower Level | Recreational, Games Room | 6.07 m | 4.55 m | 6.07 m x 4.55 m |
| Lower Level | Utility Room | 2.67 m | 3.81 m | 2.67 m x 3.81 m |
| Lower Level | Other | 5.24 m | 4.83 m | 5.24 m x 4.83 m |
| Lower Level | Family Room | 4.67 m | 8.29 m | 4.67 m x 8.29 m |
| Main Level | Foyer | 3.2 m | 2.43 m | 3.2 m x 2.43 m |
| Main Level | Living Room | 5.69 m | 6.01 m | 5.69 m x 6.01 m |
| Main Level | Dining Room | 4.69 m | 4.32 m | 4.69 m x 4.32 m |
| Main Level | Kitchen | 4.3 m | 3.73 m | 4.3 m x 3.73 m |
| Main Level | Eating Area | 2.44 m | 3.72 m | 2.44 m x 3.72 m |
| Main Level | Laundry Room | 2.51 m | 2.26 m | 2.51 m x 2.26 m |
| Main Level | Primary Bedroom | 5.76 m | 4.02 m | 5.76 m x 4.02 m |
| Main Level | Bedroom 2 | 3.51 m | 4.32 m | 3.51 m x 4.32 m |
| Main Level | Bedroom 3 | 3.43 m | 3.51 m | 3.43 m x 3.51 m |
Utilities
| Cable | Available |
| Electricity | Installed |
https://www.realtor.ca/real-estate/29005221/428-curry-road-midland-midland

